Kitchen with Flat-panel Cabinets and Multi-coloured Splashback Ideas and Designs
Refine by:
Budget
Sort by:Popular Today
21 - 40 of 23,217 photos
Item 1 of 3
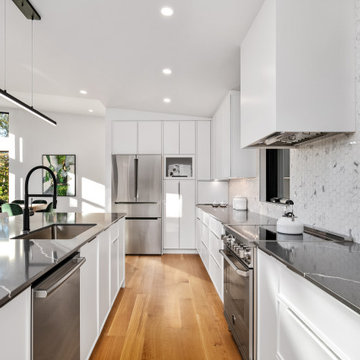
We had a great time staging this brand new two story home in the Laurentians, north of Montreal. The view and the colors of the changing leaves was the inspiration for our color palette in the living and dining room.
We actually sold all the furniture and accessories we brought into the home. Since there seems to be a shortage of furniture available, this idea of buying it from us has become a new trend.
If you are looking at selling your home or you would like us to furnish your new Air BNB, give us a call at 514-222-5553.

Medium sized classic l-shaped kitchen/diner in Boston with a belfast sink, flat-panel cabinets, white cabinets, granite worktops, multi-coloured splashback, mosaic tiled splashback, stainless steel appliances, medium hardwood flooring, an island, brown floors and grey worktops.
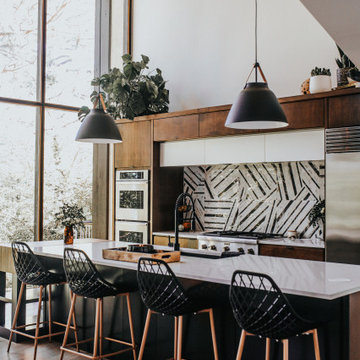
Photo of a contemporary galley kitchen in Seattle with a submerged sink, flat-panel cabinets, dark wood cabinets, multi-coloured splashback, stainless steel appliances, light hardwood flooring, an island, beige floors and white worktops.

Classic single-wall kitchen pantry in New York with a submerged sink, flat-panel cabinets, white cabinets, light hardwood flooring, white worktops, marble worktops, multi-coloured splashback, no island and brown floors.
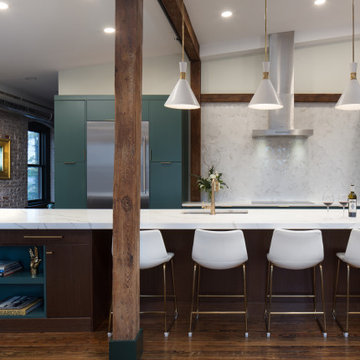
This penthouse in an industrial warehouse pairs old and new for versatility, function, and beauty. Modern custom pine green cabinets offer plenty of storage. An extended multi-purpose island with a waterfall edge includes seating, storage and sink.
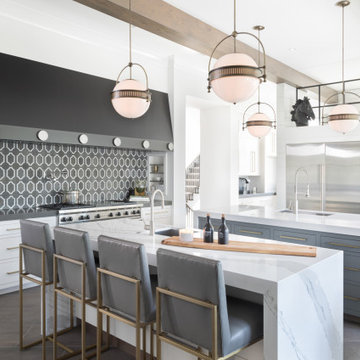
Design ideas for a traditional kitchen in Atlanta with a submerged sink, flat-panel cabinets, white cabinets, multi-coloured splashback, stainless steel appliances, multiple islands, brown floors and grey worktops.

Alpha Builders Group offers turnkey development, design and build services. Our professional expertise and superior knowledge in the construction industry is the key to excellence and success in every project we build. Our services integrate all aspects of a project including lot acquisition, land development, architectural design, permitting, construction, and financing.
Alpha Builders Group is family owned and operated with over 20 years in the home building industry, building in Texas and Florida. With an impressive background of experience and talent, a rich tradition of craftsmanship, an outstanding customer service, and impeccable reputation, the Alpha Builders Group have and continue to enjoy serving the needs of their homeowners.
We'll Build Your Dream Home or Remodel with the exact same Care, Quality, and Concern we would, if we were Building our Own Home. Contact Us Today!

This is an example of a retro l-shaped kitchen in San Francisco with a double-bowl sink, flat-panel cabinets, black cabinets, multi-coloured splashback, integrated appliances, a breakfast bar, brown floors and white worktops.
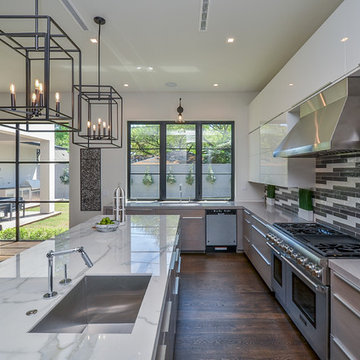
Photo of a medium sized classic l-shaped open plan kitchen in Houston with a single-bowl sink, flat-panel cabinets, white cabinets, marble worktops, multi-coloured splashback, glass tiled splashback, stainless steel appliances, medium hardwood flooring, an island and white worktops.
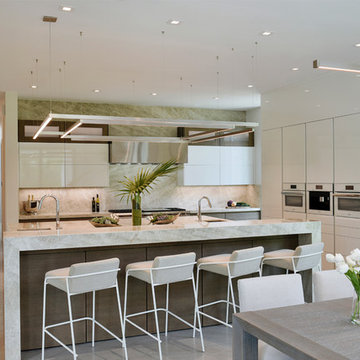
Photo of a contemporary l-shaped kitchen/diner in Miami with a submerged sink, flat-panel cabinets, white cabinets, multi-coloured splashback, an island and beige floors.

This little kitchen didn't even know it could have this much soul. The home of a local Portland Oregon tile artist/manufacturers, we went full retro green in this kitchen remodel.
Schweitzer Creative

Photo of a rustic galley open plan kitchen in Other with flat-panel cabinets, light wood cabinets, multi-coloured splashback, mosaic tiled splashback, black floors and grey worktops.

Photography by Tyler J Hogan www.tylerjhogan.com
This is an example of a large retro kitchen/diner in Los Angeles with a built-in sink, flat-panel cabinets, medium wood cabinets, quartz worktops, multi-coloured splashback, stainless steel appliances, medium hardwood flooring, an island, brown floors and white worktops.
This is an example of a large retro kitchen/diner in Los Angeles with a built-in sink, flat-panel cabinets, medium wood cabinets, quartz worktops, multi-coloured splashback, stainless steel appliances, medium hardwood flooring, an island, brown floors and white worktops.
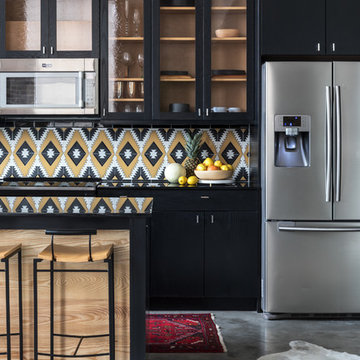
Design: Cattaneo Studios // Photos: Jacqueline Marque
Inspiration for an expansive industrial single-wall open plan kitchen in New Orleans with flat-panel cabinets, black cabinets, multi-coloured splashback, ceramic splashback, stainless steel appliances, concrete flooring, an island, grey floors and black worktops.
Inspiration for an expansive industrial single-wall open plan kitchen in New Orleans with flat-panel cabinets, black cabinets, multi-coloured splashback, ceramic splashback, stainless steel appliances, concrete flooring, an island, grey floors and black worktops.
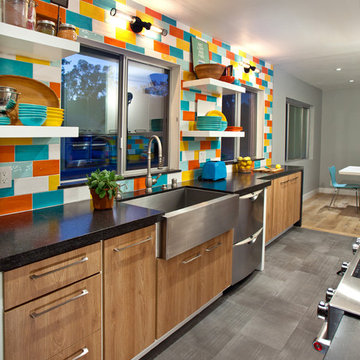
Vintage modern-style kitchen inspired by the home owner's collection of Bauer-ware dishes that were inherited from her grandmother.
A non-load bearing wall was removed between the kitchen and dining area to create additional counter and storage space, as well as a more open and modern aesthetic.

Winner of the 2018 Tour of Homes Best Remodel, this whole house re-design of a 1963 Bennet & Johnson mid-century raised ranch home is a beautiful example of the magic we can weave through the application of more sustainable modern design principles to existing spaces.
We worked closely with our client on extensive updates to create a modernized MCM gem.
Extensive alterations include:
- a completely redesigned floor plan to promote a more intuitive flow throughout
- vaulted the ceilings over the great room to create an amazing entrance and feeling of inspired openness
- redesigned entry and driveway to be more inviting and welcoming as well as to experientially set the mid-century modern stage
- the removal of a visually disruptive load bearing central wall and chimney system that formerly partitioned the homes’ entry, dining, kitchen and living rooms from each other
- added clerestory windows above the new kitchen to accentuate the new vaulted ceiling line and create a greater visual continuation of indoor to outdoor space
- drastically increased the access to natural light by increasing window sizes and opening up the floor plan
- placed natural wood elements throughout to provide a calming palette and cohesive Pacific Northwest feel
- incorporated Universal Design principles to make the home Aging In Place ready with wide hallways and accessible spaces, including single-floor living if needed
- moved and completely redesigned the stairway to work for the home’s occupants and be a part of the cohesive design aesthetic
- mixed custom tile layouts with more traditional tiling to create fun and playful visual experiences
- custom designed and sourced MCM specific elements such as the entry screen, cabinetry and lighting
- development of the downstairs for potential future use by an assisted living caretaker
- energy efficiency upgrades seamlessly woven in with much improved insulation, ductless mini splits and solar gain
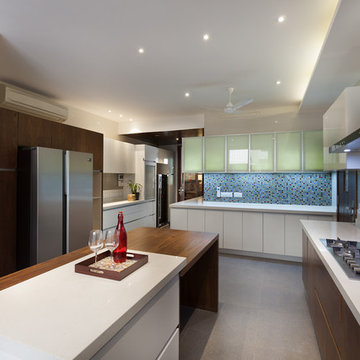
Photo of a large contemporary enclosed kitchen in Delhi with flat-panel cabinets, engineered stone countertops, multi-coloured splashback, concrete flooring, multiple islands, grey floors and white worktops.
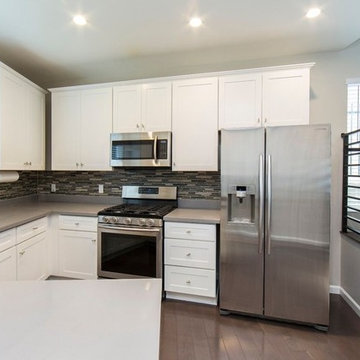
Candy
Design ideas for a medium sized modern single-wall open plan kitchen in Los Angeles with an integrated sink, flat-panel cabinets, white cabinets, granite worktops, multi-coloured splashback, matchstick tiled splashback, stainless steel appliances, plywood flooring, a breakfast bar, brown floors and grey worktops.
Design ideas for a medium sized modern single-wall open plan kitchen in Los Angeles with an integrated sink, flat-panel cabinets, white cabinets, granite worktops, multi-coloured splashback, matchstick tiled splashback, stainless steel appliances, plywood flooring, a breakfast bar, brown floors and grey worktops.
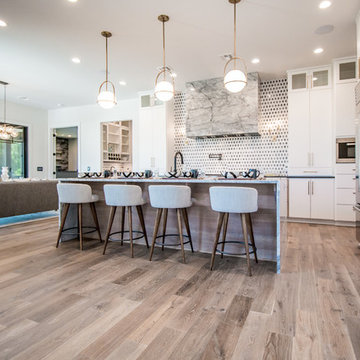
This is an example of a large contemporary l-shaped kitchen/diner in Other with medium hardwood flooring, brown floors, a submerged sink, stainless steel appliances, flat-panel cabinets, white cabinets, quartz worktops, multi-coloured splashback and an island.
Kitchen with Flat-panel Cabinets and Multi-coloured Splashback Ideas and Designs
2
