Kitchen with Flat-panel Cabinets and Plywood Flooring Ideas and Designs
Refine by:
Budget
Sort by:Popular Today
141 - 160 of 682 photos
Item 1 of 3
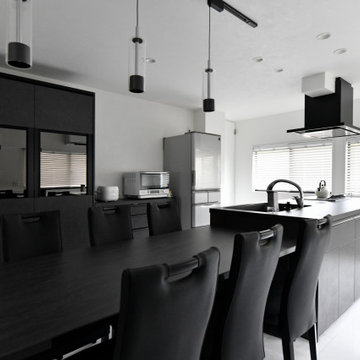
壁付だったキッチンを移動して、家族の笑顔が集まるオープンキッチンに変更。ゆったりとした作業スペースに、フラットで掃除がしやすく「料理をするのが楽しくなりました」
This is an example of a medium sized modern single-wall kitchen/diner in Fukuoka with an integrated sink, flat-panel cabinets, black cabinets, black appliances, plywood flooring, an island, white floors, black worktops and a wallpapered ceiling.
This is an example of a medium sized modern single-wall kitchen/diner in Fukuoka with an integrated sink, flat-panel cabinets, black cabinets, black appliances, plywood flooring, an island, white floors, black worktops and a wallpapered ceiling.
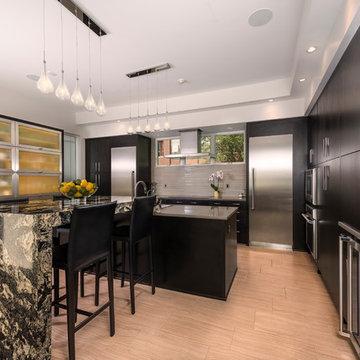
Photo of a medium sized modern l-shaped kitchen in Detroit with flat-panel cabinets, black cabinets, stainless steel appliances, plywood flooring and an island.
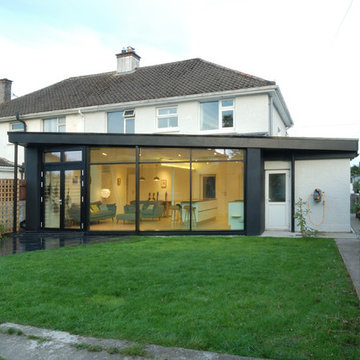
paul mcnally
Inspiration for a medium sized contemporary galley open plan kitchen in Cork with a single-bowl sink, flat-panel cabinets, white cabinets, wood worktops, white splashback, glass sheet splashback, integrated appliances, plywood flooring, an island, brown floors and brown worktops.
Inspiration for a medium sized contemporary galley open plan kitchen in Cork with a single-bowl sink, flat-panel cabinets, white cabinets, wood worktops, white splashback, glass sheet splashback, integrated appliances, plywood flooring, an island, brown floors and brown worktops.
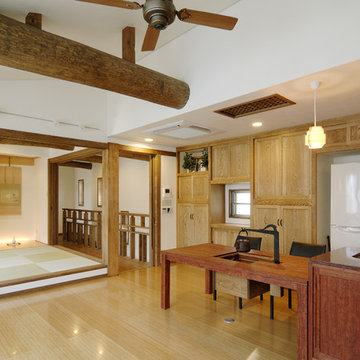
Inspiration for a world-inspired single-wall open plan kitchen in Other with a submerged sink, flat-panel cabinets, light wood cabinets and plywood flooring.

キッチンよりリビングを見ています。キッチンはステンレストップとシナ合板による造作家具。
Photo by:吉田誠
Small l-shaped enclosed kitchen in Tokyo with an integrated sink, flat-panel cabinets, medium wood cabinets, stainless steel worktops, white splashback, black appliances, plywood flooring, an island and brown floors.
Small l-shaped enclosed kitchen in Tokyo with an integrated sink, flat-panel cabinets, medium wood cabinets, stainless steel worktops, white splashback, black appliances, plywood flooring, an island and brown floors.
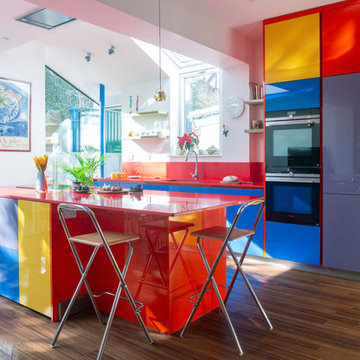
Design ideas for a large contemporary kitchen in London with an integrated sink, flat-panel cabinets, laminate countertops, stainless steel appliances, plywood flooring, brown floors and red worktops.
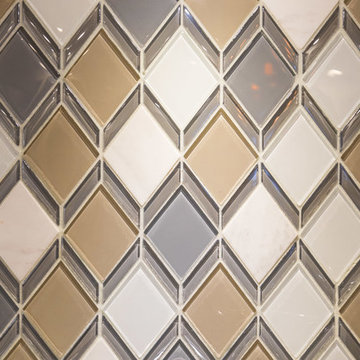
Seacoast RE Photography
This is an example of a medium sized scandi l-shaped kitchen/diner in Manchester with a submerged sink, flat-panel cabinets, white cabinets, engineered stone countertops, multi-coloured splashback, glass sheet splashback, stainless steel appliances, plywood flooring and an island.
This is an example of a medium sized scandi l-shaped kitchen/diner in Manchester with a submerged sink, flat-panel cabinets, white cabinets, engineered stone countertops, multi-coloured splashback, glass sheet splashback, stainless steel appliances, plywood flooring and an island.
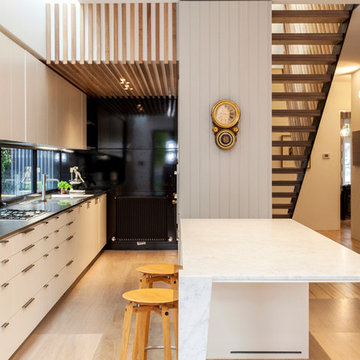
Photography by Mark Farrelly
Base Building Design by Donald Gallager
Inspiration for a contemporary galley kitchen in Melbourne with flat-panel cabinets, white cabinets, stainless steel worktops, plywood flooring and an island.
Inspiration for a contemporary galley kitchen in Melbourne with flat-panel cabinets, white cabinets, stainless steel worktops, plywood flooring and an island.
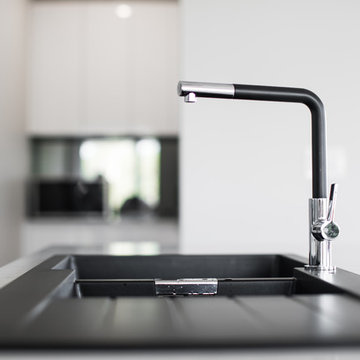
create@shayben.com
Large modern galley kitchen pantry in Sydney with a built-in sink, flat-panel cabinets, white cabinets, engineered stone countertops, black splashback, glass sheet splashback, stainless steel appliances, plywood flooring, an island and grey floors.
Large modern galley kitchen pantry in Sydney with a built-in sink, flat-panel cabinets, white cabinets, engineered stone countertops, black splashback, glass sheet splashback, stainless steel appliances, plywood flooring, an island and grey floors.
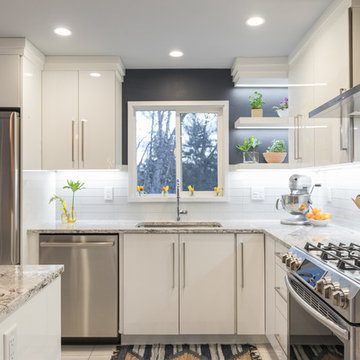
Seacoast RE Photography
Design ideas for a medium sized scandinavian l-shaped kitchen/diner in Manchester with a submerged sink, flat-panel cabinets, white cabinets, engineered stone countertops, multi-coloured splashback, glass sheet splashback, stainless steel appliances, plywood flooring and an island.
Design ideas for a medium sized scandinavian l-shaped kitchen/diner in Manchester with a submerged sink, flat-panel cabinets, white cabinets, engineered stone countertops, multi-coloured splashback, glass sheet splashback, stainless steel appliances, plywood flooring and an island.
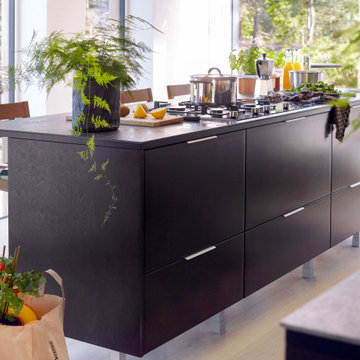
Miinus ecological kitchen island with dark wood veneer cabinet doors and a dark ceramic counter-top. All base units operate as drawers, some include multiple internal drawers for optimum storage space.
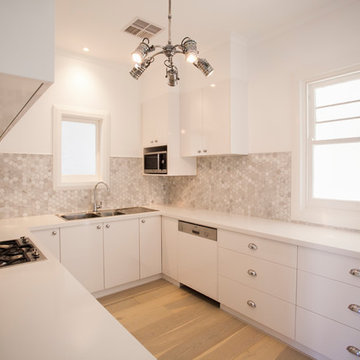
Photo of a coastal u-shaped enclosed kitchen in Adelaide with a double-bowl sink, flat-panel cabinets, white cabinets, laminate countertops, grey splashback, white appliances, plywood flooring, no island and beige floors.
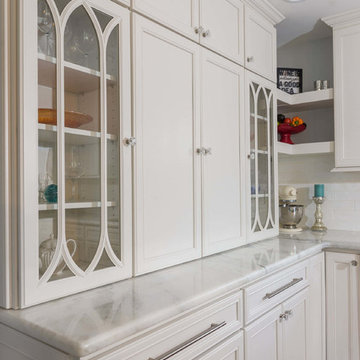
This cherry and maple kitchen was designed with Starmark cabinets in the Bethany door style. Featuring a Java Stain and Marshmallow Cream Tinted Varnish finish, the Mont Blanc Quartzite countertop enhances this kitchen’s grandeur.
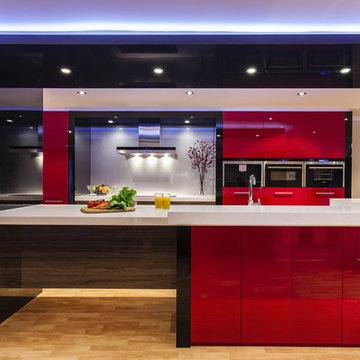
Design ideas for a contemporary single-wall open plan kitchen in Sydney with flat-panel cabinets, red cabinets, glass sheet splashback, plywood flooring and beige floors.
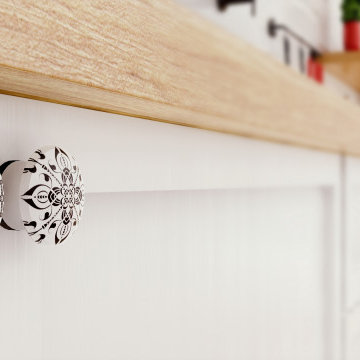
Hi everyone:
My contemporary kitchen design
ready to work as B2B with interior designers
www.mscreationandmore.com/services
This is an example of a large contemporary single-wall kitchen/diner in Cleveland with a belfast sink, flat-panel cabinets, white cabinets, quartz worktops, white splashback, ceramic splashback, coloured appliances, plywood flooring, an island, beige floors, white worktops and a timber clad ceiling.
This is an example of a large contemporary single-wall kitchen/diner in Cleveland with a belfast sink, flat-panel cabinets, white cabinets, quartz worktops, white splashback, ceramic splashback, coloured appliances, plywood flooring, an island, beige floors, white worktops and a timber clad ceiling.
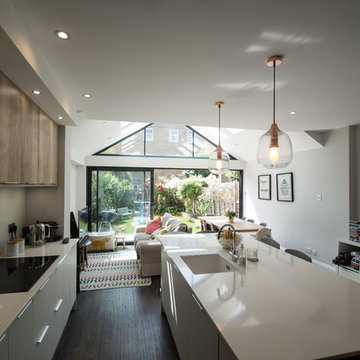
Small modern open plan kitchen with an integrated sink, flat-panel cabinets, white cabinets, composite countertops, white splashback, glass sheet splashback, stainless steel appliances, plywood flooring, an island, brown floors and white worktops.
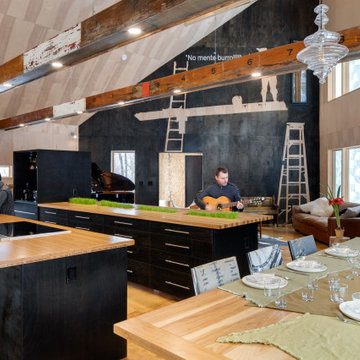
Easy to gather for casual sitting or formal dinner.
Wismical mural is by the owner done with ebony colored stain.
Design ideas for a large modern kitchen/diner in Boston with a submerged sink, flat-panel cabinets, black cabinets, wood worktops, stainless steel appliances, plywood flooring and multiple islands.
Design ideas for a large modern kitchen/diner in Boston with a submerged sink, flat-panel cabinets, black cabinets, wood worktops, stainless steel appliances, plywood flooring and multiple islands.
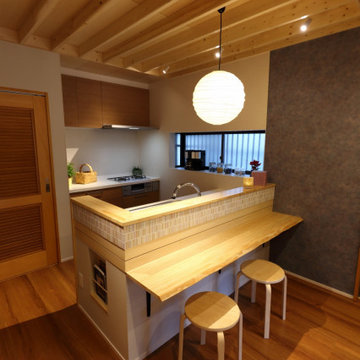
明るく広く、見通しが良いようレンジフード(コンロ)は手前に設けず、二列型の対面キッチンに。
キッチンに立てば、リビングやその奥に広がる庭まで見通せます。
キッチン前には耳付きの木製カウンターと、アクセントとなるエクリュカラーのモザイクタイルを設けることで、やわらかで和やかな雰囲気に会話も弾みます。
Design ideas for a traditional galley kitchen/diner in Other with a submerged sink, flat-panel cabinets, brown cabinets, composite countertops, plywood flooring, brown floors, white worktops and a wood ceiling.
Design ideas for a traditional galley kitchen/diner in Other with a submerged sink, flat-panel cabinets, brown cabinets, composite countertops, plywood flooring, brown floors, white worktops and a wood ceiling.
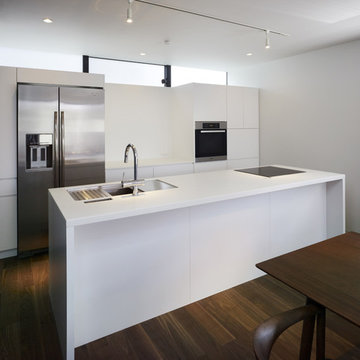
(C) Forward Stroke Inc.
Medium sized modern single-wall open plan kitchen in Other with a submerged sink, flat-panel cabinets, white cabinets, composite countertops, white splashback, stainless steel appliances, plywood flooring, an island, brown floors and white worktops.
Medium sized modern single-wall open plan kitchen in Other with a submerged sink, flat-panel cabinets, white cabinets, composite countertops, white splashback, stainless steel appliances, plywood flooring, an island, brown floors and white worktops.
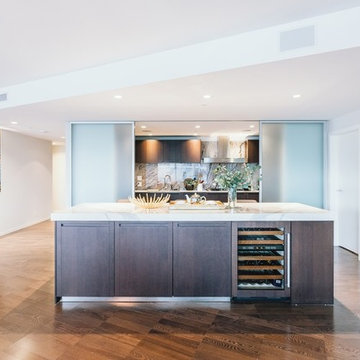
Kitchen Design at Pacific Rim Hotel Residence Designed by Linhan Design.
Kitchen island with drop ceiling.
This is an example of an expansive modern u-shaped kitchen pantry in Vancouver with a built-in sink, flat-panel cabinets, brown cabinets, marble worktops, grey splashback, marble splashback, plywood flooring, an island, brown floors and white worktops.
This is an example of an expansive modern u-shaped kitchen pantry in Vancouver with a built-in sink, flat-panel cabinets, brown cabinets, marble worktops, grey splashback, marble splashback, plywood flooring, an island, brown floors and white worktops.
Kitchen with Flat-panel Cabinets and Plywood Flooring Ideas and Designs
8