Kitchen with Flat-panel Cabinets and Slate Splashback Ideas and Designs
Refine by:
Budget
Sort by:Popular Today
1 - 20 of 627 photos
Item 1 of 3
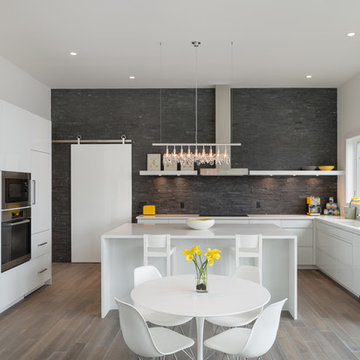
BALDUR sliding barn door hardware by Krown Lab perfectly meshes with the modern esthetic and other stainless steel touches in this elegant kitchen.
Photo by Josh Partee, Design/Construction by Vanillawood (whose excellent work can be seen on Houzz).
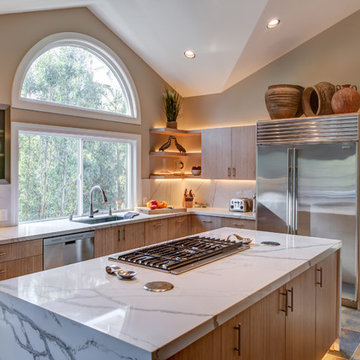
Treve Johnson Photography
This is an example of a medium sized classic l-shaped enclosed kitchen in San Francisco with flat-panel cabinets, engineered stone countertops, stainless steel appliances, porcelain flooring, an island, a submerged sink, light wood cabinets, multi-coloured splashback and slate splashback.
This is an example of a medium sized classic l-shaped enclosed kitchen in San Francisco with flat-panel cabinets, engineered stone countertops, stainless steel appliances, porcelain flooring, an island, a submerged sink, light wood cabinets, multi-coloured splashback and slate splashback.

Photo credit: WA design
This is an example of a large contemporary l-shaped open plan kitchen in San Francisco with stainless steel appliances, flat-panel cabinets, medium wood cabinets, soapstone worktops, brown splashback, a submerged sink, slate splashback, concrete flooring and an island.
This is an example of a large contemporary l-shaped open plan kitchen in San Francisco with stainless steel appliances, flat-panel cabinets, medium wood cabinets, soapstone worktops, brown splashback, a submerged sink, slate splashback, concrete flooring and an island.
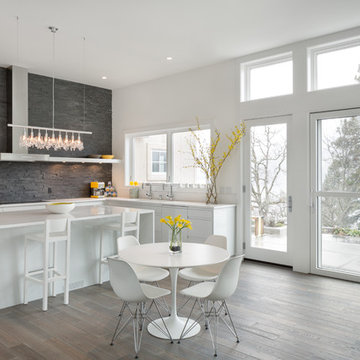
© Josh Partee 2013
Inspiration for a contemporary kitchen/diner in Portland with flat-panel cabinets, white cabinets, grey splashback and slate splashback.
Inspiration for a contemporary kitchen/diner in Portland with flat-panel cabinets, white cabinets, grey splashback and slate splashback.
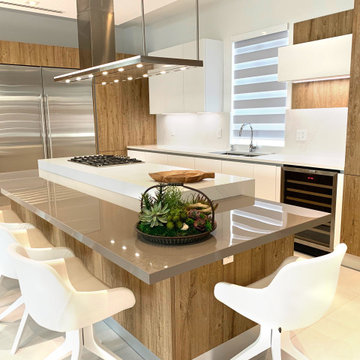
COLLECTION
Genesis
PROJECT TYPE
Residencial
LOCATION
Doral, FL
NUMBER OF UNITS
Family Home
STATUS
Completed
Design ideas for a medium sized modern galley kitchen/diner in Miami with a double-bowl sink, flat-panel cabinets, medium wood cabinets, engineered stone countertops, white splashback, slate splashback, stainless steel appliances, porcelain flooring, an island, beige floors and white worktops.
Design ideas for a medium sized modern galley kitchen/diner in Miami with a double-bowl sink, flat-panel cabinets, medium wood cabinets, engineered stone countertops, white splashback, slate splashback, stainless steel appliances, porcelain flooring, an island, beige floors and white worktops.

Photo of a large classic u-shaped kitchen/diner in Detroit with a submerged sink, flat-panel cabinets, light wood cabinets, soapstone worktops, green splashback, slate splashback, black appliances, medium hardwood flooring and an island.

Builder installed kitchen in 2002 was stripped of inappropriate trim and therefore original ceiling was revealed. New stainless steel backsplash and hood and vent wrap was designed. Shaker style cabinets had their insets filled in so that era appropriate flat front cabinets were the finished look.
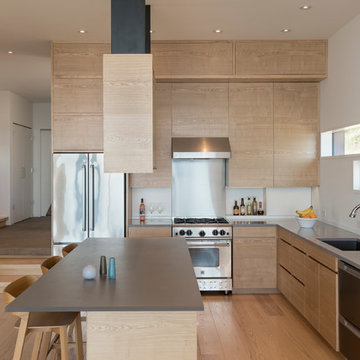
Eirik Johnson
This is an example of a medium sized contemporary l-shaped open plan kitchen in Seattle with a submerged sink, flat-panel cabinets, light wood cabinets, engineered stone countertops, grey splashback, slate splashback, stainless steel appliances, an island, brown floors and medium hardwood flooring.
This is an example of a medium sized contemporary l-shaped open plan kitchen in Seattle with a submerged sink, flat-panel cabinets, light wood cabinets, engineered stone countertops, grey splashback, slate splashback, stainless steel appliances, an island, brown floors and medium hardwood flooring.

The bright, modernist feel of the exterior is also reflected in the home’s interior, particularly the kitchen.
Photo of a large contemporary l-shaped kitchen/diner in San Diego with a submerged sink, flat-panel cabinets, medium wood cabinets, composite countertops, grey splashback, slate splashback, stainless steel appliances, slate flooring, an island and grey floors.
Photo of a large contemporary l-shaped kitchen/diner in San Diego with a submerged sink, flat-panel cabinets, medium wood cabinets, composite countertops, grey splashback, slate splashback, stainless steel appliances, slate flooring, an island and grey floors.
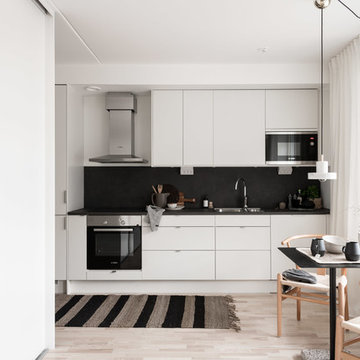
Maja Ring - Studio In, Retouch Utsikten Foto
Design ideas for a small scandinavian single-wall kitchen/diner in Gothenburg with a double-bowl sink, flat-panel cabinets, white cabinets, black splashback, slate splashback, integrated appliances, light hardwood flooring, no island, beige floors and black worktops.
Design ideas for a small scandinavian single-wall kitchen/diner in Gothenburg with a double-bowl sink, flat-panel cabinets, white cabinets, black splashback, slate splashback, integrated appliances, light hardwood flooring, no island, beige floors and black worktops.
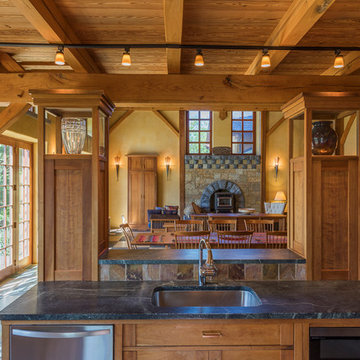
Medium sized rustic u-shaped kitchen/diner in Other with a submerged sink, stainless steel appliances, multiple islands, flat-panel cabinets, medium wood cabinets, soapstone worktops, multi-coloured splashback, slate splashback, slate flooring, multi-coloured floors and black worktops.
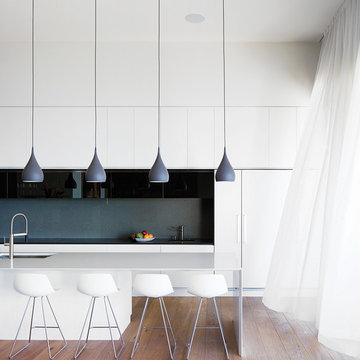
Accoya was selected as the ideal material for this breathtaking home in West Vancouver. Accoya was used for the railing, siding, fencing and soffits throughout the property. In addition, an Accoya handrail was specifically custom designed by Upper Canada Forest Products.
Design Duo Matt McLeod and Lisa Bovell of McLeod Bovell Modern houses switched between fluidity, plasticity, malleability and even volumetric design to try capture their process of space-making.
Unlike anything surrounding it, this home’s irregular shape and atypical residential building materials are more akin to modern-day South American projects that stem from their surroundings to showcase concrete’s versatility. This is why the Accoya was left in its rough state, to accentuate the minimalist and harmonious aesthetics of its natural environment.
Photo Credit: Martin Tessler

The Barefoot Bay Cottage is the first-holiday house to be designed and built for boutique accommodation business, Barefoot Escapes (www.barefootescapes.com.au). Working with many of The Designory’s favourite brands, it has been designed with an overriding luxe Australian coastal style synonymous with Sydney based team. The newly renovated three bedroom cottage is a north facing home which has been designed to capture the sun and the cooling summer breeze. Inside, the home is light-filled, open plan and imbues instant calm with a luxe palette of coastal and hinterland tones. The contemporary styling includes layering of earthy, tribal and natural textures throughout providing a sense of cohesiveness and instant tranquillity allowing guests to prioritise rest and rejuvenation.
Images captured by Jessie Prince
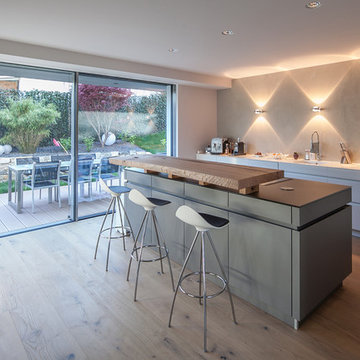
Design ideas for a large contemporary galley open plan kitchen in Munich with an integrated sink, flat-panel cabinets, white cabinets, wood worktops, grey splashback, slate splashback, stainless steel appliances, light hardwood flooring, an island and brown floors.
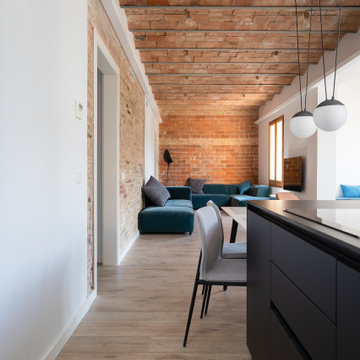
Inspiration for a medium sized modern u-shaped kitchen/diner in Other with a single-bowl sink, flat-panel cabinets, white cabinets, limestone worktops, black splashback, slate splashback, integrated appliances, light hardwood flooring, an island, brown floors, black worktops and a vaulted ceiling.

Beautiful Modern Home with Steel Facia, Limestone, Steel Stones, Concrete Floors,modern kitchen
Inspiration for a large modern kitchen/diner in Denver with a belfast sink, flat-panel cabinets, dark wood cabinets, slate splashback, integrated appliances, concrete flooring, an island and grey floors.
Inspiration for a large modern kitchen/diner in Denver with a belfast sink, flat-panel cabinets, dark wood cabinets, slate splashback, integrated appliances, concrete flooring, an island and grey floors.

Small modern single-wall kitchen/diner in Paris with a single-bowl sink, white cabinets, wood worktops, black splashback, slate splashback, integrated appliances, no island, black floors, brown worktops, flat-panel cabinets and concrete flooring.
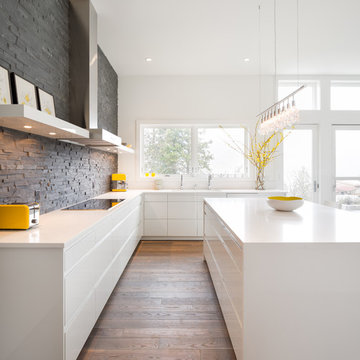
© Josh Partee 2013
Modern kitchen in Portland with flat-panel cabinets, white cabinets, grey splashback, slate splashback and white worktops.
Modern kitchen in Portland with flat-panel cabinets, white cabinets, grey splashback, slate splashback and white worktops.
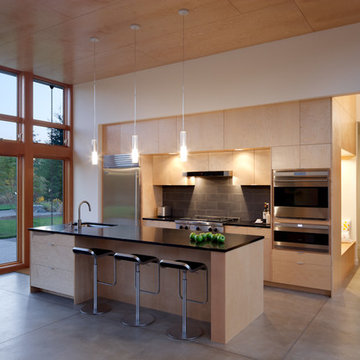
Lara Swimmer
This is an example of a modern galley kitchen in Seattle with flat-panel cabinets, light wood cabinets, black splashback, stainless steel appliances and slate splashback.
This is an example of a modern galley kitchen in Seattle with flat-panel cabinets, light wood cabinets, black splashback, stainless steel appliances and slate splashback.
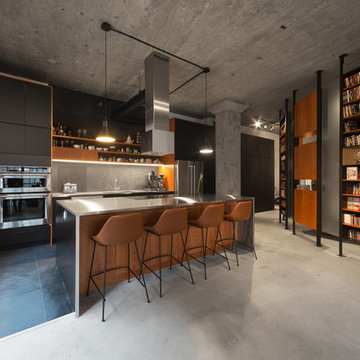
Photo: Steve Montpetit
This is an example of a medium sized industrial kitchen in Montreal with flat-panel cabinets, black cabinets, stainless steel worktops, grey splashback, slate splashback, stainless steel appliances, slate flooring, an island, grey floors and a submerged sink.
This is an example of a medium sized industrial kitchen in Montreal with flat-panel cabinets, black cabinets, stainless steel worktops, grey splashback, slate splashback, stainless steel appliances, slate flooring, an island, grey floors and a submerged sink.
Kitchen with Flat-panel Cabinets and Slate Splashback Ideas and Designs
1