Kitchen with Flat-panel Cabinets and Stainless Steel Cabinets Ideas and Designs
Refine by:
Budget
Sort by:Popular Today
1 - 20 of 2,058 photos
Item 1 of 3

Simon Taylor Furniture was commissioned to design a contemporary kitchen and dining space in a Grade II listed Georgian property in Berkshire. Formerly a stately home dating back to 1800, the property had been previously converted into luxury apartments. The owners, a couple with three children, live in the ground floor flat, which has retained its original features throughout.
When the property was originally converted, the ground floor drawing room salon had been reconfigured to become the kitchen and the owners wanted to use the same enclosed space, but to bring the look of the room completely up to date as a new contemporary kitchen diner. In direct contrast to the ornate cornicing in the original ceiling, the owners also wanted the new space to have a state of the art industrial style, reminiscent of a professional restaurant kitchen.
The challenge for Simon Taylor Furniture was to create a truly sleek kitchen design whilst softening the look of the overall space to both complement the older aspects of the room and to be a comfortable family dining area. For this, they combined three essential materials: brushed stainless steel and glass with stained ask for the accents and also the main dining area.
Simon Taylor Furniture designed and manufactured all the tall kitchen cabinetry that houses dry goods and integrated cooling models including an wine climate cabinet, all with brushed stainless steel fronts and handles with either steel or glass-fronted top boxes. To keep the perfect perspective with the four metre high ceiling, these were designed as three metre structures and are all top lit with LED lighting. Overhead cabinets are also brushed steel with glass fronts and all feature LED strip lighting within the interiors. LED spotlighting is used at the base of the overhead cupboards above both the sink and cooking runs. Base units all feature steel fronted doors and drawers, and all have stainless steel handles as well.
Between two original floor to ceiling windows to the left of the room is a specially built tall steel double door dresser cabinet with pocket doors at the central section that fold back into recesses to reveal a fully stocked bar and a concealed flatscreen TV. At the centre of the room is a long steel island with a Topus Concrete worktop by Caesarstone; a work surface with a double pencil edge that is featured throughout the kitchen. The island is attached to L-shaped bench seating with pilasters in stained ash for the dining area to complement a bespoke freestanding stained ash dining table, also designed and made by Simon Taylor Furniture.
Along the industrial style cooking run, surrounded by stained ash undercounter base cabinets are a range of cooking appliances by Gaggenau. These include a 40cm domino gas hob and a further 40cm domino gas wok which surround a 60cm induction hob with a downdraft extractors. To the left of the surface cooking area is a tall bank of two 76cm Vario ovens in stainless steel and glass. An additional integrated microwave with matching glass-fronted warming drawer by Miele is installed under counter within the island run.
Facing the door from the hallway and positioned centrally between the tall steel cabinets is the sink run featuring a stainless steel undermount sink by 1810 Company and a tap by Grohe with an integrated dishwasher by Miele in the units beneath. Directly above is an antique mirror splashback beneath to reflect the natural light in the room, and above that is a stained ash overhead cupboard to accommodate all glasses and stemware. This features four stained glass panels designed by Simon Taylor Furniture, which are inspired by the works of Louis Comfort Tiffany from the Art Nouveau period. The owners wanted the stunning panels to be a feature of the room when they are backlit at night.

Photography by Eduard Hueber / archphoto
North and south exposures in this 3000 square foot loft in Tribeca allowed us to line the south facing wall with two guest bedrooms and a 900 sf master suite. The trapezoid shaped plan creates an exaggerated perspective as one looks through the main living space space to the kitchen. The ceilings and columns are stripped to bring the industrial space back to its most elemental state. The blackened steel canopy and blackened steel doors were designed to complement the raw wood and wrought iron columns of the stripped space. Salvaged materials such as reclaimed barn wood for the counters and reclaimed marble slabs in the master bathroom were used to enhance the industrial feel of the space.
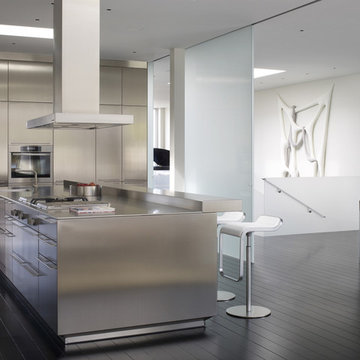
This formally Edwardian home was seismically upgraded and completely remodeled into a modern residence consisting of concrete, steel and glass. The three story structure is served by an elevator and rests on an exposed concrete garage accessed by a grated aluminum gate. An eight by six foot anodized aluminum pivoting front door opens up to a geometric stair case with etched Starfire guardrails. The stainless steel Bulthaup kitchen and module systems include a 66 foot counter that spans the depth of the home.
Photos: Marion Brenner
Architect: Stanley Saitowitz
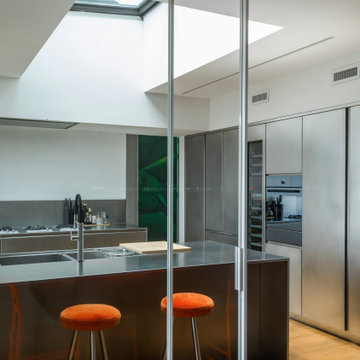
Cucina con lucernario realizzata su misura in acciaio .
Design ideas for a large contemporary galley kitchen/diner in Milan with an integrated sink, flat-panel cabinets, stainless steel cabinets, stainless steel worktops, stainless steel appliances, medium hardwood flooring and an island.
Design ideas for a large contemporary galley kitchen/diner in Milan with an integrated sink, flat-panel cabinets, stainless steel cabinets, stainless steel worktops, stainless steel appliances, medium hardwood flooring and an island.

This client needed a place to entertain by the pool. They had already done their “inside” kitchen with Bilotta and so returned to design their outdoor space. All summer they spend a lot of time in their backyard entertaining guests, day and night. But before they had their fully designed outdoor space, whoever was in charge of grilling would feel isolated from everyone else. They needed one cohesive space to prep, mingle, eat and drink, alongside their pool. They did not skimp on a thing – they wanted all the bells and whistles: a big Wolf grill, plenty of weather resistant countertop space for dining (Lapitec - Grigio Cemento, by Eastern Stone), an awning (Durasol Pinnacle II by Gregory Sahagain & Sons, Inc.) that would also keep bright light out of the family room, lights, and an indoor space where they could escape the bugs if needed and even watch TV. The client was thrilled with the outcome - their complete vision for an ideal outdoor entertaining space came to life. Cabinetry is Lynx Professional Storage Line. Refrigerator drawers and sink by Lynx. Faucet is stainless by MGS Nerhas. Bilotta Designer: Randy O’Kane with Clark Neuringer Architects, posthumously. Photo Credit: Peter Krupenye

Stainless steel cabinets and loads of subway tile for this 1928 kitchen remodel.
Design ideas for an industrial u-shaped kitchen pantry in Other with a belfast sink, flat-panel cabinets, stainless steel cabinets, wood worktops, white splashback, metro tiled splashback, stainless steel appliances, vinyl flooring and black floors.
Design ideas for an industrial u-shaped kitchen pantry in Other with a belfast sink, flat-panel cabinets, stainless steel cabinets, wood worktops, white splashback, metro tiled splashback, stainless steel appliances, vinyl flooring and black floors.
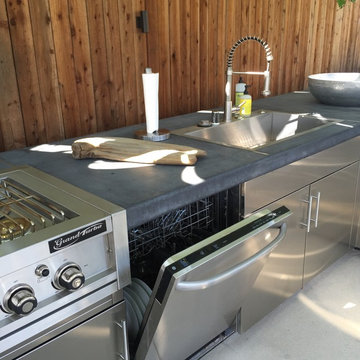
Full outdoor kitchen featuring stainless steel cabinets, dishwasher, two refrigerators double burner cook top and built-in grill. Custom tinted concrete counter tops.

Modern industrial minimal kitchen in with stainless steel cupboard doors, LED multi-light pendant over a central island. Island table shown here extended to increase the entertaining space, up to five people can be accommodated. Island table made from metal with a composite silestone surface. Bright blue metal bar stools add colour to the monochrome scheme. White ceiling and concrete floor. The kitchen has an activated carbon water filtration system and LPG gas stove, LED pendant lights, ceiling fan and cross ventilation to minimize the use of A/C. Bi-fold doors.

Ludo Martin
Inspiration for a medium sized contemporary galley open plan kitchen in Paris with flat-panel cabinets, stainless steel cabinets, grey splashback, concrete flooring and an island.
Inspiration for a medium sized contemporary galley open plan kitchen in Paris with flat-panel cabinets, stainless steel cabinets, grey splashback, concrete flooring and an island.
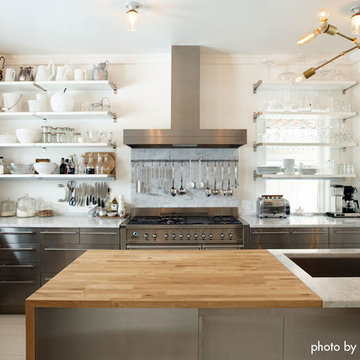
Photo by ©Adan Torres, Jennaea Gearhart Design
Design ideas for a medium sized contemporary u-shaped enclosed kitchen in Minneapolis with a built-in sink, flat-panel cabinets, stainless steel cabinets, marble worktops, stainless steel appliances, painted wood flooring and an island.
Design ideas for a medium sized contemporary u-shaped enclosed kitchen in Minneapolis with a built-in sink, flat-panel cabinets, stainless steel cabinets, marble worktops, stainless steel appliances, painted wood flooring and an island.
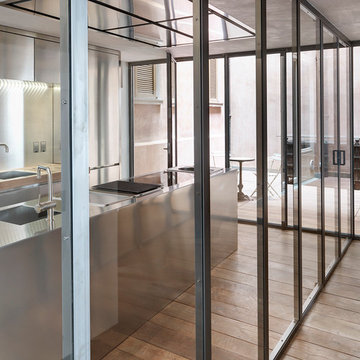
Foto © Ezio Manciucca
Medium sized contemporary enclosed kitchen in Milan with a built-in sink, flat-panel cabinets, stainless steel cabinets, stainless steel worktops, medium hardwood flooring and multiple islands.
Medium sized contemporary enclosed kitchen in Milan with a built-in sink, flat-panel cabinets, stainless steel cabinets, stainless steel worktops, medium hardwood flooring and multiple islands.

Paul Craig
This is an example of a medium sized scandi u-shaped enclosed kitchen in London with an integrated sink, flat-panel cabinets, stainless steel cabinets, stainless steel worktops, white splashback, ceramic splashback, stainless steel appliances, painted wood flooring and no island.
This is an example of a medium sized scandi u-shaped enclosed kitchen in London with an integrated sink, flat-panel cabinets, stainless steel cabinets, stainless steel worktops, white splashback, ceramic splashback, stainless steel appliances, painted wood flooring and no island.

Interior Design: Muratore Corp Designer, Cindy Bayon | Construction + Millwork: Muratore Corp | Photography: Scott Hargis
Inspiration for a medium sized industrial galley kitchen/diner in San Francisco with an island, flat-panel cabinets, stainless steel cabinets, marble worktops, stainless steel appliances, concrete flooring and a submerged sink.
Inspiration for a medium sized industrial galley kitchen/diner in San Francisco with an island, flat-panel cabinets, stainless steel cabinets, marble worktops, stainless steel appliances, concrete flooring and a submerged sink.
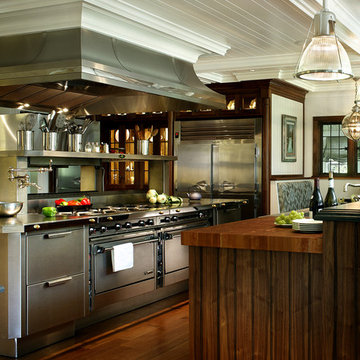
Peter Rymwid
Inspiration for a large classic kitchen/diner in New York with flat-panel cabinets, stainless steel cabinets, wood worktops, stainless steel appliances and dark hardwood flooring.
Inspiration for a large classic kitchen/diner in New York with flat-panel cabinets, stainless steel cabinets, wood worktops, stainless steel appliances and dark hardwood flooring.

A machined hood, custom stainless cabinetry and exposed ducting harkens to a commercial vibe. The 5'x10' marble topped island wears many hats. It serves as a large work surface, tons of storage, informal seating, and a visual line that separates the eating and cooking areas.
Photo by Lincoln Barber
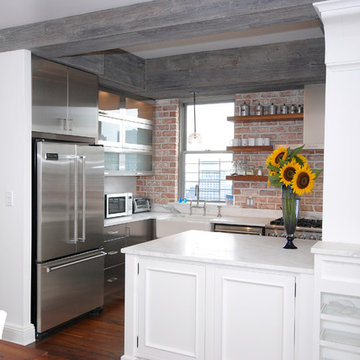
Design ideas for a bohemian l-shaped kitchen in New York with a belfast sink, flat-panel cabinets, stainless steel cabinets and stainless steel appliances.
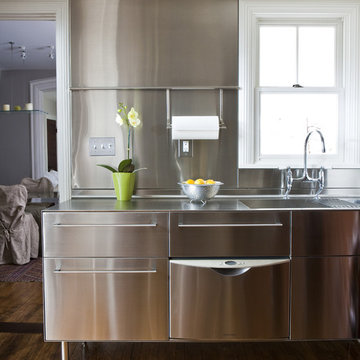
Classic kitchen in Other with stainless steel worktops, an integrated sink, stainless steel cabinets, metallic splashback, metal splashback, stainless steel appliances and flat-panel cabinets.

Newly designed kitchen in completely remodeled home. Kitchen cabinets are custom made with stainless steel doors and cherry wood frames. Caesarstone table, grey black granite counters, porcelain floors. Backsplash is covered with large grey glass tile. Custom made silver leather sofa.
Modern Home Interiors and Exteriors, featuring clean lines, textures, colors and simple design with floor to ceiling windows. Hardwood, slate, and porcelain floors, all natural materials that give a sense of warmth throughout the spaces. Some homes have steel exposed beams and monolith concrete and galvanized steel walls to give a sense of weight and coolness in these very hot, sunny Southern California locations. Kitchens feature built in appliances, and glass backsplashes. Living rooms have contemporary style fireplaces and custom upholstery for the most comfort.
Bedroom headboards are upholstered, with most master bedrooms having modern wall fireplaces surounded by large porcelain tiles.
Project Locations: Ojai, Santa Barbara, Westlake, California. Projects designed by Maraya Interior Design. From their beautiful resort town of Ojai, they serve clients in Montecito, Hope Ranch, Malibu, Westlake and Calabasas, across the tri-county areas of Santa Barbara, Ventura and Los Angeles, south to Hidden Hills- north through Solvang and more.
Peter Malinowski, photographer

Cedar Lake, Wisconsin
Photos by Scott Witte
Design ideas for an urban kitchen/diner in Milwaukee with stainless steel appliances, stainless steel cabinets, stainless steel worktops, an integrated sink, flat-panel cabinets, metallic splashback and metal splashback.
Design ideas for an urban kitchen/diner in Milwaukee with stainless steel appliances, stainless steel cabinets, stainless steel worktops, an integrated sink, flat-panel cabinets, metallic splashback and metal splashback.
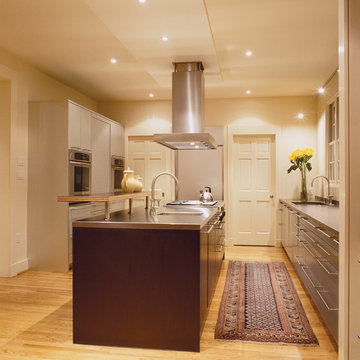
Founded in 2001 by architect Ernesto Santalla, AIA LEED AP, Studio Santalla, Inc. is located at the corner of 31st and M Streets in Georgetown, Washington, DC.
Ernesto was born in Cuba and received a degree in Architecture from Cornell University in 1984, following which he moved to Washington, DC, and became a registered architect. Since then, he has contributed to the changing skyline of DC and worked on projects in the United States, Puerto Rico, and Europe. His work has been widely published and received numerous awards.
Studio Santalla offers professional services in Architecture, Interior Design, and Graphic Design. This website creates a window to Studio Santalla's projects, ideas and process–just enough to whet the appetite. We invite you to visit our office to learn more about us and our work.
Photography by Geoffrey Hodgdon
Kitchen with Flat-panel Cabinets and Stainless Steel Cabinets Ideas and Designs
1