Kitchen with Flat-panel Cabinets and Stone Tiled Splashback Ideas and Designs
Refine by:
Budget
Sort by:Popular Today
81 - 100 of 10,489 photos
Item 1 of 3

Free ebook, Creating the Ideal Kitchen. DOWNLOAD NOW
Collaborations are typically so fruitful and this one was no different. The homeowners started by hiring an architect to develop a vision and plan for transforming their very traditional brick home into a contemporary family home full of modern updates. The Kitchen Studio of Glen Ellyn was hired to provide kitchen design expertise and to bring the vision to life.
The bamboo cabinetry and white Ceasarstone countertops provide contrast that pops while the white oak floors and limestone tile bring warmth to the space. A large island houses a Galley Sink which provides a multi-functional work surface fantastic for summer entertaining. And speaking of summer entertaining, a new Nana Wall system — a large glass wall system that creates a large exterior opening and can literally be opened and closed with one finger – brings the outdoor in and creates a very unique flavor to the space.
Matching bamboo cabinetry and panels were also installed in the adjoining family room, along with aluminum doors with frosted glass and a repeat of the limestone at the newly designed fireplace.
Designed by: Susan Klimala, CKD, CBD
Photography by: Carlos Vergara
For more information on kitchen and bath design ideas go to: www.kitchenstudio-ge.com
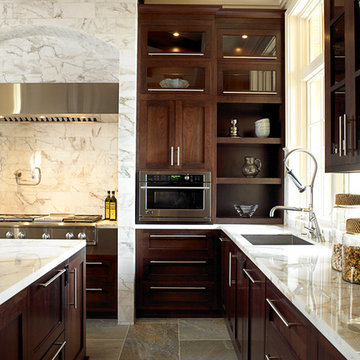
Marc Rutenberg Homes
This is an example of a large classic l-shaped kitchen/diner in Tampa with a submerged sink, flat-panel cabinets, dark wood cabinets, marble worktops, white splashback, stainless steel appliances, slate flooring, an island and stone tiled splashback.
This is an example of a large classic l-shaped kitchen/diner in Tampa with a submerged sink, flat-panel cabinets, dark wood cabinets, marble worktops, white splashback, stainless steel appliances, slate flooring, an island and stone tiled splashback.
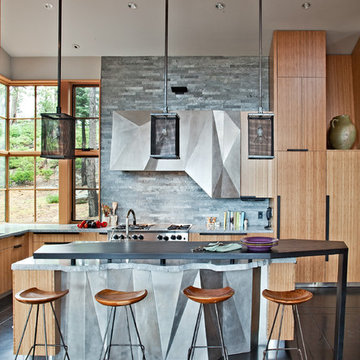
Copyrights: WA design
Photo of a rustic kitchen in San Francisco with stainless steel appliances, flat-panel cabinets, medium wood cabinets, grey splashback and stone tiled splashback.
Photo of a rustic kitchen in San Francisco with stainless steel appliances, flat-panel cabinets, medium wood cabinets, grey splashback and stone tiled splashback.

Builder: Denali Custom Homes - Architectural Designer: Alexander Design Group - Interior Designer: Studio M Interiors - Photo: Spacecrafting Photography
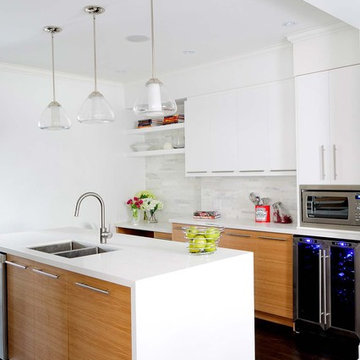
Stephani Buchman
This is an example of a contemporary kitchen in Toronto with a double-bowl sink, flat-panel cabinets, white cabinets, white splashback and stone tiled splashback.
This is an example of a contemporary kitchen in Toronto with a double-bowl sink, flat-panel cabinets, white cabinets, white splashback and stone tiled splashback.
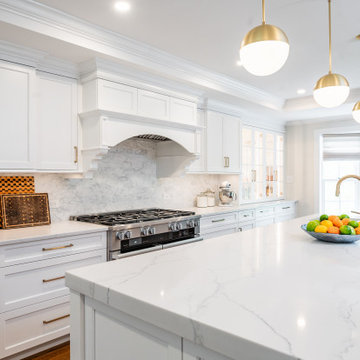
Transitional kitchen island with all white cabinetry and Borghini silver quartz countertops, pendant lighting, stainless steel oven and cooktop appliances, and tray ceiling.

I was asked to update and design a new kitchen for my New Jersey client who has a home in Boca Raton. The project involved expanding the existing ranch and design a contemporary white kitchen. Below are the results of incorporating not only fine Italian cabinetry from a local Boca showroom but also a juxtaposition of textures and colors. Selecting the CeasarStone blue agate made the difference of a spectacular kitchen creating an artistic approach for the 14 ft island. The blue agate is imbedded within the white quarts counter. The wall cabinetry is a plethora of storage and so interesting with it's Post & Lintel dark wood frame design that plays with contrasts/ Shapes and textures abound with each interesting aspect like the irregular shaped back splash indispersed with mother of pearl mosaics. the client wanted a one of a kind chandelier and we designed it for her incorporating good functional and LED ambient lighting.

Beautiful, modern estate in Austin Texas. Stunning views from the outdoor kitchen and back porch. Chef's kitchen with unique island and entertaining spaces. Tons of storage and organized master closet.

Medium sized contemporary l-shaped kitchen in Orange County with a submerged sink, flat-panel cabinets, quartz worktops, black splashback, stone tiled splashback, integrated appliances, cement flooring, multiple islands, grey floors, black cabinets and grey worktops.

For this project, the initial inspiration for our clients came from seeing a modern industrial design featuring barnwood and metals in our showroom. Once our clients saw this, we were commissioned to completely renovate their outdated and dysfunctional kitchen and our in-house design team came up with this new this space that incorporated old world aesthetics with modern farmhouse functions and sensibilities. Now our clients have a beautiful, one-of-a-kind kitchen which is perfecting for hosting and spending time in.
Modern Farm House kitchen built in Milan Italy. Imported barn wood made and set in gun metal trays mixed with chalk board finish doors and steel framed wired glass upper cabinets. Industrial meets modern farm house

Nat Rea
Design ideas for a medium sized country l-shaped kitchen pantry in Boston with a submerged sink, flat-panel cabinets, light wood cabinets, wood worktops, brown splashback, stone tiled splashback, stainless steel appliances, medium hardwood flooring, an island and brown floors.
Design ideas for a medium sized country l-shaped kitchen pantry in Boston with a submerged sink, flat-panel cabinets, light wood cabinets, wood worktops, brown splashback, stone tiled splashback, stainless steel appliances, medium hardwood flooring, an island and brown floors.

Balancing modern architectural elements with traditional Edwardian features was a key component of the complete renovation of this San Francisco residence. All new finishes were selected to brighten and enliven the spaces, and the home was filled with a mix of furnishings that convey a modern twist on traditional elements. The re-imagined layout of the home supports activities that range from a cozy family game night to al fresco entertaining.
Architect: AT6 Architecture
Builder: Citidev
Photographer: Ken Gutmaker Photography
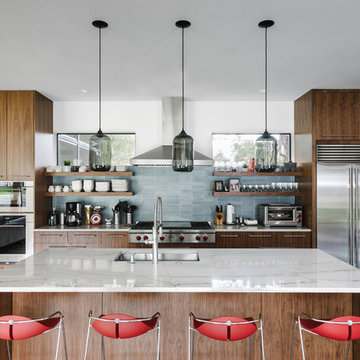
Photo of a medium sized contemporary galley open plan kitchen in Austin with a submerged sink, flat-panel cabinets, dark wood cabinets, blue splashback, stainless steel appliances, concrete flooring, an island, marble worktops, stone tiled splashback and grey floors.
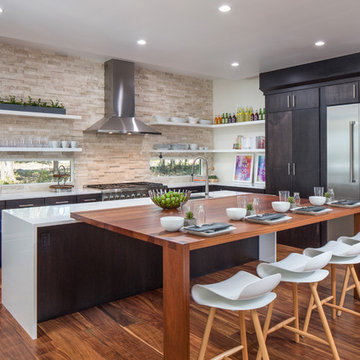
Uneek Photography
Design ideas for a contemporary l-shaped kitchen/diner in Orlando with flat-panel cabinets, dark wood cabinets, quartz worktops, stone tiled splashback, stainless steel appliances, medium hardwood flooring, an island and beige splashback.
Design ideas for a contemporary l-shaped kitchen/diner in Orlando with flat-panel cabinets, dark wood cabinets, quartz worktops, stone tiled splashback, stainless steel appliances, medium hardwood flooring, an island and beige splashback.
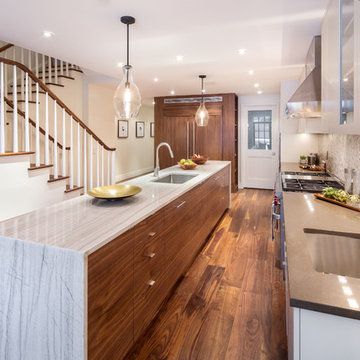
326 West 89th Street
Sold in 29 Days // $12.5 Million
Upper West Side // New York City // 10024
This is an example of a large contemporary u-shaped open plan kitchen in New York with an integrated sink, flat-panel cabinets, white cabinets, marble worktops, grey splashback, stone tiled splashback, integrated appliances, medium hardwood flooring and an island.
This is an example of a large contemporary u-shaped open plan kitchen in New York with an integrated sink, flat-panel cabinets, white cabinets, marble worktops, grey splashback, stone tiled splashback, integrated appliances, medium hardwood flooring and an island.
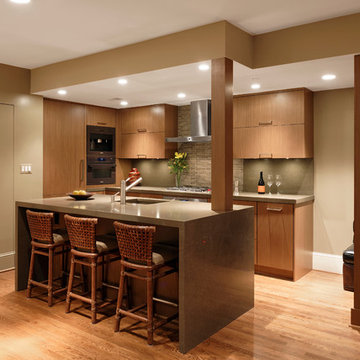
Downtown Washington DC Small Contemporary Condo Refresh Design by #SarahTurner4JenniferGilmer. Photography by Bob Narod. http://www.gilmerkitchens.com/
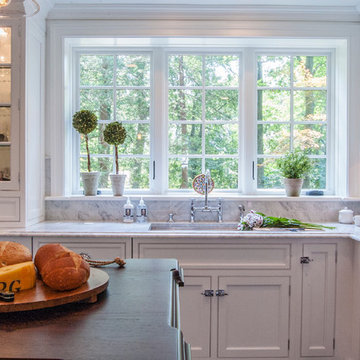
The original breakfast room was removed and the corner corner squared off a the site of the new sink. The removal of the wall dividing the kitchen and dining areas allowed the kitchen to expand and accommodate the open concept floor plan. The result is an amazingly comfortable & beautiful space in which to cook & entertain.

The sophisticated blend of wood cabinetry and unfinished brick walls and ceiling is brought together by the uniquely modern pendant lighting.
Inspiration for a large industrial galley kitchen pantry in New York with a double-bowl sink, flat-panel cabinets, medium wood cabinets, granite worktops, white splashback, stone tiled splashback, stainless steel appliances, medium hardwood flooring and an island.
Inspiration for a large industrial galley kitchen pantry in New York with a double-bowl sink, flat-panel cabinets, medium wood cabinets, granite worktops, white splashback, stone tiled splashback, stainless steel appliances, medium hardwood flooring and an island.
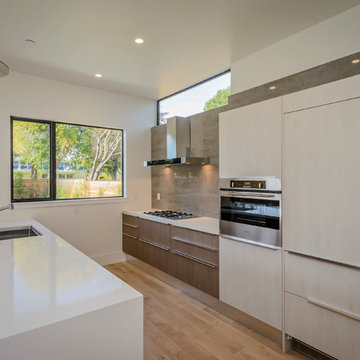
Kitchen in modern home featuring flat-panel cabinets with profile handles from Aran Cucine's Penelope collection in Montano Larch (darker) and White Larch. Countertop is Silestone quartz in White Storm. Tile backsplash from Porcelanosa. Liebherr 36: fully integrated refridgerator with bottom freezer; Fulgor Milano ovens; Bertazzoni 36: gas cooktop; hardwood floors.
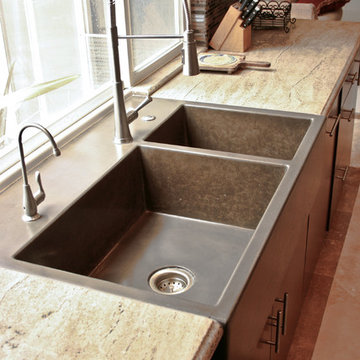
Inspiration for a medium sized contemporary l-shaped kitchen/diner in Orange County with a belfast sink, flat-panel cabinets, dark wood cabinets, concrete worktops, multi-coloured splashback, stone tiled splashback, stainless steel appliances, travertine flooring and an island.
Kitchen with Flat-panel Cabinets and Stone Tiled Splashback Ideas and Designs
5