Kitchen with Flat-panel Cabinets and Tile Countertops Ideas and Designs
Refine by:
Budget
Sort by:Popular Today
1 - 20 of 1,359 photos
Item 1 of 3

Una cocina pensada para cubrir altas necesidades en un espacio de reducidas dimensiones. Todo lo necesario para el día a día diseñado de forma que quede integrado en un espacio mixto de salón - estudio.

Aaron Johnston
Inspiration for a medium sized farmhouse l-shaped kitchen/diner in DC Metro with a belfast sink, flat-panel cabinets, light wood cabinets, tile countertops, white appliances, ceramic flooring and no island.
Inspiration for a medium sized farmhouse l-shaped kitchen/diner in DC Metro with a belfast sink, flat-panel cabinets, light wood cabinets, tile countertops, white appliances, ceramic flooring and no island.
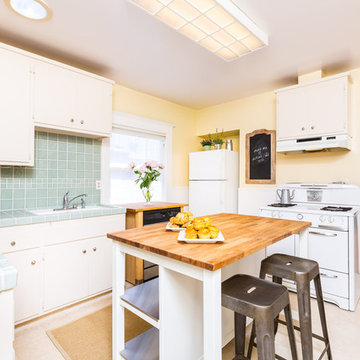
BrightRoomSF Photography San Francisco
Marcell Puzsar
Photo of a small traditional u-shaped enclosed kitchen in San Francisco with flat-panel cabinets, white cabinets, tile countertops, blue splashback, ceramic splashback, white appliances, an island and turquoise worktops.
Photo of a small traditional u-shaped enclosed kitchen in San Francisco with flat-panel cabinets, white cabinets, tile countertops, blue splashback, ceramic splashback, white appliances, an island and turquoise worktops.

Bâtiment des années 30, cet ancien hôpital de jour transformé en habitation avait besoin d'être remis au goût de ses nouveaux propriétaires.
Les couleurs passent d'une pièce à une autre, et nous accompagnent dans la maison. L'artiste Resco à su mélanger ces différentes couleurs pour les rassembler dans ce grand escalier en chêne illuminé par une verrière.
Les sérigraphies, source d'inspiration dès le départ de la conception, se marient avec les couleurs choisies.
Des meubles sur-mesure structurent et renforcent l'originalité de chaque espace, en mélangeant couleur, bois clair et carrelage carré.
Avec les rendus 3D, le but du projet était de pouvoir visualiser les différentes solutions envisageable pour rendre plus chaleureux le salon, qui était tout blanc. De plus, il fallait ici réfléchir sur une restructuration de la bibliothèque / meuble TV.

Design ideas for a medium sized contemporary u-shaped kitchen/diner in Dortmund with a submerged sink, flat-panel cabinets, white cabinets, tile countertops, white splashback, glass sheet splashback, black appliances, ceramic flooring, no island, green floors and grey worktops.

I wanted to paint the lower kitchen cabinets navy or teal, but I thought black would hide the dishwasher and stove better. The blue ceiling makes up for it though! We also covered the peeling particle-board countertop next to the stove with a polished marble remnant.
Photo © Bethany Nauert

Inspiration for an expansive modern single-wall kitchen/diner in Other with a single-bowl sink, flat-panel cabinets, grey cabinets, tile countertops, white splashback, glass sheet splashback, white appliances, an island, grey floors and grey worktops.

Photo of a medium sized modern galley open plan kitchen in Venice with an integrated sink, flat-panel cabinets, white cabinets, tile countertops, grey splashback, porcelain splashback, black appliances, light hardwood flooring, an island, brown floors and grey worktops.

La Cocina del Apartamento de A&M se pone al servicio de la cocina profesional en casa. Isla de cocción con combinación de fogones de gas e inducción. La Campana integrada en el techo sobre la isla de cocción amplía el espacio visual hasta el techo, dando continuidad al espacio salón-cocina.
Puertas correderas en hierro y cristal para la separación cocina-salón, que otorgan versatilidad a la cocina y nos permiten incorporar la idea de "grandes ventanales" tan característicos de este estilo, enfatizando el look industrial de la casa

Design ideas for a medium sized contemporary grey and white open plan kitchen in London with an integrated sink, flat-panel cabinets, light wood cabinets, tile countertops, lino flooring, an island, grey floors, white worktops and exposed beams.

Hawthorn Apartment renovation by Camilla Molders Design
This is an example of a large l-shaped open plan kitchen in Melbourne with a submerged sink, flat-panel cabinets, dark wood cabinets, tile countertops, beige splashback, ceramic splashback, black appliances, medium hardwood flooring, an island, brown floors and beige worktops.
This is an example of a large l-shaped open plan kitchen in Melbourne with a submerged sink, flat-panel cabinets, dark wood cabinets, tile countertops, beige splashback, ceramic splashback, black appliances, medium hardwood flooring, an island, brown floors and beige worktops.

Refurbishing Kitchen cabinets to preserve vintage tiles in this glorious historic renovation
This is an example of a small nautical u-shaped enclosed kitchen in Baltimore with a double-bowl sink, flat-panel cabinets, white cabinets, tile countertops, blue splashback, ceramic splashback, stainless steel appliances, medium hardwood flooring, no island, brown floors and blue worktops.
This is an example of a small nautical u-shaped enclosed kitchen in Baltimore with a double-bowl sink, flat-panel cabinets, white cabinets, tile countertops, blue splashback, ceramic splashback, stainless steel appliances, medium hardwood flooring, no island, brown floors and blue worktops.
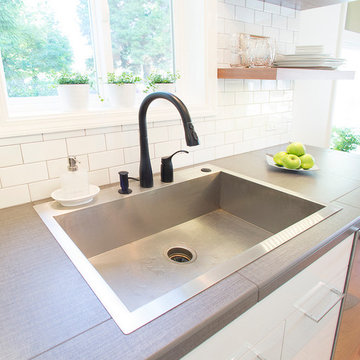
Steve Eltinge
Inspiration for a small beach style galley open plan kitchen in Portland with a built-in sink, flat-panel cabinets, white cabinets, tile countertops, white splashback, metro tiled splashback, stainless steel appliances, light hardwood flooring and no island.
Inspiration for a small beach style galley open plan kitchen in Portland with a built-in sink, flat-panel cabinets, white cabinets, tile countertops, white splashback, metro tiled splashback, stainless steel appliances, light hardwood flooring and no island.

Photo of a large classic u-shaped kitchen/diner in Albuquerque with a built-in sink, flat-panel cabinets, light wood cabinets, tile countertops, beige splashback, porcelain splashback, stainless steel appliances, brick flooring, an island, red floors and white worktops.
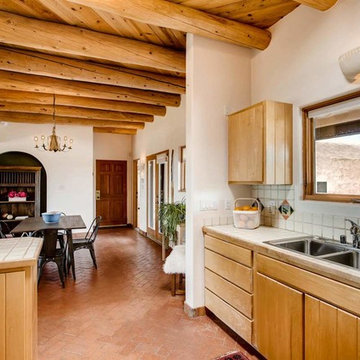
Barker Realty
Design ideas for a medium sized u-shaped kitchen/diner in Other with a double-bowl sink, flat-panel cabinets, light wood cabinets, tile countertops, white splashback, ceramic splashback, white appliances, brick flooring, a breakfast bar and brown floors.
Design ideas for a medium sized u-shaped kitchen/diner in Other with a double-bowl sink, flat-panel cabinets, light wood cabinets, tile countertops, white splashback, ceramic splashback, white appliances, brick flooring, a breakfast bar and brown floors.

With custom cabinetry, you can mix all types of styles to create your very own unique kitchen. This kitchen shows a mixture of modern and traditional cabinetry through the door styles and stain colors. Metal doors and frosted glass hides the items stored in the cabinets. The traditional stain color mixes with the contemporary slab doors and drawers. With a mixture of stain and metal there is no telling what beauty can be created.
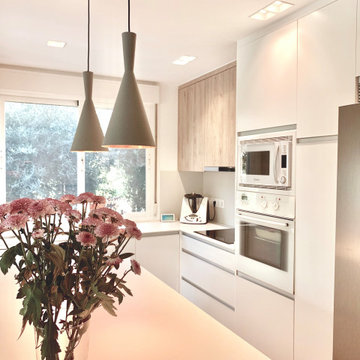
Design ideas for a large contemporary l-shaped open plan kitchen in Madrid with a submerged sink, flat-panel cabinets, white cabinets, tile countertops, white splashback, porcelain splashback, stainless steel appliances, porcelain flooring, an island and grey floors.

Pattie O'Loughlin Marmon, A Real [Estate] Girl Friday
Design ideas for a medium sized farmhouse u-shaped open plan kitchen in Seattle with a built-in sink, flat-panel cabinets, medium wood cabinets, tile countertops, yellow splashback, ceramic splashback, white appliances, medium hardwood flooring and an island.
Design ideas for a medium sized farmhouse u-shaped open plan kitchen in Seattle with a built-in sink, flat-panel cabinets, medium wood cabinets, tile countertops, yellow splashback, ceramic splashback, white appliances, medium hardwood flooring and an island.
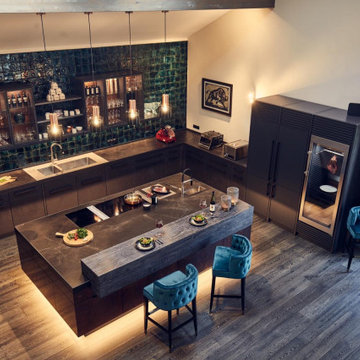
Die Küche vereint verschiedene Komponenten in sich. Die U-förmige Küchenzeile ist auf Maß gefertigt, mit Feinsteinzeug als Arbeitsplatte und integriertem Waschbecken. Die Rückwand wird durch handgefertigte Metrofliesen zum Designobjekt, kombiniert mit einem Oberschrank aus einem Rohstahlkorpus, LED Beleuchtung und Kupferrückwänden. Die Kücheninsel ist rundum aus Kupferfronten gefertigt und die Arbeitsplatte durch einen Rohstahlwinkel eingefasst.
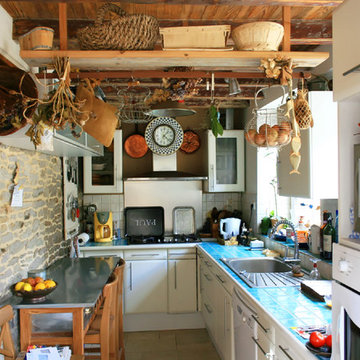
Regine villedieu Immobilier
Inspiration for a small bohemian l-shaped enclosed kitchen in Le Havre with a built-in sink, flat-panel cabinets, white cabinets, tile countertops, white splashback and white appliances.
Inspiration for a small bohemian l-shaped enclosed kitchen in Le Havre with a built-in sink, flat-panel cabinets, white cabinets, tile countertops, white splashback and white appliances.
Kitchen with Flat-panel Cabinets and Tile Countertops Ideas and Designs
1