Kitchen with Glass-front Cabinets Ideas and Designs
Refine by:
Budget
Sort by:Popular Today
1 - 20 of 5,497 photos
Item 1 of 3

This home was fully remodeled with a cape cod feel including the interior, exterior, driveway, backyard and pool. We added beautiful moulding and wainscoting throughout and finished the home with chrome and black finishes. Our floor plan design opened up a ton of space in the master en suite for a stunning bath/shower combo, entryway, kitchen, and laundry room. We also converted the pool shed to a billiard room and wet bar.

Angie Seckinger
Large beach style u-shaped kitchen/diner in DC Metro with glass-front cabinets, marble worktops, blue splashback, stainless steel appliances, light hardwood flooring, an island, white cabinets and metro tiled splashback.
Large beach style u-shaped kitchen/diner in DC Metro with glass-front cabinets, marble worktops, blue splashback, stainless steel appliances, light hardwood flooring, an island, white cabinets and metro tiled splashback.
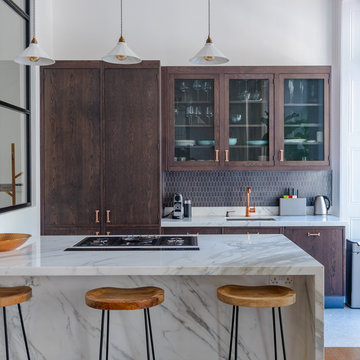
Neil Perry
This is an example of a small contemporary galley kitchen in London with a submerged sink, glass-front cabinets, dark wood cabinets, grey splashback, a breakfast bar, white floors and grey worktops.
This is an example of a small contemporary galley kitchen in London with a submerged sink, glass-front cabinets, dark wood cabinets, grey splashback, a breakfast bar, white floors and grey worktops.
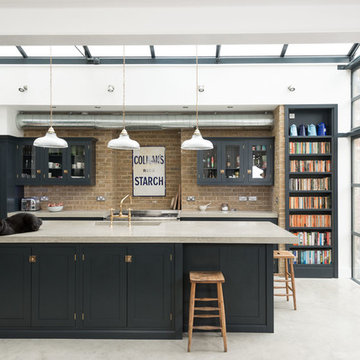
deVOL Kitchens
Design ideas for a classic grey and cream kitchen in London with glass-front cabinets, blue cabinets, concrete flooring and an island.
Design ideas for a classic grey and cream kitchen in London with glass-front cabinets, blue cabinets, concrete flooring and an island.

Inspiration for a large rustic l-shaped kitchen/diner in Atlanta with glass-front cabinets, integrated appliances, white cabinets, black splashback, mosaic tiled splashback, a submerged sink, granite worktops, medium hardwood flooring and an island.
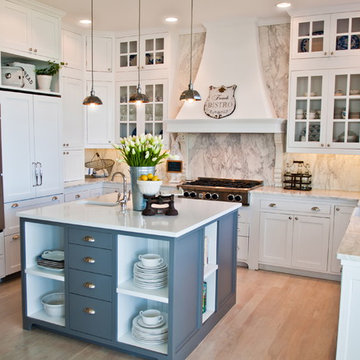
A grand Whidbey Island beach home in Washington State gets a much needed kitchen remodel. The owners wanted to refresh and renew while making the kitchen more practical for a growing extended family. We suggested pure white cabinets with honed marble counters and back splash for a clean and fresh look. The work island offsets the all white kitchen with painted grey cabinets and a very practical white quartz counter. A fire clay apron sink and chrome hardware and faucets give the kitchen a timeless appeal. Antiqued nickel pendants fitted with Edison bulbs give the lighting a vintage feel. We love how this kitchen turned out!
Photo credit: www.rebeccaannephotography.com

Inspiration for a classic grey and cream galley kitchen in Toronto with white splashback, marble worktops, a submerged sink, glass-front cabinets, integrated appliances, marble splashback and white worktops.
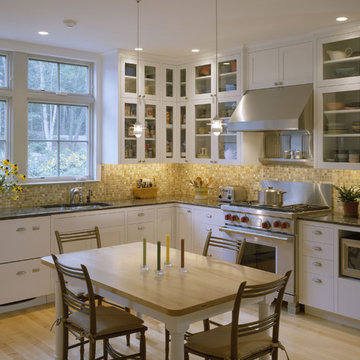
Photo by Brian Vanden Brink
A very contemporary interpretation of the connected New England farm house.
Contemporary kitchen in Boston with mosaic tiled splashback, brown splashback, white cabinets, glass-front cabinets, a submerged sink and stainless steel appliances.
Contemporary kitchen in Boston with mosaic tiled splashback, brown splashback, white cabinets, glass-front cabinets, a submerged sink and stainless steel appliances.

For this project, the initial inspiration for our clients came from seeing a modern industrial design featuring barnwood and metals in our showroom. Once our clients saw this, we were commissioned to completely renovate their outdated and dysfunctional kitchen and our in-house design team came up with this new this space that incorporated old world aesthetics with modern farmhouse functions and sensibilities. Now our clients have a beautiful, one-of-a-kind kitchen which is perfecting for hosting and spending time in.
Modern Farm House kitchen built in Milan Italy. Imported barn wood made and set in gun metal trays mixed with chalk board finish doors and steel framed wired glass upper cabinets. Industrial meets modern farm house

Shiloh Cabinetry Heatherstone Poplar island with Shiloh Cabinetry Maple Polar perimeter. J. Peterson Homes, Dixon Interior Design LLC, Ashily Avila Photography
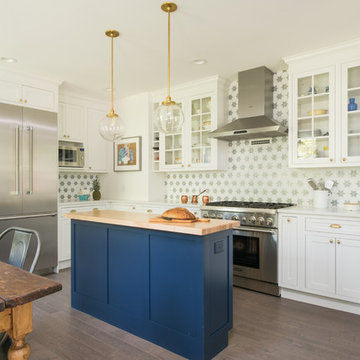
The expanded kitchen area is now a sunlit space for a young couple that loves to entertain and cook. The selection of range needed a hood that was more than 400 CFM. This required supplying make-up air which was accomplished by artfully creating inconspicuous vents under the cook hood.
Photo: Mary Prince Photography
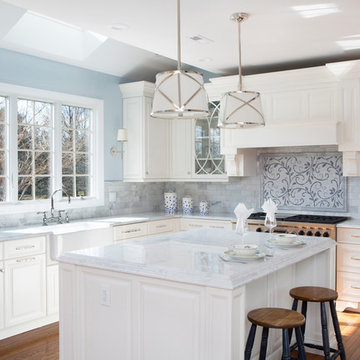
Photo of a medium sized traditional l-shaped kitchen in Philadelphia with a belfast sink, glass-front cabinets, white cabinets, multi-coloured splashback, stainless steel appliances, medium hardwood flooring, an island and white worktops.
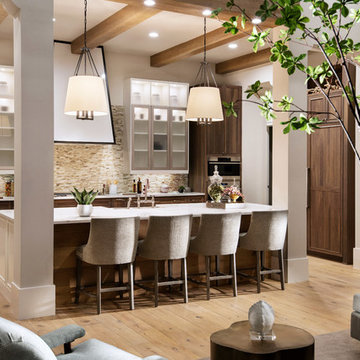
The home includes a great room, island kitchen, dining room, library, four bedrooms, four full baths and two half-baths, and an outdoor living area with an outdoor kitchen with conversation areas.
The earthy coastal design features monochromatic, tonal color elements in the backgrounds, with unique layered colors provided by the artwork and furniture fabrics. Bleached hardwood flooring creates a variety of patterns in the main living areas and cork flooring in the library brings warmth to the home.
Wood beam details in both the master bedroom and great room embellish this home with the perfect amount of architectural detailing. An eclectic mixture of decorative lighting fixtures compliment the rooms in the most attractive way. The overall ambiance is one of light Florida living with an air of casual, barefoot elegance.
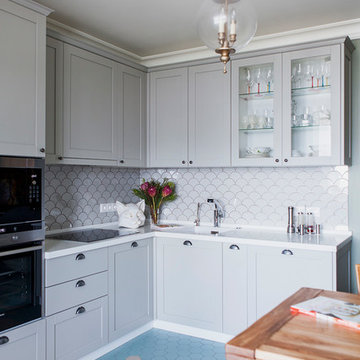
Inspiration for a traditional l-shaped kitchen/diner in Moscow with grey cabinets, white splashback, stainless steel appliances, no island, multi-coloured floors, a single-bowl sink and glass-front cabinets.
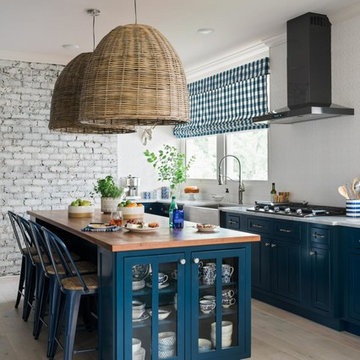
Photo Credit: Robert Peterson- Rustic White Photography
Open Concept Kitchen With Navy Cabinets Made to Wow
To add distinctive style and personality, the kitchen at HGTV Urban Oasis 2017 focuses on eye-catching textures with a mix of historic windows, whitewashed brick and navy blue cabinets.

Open kitchen for a busy family of five. Custom built inset cabinetry by Jewett Farms + Co. with handpainted perimeter cabinets and gray stained Oak Island.
Reclaimed wood shelves behind glass cabinet doors, custom bronze hood. Soapstone countertops by Jewett Farms + Co. Look over the projects to check out all the custom details.
Photography by Eric Roth
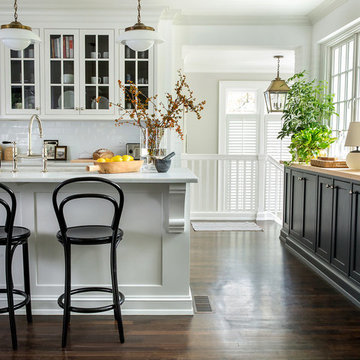
Full-scale interior design, architectural consultation, kitchen design, bath design, furnishings selection and project management for a home located in the historic district of Chapel Hill, North Carolina. The home features a fresh take on traditional southern decorating, and was included in the March 2018 issue of Southern Living magazine.
Read the full article here: https://www.southernliving.com/home/remodel/1930s-colonial-house-remodel
Photo by: Anna Routh
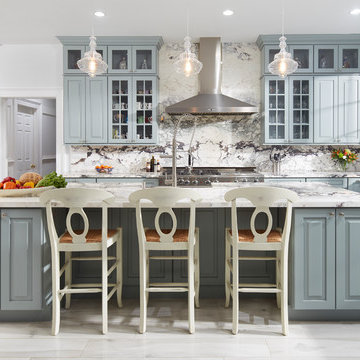
Karen Melvin
Photo of a classic kitchen in Atlanta with a belfast sink, multi-coloured splashback, stainless steel appliances, multiple islands and glass-front cabinets.
Photo of a classic kitchen in Atlanta with a belfast sink, multi-coloured splashback, stainless steel appliances, multiple islands and glass-front cabinets.
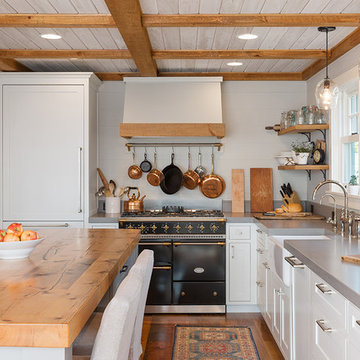
Kitchen island
Large country l-shaped kitchen/diner in Charlotte with a belfast sink, glass-front cabinets, white cabinets, wood splashback, medium hardwood flooring and an island.
Large country l-shaped kitchen/diner in Charlotte with a belfast sink, glass-front cabinets, white cabinets, wood splashback, medium hardwood flooring and an island.

Gil Schafer, Architect
Rita Konig, Interior Designer
Chambers & Chambers, Local Architect
Fredericka Moller, Landscape Architect
Eric Piasecki, Photographer
Kitchen with Glass-front Cabinets Ideas and Designs
1