Kitchen with a Belfast Sink and Glass Sheet Splashback Ideas and Designs
Refine by:
Budget
Sort by:Popular Today
1 - 20 of 2,589 photos
Item 1 of 3

Simon Taylor Furniture was commissioned to undertake the full refurbishment of an existing kitchen space in a Victorian railway cottage in a small village, near Aylesbury. The clients were seeking a light, bright traditional Shaker kitchen that would include plenty of storage and seating for two people. In addition to removing the old kitchen, they also laid a new floor using 60 x60cm floor tiles in Lakestone Ivory Matt by Minoli, prior to installing the new kitchen.
All cabinetry was handmade at the Simon Taylor Furniture cabinet workshop in Bierton, near Aylesbury, and it was handpainted in Skimming Stone by Farrow & Ball. The Shaker design includes cot bead frames with Ovolo bead moulding on the inner edge of each door, with tongue and groove panelling in the peninsula recess and as end panels to add contrast. Above the tall cabinetry and overhead cupboards is the Simon Taylor Furniture classic cornice to the ceiling. All internal carcases and dovetail drawer boxes are made of oak, with open shelving in oak as an accent detail. The white window pelmets feature the same Ovolo design with LED lighting at the base, and were also handmade at the workshop. The worktops and upstands, featured throughout the kitchen, are made from 20mm thick quartz with a double pencil edge in Vicenza by CRL Stone.
The working kitchen area was designed in an L-shape with a wet run beneath the main feature window and the cooking run against an internal wall. The wet run includes base cabinets for bins and utility items in addition to a 60cm integrated dishwasher by Siemens with deep drawers to one side. At the centre is a farmhouse sink by Villeroy & Boch with a dual lever mixer tap by Perrin & Rowe.
The overhead cabinetry for the cooking run includes three storage cupboards and a housing for a 45cm built-in Microwave by Siemens. The base cabinetry beneath includes two sets of soft-opening cutlery and storage drawers on either side of a Britannia range cooker that the clients already owned. Above the glass splashback is a concealed canopy hood, also by Siemens.
Intersecting the 16sq. metre space is a stylish curved peninsula with a tongue and grooved recess beneath the worktop that has space for two counter stools, a feature that was integral to the initial brief. At the curved end of the peninsula is a double-door crockery cabinet and on the wall above it are open shelves in oak, inset with LED downlights, next to a tall white radiator by Zehnder.
To the left of the peninsula is an integrated French Door fridge freezer by Fisher & Paykel on either side of two tall shallow cabinets, which are installed into a former doorway to a utility room, which now has a new doorway next to it. The cabinetry door fronts feature a broken façade to add further detail to this Shaker kitchen. Directly opposite the fridge freezer, the corner space next to doors that lead to the formal dining room now has a tall pantry larder with oak internal shelving and spice racks inside the double doors. All cup handles and ball knobs are by Hafele.

This small kitchen packs a powerful punch. By replacing an oversized sliding glass door with a 24" cantilever which created additional floor space. We tucked a large Reid Shaw farm sink with a wall mounted faucet into this recess. A 7' peninsula was added for storage, work counter and informal dining. A large oversized window floods the kitchen with light. The color of the Eucalyptus painted and glazed cabinets is reflected in both the Najerine stone counter tops and the glass mosaic backsplash tile from Oceanside Glass Tile, "Devotion" series. All dishware is stored in drawers and the large to the counter cabinet houses glassware, mugs and serving platters. Tray storage is located above the refrigerator. Bottles and large spices are located to the left of the range in a pull out cabinet. Pots and pans are located in large drawers to the left of the dishwasher. Pantry storage was created in a large closet to the left of the peninsula for oversized items as well as the microwave. Additional pantry storage for food is located to the right of the refrigerator in an alcove. Cooking ventilation is provided by a pull out hood so as not to distract from the lines of the kitchen.

This transitional style kitchen design in Gainesville has an eye catching color scheme in cool shades of gray with vibrant accents of blue throughout the space. The gray perimeter kitchen cabinets coordinate perfectly with a matching custom hood, and glass front upper cabinets are ideal for displaying decorative items. The island cabinetry is a lighter shade of gray and includes open shelves at both ends. The design is complemented by an engineered quartz countertop and light gray tile backsplash. Throughout the space, vibrant pops of blue accent the kitchen design, from small accessories to the blue chevron patterned glass tile featured above the range. The island barstools and a banquette seating area also feature the signature blue tones, as well as the stunning blue sliding barn door. The design is finished with glass pendant lights, a Sub Zero refrigerator and Wolf oven and range, and a wood look tile floor.
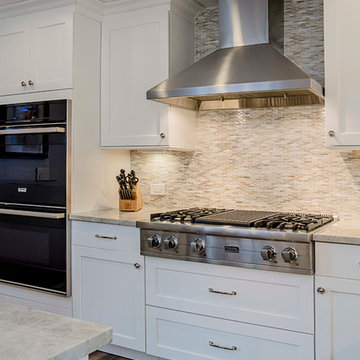
Cabinets featured are Design Craft Park Place Flat Panel in a painted finish color White Icing. Countertops are fabricated from 3CM Taj Mahal Quartzite Natural Stone Slabs. Complimentary mosaic tile backsplash shown is Lunada Bay Agate Martini color in Cortona Pearl finish. Flooring by Marazzi USA style Harmony 6"x36" Porcelain Tile in color Note set in a random pattern. Viking 4 burner stove top with indoor grill. Sales Design Consultant: Anna Karfias

Here you can see the smaller kitchen island, custom made from wood tiles in a herringbone pattern, completed with granite countertop and farmhouse custom made copper sink. Behind is the island, you can see the light sea-foam hue of the back painted glass backsplash as well as the dual Wolf ovens. Photography by Marie-Dominique Verdier.
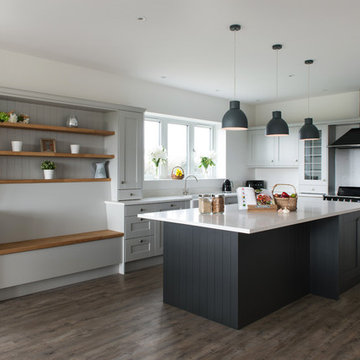
Painted solid ash has been used to give a more pronounced effect with the wood grain. The dark grey island gives an exceptional counterpoint to the much lighter grey of the main kitchen. Add to that, the white quartz with a gentle vein running through it which compliments the doors and you have a truly remarkable finish to a classical kitchen.
Solid oak in the seating and shelving area softens the monochrome feel to the kitchen, bringing warmth and a touch of the rustic into the space. Splashes of colour have also been added to give that personal touch that every kitchen deserves.
The stunning black range cooker has been framed nicely by glass dresser cabinets done in a Georgian frame style with help from a continuous shelf around the extractor hood to enable the cornice to connect the two dressers together.
To finish off the refined look of this kitchen, a double farmhouse sink has been mounted under the worktop and grooves routed to the left. Truly a mix of old and new giving a stylish and graceful conclusion to this project.
Photographer: Mandy Donneky

We did a major remodel on this home providing a larger kitchen, updating the lighting layout, and making this kitchen more functional by adding this big beautiful island that we custom made. Then we fabricated and installed Spectrum tranquility quartz for the countertops, then we installed a Bedrosians glass mosaic for the backsplash. We also installed this Lvp flooring from surfaceart throughout the entire home. This flooring is wonderful because it has a nice texture.
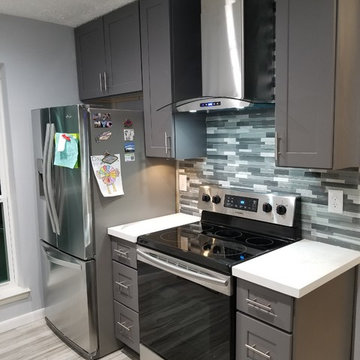
Inspiration for a medium sized contemporary l-shaped kitchen/diner in Houston with a belfast sink, shaker cabinets, grey cabinets, quartz worktops, grey splashback, glass sheet splashback, stainless steel appliances, porcelain flooring, an island, grey floors and white worktops.

Rob Crawshaw
This is an example of a large traditional l-shaped kitchen/diner in Other with shaker cabinets, granite worktops, metallic splashback, glass sheet splashback, stainless steel appliances, limestone flooring, an island, beige floors, white worktops and a belfast sink.
This is an example of a large traditional l-shaped kitchen/diner in Other with shaker cabinets, granite worktops, metallic splashback, glass sheet splashback, stainless steel appliances, limestone flooring, an island, beige floors, white worktops and a belfast sink.
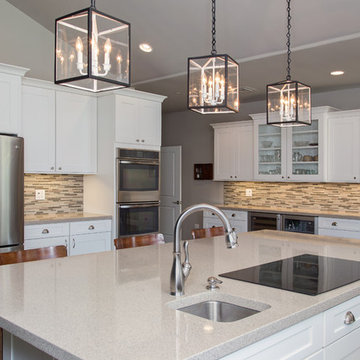
Form and Function. This gourmet kitchen features a plethora of stainless steel appliances fit for a chef. a large refrigerator and double oven sit on one wall. Net to it the beverage station features a double wine and drink cooler. And the island features a cooktop with hidden under counter microwave.

Design ideas for a traditional u-shaped kitchen in Los Angeles with a belfast sink, white cabinets, soapstone worktops, blue splashback, glass sheet splashback and integrated appliances.

Kitchen/Great Room
Lance Gerber, Nuvue Interactive, LLC
Design ideas for an expansive midcentury u-shaped open plan kitchen in Other with a belfast sink, flat-panel cabinets, white cabinets, granite worktops, multi-coloured splashback, glass sheet splashback, stainless steel appliances, concrete flooring and a breakfast bar.
Design ideas for an expansive midcentury u-shaped open plan kitchen in Other with a belfast sink, flat-panel cabinets, white cabinets, granite worktops, multi-coloured splashback, glass sheet splashback, stainless steel appliances, concrete flooring and a breakfast bar.
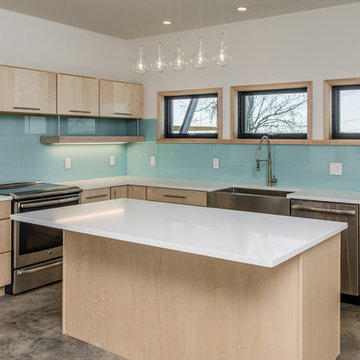
Backpainted glass in a soothing, robin's egg blue enlivens the kitchen.
Garrett Buell
Inspiration for a medium sized modern l-shaped open plan kitchen in Nashville with a belfast sink, flat-panel cabinets, light wood cabinets, engineered stone countertops, blue splashback, glass sheet splashback, stainless steel appliances, concrete flooring and an island.
Inspiration for a medium sized modern l-shaped open plan kitchen in Nashville with a belfast sink, flat-panel cabinets, light wood cabinets, engineered stone countertops, blue splashback, glass sheet splashback, stainless steel appliances, concrete flooring and an island.
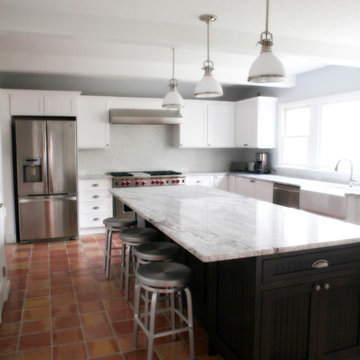
Inspiration for a large classic u-shaped kitchen/diner in Other with a belfast sink, shaker cabinets, white cabinets, engineered stone countertops, multi-coloured splashback, glass sheet splashback, stainless steel appliances and terracotta flooring.
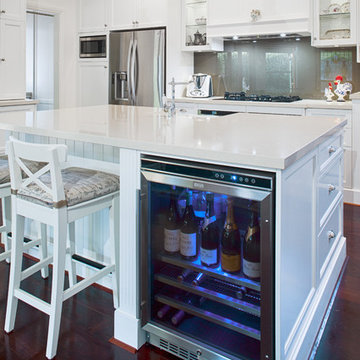
Caesarstone Buttermilk benchtops.
Photo of a traditional kitchen in Perth with white cabinets, engineered stone countertops, grey splashback, glass sheet splashback, stainless steel appliances, an island, a belfast sink, shaker cabinets and white worktops.
Photo of a traditional kitchen in Perth with white cabinets, engineered stone countertops, grey splashback, glass sheet splashback, stainless steel appliances, an island, a belfast sink, shaker cabinets and white worktops.
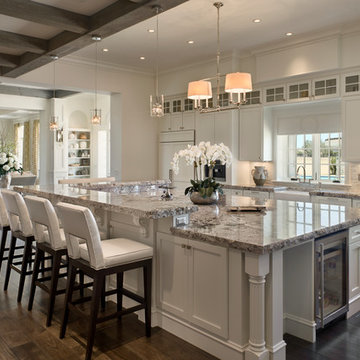
White kitchen cabinets and a gray blend exotic granite makes a perfect combination with the dark wood floors and stained wood beams. The biggest kitchen island we have ever built is approx 14'x9'. Open floor plan allows the large spaces to be appreciated even more. Custom appliances, custom stainless steel hood. Zoltan Construction, Roger Wade Photography
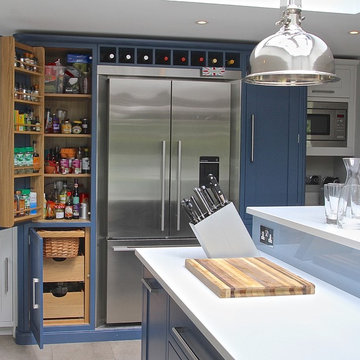
A pantry has been built in on either side of the fridge freezer including vegetable drawers.
Photos by Ben Heath
Photo of a large country l-shaped kitchen/diner in Berkshire with a belfast sink, shaker cabinets, blue cabinets, quartz worktops, blue splashback, glass sheet splashback, stainless steel appliances, limestone flooring and an island.
Photo of a large country l-shaped kitchen/diner in Berkshire with a belfast sink, shaker cabinets, blue cabinets, quartz worktops, blue splashback, glass sheet splashback, stainless steel appliances, limestone flooring and an island.

Kitchen looking into the living.
Inspiration for a medium sized traditional single-wall kitchen/diner in Austin with a belfast sink, shaker cabinets, medium wood cabinets, quartz worktops, grey splashback, glass sheet splashback, stainless steel appliances, medium hardwood flooring, an island, grey floors and grey worktops.
Inspiration for a medium sized traditional single-wall kitchen/diner in Austin with a belfast sink, shaker cabinets, medium wood cabinets, quartz worktops, grey splashback, glass sheet splashback, stainless steel appliances, medium hardwood flooring, an island, grey floors and grey worktops.
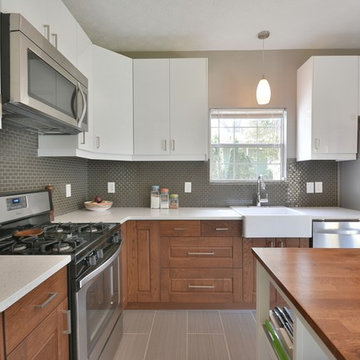
Kenny Park, Showinghouse.com
Small contemporary l-shaped kitchen in Atlanta with a belfast sink, shaker cabinets, white cabinets, engineered stone countertops, grey splashback, glass sheet splashback, stainless steel appliances, porcelain flooring and an island.
Small contemporary l-shaped kitchen in Atlanta with a belfast sink, shaker cabinets, white cabinets, engineered stone countertops, grey splashback, glass sheet splashback, stainless steel appliances, porcelain flooring and an island.

A close up view of the custom copper farmhouse sink as well as the reclaimed wood in the herringbone pattern located on the smaller of the two kitchen islands. Here you can see the oak custom-made cabinets in the background as well as the back-painted glass backsplash.
The copper sink and iron countertop face was hand crafted by a local metal artist. Stillwater Woodworking crafted the custom cabinets and island, which was made with wood tile from E & S Tile applied in a herringbone pattern. Thanks to Idaho Granite Works for finishing it off with beautiful Silestone quartz.
Photography by Marie-Dominique Verdier
Kitchen with a Belfast Sink and Glass Sheet Splashback Ideas and Designs
1