Kitchen with Glass Sheet Splashback and a Breakfast Bar Ideas and Designs
Refine by:
Budget
Sort by:Popular Today
101 - 120 of 5,884 photos
Item 1 of 3
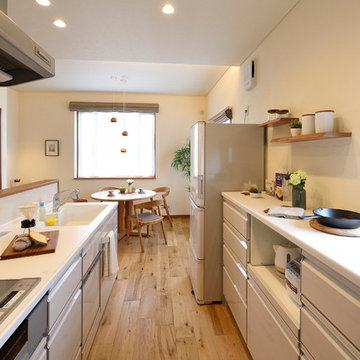
Photo of a medium sized modern single-wall kitchen in Other with an integrated sink, white cabinets, composite countertops, white splashback, glass sheet splashback, medium hardwood flooring, white worktops, flat-panel cabinets, a breakfast bar and brown floors.
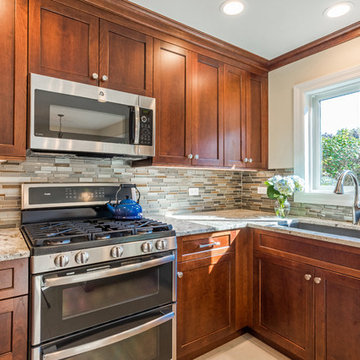
Located in a northern suburb of Chicago this contemporary kitchen used warm cherry cabinets, a honed granite countertop, and a fun glass mosaic backsplash.
Photo Credit: Your House Photography
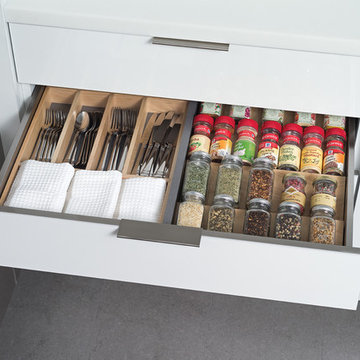
This contemporary kitchen features the NEW Stainless Steel Drawers and Roll-Out Shelves from Dura Supreme Cabinetry. The Bria (frameless) cabinets in Dura Supreme's "White" and Wired-Foil cabinets in Dura Supreme's "Wired-Mercury" are a great combination of cabinetry for creating the clean sleek look of this modern two-tone kitchen design.
Dura Supreme Cabinetry is excited to introduce NEW Stainless Steel Drawers and Roll-Out Shelves for their Bria Cabinetry (Frameless / Full-Access product line). For a limited time, this new metal drawer system is available exclusively from Dura Supreme as they partnered with Blum to be the first American manufacturer to bring it to market.
Dura Supreme’s Stainless Steel Drawers and Roll-Out Shelves are an attractive option for any kitchen design. Sleek, double-wall, stainless steel sides are only ½” thick and work with many of Dura Supreme’s wood drawer accessories, as well as the coordinating gray metal accessories designed specifically for Stainless Steel drawers. Concealed, undermount glides are integrated into the sides and are self-closing with a soft-close feature.
Our new Stainless Steel drawer option provides a contemporary alternative to our classic Maple dovetailed drawer. For homeowners that favor Transitional or Contemporary styling, this sleek, high-performance drawer system will be ideal!
Request a FREE Dura Supreme Brochure:
http://www.durasupreme.com/request-brochure
Find a Dura Supreme Showroom in your area:
http://www.durasupreme.com/dealer-locator
Want to become a Dura Supreme Dealer? Go to:
http://www.durasupreme.com/new-dealer-inquiry
To view a video and more info about this product go to: http://www.durasupreme.com/storage-solutions/stainless-steel-drawers-roll-outs

Grande cuisine avec îlot Armony Cucine, agencement en L deux finitions :
Une finition Latte Lucido pour les portes façades de l’aménagement linéaire de meubles haut et bas et pour l’îlot central.
Une finition Moka 1137 mat pour l’aménagement tout hauteur de meuble colonne.
Cette cuisine est spacieuse et fonctionnel par un grand nombre de rangement :
Un ensemble linéaire de meuble haut avec porte façade sans poigné, leurs ouverture se fait par un Système de gorge profilé inox.
Un ensemble linéaire de meuble bas, accueil un lave-vaisselle intégrable qui vient compléter la zone de nettoyage déjà caractérisé par une cuve sous plan en inox de chez FRANKE auquel a été joint à un mitigeur haut avec douchette en inox.
Un îlot de taille confortable caractérise l’une des deux de zones de cuisson de la cuisine.
Une table induction multizone de chez NOVY y a été installée, elle commande une hotte plafonnier NOVY, qui est encastré dans un coffrage créé sur mesure.
L’îlot comprend également des rangements type : tiroir à couvert, casserolier, tiroir à ustensile de cuisine, coulissant à épice.
Coté salon il est aménagé d’une niche ouverte pouvant faire office de petite Bibliothèque, ce qui renforce le design moderne de cette cuisine.
Un aménagement tout hauteur de meuble colonne aux portes façades Moka 1137 mat, vient apporter du contracte au sein de la cuisine.
Il regroupe les gros électroménagers tel que : un réfrigérateur intégrable et un congélateur intégrable de chez LIEBHERR.
Cet aménagement comprend aussi la deuxième zone cuisson de la cuisine, qui est caractérisée par un four multifonction et un combiné four micro-ondes de chez SIEMENS.
Une colonne coulissante tout hauteur est placé en bout de cet aménagement tout hauteur.Le plan de travail utilisé dans cette cuisine est un GRANIT BROWN ANTIQUE.
SK CONCEPT by LA CUISINE DANS LE BAIN
152 Avenue Daumesnil, 75012 PARIS
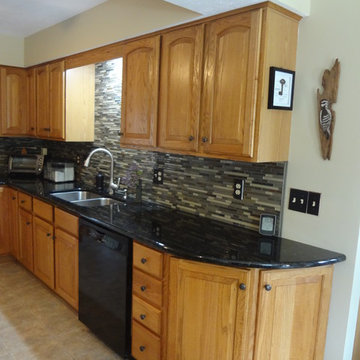
Choosing the dark Verde Peacock granite with hints on gold really helped make the existing oak cabinetry feel richer. The client also wanted to add to dimension and color, which is why we chose this Glass & Slate mosiac from Glazzio.
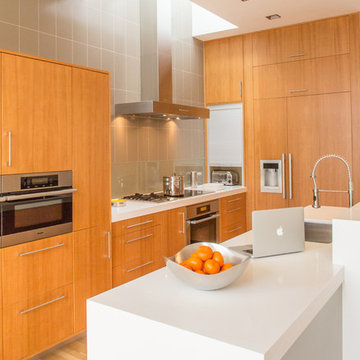
James Hall Photography
This is an example of a medium sized contemporary galley kitchen/diner in San Francisco with flat-panel cabinets, light wood cabinets, engineered stone countertops, grey splashback, stainless steel appliances, light hardwood flooring, a submerged sink, glass sheet splashback and a breakfast bar.
This is an example of a medium sized contemporary galley kitchen/diner in San Francisco with flat-panel cabinets, light wood cabinets, engineered stone countertops, grey splashback, stainless steel appliances, light hardwood flooring, a submerged sink, glass sheet splashback and a breakfast bar.
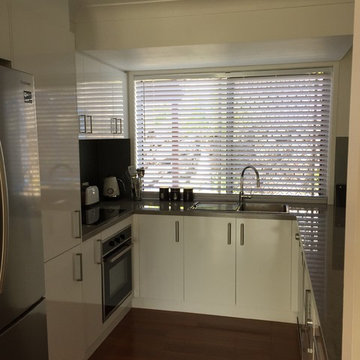
Photo of a small modern u-shaped enclosed kitchen in Brisbane with a double-bowl sink, white cabinets, laminate countertops, grey splashback, glass sheet splashback, black appliances, dark hardwood flooring, a breakfast bar and brown floors.
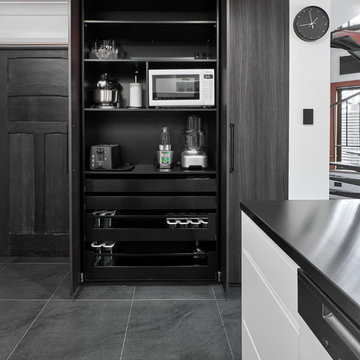
JOINERY: Polyurethane / NAV Black Heath / Black Melamine (Custom) BENCHTOP: Fabricated Brushed Stainless Steel (Custom) FLOOR TILES: Supplied by Client. Phil Handforth Architectural Photography
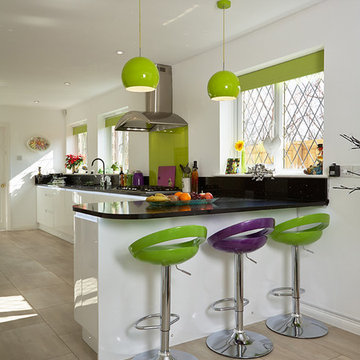
Kitchen designed & installed by Inline Kitchens, Pontefract.
© 2014 Paul Leach
This is an example of a large contemporary galley kitchen/diner in Other with flat-panel cabinets, white cabinets, green splashback, glass sheet splashback, light hardwood flooring and a breakfast bar.
This is an example of a large contemporary galley kitchen/diner in Other with flat-panel cabinets, white cabinets, green splashback, glass sheet splashback, light hardwood flooring and a breakfast bar.

Fabienne Delafraye
Inspiration for a small contemporary galley open plan kitchen in Paris with a single-bowl sink, flat-panel cabinets, light wood cabinets, wood worktops, black splashback, glass sheet splashback, black appliances, concrete flooring, a breakfast bar and blue floors.
Inspiration for a small contemporary galley open plan kitchen in Paris with a single-bowl sink, flat-panel cabinets, light wood cabinets, wood worktops, black splashback, glass sheet splashback, black appliances, concrete flooring, a breakfast bar and blue floors.
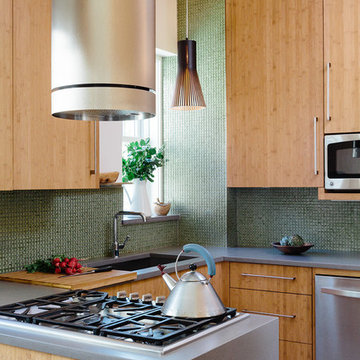
Photography: Joyelle West
Inspiration for a small contemporary u-shaped enclosed kitchen in Boston with a submerged sink, flat-panel cabinets, light wood cabinets, composite countertops, green splashback, glass sheet splashback, stainless steel appliances, porcelain flooring and a breakfast bar.
Inspiration for a small contemporary u-shaped enclosed kitchen in Boston with a submerged sink, flat-panel cabinets, light wood cabinets, composite countertops, green splashback, glass sheet splashback, stainless steel appliances, porcelain flooring and a breakfast bar.
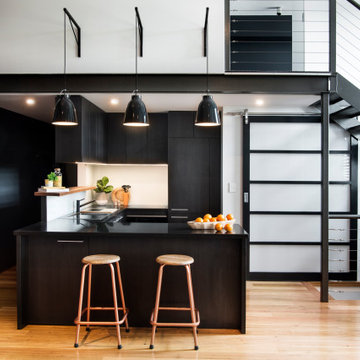
This is an example of a small urban u-shaped kitchen/diner in Sydney with a built-in sink, white splashback, glass sheet splashback, black appliances, medium hardwood flooring, a breakfast bar and black worktops.
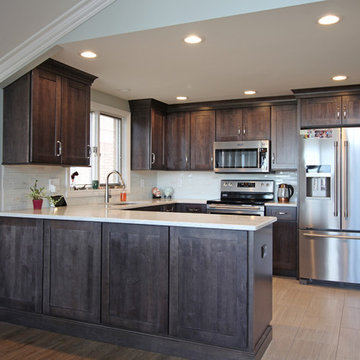
This compact transitional kitchen design has everything you need to manage a busy family's kitchen. The U-shaped design includes a peninsula that separates the kitchen workspace from the dining and living areas. Dark wood Medallion kitchen cabinets are topped by a white Mont quartz countertop, and include ample storage with lower cabinets around the perimeter and upper cabinet along the two walls. The design is offset by stainless steel appliances, including a built-in microwave hood combo, and a beige porcelain tile floor.
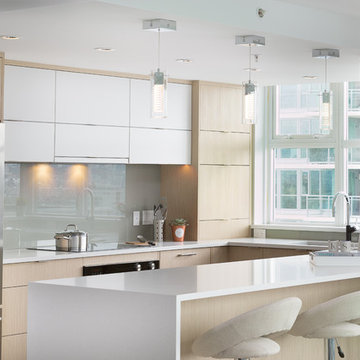
Florios Demosten
Inspiration for a contemporary u-shaped open plan kitchen in Vancouver with a submerged sink, flat-panel cabinets, light wood cabinets, grey splashback, glass sheet splashback, stainless steel appliances, a breakfast bar and white worktops.
Inspiration for a contemporary u-shaped open plan kitchen in Vancouver with a submerged sink, flat-panel cabinets, light wood cabinets, grey splashback, glass sheet splashback, stainless steel appliances, a breakfast bar and white worktops.

Contemporary German Kitchen in Horsham, West Sussex
A rethink of this Horsham kitchen helped create a new functional island space, new kitchen entrance and matching utility.
The Brief
This client sought to make changes to their previous kitchen involving a rethink of their kitchen island, in addition to an all-round modernisation. From early project conversations it was clear that well organised storage was key, as well as including plenty of worktop space.
As part of the project, creating a new doorway into the kitchen was also required, as well as an in keeping renovation of a utility space.
Design Elements
Designer Alistair has utilised a layout not dissimilar from the previous kitchen, instead replacing stand-alone island with a peninsula island space connected to the kitchen. This minor layout change helped to incorporate the vast worktop space this client required, as well as the social island area that the client desired.
A subtle two-tone theme was another wish of the client, with glossy handleless finishes Satin Grey and Slate Grey contributing to the contemporary aesthetic of this space.
The design is accompanied by plenty of lighting options to add a further modern feel, including undercabinet downlights, ceiling downlights and plinth lighting.
Behind the hob a glass splashback has been included which has been chosen in a black shimmer finish, complimenting the overall design as well as the white quartz work surfaces, named Snowy Ibiza.
Special Inclusions
The client was keen to keep the kitchen area feeling light and spacious, and so another key part of the design was the use of full-height cabinetry to house the majority of appliances. Here a number of Neff appliances feature, including a Slide & Hide oven, combination oven, warming drawer, refrigerator and freezer which have both been integrated behind furniture.
A Neff hob has been placed just to the side, above which a built-in Neff extractor is integrated to remove any cooking odours. Opposite, a Quooker boiling water tap has been installed above a Blanco quartz composed sink which ties in nicely with the chosen work surface.
Looking towards the utility area, sideboard style furniture has been included as a space to store small appliances that are used daily, as well as cupboard space for added extra storage.
Here you can also see the new doorway into the kitchen, which leads from the hallway of this property.
Project Highlight
A matching utility upgrade was a key part of this project, and designer Alistair was tasked with integrating extra storage, laundry appliances, plus a small sink area. This area makes use of Satin Grey furniture and a laminate work surface option.
Beneath the work surface you might also spot a bed area for this client’s pooch.
The End Result
For this project designer Alistair has created a clever design to achieve all the elements of this project brief, including an important island change and a matching utility.
With this project involving a full kitchen and utility renovation, flooring improvement throughout and even building work for a new doorway; this project highlights the amazing results that can be achieved utilising our complete design and installation service.
If you are looking to transform your kitchen space, discover how our expert designers can help with a free design appointment. Arrange your free design appointment online or in showroom.
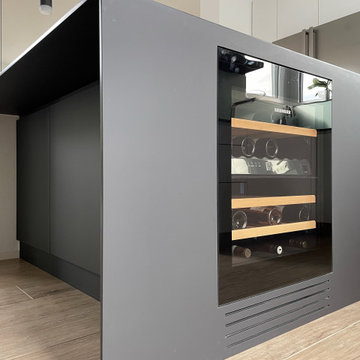
Eckbank für den vorhandenen Tisch.
Der vorhandene Wandvorsprung wurde halbhoch weitergeführt, um auf der einen Seite einen Anschluss für den Kochblock und auf der anderen Seite für die Eckbank zu haben. Im Kochblock ist ein Kochfeld mit Muldenlüfter eingebaut, seitlich ist ein Weinkühlschrank integriert.
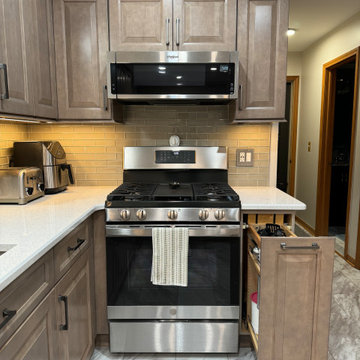
Cabinetry: Showplace EVO
Style: Philip w/ FPH
Finish: Maple Sparrow
Countertop: Solid Surfaces Unlimited- Snowbank
Plumbing: Blanco Precis 30 Sink in Truffle, Delta Coranto Faucet in Stainless Steel
Hardware: Hardware Resources Sullivan Pull in Brushed Pewter
Tile: Virginia Tile- Debut 2" x 6" Brick Mosaic in Foundation
Flooring: Krauseneck Carpet One- Conquista Flusso 12" x 24" Vinyl
Designer: Alex Tooma
Contractor: Paul Carson of Carson's Installations & Erik Bradley of The Bradley Tile Co. LLC
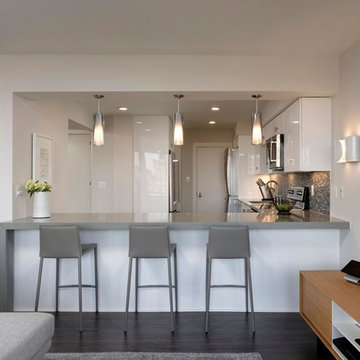
Inspiration for a medium sized contemporary u-shaped kitchen/diner in DC Metro with a submerged sink, flat-panel cabinets, white cabinets, composite countertops, grey splashback, glass sheet splashback, stainless steel appliances, dark hardwood flooring and a breakfast bar.
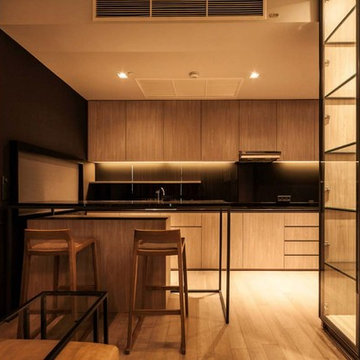
Medium sized modern single-wall open plan kitchen in New York with a submerged sink, flat-panel cabinets, light wood cabinets, composite countertops, black splashback, glass sheet splashback, integrated appliances, light hardwood flooring and a breakfast bar.
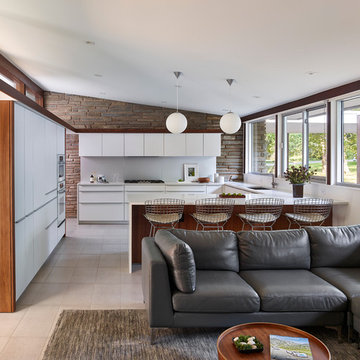
The kitchen and family room renovation preserves the horizontal eyebrow detail, maintains exposure of the stone wall, improves functionality, and accentuates the line of the ribbon windows. © Jeffrey Totaro, photographer
Kitchen with Glass Sheet Splashback and a Breakfast Bar Ideas and Designs
6