Kitchen with Glass Sheet Splashback and Brown Floors Ideas and Designs
Refine by:
Budget
Sort by:Popular Today
241 - 260 of 7,898 photos
Item 1 of 3

Кухня - Столовая - Гостиная
Кухня изготовлена по эскизам дизайнера из МДФ в шпоне американского ореха, шелковисто-матовые черные фасады
Столешница - акрил черный
Фартук - стекло черное тонированное
Инженерная доска Finex Индиана, в грубой ручной обработке с неровной поверхностью
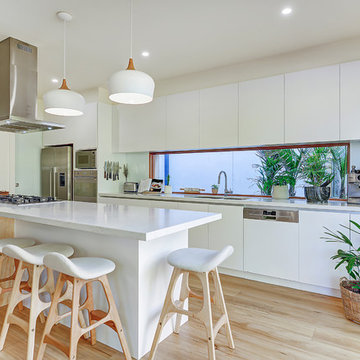
Design ideas for a large beach style galley open plan kitchen in Sydney with flat-panel cabinets, white cabinets, stainless steel appliances, light hardwood flooring, brown floors, white worktops, a submerged sink, engineered stone countertops, white splashback, glass sheet splashback and an island.
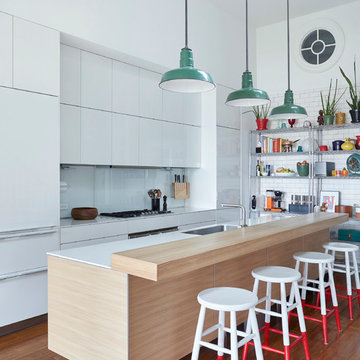
Design ideas for an eclectic galley kitchen in New York with an island, a single-bowl sink, flat-panel cabinets, white cabinets, white splashback, glass sheet splashback, stainless steel appliances, dark hardwood flooring and brown floors.
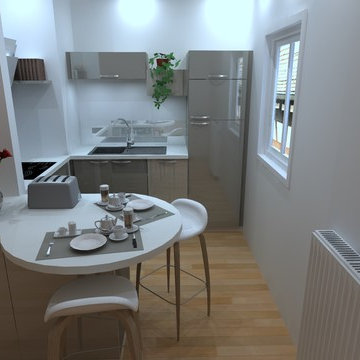
Rendu photoréaliste avant projet
Small modern u-shaped open plan kitchen in Le Havre with a single-bowl sink, laminate countertops, white splashback, glass sheet splashback, stainless steel appliances, lino flooring, an island and brown floors.
Small modern u-shaped open plan kitchen in Le Havre with a single-bowl sink, laminate countertops, white splashback, glass sheet splashback, stainless steel appliances, lino flooring, an island and brown floors.

Cooking convenience
Photography by Juliana Franco
Medium sized midcentury l-shaped open plan kitchen in Houston with a submerged sink, flat-panel cabinets, medium wood cabinets, granite worktops, green splashback, glass sheet splashback, stainless steel appliances, dark hardwood flooring, an island and brown floors.
Medium sized midcentury l-shaped open plan kitchen in Houston with a submerged sink, flat-panel cabinets, medium wood cabinets, granite worktops, green splashback, glass sheet splashback, stainless steel appliances, dark hardwood flooring, an island and brown floors.

Whitecross Street is our renovation and rooftop extension of a former Victorian industrial building in East London, previously used by Rolling Stones Guitarist Ronnie Wood as his painting Studio.
Our renovation transformed it into a luxury, three bedroom / two and a half bathroom city apartment with an art gallery on the ground floor and an expansive roof terrace above.
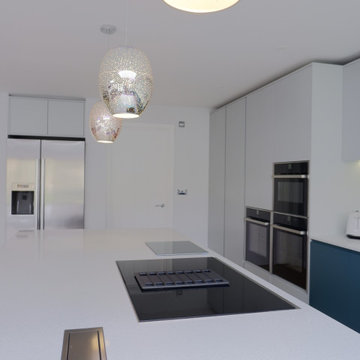
Inspiration for a large contemporary l-shaped open plan kitchen in London with a built-in sink, flat-panel cabinets, green cabinets, quartz worktops, grey splashback, glass sheet splashback, stainless steel appliances, light hardwood flooring, an island, brown floors and white worktops.
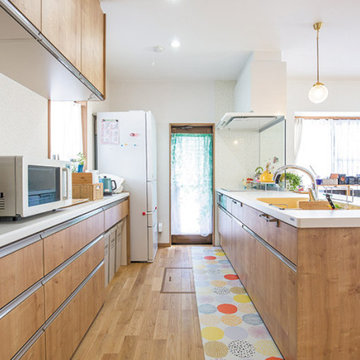
清掃性を高めるため、IHヒーター側壁にキッチンパネルを取り付けました。モザイクタイル柄アクセントクロスに合わせ、キッチンパネルにも似た柄を選定。
さりげない色遊びも楽しまれており、ハニーイエローのシンク、ケトル、北欧風ペンダントライトのイエローがポイントで、奥様らしさをプラス。
Scandi single-wall open plan kitchen in Other with a single-bowl sink, flat-panel cabinets, medium wood cabinets, composite countertops, beige splashback, glass sheet splashback, white appliances, medium hardwood flooring, a breakfast bar, brown floors and a wallpapered ceiling.
Scandi single-wall open plan kitchen in Other with a single-bowl sink, flat-panel cabinets, medium wood cabinets, composite countertops, beige splashback, glass sheet splashback, white appliances, medium hardwood flooring, a breakfast bar, brown floors and a wallpapered ceiling.

This is an example of a large modern l-shaped kitchen in Sydney with a submerged sink, flat-panel cabinets, white cabinets, engineered stone countertops, white splashback, glass sheet splashback, stainless steel appliances, an island, brown floors, white worktops and medium hardwood flooring.
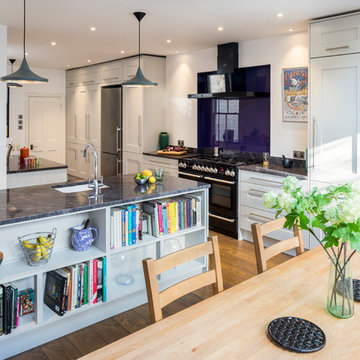
chris snook photo
This is an example of a classic kitchen/diner in London with a submerged sink, shaker cabinets, grey cabinets, glass sheet splashback, black appliances, medium hardwood flooring, an island, brown floors and grey worktops.
This is an example of a classic kitchen/diner in London with a submerged sink, shaker cabinets, grey cabinets, glass sheet splashback, black appliances, medium hardwood flooring, an island, brown floors and grey worktops.
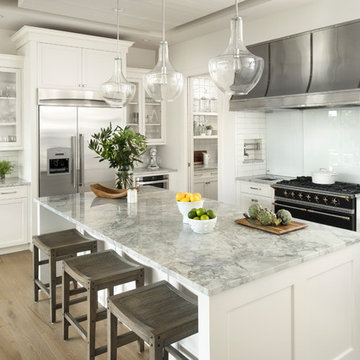
Stephen Allen Photography
Photo of a classic l-shaped kitchen in Orlando with shaker cabinets, white cabinets, marble worktops, grey splashback, stainless steel appliances, light hardwood flooring, an island, brown floors and glass sheet splashback.
Photo of a classic l-shaped kitchen in Orlando with shaker cabinets, white cabinets, marble worktops, grey splashback, stainless steel appliances, light hardwood flooring, an island, brown floors and glass sheet splashback.

This is an example of a scandi single-wall open plan kitchen in Kobe with an integrated sink, light wood cabinets, stainless steel worktops, white splashback, glass sheet splashback, coloured appliances, medium hardwood flooring, an island and brown floors.
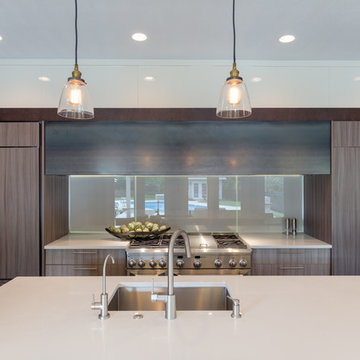
Design by Lauren Levant, Photography by Dave Bryce
Photo of a medium sized classic l-shaped kitchen/diner in Other with a submerged sink, flat-panel cabinets, brown cabinets, laminate countertops, grey splashback, glass sheet splashback, integrated appliances, dark hardwood flooring, an island and brown floors.
Photo of a medium sized classic l-shaped kitchen/diner in Other with a submerged sink, flat-panel cabinets, brown cabinets, laminate countertops, grey splashback, glass sheet splashback, integrated appliances, dark hardwood flooring, an island and brown floors.
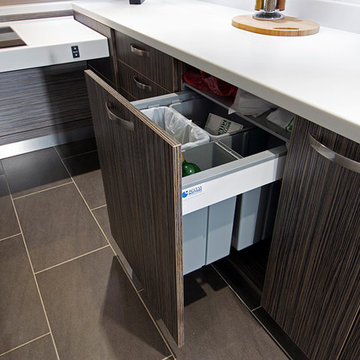
This kitchen is a wheelchair accessible kitchen designed by Adam Thomas of Design Matters. With height-adjustable worktops, wood-effect doors and brushed steel handles for comfortable use with impaired grip. The hob area is height adjustable and raised edges have been added to all four sides of all worktops to contain hot spills and reduce the risk of injury. A Neff induction hob is a much safer alternative to an electric or gas hob, being easier to clean and retaining much less residual heat after use. Sorting pull-out bins are easy to access, and their large capacity means they do not need to be emptied daily. Photographs by Jonathan Smithies Photography. Copyright Design Matters KBB Ltd. All rights reserved.
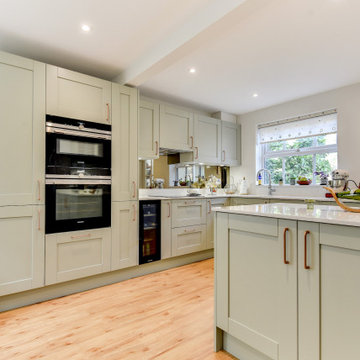
Classic British Kitchen in Horsham, West Sussex
Sage Green cabinetry combines with sparkling accents in this Horsham project, which also involved a structural change.
The Brief
This Horsham based client sought a structural adjustment to their property and were planning to remove a dividing wall to combine their kitchen and dining room area.
The previous kitchen area was compact and dark due to the dividing wall, so they favoured a design that made the most of natural light and a layout that made the new room feel spacious.
From early conversations with designer Alistair, the client favoured a green finish with vibrant accents. A new floor was also required as part of the project.
Design Elements
The finished project makes use of an L shaped layout, complete with a peninsula island, which was a key desirable of the client.
A green finish was favoured from the outset, with the client opting for a subtle Sage Green colour. It has been nicely complimented by accents in the form of copper door handles and a metallic gold splashback.
Lighting was a key consideration for this project, and the layout makes the most of the natural light pouring in from the rear of the property.
Downlights and undercabinet lighting add another level of ambience to this kitchen.
Special Inclusions
In addition to the new kitchen the client sought to enhance functionality with an array of appliances from Siemens.
A Siemens single oven, combination oven, refrigerator, freezer, hob, and extractor have all been specified in this kitchen space. The client also wished to indulge in a wine cabinet, which is a built-in Siemens model.
Project Highlight
The highlight of this kitchen area is the sparkling sink, splashback and worktop area.
The client favoured an integrated sink, which is fabricated of the same quartz finish: Lagoon, as the work surface.
A Quooker 100°C boiling water tap is also installed in this kitchen.
The End Result
This project highlights the amazing capabilities of our complete installation option. Originally two compact and poorly lit rooms have been combined into a light filled kitchen and dining space, with a new kitchen and new Karndean flooring to compliment.
If you are thinking of a kitchen transformation project, arrange a free appointment to discover how we can create your dream kitchen and dining space.
Request a Callback I Book an Appointment
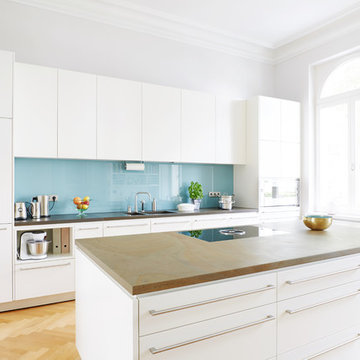
Photo of a medium sized contemporary single-wall enclosed kitchen in Bonn with an integrated sink, flat-panel cabinets, white cabinets, blue splashback, glass sheet splashback, stainless steel appliances, light hardwood flooring, an island, brown floors and brown worktops.
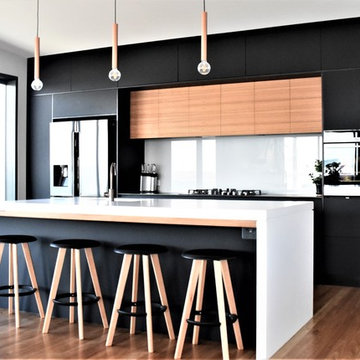
Experienced renovators decided a striking contemporary kitchen design was in order for this beachfront residence. Carefully selected kitchen cabinetry materials and benchtops made the best use of the kitchen design layout while working to a tight renovation schedule and budget.
Featuring Laminex Absolute Matte Black joinery, contrasting Blackbutt Veneer overheads, and a combination of stunning benchtop finishes: Concrete, Timber and Dekton's Domoos.
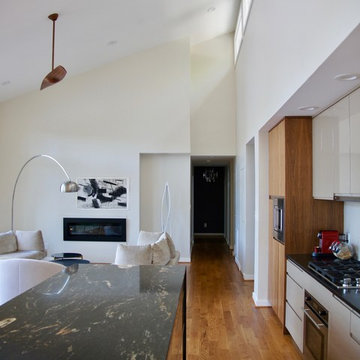
Photography by Sophie Piesse
Photo of a medium sized contemporary galley open plan kitchen in Raleigh with a submerged sink, flat-panel cabinets, dark wood cabinets, marble worktops, white splashback, glass sheet splashback, stainless steel appliances, medium hardwood flooring, an island, brown floors and black worktops.
Photo of a medium sized contemporary galley open plan kitchen in Raleigh with a submerged sink, flat-panel cabinets, dark wood cabinets, marble worktops, white splashback, glass sheet splashback, stainless steel appliances, medium hardwood flooring, an island, brown floors and black worktops.
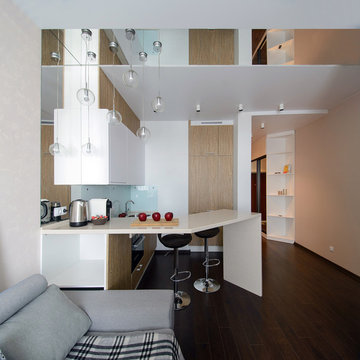
Фотограф Rozonova
Small contemporary single-wall open plan kitchen in Novosibirsk with a submerged sink, flat-panel cabinets, medium wood cabinets, composite countertops, glass sheet splashback, black appliances, laminate floors, a breakfast bar, brown floors and beige worktops.
Small contemporary single-wall open plan kitchen in Novosibirsk with a submerged sink, flat-panel cabinets, medium wood cabinets, composite countertops, glass sheet splashback, black appliances, laminate floors, a breakfast bar, brown floors and beige worktops.

6 Square painted cabinets
Main Line Kitchen Design specializes in creative design solutions for kitchens in every style. Working with our designers our customers create beautiful kitchens that will be stand the test of time.
Kitchen with Glass Sheet Splashback and Brown Floors Ideas and Designs
13