Kitchen with Glass Sheet Splashback and Brown Floors Ideas and Designs
Refine by:
Budget
Sort by:Popular Today
121 - 140 of 7,898 photos
Item 1 of 3

Contemporary German Kitchen in Rustington, West Sussex
Aron has created a subtle grey theme for this Rustington project, with natural surfaces and lovely personal inclusions.
The Brief
This Rustington client required a modernisation of their kitchen space with special inclusions to suit the way they wanted to use their new kitchen.
A breakfast bar island was sought after, as a place to perch and for casual eating, with a gloss finish and soft pastel tones a preferred theme. Whilst undertaking the works flooring and heating improvements were also required.
Design Elements
Designer Aron conjured a simple u-shape layout to make the most of this space, incorporating a breakfast bar as required, with decorative storage featured above.
Gloss furniture in a Satin Grey finish has been utilised, which reflects around the space to make the room feel larger. The furniture is complemented by Silestone Quartz surfaces, which have been chosen in a natural grey Moorland Fog finish.
The client has chosen to incorporate their favoured pastel colour in the form of a glass splashback, which works well with the Satin Grey cabinetry.
Karndean flooring has been installed within the kitchen as well as in most of the downstairs space in this property. A full-height radiator has also been installed to provide plenty of warmth to the kitchen.
Special Inclusions
High-performance Neff appliances were specified to provide long-lasting functions to the kitchen. The client has opted for a single Slide & Hide oven, combination oven and warming drawer to help them with cooking duties.
Elsewhere a Neff hob, integrated extractor hood and refrigerator complete the appliance requirements for this project.
To decorate the space, this client has opted for some nice storage areas. An underlit shelf is a nice feature and space to store decorative items, which looks particularly nice with the undercabinet lighting also opted for.
Quartz work surfaces have been installed on the large window sill, which has been nicely decorated with plants and decorations.
Project Highlight
The highlight of this project was the breakfast bar area.
It provides a place to eat at any time of day or a nice space to catch up with friends and has been enhanced with glass-fronted wall cabinets and integrated lighting.
This area also helps to equip the kitchen with extra built-in storage.
The End Result
The end result is a kitchen that incorporates all the requirements of the client and more!
In a relatively compact space, Aron has designed a complete and functional kitchen, with plenty of special inclusions and decorative features for this Rustington client.
If your kitchen requires a transformation discover how our expert designers can create your dream kitchen space.
To arrange a free design appointment, visit a showroom or book an appointment now!
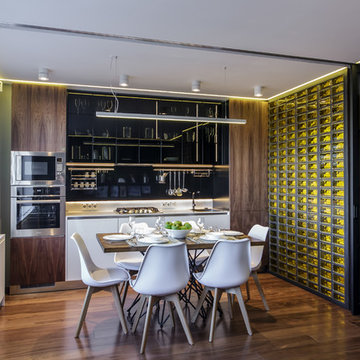
Inspiration for a contemporary single-wall open plan kitchen in Moscow with flat-panel cabinets, no island, a single-bowl sink, black splashback, stainless steel appliances, medium hardwood flooring, brown floors, white cabinets, glass sheet splashback and white worktops.
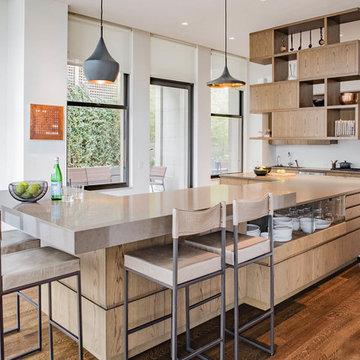
Adriana Solmson Interiors
This is an example of a large contemporary u-shaped kitchen in New York with flat-panel cabinets, medium wood cabinets, engineered stone countertops, white splashback, glass sheet splashback, stainless steel appliances, an island, brown floors, beige worktops and dark hardwood flooring.
This is an example of a large contemporary u-shaped kitchen in New York with flat-panel cabinets, medium wood cabinets, engineered stone countertops, white splashback, glass sheet splashback, stainless steel appliances, an island, brown floors, beige worktops and dark hardwood flooring.
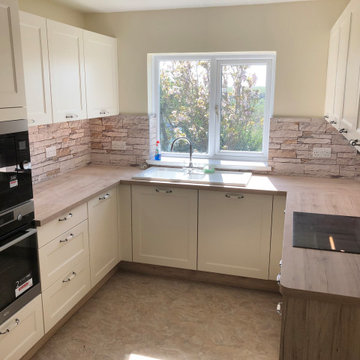
Small classic u-shaped enclosed kitchen in Other with shaker cabinets, white cabinets, no island, a built-in sink, laminate countertops, white splashback, glass sheet splashback, stainless steel appliances, laminate floors, brown floors and brown worktops.
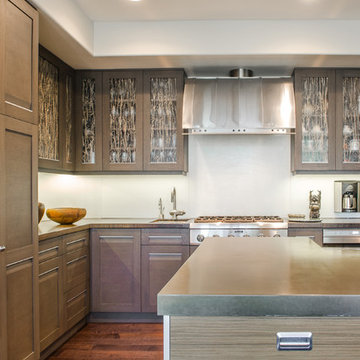
To say this kitchen design in Newport Beach is one-of-a-kind would be an understatement. The great room space is designed in a soft contemporary style that combines sleek, modern features with warm, unique details that set it apart from other kitchens. The Bentwood kitchen cabinets in two different finishes have a shaker style door with integrated aluminum channel hardware and are complemented by basket weave drawer fronts. Unique Lumicor glass door inserts in the upper cabinets in meadow style bring color, texture, and an element of nature to the design.
The kitchen cabinets are beautifully accented by two countertop materials, a Maribel stainless steel sink, and stainless appliances including a Thermador oven, range, and dishwasher, a Cheng hood, Subzero fridge, and Wolf microwave. A second sink next to the range is ideal for food preparation, and a Brew Express built-in coffee system keeps the coffee pot handy without taking up valuable counterspace.

This kitchen is a wheelchair accessible kitchen designed by Adam Thomas of Design Matters. With height-adjustable worktops, acrylic doors and brushed steel handles for comfortable use with impaired grip. The two Corian worktops are fully height adjustable and have raised edges on all four sides to contain hot spills and reduce the risk of injury. A single Neff oven with slideaway door, and a combination microwave oven have been specified for this kitchen. Each oven is teamed with a slimline pullout shelf that is faced with stainless steel to make it heat-resistant. This means hot items can be transferred between the hob and the oven safely, while the client's lap is completely covered and protected from hot spills. Photographs by Jonathan Smithies Photography. Copyright Design Matters KBB Ltd. All rights reserved.
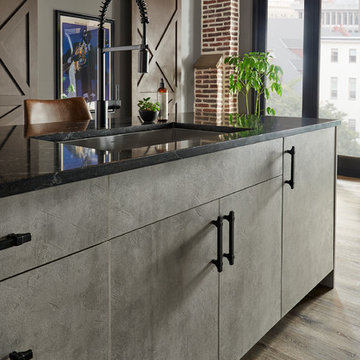
An artistically modern kitchen with rough, natural elements and a minimal, urban feel! This contemporary/modern design features UltraCraft Cabinetry's Piper door style in the ArchiCrete Textured Melamine finish on the island and Charred Textured Melamine finish on the wall. The upper cabinets feature the Fineline Aluminum door style with the Black Etch tech glass inserts.
Photographed by TC Studios.
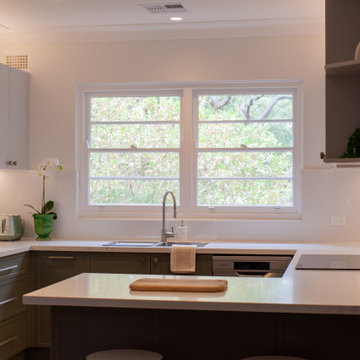
This traditional style kitchen was a pleasure to design, with it's shaker doors painted in a funky khaki green, the owners personality truly shone through in this space.
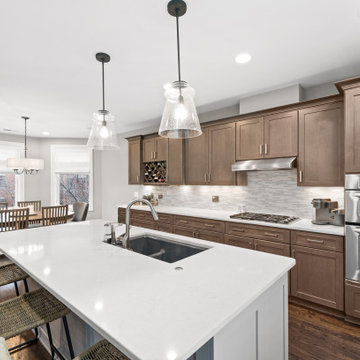
Photo of a large modern u-shaped kitchen/diner with a submerged sink, shaker cabinets, brown cabinets, engineered stone countertops, grey splashback, glass sheet splashback, stainless steel appliances, dark hardwood flooring, an island, brown floors and white worktops.
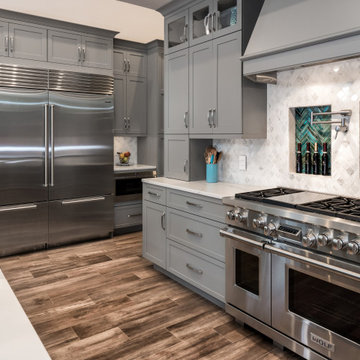
This transitional style kitchen design in Gainesville has an eye catching color scheme in cool shades of gray with vibrant accents of blue throughout the space. The gray perimeter kitchen cabinets coordinate perfectly with a matching custom hood, and glass front upper cabinets are ideal for displaying decorative items. The island cabinetry is a lighter shade of gray and includes open shelves at both ends. The design is complemented by an engineered quartz countertop and light gray tile backsplash. Throughout the space, vibrant pops of blue accent the kitchen design, from small accessories to the blue chevron patterned glass tile featured above the range. The island barstools and a banquette seating area also feature the signature blue tones, as well as the stunning blue sliding barn door. The design is finished with glass pendant lights, a Sub Zero refrigerator and Wolf oven and range, and a wood look tile floor.
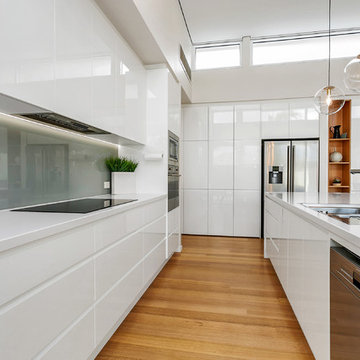
Contemporary u-shaped kitchen in Adelaide with flat-panel cabinets, white cabinets, grey splashback, glass sheet splashback, stainless steel appliances, medium hardwood flooring, an island, brown floors and white worktops.
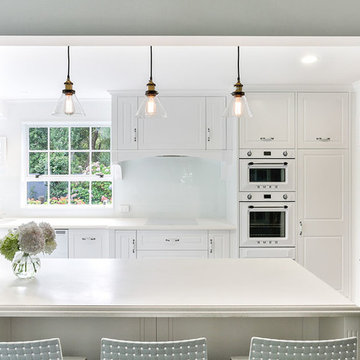
The classic country kitchen look on cabinets with recessed panels and detailed handles
Jamie Cobel
Photo of a medium sized rural u-shaped kitchen/diner in Other with a submerged sink, recessed-panel cabinets, white cabinets, composite countertops, white splashback, glass sheet splashback, white appliances, vinyl flooring, no island, brown floors and white worktops.
Photo of a medium sized rural u-shaped kitchen/diner in Other with a submerged sink, recessed-panel cabinets, white cabinets, composite countertops, white splashback, glass sheet splashback, white appliances, vinyl flooring, no island, brown floors and white worktops.
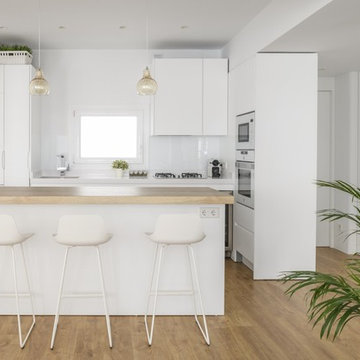
Inspiration for a contemporary l-shaped kitchen in Other with flat-panel cabinets, white cabinets, wood worktops, white splashback, white appliances, an island, a submerged sink, glass sheet splashback, light hardwood flooring, brown floors and beige worktops.
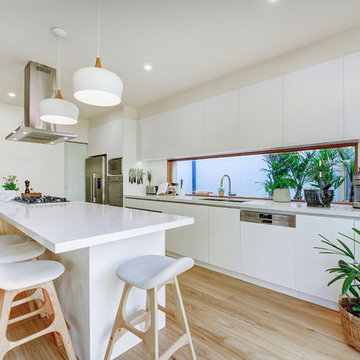
Design ideas for a large scandinavian galley open plan kitchen in Sydney with a submerged sink, flat-panel cabinets, white cabinets, engineered stone countertops, white splashback, glass sheet splashback, stainless steel appliances, light hardwood flooring, an island, brown floors and white worktops.
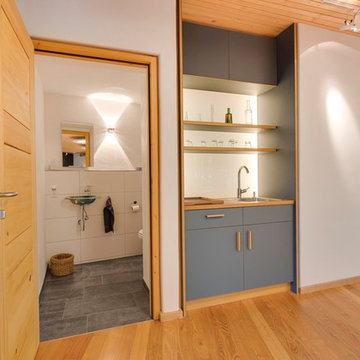
Fotograf Maximilian Mutzhas (mutzhas.com)
Design ideas for a small scandi single-wall open plan kitchen in Munich with a built-in sink, flat-panel cabinets, grey cabinets, wood worktops, white splashback, glass sheet splashback, medium hardwood flooring, no island and brown floors.
Design ideas for a small scandi single-wall open plan kitchen in Munich with a built-in sink, flat-panel cabinets, grey cabinets, wood worktops, white splashback, glass sheet splashback, medium hardwood flooring, no island and brown floors.
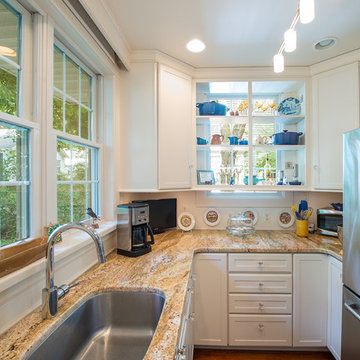
Shelves see through to window, granite countertops, new kitchen lighting, stanless steel sink and refrigerator.
photo by Don Cochran
This is an example of a small traditional l-shaped enclosed kitchen in New York with a submerged sink, recessed-panel cabinets, white cabinets, granite worktops, glass sheet splashback, stainless steel appliances, medium hardwood flooring, no island and brown floors.
This is an example of a small traditional l-shaped enclosed kitchen in New York with a submerged sink, recessed-panel cabinets, white cabinets, granite worktops, glass sheet splashback, stainless steel appliances, medium hardwood flooring, no island and brown floors.

The design of this four bedroom Upper West Side apartment involved the complete renovation of one half of the unit and the remodeling of the other half.
The main living space includes a foyer, lounge, library, kitchen and island. The library can be converted into the fourth bedroom by deploying a series of sliding/folding glass doors together with a pivoting wall panel to separate it from the rest of the living area. The kitchen is delineated as a special space within the open floor plan by virtue of a folded wooden volume around the island - inviting casual congregation and dining.
All three bathrooms were designed with a common language of modern finishes and fixtures, with functional variations depending on their location within the apartment. New closets serve each bedroom as well as the foyer and lounge spaces.
Materials are kept to a limited palette of dark stained wood flooring, American Walnut for bathroom vanities and the kitchen island, white gloss and lacquer finish cabinetry, and translucent glass door panelling with natural anodized aluminum trim. Lightly veined carrara marble lines the bathroom floors and walls.
www.archphoto.com
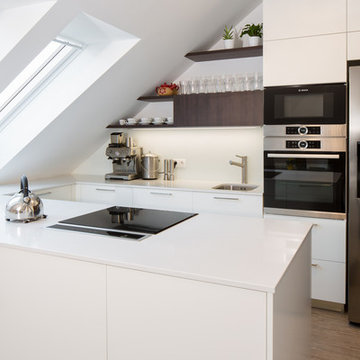
This is an example of a medium sized contemporary u-shaped open plan kitchen in Other with a submerged sink, flat-panel cabinets, white cabinets, granite worktops, white splashback, glass sheet splashback, medium hardwood flooring, a breakfast bar, brown floors and stainless steel appliances.
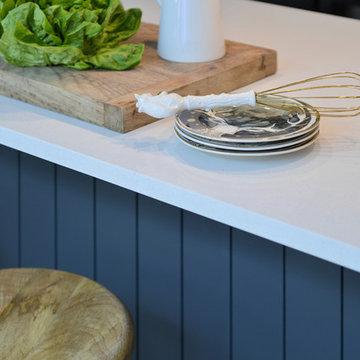
We designed, supplied and fitted this Bespoke Kitchen for a family home in Southfields. We used the perfect combination of textures to create a Traditional Style Kitchen. Smooth furniture, high gloss splash backs, solid wood open shelves and a Herringbone floor.
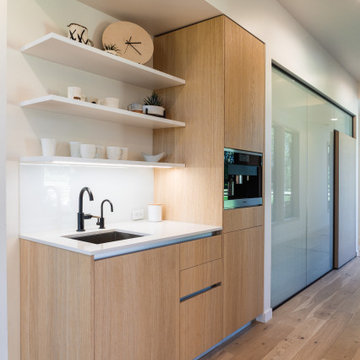
This new build in Battle Ground is the true definition of "modern farmhouse". Yes it's actually a modern house on a farm! The kitchen opens up to the outdoor entertaining area and has a nice open layout. The coffee bar on the side gets lots of use from all of the family members and keeps people out of the cooking area if they need to grab a cup of coffee or tea. Appliances are Miele and Fisher & Paykel. The bar-top is black Fenix.
Kitchen with Glass Sheet Splashback and Brown Floors Ideas and Designs
7