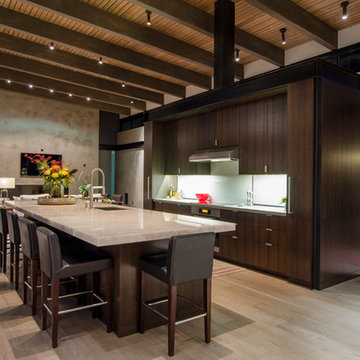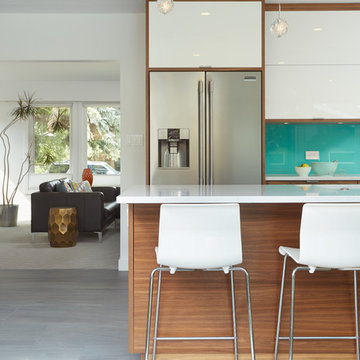Kitchen with Glass Sheet Splashback and Cement Tile Splashback Ideas and Designs
Refine by:
Budget
Sort by:Popular Today
81 - 100 of 65,514 photos
Item 1 of 3
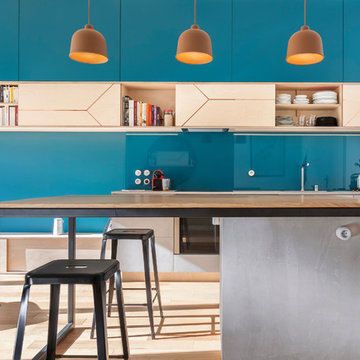
Pascal Otlinghaus
Design ideas for a medium sized contemporary galley open plan kitchen in Paris with a single-bowl sink, beaded cabinets, light wood cabinets, concrete worktops, glass sheet splashback, integrated appliances, light hardwood flooring, an island, blue splashback and grey worktops.
Design ideas for a medium sized contemporary galley open plan kitchen in Paris with a single-bowl sink, beaded cabinets, light wood cabinets, concrete worktops, glass sheet splashback, integrated appliances, light hardwood flooring, an island, blue splashback and grey worktops.

This is an example of a large farmhouse l-shaped open plan kitchen in Los Angeles with engineered stone countertops, multi-coloured splashback, stainless steel appliances, multiple islands, medium hardwood flooring, dark wood cabinets, cement tile splashback, brown floors, a submerged sink, white worktops and recessed-panel cabinets.

Medium sized classic l-shaped enclosed kitchen in Milwaukee with a belfast sink, recessed-panel cabinets, white cabinets, marble worktops, white splashback, cement tile splashback, integrated appliances, porcelain flooring, an island, grey floors and multicoloured worktops.
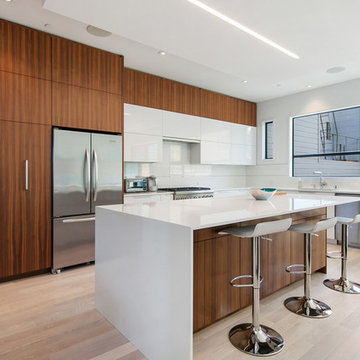
Photo of a large modern l-shaped open plan kitchen in San Francisco with a single-bowl sink, white cabinets, white splashback, stainless steel appliances, light hardwood flooring, an island, beige floors, flat-panel cabinets, engineered stone countertops and glass sheet splashback.
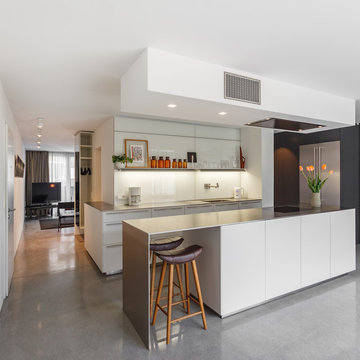
Photo of a medium sized contemporary single-wall open plan kitchen in Hamburg with flat-panel cabinets, white cabinets, stainless steel worktops, white splashback, glass sheet splashback, concrete flooring, an island, grey floors and an integrated sink.

Mid-century, modern home built by Creekside Homes, Inc., photos provided by RoseCity 3D Photography
Photo of a medium sized retro l-shaped open plan kitchen in Portland with a submerged sink, flat-panel cabinets, medium wood cabinets, granite worktops, white splashback, cement tile splashback, stainless steel appliances, medium hardwood flooring, an island, brown floors and multicoloured worktops.
Photo of a medium sized retro l-shaped open plan kitchen in Portland with a submerged sink, flat-panel cabinets, medium wood cabinets, granite worktops, white splashback, cement tile splashback, stainless steel appliances, medium hardwood flooring, an island, brown floors and multicoloured worktops.
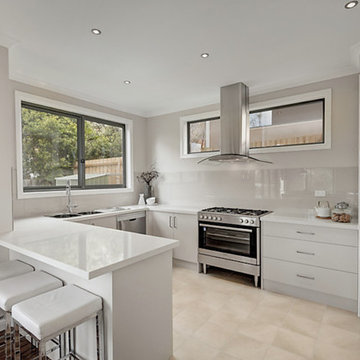
Contemporary Kitchen in Modern Unit Development in Melbourne's Eastern Suburbs
Small modern u-shaped open plan kitchen in Melbourne with a double-bowl sink, flat-panel cabinets, white cabinets, composite countertops, stainless steel appliances, light hardwood flooring, a breakfast bar and glass sheet splashback.
Small modern u-shaped open plan kitchen in Melbourne with a double-bowl sink, flat-panel cabinets, white cabinets, composite countertops, stainless steel appliances, light hardwood flooring, a breakfast bar and glass sheet splashback.
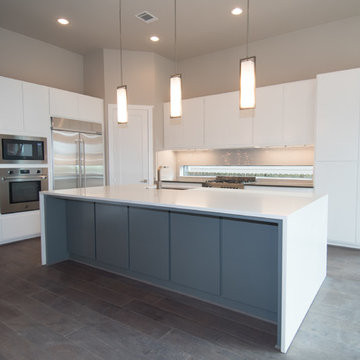
Inspiration for a large contemporary l-shaped open plan kitchen in Houston with a submerged sink, flat-panel cabinets, white cabinets, composite countertops, white splashback, glass sheet splashback, stainless steel appliances, dark hardwood flooring, an island and brown floors.
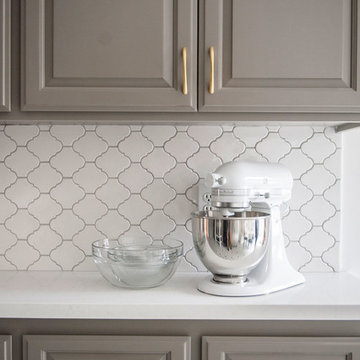
Design ideas for a large contemporary galley kitchen/diner in San Francisco with grey cabinets, white splashback, cement flooring, stainless steel appliances, no island, beaded cabinets, engineered stone countertops, cement tile splashback, grey floors and white worktops.

The scullery contains another fridge and a large, double sink, each located at the ends of a long benchtop that takes up the entire back wall. This benchtop provides plenty of workspace, plus more than enough room a full array of small appliances. Above, open shelving offers easy access to plates, glassware and cookbooks. Underneath, there are drawers and more open shelving for larger items, such as platters.
- by Mastercraft Kitchens Tauranga
Photography by Jamie Cobel
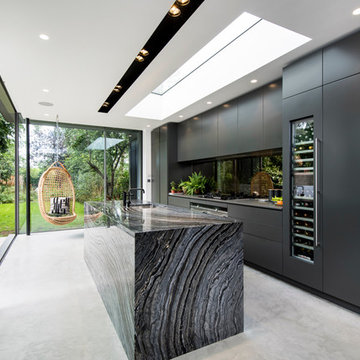
Marek Sikora Photography for Venessa Hermantes
Photo of a contemporary galley kitchen in London with a submerged sink, flat-panel cabinets, black cabinets, black splashback, glass sheet splashback, stainless steel appliances, concrete flooring and an island.
Photo of a contemporary galley kitchen in London with a submerged sink, flat-panel cabinets, black cabinets, black splashback, glass sheet splashback, stainless steel appliances, concrete flooring and an island.
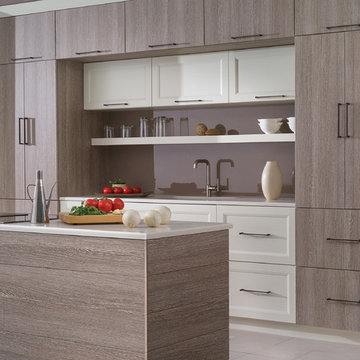
This simple yet "jaw dropping" kitchen design uses 2 contemporary cabinet door styles with a sampling of white painted cabinets to contrast the gray toned textured foil cabinets for a unique and dramatic look. The thin kitchen island features a cooktop and plenty of storage accessories. Wide planks are used as the decorative ends and back panels as a unique design element, while an floating shelf above the sink offers quick and easy access to your everyday glasses and dishware.
Request a FREE Dura Supreme Cabinetry Brochure Packet at:
http://www.durasupreme.com/request-brochure

The new pantry is located where the old pantry was housed. The exisitng pantry contained standard wire shelves and bi-fold doors on a basic 18" deep closet. The homeowner wanted a place for deocorative storage, so without changing the footprint, we were able to create a more functional, more accessible and definitely more beautiful pantry!
Alex Claney Photography, LauraDesignCo for photo staging

François Guillemin
Inspiration for a large contemporary l-shaped open plan kitchen in Paris with beaded cabinets, wood worktops, cement tile splashback, white appliances, ceramic flooring, a built-in sink and multi-coloured splashback.
Inspiration for a large contemporary l-shaped open plan kitchen in Paris with beaded cabinets, wood worktops, cement tile splashback, white appliances, ceramic flooring, a built-in sink and multi-coloured splashback.
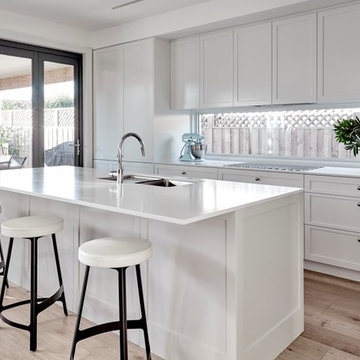
The Linear Kitchen flows from the open lounge dining area to include a butlers pantry the to the laundry and
seamlessly into the storage area designed for shoes school bags and sporting equipment. Clever Storage .. Pivot doors hide the kitchen appliances and breakfast bar and open up as needed. The doors fit neatly back into the joinery.

Artista Homes
Photo of a medium sized contemporary l-shaped kitchen in Other with a submerged sink, flat-panel cabinets, brown cabinets, quartz worktops, white splashback, glass sheet splashback, stainless steel appliances, porcelain flooring, an island, white floors and white worktops.
Photo of a medium sized contemporary l-shaped kitchen in Other with a submerged sink, flat-panel cabinets, brown cabinets, quartz worktops, white splashback, glass sheet splashback, stainless steel appliances, porcelain flooring, an island, white floors and white worktops.
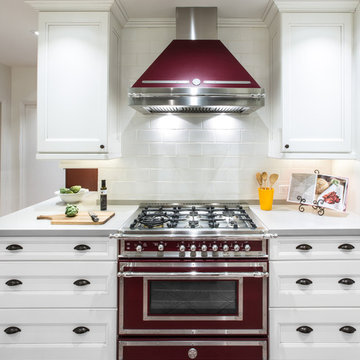
Andre Movsesyan
Medium sized traditional galley enclosed kitchen in Los Angeles with a belfast sink, flat-panel cabinets, white cabinets, engineered stone countertops, white splashback, cement tile splashback, stainless steel appliances, ceramic flooring and no island.
Medium sized traditional galley enclosed kitchen in Los Angeles with a belfast sink, flat-panel cabinets, white cabinets, engineered stone countertops, white splashback, cement tile splashback, stainless steel appliances, ceramic flooring and no island.
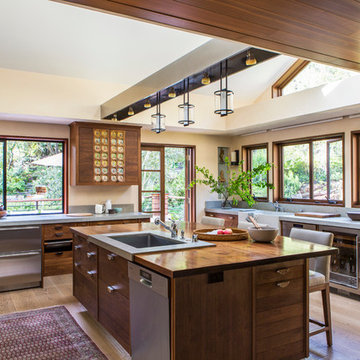
Laure Joilet
Inspiration for a large classic kitchen in San Francisco with a built-in sink, flat-panel cabinets, medium wood cabinets, wood worktops, grey splashback, cement tile splashback, stainless steel appliances, light hardwood flooring, an island and brown floors.
Inspiration for a large classic kitchen in San Francisco with a built-in sink, flat-panel cabinets, medium wood cabinets, wood worktops, grey splashback, cement tile splashback, stainless steel appliances, light hardwood flooring, an island and brown floors.
Kitchen with Glass Sheet Splashback and Cement Tile Splashback Ideas and Designs
5
