Kitchen with Glass Sheet Splashback and Plywood Flooring Ideas and Designs
Refine by:
Budget
Sort by:Popular Today
61 - 80 of 124 photos
Item 1 of 3
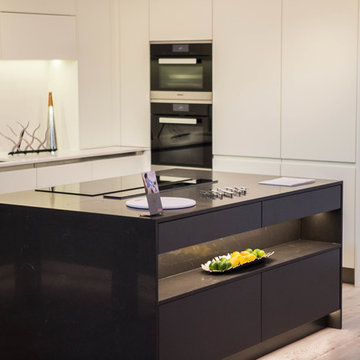
Simon Taylor Furniture's winning kitchen design at Grand Designs Live reflected the renowned qualities of both the Simon Taylor Furniture and Miele brands - focusing efforts on high performance, style, innovation, and providing room for cooking, entertaining, dining, and everything else for today's modern kitchen.
The unique design showcases a modern finish with bespoke cabinetry and stainless steel appliances that work perfectly with durable Caesarstone work surfaces for a luxury hard-wearing finish.
Simon Taylor's remarkable traditional kitchens are renowned for their outstanding craftsmanship and unique design features. As we celebrate 30 years of fine furniture making and luxury interiors the company are committed to upholding traditional values as we revealed our new range of modern contemporary kitchens, in our "Linear Range", at Grand Designs Live 2015.
Simon Taylor Furniture's bespoke showroom and workshop is located in Bierton, Buckinghamshire, where you can experience the quality of our craftsmanship and fine furniture making.
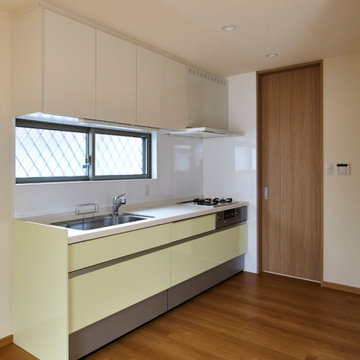
Inspiration for a medium sized contemporary single-wall open plan kitchen in Tokyo with a submerged sink, beaded cabinets, green cabinets, composite countertops, white splashback, glass sheet splashback, plywood flooring, no island, brown floors, white worktops and a wallpapered ceiling.
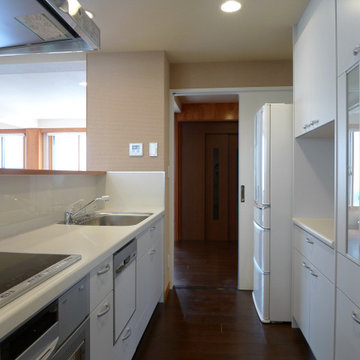
対面型のキッチンです。シンプルなI型として、背中側には収納棚を設置しました。
Photo of a medium sized eclectic single-wall open plan kitchen in Tokyo with a submerged sink, flat-panel cabinets, white cabinets, composite countertops, white splashback, glass sheet splashback, white appliances, plywood flooring, a breakfast bar, brown floors, white worktops and a wallpapered ceiling.
Photo of a medium sized eclectic single-wall open plan kitchen in Tokyo with a submerged sink, flat-panel cabinets, white cabinets, composite countertops, white splashback, glass sheet splashback, white appliances, plywood flooring, a breakfast bar, brown floors, white worktops and a wallpapered ceiling.
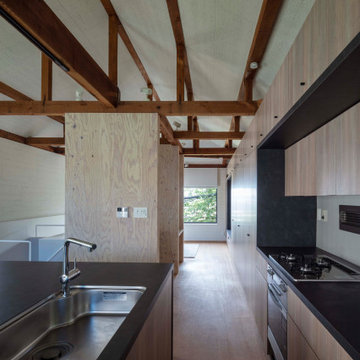
長手の壁は端から端まで壁面収納とし、その一部がキッチンになっています。キッチンは壁面ユニットと、テーブル一体型のアイランドタイプのオーダーキッチンです。
photo:Shigeo Ogawa
Design ideas for a small grey and brown galley kitchen/diner in Kobe with a submerged sink, beaded cabinets, light wood cabinets, composite countertops, white splashback, glass sheet splashback, stainless steel appliances, plywood flooring, an island, brown floors, black worktops and exposed beams.
Design ideas for a small grey and brown galley kitchen/diner in Kobe with a submerged sink, beaded cabinets, light wood cabinets, composite countertops, white splashback, glass sheet splashback, stainless steel appliances, plywood flooring, an island, brown floors, black worktops and exposed beams.
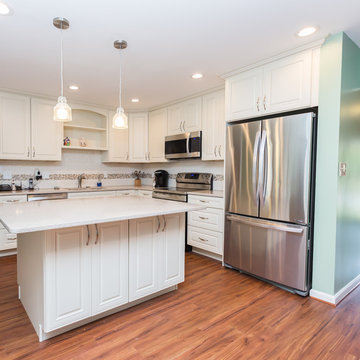
Full kitchen remodel with recess lighting, hardwood kitchen flooring
Medium sized contemporary l-shaped kitchen/diner in DC Metro with a submerged sink, raised-panel cabinets, white cabinets, quartz worktops, beige splashback, glass sheet splashback, stainless steel appliances, plywood flooring, an island and brown floors.
Medium sized contemporary l-shaped kitchen/diner in DC Metro with a submerged sink, raised-panel cabinets, white cabinets, quartz worktops, beige splashback, glass sheet splashback, stainless steel appliances, plywood flooring, an island and brown floors.
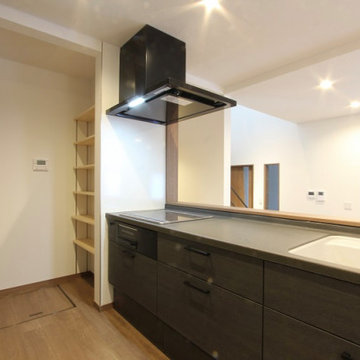
キッチン周りは、カップボード(食器棚)以外にも調味料置きや、物入スペースを十分に確保しています。収納スペースが足りていないと物が見えるところにあふれてしまうので、部屋をスッキリと見せるためにも多めに収納スペースをつくっておくことがお勧めです。
This is an example of a large rustic single-wall open plan kitchen in Other with an integrated sink, black cabinets, marble worktops, white splashback, glass sheet splashback, stainless steel appliances, plywood flooring, brown floors, black worktops and a wallpapered ceiling.
This is an example of a large rustic single-wall open plan kitchen in Other with an integrated sink, black cabinets, marble worktops, white splashback, glass sheet splashback, stainless steel appliances, plywood flooring, brown floors, black worktops and a wallpapered ceiling.

This is an example of a modern single-wall open plan kitchen in Osaka with a submerged sink, white cabinets, composite countertops, white splashback, glass sheet splashback, plywood flooring, no island, white floors and white worktops.
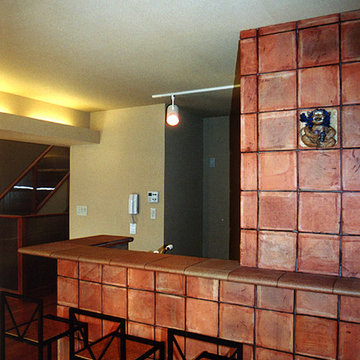
キッチンカウンターはテラコッタタイル張り
Inspiration for a medium sized modern single-wall open plan kitchen in Tokyo with a single-bowl sink, stainless steel worktops, white splashback, glass sheet splashback, stainless steel appliances, plywood flooring, an island, brown floors and brown worktops.
Inspiration for a medium sized modern single-wall open plan kitchen in Tokyo with a single-bowl sink, stainless steel worktops, white splashback, glass sheet splashback, stainless steel appliances, plywood flooring, an island, brown floors and brown worktops.
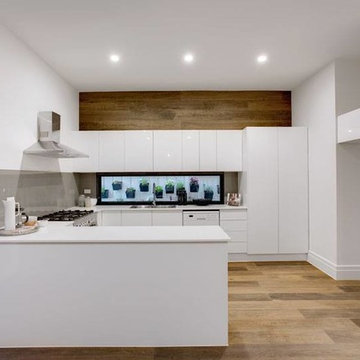
Inspiration for a large modern u-shaped kitchen in Melbourne with a double-bowl sink, white cabinets, beige splashback, glass sheet splashback, white appliances, plywood flooring, multiple islands and brown floors.
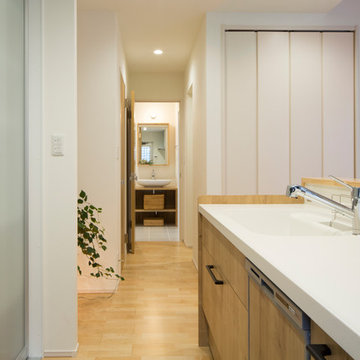
Photo by:畑拓
This is an example of a modern single-wall open plan kitchen in Other with an integrated sink, composite countertops, white splashback, glass sheet splashback, stainless steel appliances, plywood flooring and beige floors.
This is an example of a modern single-wall open plan kitchen in Other with an integrated sink, composite countertops, white splashback, glass sheet splashback, stainless steel appliances, plywood flooring and beige floors.
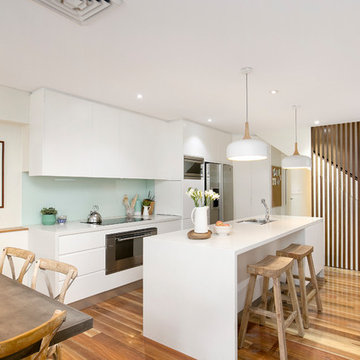
Pilcher Residential
Design ideas for a retro single-wall kitchen/diner in Sydney with a submerged sink, flat-panel cabinets, white cabinets, composite countertops, green splashback, glass sheet splashback, stainless steel appliances, plywood flooring, an island and white worktops.
Design ideas for a retro single-wall kitchen/diner in Sydney with a submerged sink, flat-panel cabinets, white cabinets, composite countertops, green splashback, glass sheet splashback, stainless steel appliances, plywood flooring, an island and white worktops.
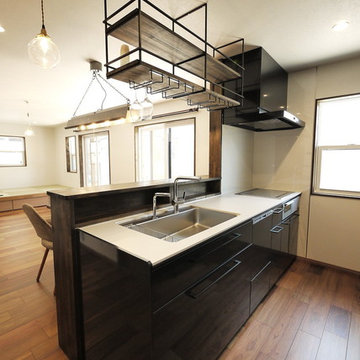
黒のキッチンとラダーシェルフの相性が良く、シェルフ下のアイアンのワイングラスホルダーでバーのようなキッチンに仕上がりました。
Design ideas for a world-inspired single-wall open plan kitchen in Other with a submerged sink, flat-panel cabinets, black cabinets, composite countertops, white splashback, glass sheet splashback, stainless steel appliances, plywood flooring, a breakfast bar, brown floors and white worktops.
Design ideas for a world-inspired single-wall open plan kitchen in Other with a submerged sink, flat-panel cabinets, black cabinets, composite countertops, white splashback, glass sheet splashback, stainless steel appliances, plywood flooring, a breakfast bar, brown floors and white worktops.
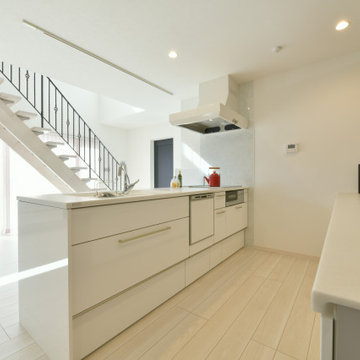
機能とデザインを併せ持たせたキッチンスペース
Design ideas for a medium sized shabby-chic style open plan kitchen in Other with a submerged sink, flat-panel cabinets, white cabinets, composite countertops, white splashback, glass sheet splashback, stainless steel appliances, plywood flooring, a breakfast bar, white floors, white worktops and a wallpapered ceiling.
Design ideas for a medium sized shabby-chic style open plan kitchen in Other with a submerged sink, flat-panel cabinets, white cabinets, composite countertops, white splashback, glass sheet splashback, stainless steel appliances, plywood flooring, a breakfast bar, white floors, white worktops and a wallpapered ceiling.
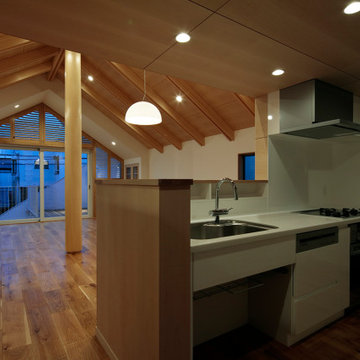
This is an example of a medium sized modern single-wall open plan kitchen in Tokyo with a submerged sink, flat-panel cabinets, white cabinets, composite countertops, white splashback, glass sheet splashback, plywood flooring, a breakfast bar and white worktops.

マンションリノベーション
キッチン裏の壁にアクセントとして
モザイクタイルを♪
ミックスに貼ってあり、とても
可愛い雰囲気に!
This is an example of a medium sized modern single-wall open plan kitchen in Other with a single-bowl sink, flat-panel cabinets, medium wood cabinets, composite countertops, brown splashback, glass sheet splashback, integrated appliances, plywood flooring, an island, brown floors and white worktops.
This is an example of a medium sized modern single-wall open plan kitchen in Other with a single-bowl sink, flat-panel cabinets, medium wood cabinets, composite countertops, brown splashback, glass sheet splashback, integrated appliances, plywood flooring, an island, brown floors and white worktops.
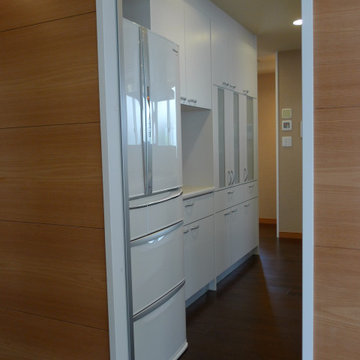
キッチン背中側の収納棚です。収納は通路側にも続いており、収納量はたっぷりあります。
Medium sized bohemian single-wall open plan kitchen in Tokyo with a submerged sink, flat-panel cabinets, white cabinets, composite countertops, white splashback, glass sheet splashback, white appliances, plywood flooring, a breakfast bar, brown floors, white worktops and a wallpapered ceiling.
Medium sized bohemian single-wall open plan kitchen in Tokyo with a submerged sink, flat-panel cabinets, white cabinets, composite countertops, white splashback, glass sheet splashback, white appliances, plywood flooring, a breakfast bar, brown floors, white worktops and a wallpapered ceiling.
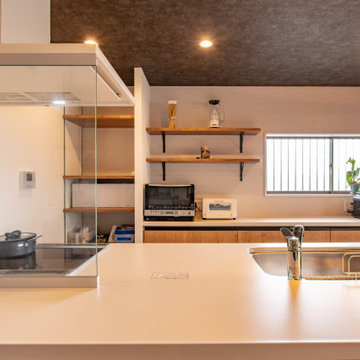
ナチュラルな木目調でイメージを統一できるよう、家具のようなデザイン性と実用性を併せ持つリクシルのアレスタを設置しました。
IHヒーター廻りには、オプションで取り付けたガラスパネルを囲いました。新しいキッチンでも、油の飛び散りを気にせず、安心してお料理できます。
This is an example of a bohemian grey and white single-wall open plan kitchen in Other with a single-bowl sink, flat-panel cabinets, medium wood cabinets, composite countertops, glass sheet splashback, white appliances, plywood flooring, a breakfast bar, brown floors, brown worktops and a wallpapered ceiling.
This is an example of a bohemian grey and white single-wall open plan kitchen in Other with a single-bowl sink, flat-panel cabinets, medium wood cabinets, composite countertops, glass sheet splashback, white appliances, plywood flooring, a breakfast bar, brown floors, brown worktops and a wallpapered ceiling.

水まわりを全て中2階に統一することで家事動線を短くし、収納スペースは生活動線を意識した使い勝手の良い位置に配置しました。
効率の良い家事動線・生活動線とすることで作業効率が上がり、時短にもつながります。
Design ideas for a large contemporary single-wall open plan kitchen in Fukuoka with flat-panel cabinets, white cabinets, composite countertops, plywood flooring, white worktops, an integrated sink, white splashback, glass sheet splashback, white appliances and beige floors.
Design ideas for a large contemporary single-wall open plan kitchen in Fukuoka with flat-panel cabinets, white cabinets, composite countertops, plywood flooring, white worktops, an integrated sink, white splashback, glass sheet splashback, white appliances and beige floors.
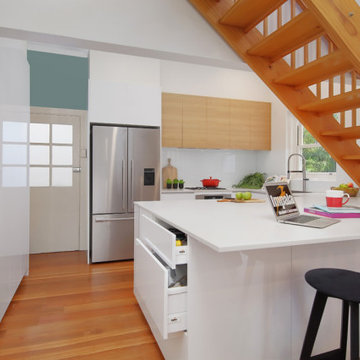
A major design challenge for Impala. The kitchen sat under a stairwell. The kitchen couldn't be moved due to the fact that the plumbing couldn't be moved.
The solution was a large bench worked around the stairwell. The bench has a large amount of storage space which is accessible from three sides. The size of the bench allows the space to be multifunctional and is a big hit with this young family of four.
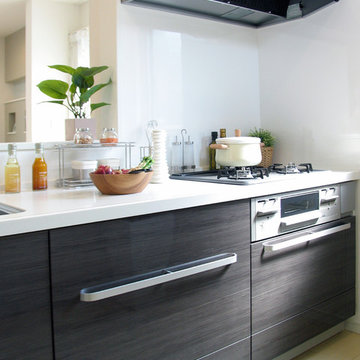
「コンパクト×永住」アウトドアライフを楽しむコートハウス
◇シンプルで清潔感のあるキッチンです。
◇カウンターは、人工大理石
◇シンクは、食器を壊さないよう、弾力性のあるステンレスにしています。
◇大型スライド収納で、奥のものまで取り出せます。
Design ideas for a contemporary open plan kitchen in Yokohama with a submerged sink, flat-panel cabinets, dark wood cabinets, composite countertops, grey splashback, glass sheet splashback, stainless steel appliances, plywood flooring and beige floors.
Design ideas for a contemporary open plan kitchen in Yokohama with a submerged sink, flat-panel cabinets, dark wood cabinets, composite countertops, grey splashback, glass sheet splashback, stainless steel appliances, plywood flooring and beige floors.
Kitchen with Glass Sheet Splashback and Plywood Flooring Ideas and Designs
4