Kitchen with Glass Tiled Splashback and a Coffered Ceiling Ideas and Designs
Refine by:
Budget
Sort by:Popular Today
1 - 20 of 285 photos
Item 1 of 3

TEAM:
Architect: LDa Architecture & Interiors
Interior Design: LDa Architecture & Interiors
Builder: Curtin Construction
Landscape Architect: Gregory Lombardi Design
Photographer: Greg Premru Photography

The open floor plan flows from the airy kitchen into the glassed in breakfast room. a A custom bonnet hood is flanked by wall cabinets in perfect symmetry.

A city condo needed an uplift, all finishes started to feel outdated, the kitchen's layout did not work for a dynamic couple who love to entertain and play Bridge with their friends on the regular basis.
We developed a plan how to provide a luxurious experience and necessary changes in the limited space. The condo has some physical limitations as well, such as the load bearing walls could not be changed, the duct work had to stay in place, and the floor finishes had to satisfy strict sound restrictions.

Range: Porter
Colour: Dust Grey
Worktop: Duropal
Small contemporary grey and black u-shaped enclosed kitchen in West Midlands with a double-bowl sink, flat-panel cabinets, grey cabinets, laminate countertops, grey splashback, glass tiled splashback, black appliances, laminate floors, no island, grey floors, white worktops and a coffered ceiling.
Small contemporary grey and black u-shaped enclosed kitchen in West Midlands with a double-bowl sink, flat-panel cabinets, grey cabinets, laminate countertops, grey splashback, glass tiled splashback, black appliances, laminate floors, no island, grey floors, white worktops and a coffered ceiling.

This is an example of a large modern single-wall open plan kitchen in Vancouver with a double-bowl sink, flat-panel cabinets, grey cabinets, engineered stone countertops, white splashback, glass tiled splashback, stainless steel appliances, medium hardwood flooring, an island, grey floors, white worktops and a coffered ceiling.

CLIENT GOALS
Nearly every room of this lovely Noe Valley home had been thoughtfully expanded and remodeled through its 120 years, short of the kitchen.
Through this kitchen remodel, our clients wanted to remove the barrier between the kitchen and the family room and increase usability and storage for their growing family.
DESIGN SOLUTION
The kitchen design included modification to a load-bearing wall, which allowed for the seamless integration of the family room into the kitchen and the addition of seating at the peninsula.
The kitchen layout changed considerably by incorporating the classic “triangle” (sink, range, and refrigerator), allowing for more efficient use of space.
The unique and wonderful use of color in this kitchen makes it a classic – form, and function that will be fashionable for generations to come.
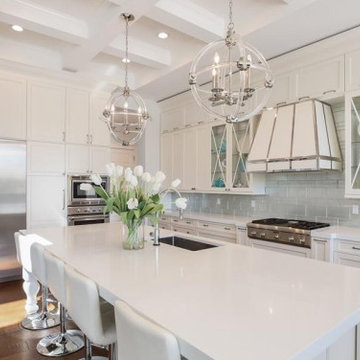
STUNNING HOME ON TWO LOTS IN THE RESERVE AT HARBOUR WALK. One of the only homes on two lots in The Reserve at Harbour Walk. On the banks of the Manatee River and behind two sets of gates for maximum privacy. This coastal contemporary home was custom built by Camlin Homes with the highest attention to detail and no expense spared. The estate sits upon a fully fenced half-acre lot surrounded by tropical lush landscaping and over 160 feet of water frontage. all-white palette and gorgeous wood floors. With an open floor plan and exquisite details, this home includes; 4 bedrooms, 5 bathrooms, 4-car garage, double balconies, game room, and home theater with bar. A wall of pocket glass sliders allows for maximum indoor/outdoor living. The gourmet kitchen will please any chef featuring beautiful chandeliers, a large island, stylish cabinetry, timeless quartz countertops, high-end stainless steel appliances, built-in dining room fixtures, and a walk-in pantry. heated pool and spa, relax in the sauna or gather around the fire pit on chilly nights. The pool cabana offers a great flex space and a full bath as well. An expansive green space flanks the home. Large wood deck walks out onto the private boat dock accommodating 60+ foot boats. Ground floor master suite with a fireplace and wall to wall windows with water views. His and hers walk-in California closets and a well-appointed master bath featuring a circular spa bathtub, marble countertops, and dual vanities. A large office is also found within the master suite and offers privacy and separation from the main living area. Each guest bedroom has its own private bathroom. Maintain an active lifestyle with community features such as a clubhouse with tennis courts, a lovely park, multiple walking areas, and more. Located directly next to private beach access and paddleboard launch. This is a prime location close to I-75,
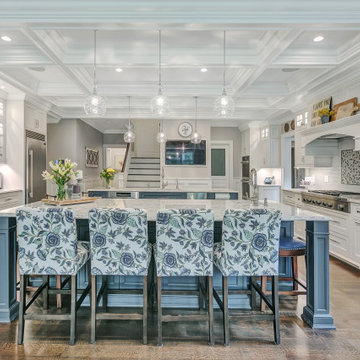
This is an example of a large traditional u-shaped kitchen in New York with a single-bowl sink, beaded cabinets, engineered stone countertops, white splashback, glass tiled splashback, stainless steel appliances, dark hardwood flooring, multiple islands, brown floors, white cabinets, grey worktops and a coffered ceiling.
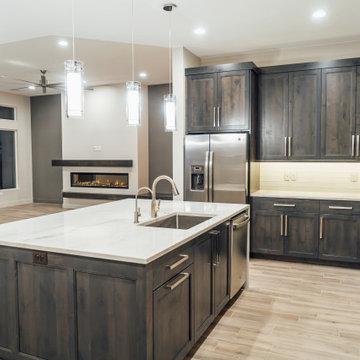
wood cabinets, quartzite waterfall countertops, modern steel farmhouse sink, open floor plan, gas fireplace, 3 single pendant lights, large island, dishwasher on the island, built-in trash drawer, surround windows, coffered ceilings, stainless steel appliances
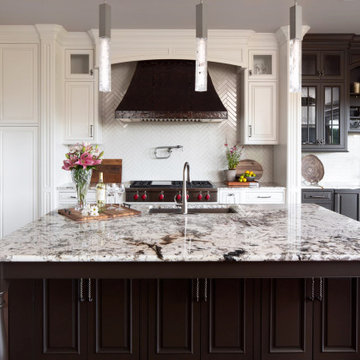
Expansive traditional l-shaped kitchen/diner in Other with a submerged sink, recessed-panel cabinets, brown cabinets, granite worktops, white splashback, glass tiled splashback, stainless steel appliances, cork flooring, an island, brown floors, white worktops and a coffered ceiling.
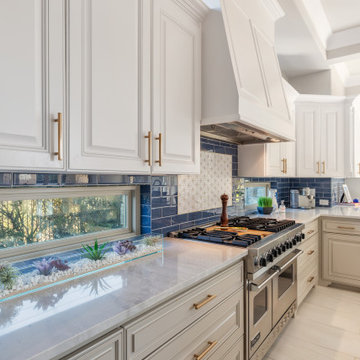
Photo of an expansive traditional u-shaped open plan kitchen in Dallas with a single-bowl sink, raised-panel cabinets, white cabinets, quartz worktops, blue splashback, glass tiled splashback, stainless steel appliances, porcelain flooring, an island, white floors, white worktops and a coffered ceiling.
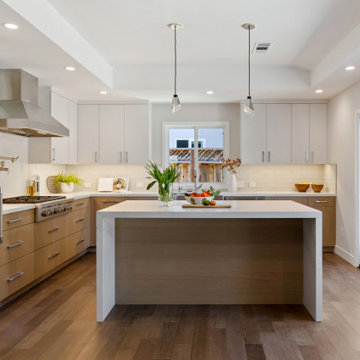
Inspiration for a medium sized contemporary l-shaped open plan kitchen in San Francisco with a built-in sink, flat-panel cabinets, light wood cabinets, white splashback, glass tiled splashback, stainless steel appliances, light hardwood flooring, an island, white worktops and a coffered ceiling.
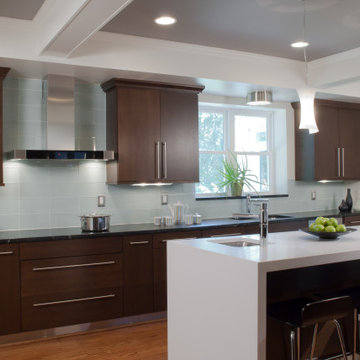
www.nestkbhomedesign.com
Designer: Ashleigh Schroeder;
Photographer: Anne Matheis
Dark wood cherry cabinets with the light green glass tile back splash, soapstone counter top shows great contrast and interest.
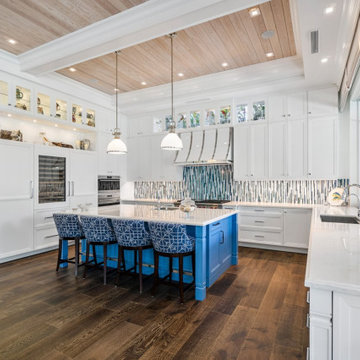
The classic white kitchen gets a pop of color! From the bright blue island to the stunning glass backsplash, we love this bright, bold, and welcoming space.

CLIENT GOALS
Nearly every room of this lovely Noe Valley home had been thoughtfully expanded and remodeled through its 120 years, short of the kitchen.
Through this kitchen remodel, our clients wanted to remove the barrier between the kitchen and the family room and increase usability and storage for their growing family.
DESIGN SOLUTION
The kitchen design included modification to a load-bearing wall, which allowed for the seamless integration of the family room into the kitchen and the addition of seating at the peninsula.
The kitchen layout changed considerably by incorporating the classic “triangle” (sink, range, and refrigerator), allowing for more efficient use of space.
The unique and wonderful use of color in this kitchen makes it a classic – form, and function that will be fashionable for generations to come.
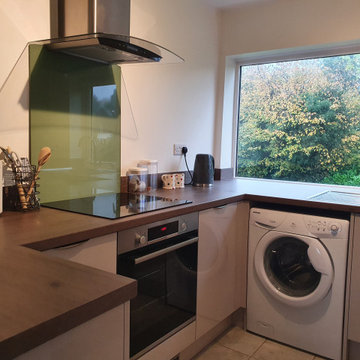
Range: Porter
Colour: Cashmere
Worktops: Laminate
Small contemporary u-shaped enclosed kitchen in West Midlands with a double-bowl sink, flat-panel cabinets, beige cabinets, laminate countertops, green splashback, glass tiled splashback, black appliances, ceramic flooring, no island, beige floors, brown worktops and a coffered ceiling.
Small contemporary u-shaped enclosed kitchen in West Midlands with a double-bowl sink, flat-panel cabinets, beige cabinets, laminate countertops, green splashback, glass tiled splashback, black appliances, ceramic flooring, no island, beige floors, brown worktops and a coffered ceiling.
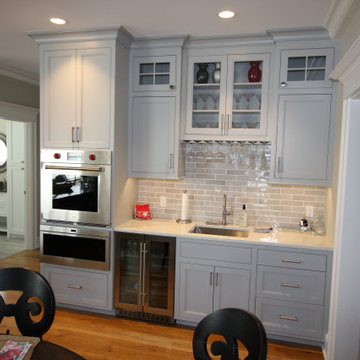
Custom Gray kitchen cabinetry with natural Black Walnut Island
Design ideas for a medium sized classic l-shaped kitchen in Boston with a belfast sink, beaded cabinets, grey cabinets, granite worktops, grey splashback, glass tiled splashback, stainless steel appliances, medium hardwood flooring, an island, brown floors, black worktops and a coffered ceiling.
Design ideas for a medium sized classic l-shaped kitchen in Boston with a belfast sink, beaded cabinets, grey cabinets, granite worktops, grey splashback, glass tiled splashback, stainless steel appliances, medium hardwood flooring, an island, brown floors, black worktops and a coffered ceiling.
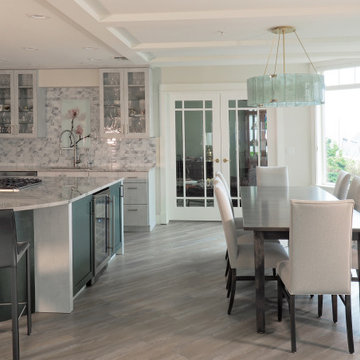
A city condo needed an uplift, all finishes started to feel outdated, the kitchen's layout did not work for a dynamic couple who love to entertain and play Bridge with their friends on the regular basis.
We developed a plan how to provide a luxurious experience and necessary changes in the limited space. The condo has some physical limitations as well, such as the load bearing walls could not be changed, the duct work had to stay in place, and the floor finishes had to satisfy strict sound restrictions.
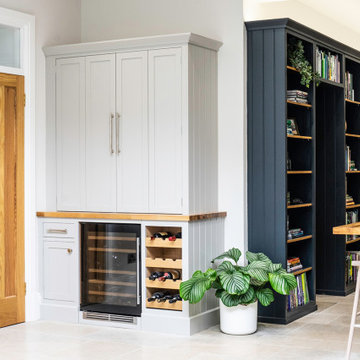
I designed this kitchen during my time at Harvey Jones. The client knew she wanted to feature colour but was concerned due to the narrowness of the room. By opting for natural limestone flooring and bright white walls to contrast, we were able to bring in beautiful blues and still maintain an airy, open feeling.
I later designed (and Handley Bespoke built), the centre blue bookcase to complement the chosen kitchen cabinetry, featuring a hidden door leading into a cosy drinks snug. This is a great example of how bespoke builds can be made to fit in with your existing cabinetry.
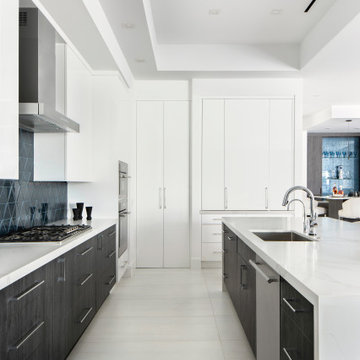
This is an example of a large contemporary l-shaped open plan kitchen in Miami with a single-bowl sink, flat-panel cabinets, white cabinets, engineered stone countertops, blue splashback, glass tiled splashback, stainless steel appliances, porcelain flooring, an island, white floors, white worktops and a coffered ceiling.
Kitchen with Glass Tiled Splashback and a Coffered Ceiling Ideas and Designs
1