Kitchen with Glass Tiled Splashback and an Island Ideas and Designs
Refine by:
Budget
Sort by:Popular Today
241 - 260 of 61,973 photos
Item 1 of 3
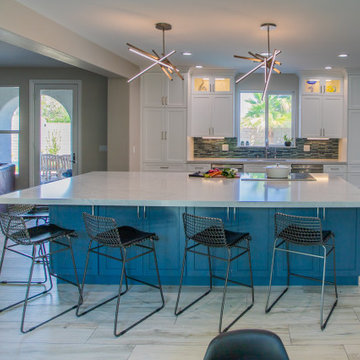
From drab to fab
Large vintage kitchen in Las Vegas with a submerged sink, shaker cabinets, turquoise cabinets, engineered stone countertops, glass tiled splashback, stainless steel appliances, porcelain flooring, an island and white worktops.
Large vintage kitchen in Las Vegas with a submerged sink, shaker cabinets, turquoise cabinets, engineered stone countertops, glass tiled splashback, stainless steel appliances, porcelain flooring, an island and white worktops.
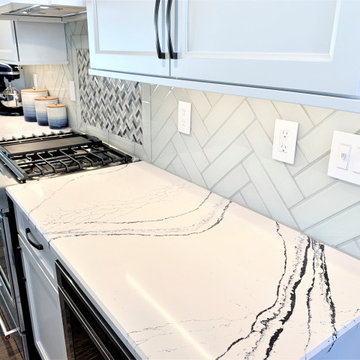
A remodeled kitchen in Kewanee Illinois. Featured: Koch Classic Cabinetry in the Bristol door and White and Charcoal Blue painted finishes. Portrush Cambria Quartz tops, Mannington Hardwood Mountain View Hickory flooring in "Fawn" finish, KitchenAid appliances, and Kuzco LED lighting also featured. Start to finish kitchen remodel by Village Home Stores.
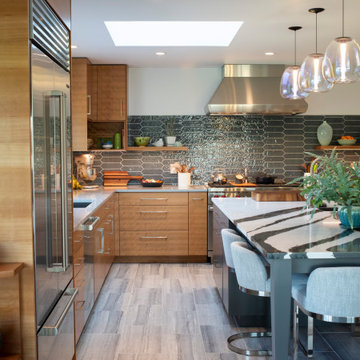
The centerpiece of this elegant kitchen is a painted island with Cambria’s stunning countertop, Bentley. Floating above are three dreamy pendant light fixtures from Sonneman. Sleek, linear cherry cabinets by Foster Custom Woodworks surround the island. There is ample storage in the floor to ceiling unit which sports glass tiles and metal framed glass doors. Open shelving and floating shelves flank the Wolf range.

The client requested a kitchen that would not only provide a great space to cook and enjoy family meals but one that would fit in with her unique design sense. An avid collector of contemporary art, she wanted something unexpected in her 100-year-old home in both color and finishes but still providing a great layout with improved lighting, storage, and superior cooking abilities. The existing kitchen was in a closed off space trapped between the family room and the living. If you were in the kitchen, you were isolated from the rest of the house. Making the kitchen an integrated part of the home was a paramount request.
Step one, remove the wall separating the kitchen from the other rooms in the home which allowed the new kitchen to become an integrated space instead of an isolation room for the cook. Next, we relocated the pantry access which was in the family room to the kitchen integrating a poorly used recess which had become a catch all area which did not provide any usable space for storage or working area. To add valuable function in the kitchen we began by capturing unused "cubbies", adding a walk-in pantry from the kitchen, increasing the storage lost to un-needed drop ceilings and bring light and design to the space with a new large awning window, improved lighting, and combining interesting finishes and colors to reflect the artistic attitude of the client.
A bathroom located above the kitchen had been leaking into the plaster ceiling for several years. That along with knob and tube wiring, rotted beams and a brick wall from the back of the fireplace in the adjacent living room all needed to be brought to code. The walls, ceiling and floors in this 100+ year old home were completely out of level and the room’s foot print could not be increased.
The choice of a Sub-Zero wolf product is a standard in my kitchen designs. The quality of the product, its manufacturing and commitment to food preservation is the reason I specify Sub Zero Wolf. For the cook top, the integrated line of the contemporary cooktop and the signature red knobs against the navy blue of the cabinets added to the design vibe of the kitchen. The cooking performance and the large continuous grate on the cooktop makes it an obvious choice for a cook looking for a great cook top with professional results in a more streamlined profile. We selected a Sharp microwave drawer for the island, an XO wine refrigerator, Bosch dishwasher and Kitchen Aid double convection wall ovens to round out the appliance package.
A recess created by the fireplace was outfitted with a cabinet which now holds small appliances within easy reach of my very petite client. Natural maple accents were used inside all the wall cabinets and repeated on the front of the hood and for the sliding door appliance cabinet and the floating shelves. This allows a brighter interior for the painted cabinets instead of the traditional same interior as exterior finish choice. The was an amazing transformation from the old to the new.
The final touches are the honey bronze hardware from Top Knobs, Mitzi pendants from Hudson Valley Lighting group,
a fabulous faucet from Brizo. To eliminate the old freestanding bottled water cooler, we specified a matching water filter faucet.

This mid-century ranch-style home in Pasadena, CA underwent a complete interior remodel and renovation. The kitchen walls separating it from the dining and living rooms were removed creating a sophisticated open-plan entertainment space.
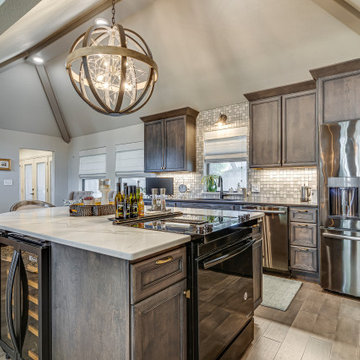
This kitchen is beautiful and inviting. The large kitchen island provides plenty of seating for guests and guest access to the beverage fridge. The The dark stained cabinets are offset nicely with the bright counters and glass backsplash. To tie it all together, a unique chandelier was added over the island.
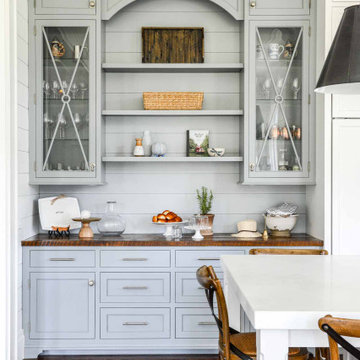
This kitchen has a reclaimed mixed hardwood floor, marble countertops, custom decorative wood range hood, full height glass subway tile backsplash, 6-burner gas Viking range, large center island with seating, shiplap walls, and full height custom cabinets.
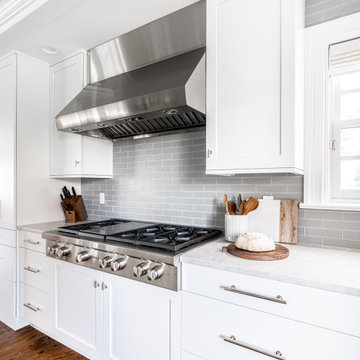
Inspiration for a large classic u-shaped kitchen/diner in Philadelphia with a submerged sink, shaker cabinets, white cabinets, engineered stone countertops, grey splashback, glass tiled splashback, integrated appliances, dark hardwood flooring, an island, brown floors and white worktops.

www.nestkbhomedesign.com
Photos: Linda McKee
With large cabinet space everything you ever needed to be a chef has the perfect space.
This is an example of a medium sized classic u-shaped open plan kitchen in St Louis with a submerged sink, shaker cabinets, brown cabinets, engineered stone countertops, grey splashback, glass tiled splashback, integrated appliances, light hardwood flooring, an island, brown floors, white worktops and a vaulted ceiling.
This is an example of a medium sized classic u-shaped open plan kitchen in St Louis with a submerged sink, shaker cabinets, brown cabinets, engineered stone countertops, grey splashback, glass tiled splashback, integrated appliances, light hardwood flooring, an island, brown floors, white worktops and a vaulted ceiling.
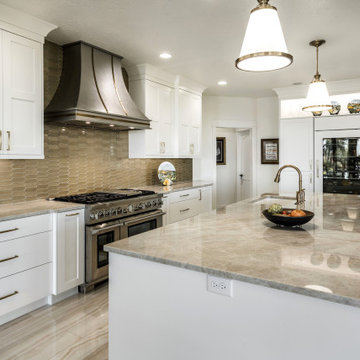
Design ideas for an expansive contemporary galley open plan kitchen in Boise with a submerged sink, shaker cabinets, white cabinets, quartz worktops, beige splashback, glass tiled splashback, stainless steel appliances, porcelain flooring, an island, beige floors and beige worktops.
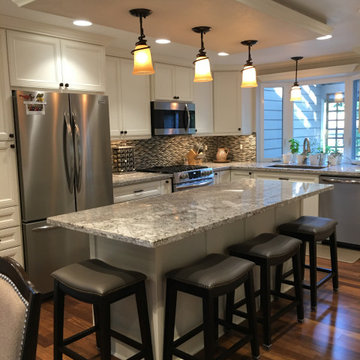
The large kitchen island compliments the galley style kitchen. Perfect for entertaining while cooking, the island has seating for four.
Photo of a medium sized classic galley kitchen/diner in Portland with a submerged sink, raised-panel cabinets, white cabinets, granite worktops, multi-coloured splashback, glass tiled splashback, stainless steel appliances, dark hardwood flooring, an island, multi-coloured floors and multicoloured worktops.
Photo of a medium sized classic galley kitchen/diner in Portland with a submerged sink, raised-panel cabinets, white cabinets, granite worktops, multi-coloured splashback, glass tiled splashback, stainless steel appliances, dark hardwood flooring, an island, multi-coloured floors and multicoloured worktops.
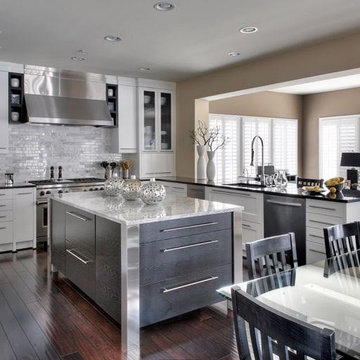
Design ideas for a large modern l-shaped open plan kitchen in San Francisco with a belfast sink, shaker cabinets, grey cabinets, engineered stone countertops, grey splashback, glass tiled splashback, stainless steel appliances, light hardwood flooring, an island, brown floors and white worktops.
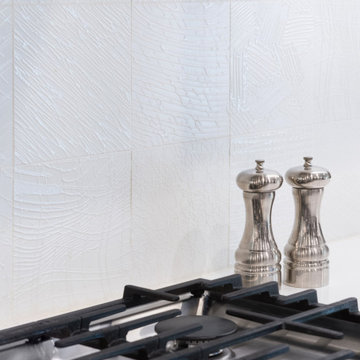
This is an example of a medium sized modern open plan kitchen in Kansas City with flat-panel cabinets, white cabinets, quartz worktops, white splashback, glass tiled splashback, stainless steel appliances, light hardwood flooring and an island.

Interior Design: Lucy Interior Design | Builder: Detail Homes | Landscape Architecture: TOPO | Photography: Spacecrafting
Photo of a large eclectic l-shaped kitchen/diner in Minneapolis with flat-panel cabinets, light wood cabinets, soapstone worktops, an island, green splashback, glass tiled splashback, integrated appliances, light hardwood flooring, grey floors and grey worktops.
Photo of a large eclectic l-shaped kitchen/diner in Minneapolis with flat-panel cabinets, light wood cabinets, soapstone worktops, an island, green splashback, glass tiled splashback, integrated appliances, light hardwood flooring, grey floors and grey worktops.
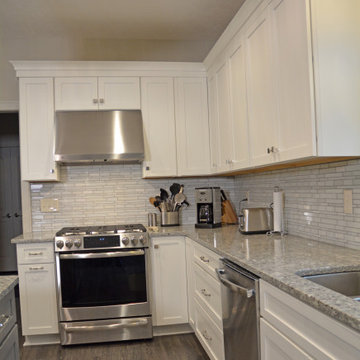
This Lansing kitchen design embraces the transitional style with a bright, contemporary color scheme, clean lines, and ample storage space. The perimeter kitchen cabinets are Medallion Cabinetry in a painted white finish on a shaker style door, while the island is in a contrasting gray finish. The cabinetry is topped by a gray granite countertop and complemented by a white glass tile backsplash. A double bowl stainless undermount sink is situated by the kitchen window, along with a pull down spray faucet. The island incorporates work space, closed storage, and open shelving. The lighting design includes a glamorous chandelier above the island, creating an eye catching focal point. Luxury vinyl flooring in a gray wood plank design is a practical and stylish addition to this kitchen design.
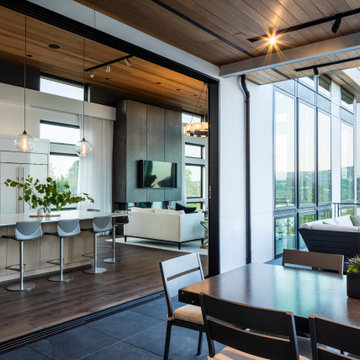
Photo of a large modern l-shaped open plan kitchen in Seattle with a belfast sink, flat-panel cabinets, white cabinets, marble worktops, white splashback, glass tiled splashback, integrated appliances, medium hardwood flooring, an island, brown floors and white worktops.
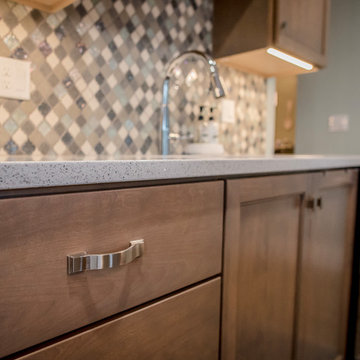
Northpeak Design Photography
Inspiration for a small classic single-wall kitchen pantry in Boston with a double-bowl sink, shaker cabinets, brown cabinets, engineered stone countertops, blue splashback, glass tiled splashback, stainless steel appliances, vinyl flooring, an island, brown floors and white worktops.
Inspiration for a small classic single-wall kitchen pantry in Boston with a double-bowl sink, shaker cabinets, brown cabinets, engineered stone countertops, blue splashback, glass tiled splashback, stainless steel appliances, vinyl flooring, an island, brown floors and white worktops.
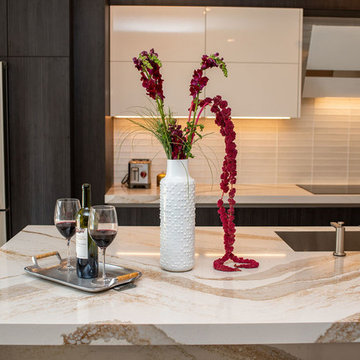
Our bold, contemporary kitchen located in Cooper City Florida is a striking combination of of textured glass and high gloss cabinetry tempered with warm neutrals, wood grain and an elegant rush of gold.
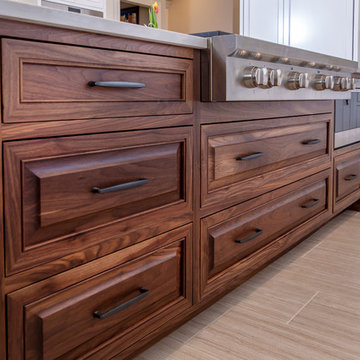
Photo Credit - Darin Holiday w/ Electric Films
Designer white custom inset kitchen cabinets
Select walnut island
Kitchen remodel
Kitchen design: Brandon Fitzmorris w/ Greenbrook Design - Shelby, NC
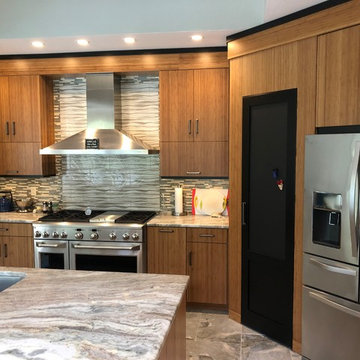
Vertical lift doors keep item used most at your finger tips without interruption of flow when doors are open. Soffit detail helps to hide venting for hood. Custom Pantry keeps everything needed within a couple of steps.
Kitchen with Glass Tiled Splashback and an Island Ideas and Designs
13