Kitchen with Glass Tiled Splashback and an Island Ideas and Designs
Refine by:
Budget
Sort by:Popular Today
61 - 80 of 61,970 photos
Item 1 of 3

Picture Perfect House
Inspiration for a medium sized classic galley open plan kitchen in Chicago with white cabinets, engineered stone countertops, white splashback, stainless steel appliances, dark hardwood flooring, an island, brown floors, white worktops, a belfast sink, shaker cabinets and glass tiled splashback.
Inspiration for a medium sized classic galley open plan kitchen in Chicago with white cabinets, engineered stone countertops, white splashback, stainless steel appliances, dark hardwood flooring, an island, brown floors, white worktops, a belfast sink, shaker cabinets and glass tiled splashback.
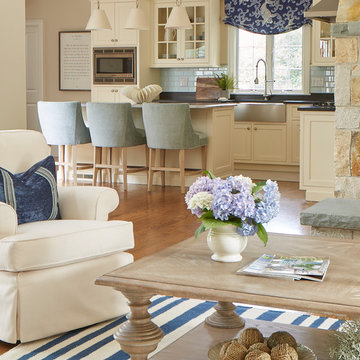
Kristada
This is an example of a medium sized coastal l-shaped kitchen in Boston with a belfast sink, beige cabinets, glass tiled splashback, stainless steel appliances, medium hardwood flooring, an island, brown floors, black worktops, recessed-panel cabinets and grey splashback.
This is an example of a medium sized coastal l-shaped kitchen in Boston with a belfast sink, beige cabinets, glass tiled splashback, stainless steel appliances, medium hardwood flooring, an island, brown floors, black worktops, recessed-panel cabinets and grey splashback.
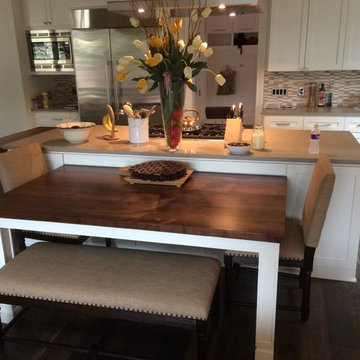
Walnut table top with base to match cabinetry
Small contemporary galley open plan kitchen in Austin with recessed-panel cabinets, white cabinets, composite countertops, grey splashback, glass tiled splashback, dark hardwood flooring, an island, brown floors and beige worktops.
Small contemporary galley open plan kitchen in Austin with recessed-panel cabinets, white cabinets, composite countertops, grey splashback, glass tiled splashback, dark hardwood flooring, an island, brown floors and beige worktops.

Leslie Murchie
Midcentury galley open plan kitchen in Detroit with flat-panel cabinets, medium wood cabinets, quartz worktops, grey splashback, glass tiled splashback, medium hardwood flooring, an island, brown floors, a submerged sink and grey worktops.
Midcentury galley open plan kitchen in Detroit with flat-panel cabinets, medium wood cabinets, quartz worktops, grey splashback, glass tiled splashback, medium hardwood flooring, an island, brown floors, a submerged sink and grey worktops.

This nook area used to be the old porch area..
big /massive changes happened on this project
Inspiration for a large contemporary single-wall kitchen/diner in Raleigh with a submerged sink, flat-panel cabinets, dark wood cabinets, engineered stone countertops, white splashback, glass tiled splashback, stainless steel appliances, light hardwood flooring, an island and white worktops.
Inspiration for a large contemporary single-wall kitchen/diner in Raleigh with a submerged sink, flat-panel cabinets, dark wood cabinets, engineered stone countertops, white splashback, glass tiled splashback, stainless steel appliances, light hardwood flooring, an island and white worktops.
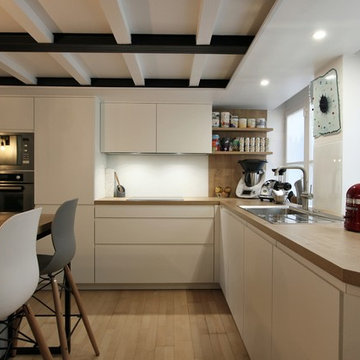
cooreman ronan
Small contemporary l-shaped open plan kitchen in Lille with a single-bowl sink, beaded cabinets, white cabinets, laminate countertops, glass tiled splashback, stainless steel appliances, light hardwood flooring and an island.
Small contemporary l-shaped open plan kitchen in Lille with a single-bowl sink, beaded cabinets, white cabinets, laminate countertops, glass tiled splashback, stainless steel appliances, light hardwood flooring and an island.

Design ideas for an expansive contemporary galley kitchen/diner in Salt Lake City with a submerged sink, flat-panel cabinets, grey cabinets, engineered stone countertops, grey splashback, glass tiled splashback, integrated appliances, medium hardwood flooring, an island and grey floors.
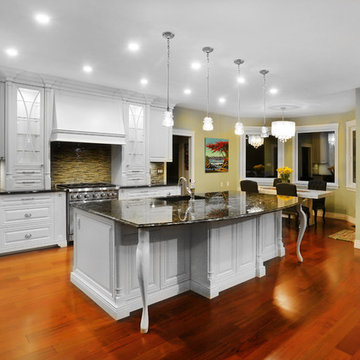
Large classic galley kitchen/diner in Vancouver with a built-in sink, raised-panel cabinets, white cabinets, engineered stone countertops, grey splashback, glass tiled splashback, stainless steel appliances, light hardwood flooring, an island and brown floors.

Retirement home designed for extended family! I loved this couple! They decided to build their retirement dream home before retirement so that they could enjoy entertaining their grown children and their newly started families. A bar area with 2 beer taps, space for air hockey, a large balcony, a first floor kitchen with a large island opening to a fabulous pool and the ocean are just a few things designed with the kids in mind. The color palette is casual beach with pops of aqua and turquoise that add to the relaxed feel of the home.

photography by Eckert & Eckert Photography
Design ideas for a medium sized modern galley kitchen/diner in Portland with a submerged sink, flat-panel cabinets, medium wood cabinets, marble worktops, grey splashback, glass tiled splashback, stainless steel appliances, porcelain flooring, an island and grey floors.
Design ideas for a medium sized modern galley kitchen/diner in Portland with a submerged sink, flat-panel cabinets, medium wood cabinets, marble worktops, grey splashback, glass tiled splashback, stainless steel appliances, porcelain flooring, an island and grey floors.
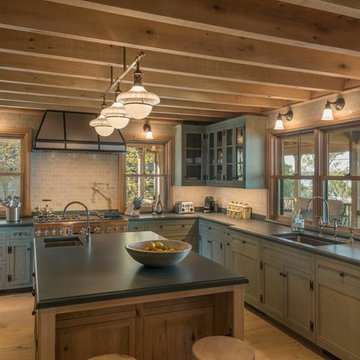
Inspiration for a large rustic l-shaped open plan kitchen in New York with beige splashback, glass tiled splashback, stainless steel appliances, light hardwood flooring, an island, a submerged sink, shaker cabinets, blue cabinets and beige floors.

Photography by Michael J. Lee
Large classic galley kitchen/diner in Boston with a submerged sink, beaded cabinets, beige cabinets, marble worktops, grey splashback, glass tiled splashback, stainless steel appliances, dark hardwood flooring, an island, brown floors and white worktops.
Large classic galley kitchen/diner in Boston with a submerged sink, beaded cabinets, beige cabinets, marble worktops, grey splashback, glass tiled splashback, stainless steel appliances, dark hardwood flooring, an island, brown floors and white worktops.
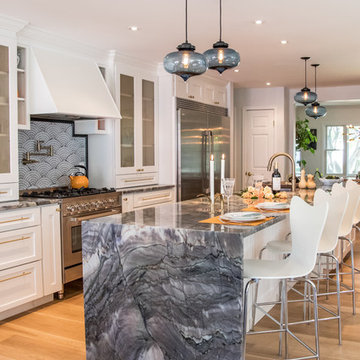
This is an addition to a small cape code home, it consists of an open floor plan kitchen, breakfast and family room.
White shaker cabinets, with gold details. 14' island functions as the main hub with a beautiful quartzite counter top and blue handblown glass pendants from Niche Moderne. The floor is a wide plank white oak flooring with a matte finish.
Ytk Photography
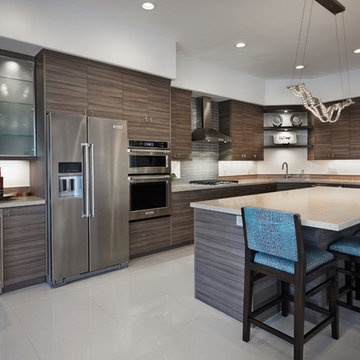
This is an example of a medium sized contemporary l-shaped kitchen/diner in Phoenix with flat-panel cabinets, grey cabinets, grey splashback, an island, a submerged sink, engineered stone countertops, glass tiled splashback, stainless steel appliances, porcelain flooring and white floors.
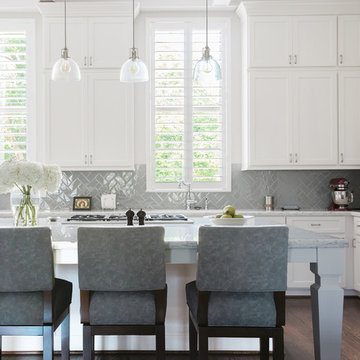
Selections were made to go with the open floor plan and mix with the simple grey tones of the Living Room and Dining room areas. Barstools from Duralee furniture were added to mix in a more traditional feel to the modern style kitchen. Edison bulb pendants keep it simple but give a mix of modern and traditional that the couple wanted. Very durable commercial grade suede was use to upholster the barstools. Cabinet color Zurich White 7626

A coastal kitchen with natural hues and blue accents, perfect for cooking and entertaining.
Photo of a traditional kitchen/diner in Boston with a double-bowl sink, flat-panel cabinets, white cabinets, marble worktops, stainless steel appliances, light hardwood flooring, an island, brown floors, glass tiled splashback, white splashback and white worktops.
Photo of a traditional kitchen/diner in Boston with a double-bowl sink, flat-panel cabinets, white cabinets, marble worktops, stainless steel appliances, light hardwood flooring, an island, brown floors, glass tiled splashback, white splashback and white worktops.
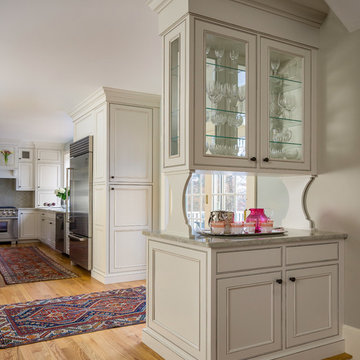
Boxford, MA kitchen renovation designed by north of Boston kitchen design showroom Heartwood Kitchens.
This kitchen includes white painted cabinetry with a glaze and dark wood island. Heartwood included a large, deep boxed out window on the window wall to brighten up the kitchen. This kitchen includes a large island with seating for 4, Wolf range, Sub-Zero refrigerator/freezer, large pantry cabinets and glass front china cabinet. Island/Tabletop items provided by Savoir Faire Home Andover, MA Oriental rugs from First Rugs in Acton, MA Photo credit: Eric Roth Photography.

Short Hills, NJ kitchen remodel opened dining room to kitchen and side entry; created more direct access to back deck. The existing vaulted ceiling with skylights was accentuated by the full height stainless hood vent and ceiling fan. Photo by In House Photography.

Design ideas for a medium sized contemporary u-shaped kitchen/diner in Denver with a belfast sink, white cabinets, engineered stone countertops, grey splashback, glass tiled splashback, stainless steel appliances, light hardwood flooring, an island, flat-panel cabinets and beige floors.
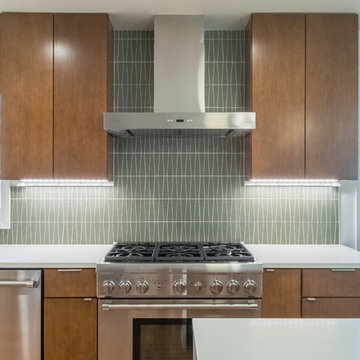
Mid-century modern kitchen design featuring:
- Kraftmaid Vantage cabinets (Barnet Golden Lager) with quartersawn maple slab fronts and tab cabinet pulls
- Island Stone Wave glass backsplash tile
- White quartz countertops
- Thermador range and dishwasher
- Cedar & Moss mid-century brass light fixtures
- Concealed undercabinet plug mold receptacles
- Undercabinet LED lighting
- Faux-wood porcelain tile for island paneling
Kitchen with Glass Tiled Splashback and an Island Ideas and Designs
4