Kitchen with Glass Tiled Splashback and Beige Floors Ideas and Designs
Refine by:
Budget
Sort by:Popular Today
1 - 20 of 7,199 photos
Item 1 of 3

We staged this kitchen with large scale accessories, added spices to the shelving and cookbooks for style.
Large traditional l-shaped kitchen in New York with shaker cabinets, medium wood cabinets, granite worktops, green splashback, glass tiled splashback, stainless steel appliances, an island, a double-bowl sink, light hardwood flooring and beige floors.
Large traditional l-shaped kitchen in New York with shaker cabinets, medium wood cabinets, granite worktops, green splashback, glass tiled splashback, stainless steel appliances, an island, a double-bowl sink, light hardwood flooring and beige floors.

This is an example of a medium sized world-inspired single-wall enclosed kitchen in Hawaii with flat-panel cabinets, medium wood cabinets, green splashback, glass tiled splashback, an island, a submerged sink, granite worktops, stainless steel appliances, porcelain flooring and beige floors.

Design ideas for a medium sized contemporary l-shaped open plan kitchen in Montreal with a submerged sink, flat-panel cabinets, white cabinets, engineered stone countertops, white splashback, glass tiled splashback, black appliances, light hardwood flooring, an island, beige floors and grey worktops.

These Sherwin Williams Iron Ore painted cabinets and Progress Lighting graphite dome pendants paired with Cambria's Skara Brae slab are the PERFECT mix in this contrasting kitchen ?
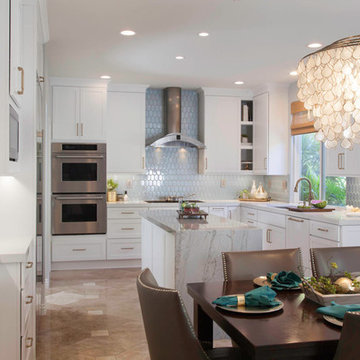
Simple kitchen gets a sprinkle of glamour. We like to think of this simple kitchen remodel as an elevated white shaker kitchen. We incorporated old and new into this space. The plan was to keep the existing appliances and then due to the age of the existing appliance which were failing in the old kitchen, we upgraded with a wolf flush induction cooktop, a cove dishwasher that we paneled and subzero columns. The finishing touch was the elegant chandelier and island in quartzite. The result is a kitchen that is loved by the family and by us! .
.
.

Jeff Volker
Inspiration for a medium sized midcentury galley enclosed kitchen in Phoenix with a submerged sink, flat-panel cabinets, white cabinets, engineered stone countertops, green splashback, glass tiled splashback, stainless steel appliances, terrazzo flooring, an island, beige floors and white worktops.
Inspiration for a medium sized midcentury galley enclosed kitchen in Phoenix with a submerged sink, flat-panel cabinets, white cabinets, engineered stone countertops, green splashback, glass tiled splashback, stainless steel appliances, terrazzo flooring, an island, beige floors and white worktops.

We designed and built this new kitchen as part of a main floor renovation of this 1891 rowhouse. The kitchen and main floor open plan reflect the homeowner’s contemporary taste, but with a nod to the historic aspect of the home. The clients were especially delighted with our success in achieving a “light and airy” feel.
The client wanted to open up the entire floor to increase the amount of natural light that flowed into the main floor of this rowhouse. He also wanted a visual connection from the front entry to the back door. The new kitchen reflects his contemporary style.
We flipped the original kitchen and dining room, and removed the walls to make the kitchen central to the floor plan. Moving the original kitchen from the back room to a central location in the floorplan allowed us to:
• Place all the storage and appliances on a party wall where no windows would be obscured.
• Increase the size of the kitchen and provide better flow for entertaining
• Increase natural light by doubling the size of the back window and installing two new windows. A new full-light rear door also allows natural light to flow into the space.
HDBros

This project presented very unique challenges: the customer wanted to "open" the kitchen to the living room so that the room could be inclusive, while not losing the vital pantry space. The solution was to remove the former load bearing wall and pantry and build a custom island so the profile of the doors and drawers seamlessly matched with the current kitchen. Additionally, we had to locate the granite for the island to match the existing countertops. The results are, well, incredible!
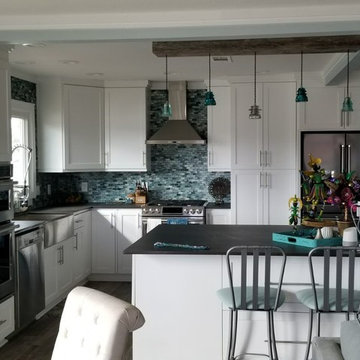
Large rustic u-shaped kitchen/diner in Houston with a belfast sink, shaker cabinets, white cabinets, engineered stone countertops, blue splashback, glass tiled splashback, stainless steel appliances, porcelain flooring, an island, beige floors and black worktops.
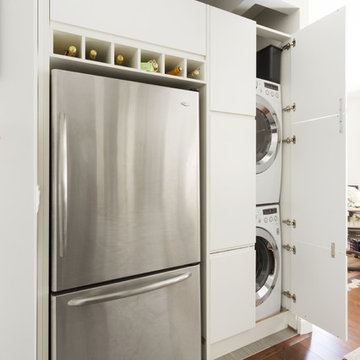
Design ideas for a medium sized modern galley kitchen/diner in New York with a submerged sink, flat-panel cabinets, white cabinets, engineered stone countertops, grey splashback, glass tiled splashback, stainless steel appliances, porcelain flooring, a breakfast bar, beige floors and grey worktops.
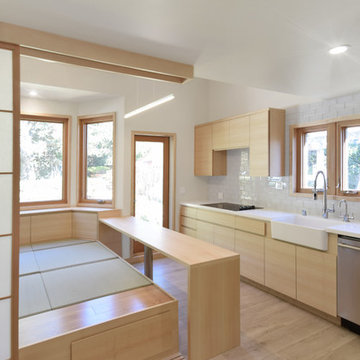
Inspiration for a small modern single-wall kitchen/diner in Los Angeles with a belfast sink, flat-panel cabinets, light wood cabinets, engineered stone countertops, white splashback, glass tiled splashback, stainless steel appliances, porcelain flooring, no island and beige floors.
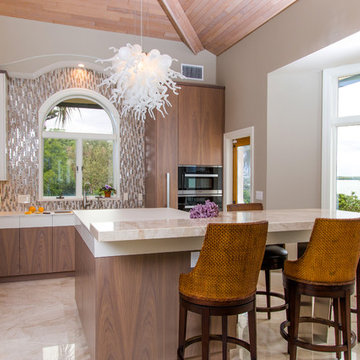
Veneer matched wood with white accent counter and top drawer
Medium sized contemporary l-shaped kitchen in Tampa with a submerged sink, flat-panel cabinets, light wood cabinets, composite countertops, brown splashback, glass tiled splashback, black appliances, marble flooring, an island and beige floors.
Medium sized contemporary l-shaped kitchen in Tampa with a submerged sink, flat-panel cabinets, light wood cabinets, composite countertops, brown splashback, glass tiled splashback, black appliances, marble flooring, an island and beige floors.
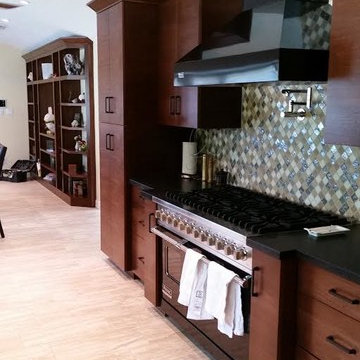
Inspiration for a medium sized traditional open plan kitchen in Houston with flat-panel cabinets, medium wood cabinets, composite countertops, multi-coloured splashback, glass tiled splashback, stainless steel appliances, light hardwood flooring, no island and beige floors.
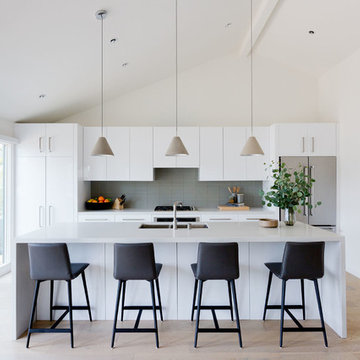
Kitchen
Small contemporary galley kitchen/diner in Los Angeles with flat-panel cabinets, white cabinets, grey splashback, stainless steel appliances, light hardwood flooring, an island, beige floors, a submerged sink, engineered stone countertops, glass tiled splashback and white worktops.
Small contemporary galley kitchen/diner in Los Angeles with flat-panel cabinets, white cabinets, grey splashback, stainless steel appliances, light hardwood flooring, an island, beige floors, a submerged sink, engineered stone countertops, glass tiled splashback and white worktops.
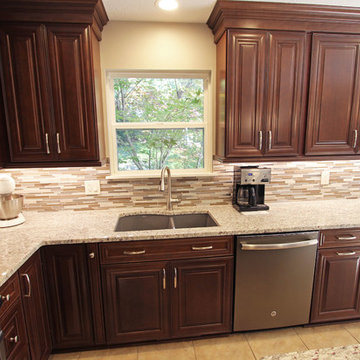
In this kitchen renovation, we installed Waypoint Living Spaces full overlay 720F Cherry Chocolate Glaze cabinets on the perimeter and island with roll out trays for pots and pan and tilt out trays accented with Top Knobs Griggs 5 1/16 inch pulls and Hollow Round 1 3/16 knobs. On the countertop, 3cm Giallo ornamental granite was installed. Linear Glass/Stone/Metal tile was installed on the backsplash. A Blanco 1 ¾ Diamond Silgranite Metallic gray undermount sink and Moen Arbor single handled spot resistant stainless faucet. 2 Monroe Mini Pendant lights over the island and a Monroe 5 Light Chandelier in brushed nickel over the table were installed.
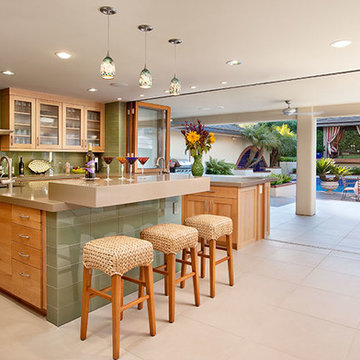
Design ideas for a large world-inspired u-shaped kitchen/diner in Santa Barbara with a submerged sink, shaker cabinets, light wood cabinets, engineered stone countertops, green splashback, glass tiled splashback, stainless steel appliances, porcelain flooring, an island and beige floors.
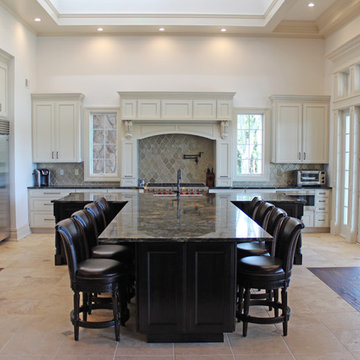
Design ideas for an expansive traditional l-shaped open plan kitchen in New York with a belfast sink, granite worktops, beige splashback, glass tiled splashback, stainless steel appliances, an island, recessed-panel cabinets, white cabinets, ceramic flooring and beige floors.
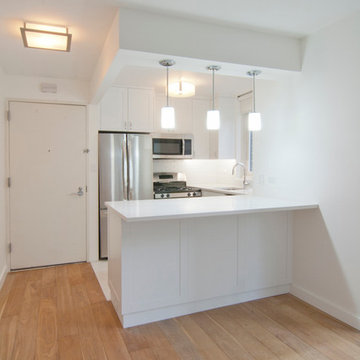
Anjie Cho Architect PLLC
Photo of a small modern u-shaped kitchen/diner in New York with a submerged sink, shaker cabinets, white cabinets, engineered stone countertops, white splashback, glass tiled splashback, stainless steel appliances, light hardwood flooring, a breakfast bar and beige floors.
Photo of a small modern u-shaped kitchen/diner in New York with a submerged sink, shaker cabinets, white cabinets, engineered stone countertops, white splashback, glass tiled splashback, stainless steel appliances, light hardwood flooring, a breakfast bar and beige floors.
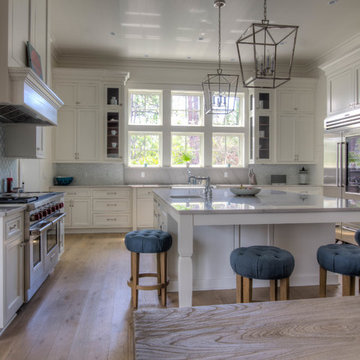
White Macabus Quartzite Counter tops adorn this coast kitchen. Waterworks back splash behind stove. Construction by Borges Brooks Builders and photography by Fletcher Isaacs

Erin Holsonback - anindoorlady.com
Photo of a large traditional u-shaped open plan kitchen in Austin with shaker cabinets, white cabinets, composite countertops, stainless steel appliances, porcelain flooring, a submerged sink, multiple islands, grey splashback, glass tiled splashback and beige floors.
Photo of a large traditional u-shaped open plan kitchen in Austin with shaker cabinets, white cabinets, composite countertops, stainless steel appliances, porcelain flooring, a submerged sink, multiple islands, grey splashback, glass tiled splashback and beige floors.
Kitchen with Glass Tiled Splashback and Beige Floors Ideas and Designs
1