Kitchen with Glass Tiled Splashback and Beige Worktops Ideas and Designs
Refine by:
Budget
Sort by:Popular Today
141 - 160 of 2,153 photos
Item 1 of 3

This stunning Art Deco Kitchen was a labor of love and vision for our creative homeowners who were ready to update their kitchen of 30+ years. By removing the peninsula island and creating space for a seated banquette, we were able to custom design and a curved mahogany island and curved bench to offset the straight dramatic dark lines of the main kitchen. With gold metallic tile and the new Litze Faucet in split finish of gold and black, we think drama in the kitchen looks fabulous indeed!
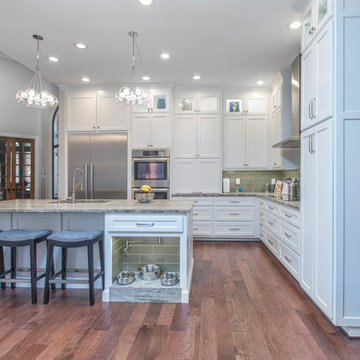
The existing kitchen was a good size with many amenities but was outdated in style and color. Along with opening the walls, the clients sought a much lighter and brighter feel. A large island and custom doggie station were also on their wish list (check and check!) Custom white cabinetry, fresh white paint on the ceiling, LED can lighting, decorative pendant lights, and a light colored granite counter tops all contribute to a much brighter room when compared to the dark red walls of the original kitchen. Removing the peninsula and extending the back wall to the garage hallway provided some additional square footage. Our talented designers were also able to match the engineered hardwood floorings from the original formal living room and extend it into the kitchen, adding to the larger feel and flowing floor plan.
Final photos by www.Impressia.net
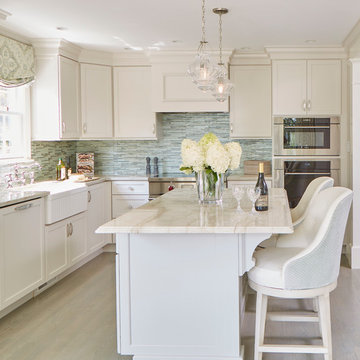
Design ideas for a medium sized coastal l-shaped kitchen/diner in Boston with a belfast sink, recessed-panel cabinets, beige cabinets, granite worktops, green splashback, glass tiled splashback, stainless steel appliances, light hardwood flooring, an island, beige floors and beige worktops.
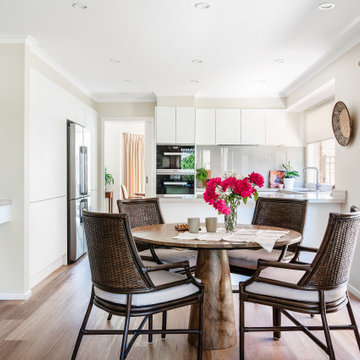
With functionality and a clean look in mind, this bright open kitchen delivers and becomes the heart of the this traditional home. Prep space and storage includes a study nook
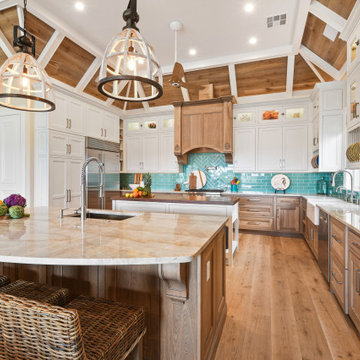
The ultimate coastal beach home situated on the shoreintracoastal waterway. The kitchen features white inset upper cabinetry balanced with rustic hickory base cabinets with a driftwood feel. The driftwood v-groove ceiling is framed in white beams. he 2 islands offer a great work space as well as an island for socializng.
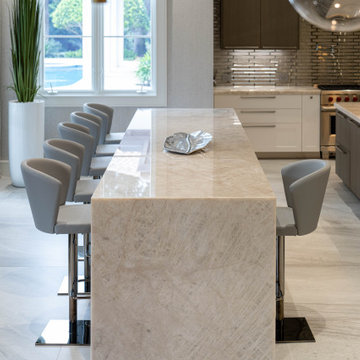
This is an example of an expansive classic l-shaped enclosed kitchen in Miami with a submerged sink, flat-panel cabinets, medium wood cabinets, quartz worktops, metallic splashback, glass tiled splashback, integrated appliances, porcelain flooring, multiple islands, grey floors and beige worktops.
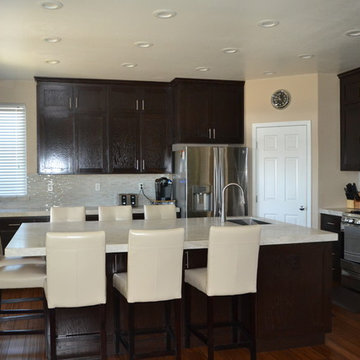
Custom cabinets in espresso finish by Ironwood Custom Cabinets. Fabrication and Install of Countertops and Backsplash by All About Kitchens. Countertops are Taj Mahal Quartzite with a Mitered Edge. Backsplash is Emser Lucente Andrea Linear Tile.
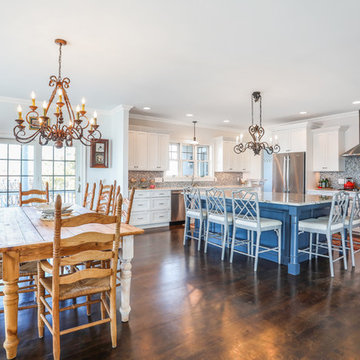
Inspiration for a large nautical u-shaped open plan kitchen in New York with a built-in sink, recessed-panel cabinets, white cabinets, marble worktops, multi-coloured splashback, glass tiled splashback, stainless steel appliances, dark hardwood flooring, an island, brown floors and beige worktops.
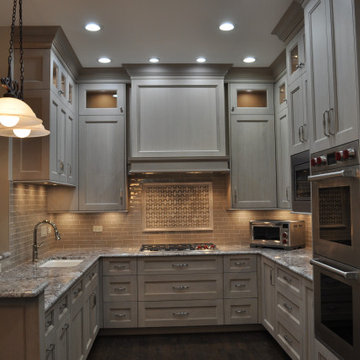
Kitchen remodel in Oak Brook. Glass on all upper cabinets top only. 9' foot high ceiling. Cabinets are quarter sawen Oak with a light stain color. Cabinets are all custom made
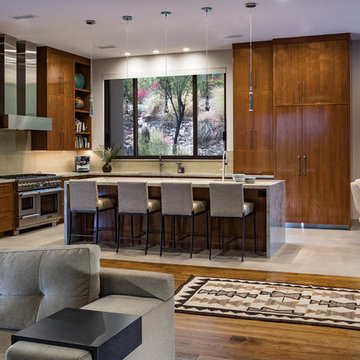
This kitchen is a chef's dream and perfect for entertaining. An oversized island with prep sink is inviting and functional. Finishes are classic and will stand the test of time.
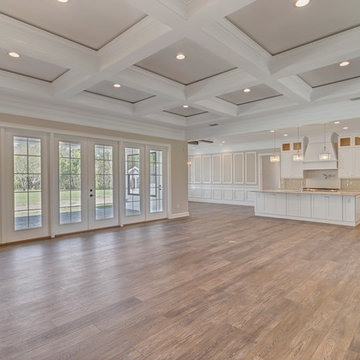
Large country single-wall kitchen/diner in Jacksonville with a double-bowl sink, shaker cabinets, white cabinets, granite worktops, beige splashback, glass tiled splashback, stainless steel appliances, vinyl flooring, an island, brown floors and beige worktops.
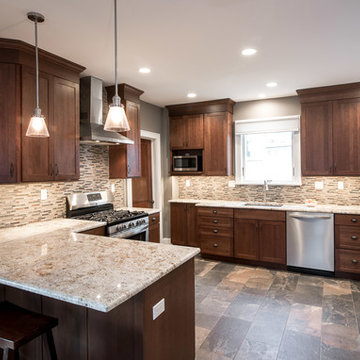
This existing home was originally built circa 1919, and was ready for a major renovation. As was characteristic of the period in which the home was built, the existing spaces were small and closed in. The design concept included removing walls on first floor for a thoroughly updated and open living / dining / kitchen space, as well as creating a new first floor powder room and entry. Great care was taken to preserve and embrace original period details, including the wood doors and hardware (which were all refinished and reused), the existing stairs (also refinished), and an existing brick pier was exposed to restore some of the home’s inherent charm. The existing wood flooring was also refinished to retain the original details and character.
The kitchen was completely renovated to introduce all of the modern conveniences, and the existing wall between the kitchen and dining room was removed to create an open kitchen / dining space.
Photo Credit: Steve Dolinsky
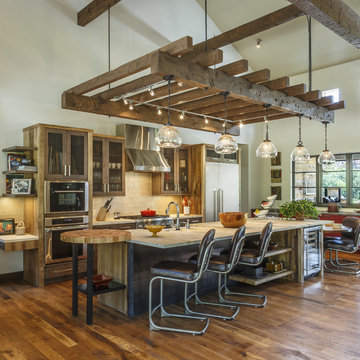
This is an example of a rustic galley open plan kitchen in Los Angeles with a belfast sink, shaker cabinets, medium wood cabinets, beige splashback, glass tiled splashback, stainless steel appliances, medium hardwood flooring, an island, brown floors and beige worktops.
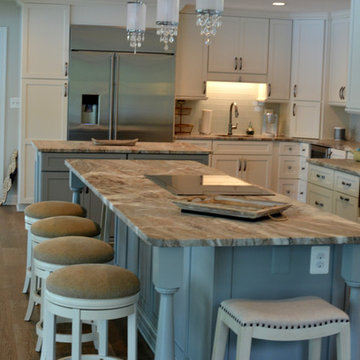
Design ideas for a medium sized coastal l-shaped open plan kitchen in DC Metro with a belfast sink, shaker cabinets, white cabinets, granite worktops, white splashback, glass tiled splashback, stainless steel appliances, medium hardwood flooring, an island, brown floors and beige worktops.
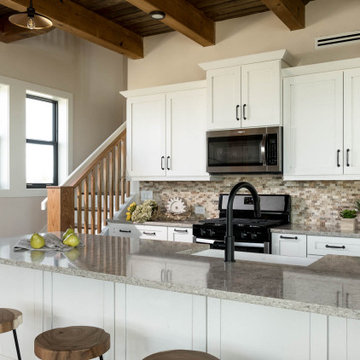
Design ideas for a medium sized contemporary single-wall open plan kitchen in Tampa with a belfast sink, shaker cabinets, white cabinets, granite worktops, glass tiled splashback, stainless steel appliances, medium hardwood flooring, an island and beige worktops.
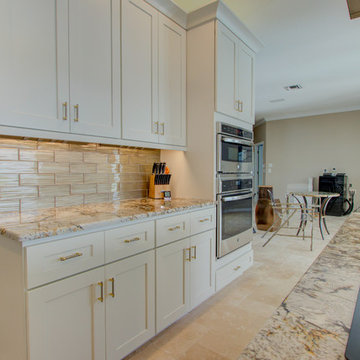
A crisp transitional interior from our most recent remodel. Bright and airy just like we like it. Happy weekend fans!
Contractor - Lighthouse Building & Remodeling
Cabinetry - HDI Cabinetry - Color: White/Gauntlet Gray - Style: Shaker...
See More
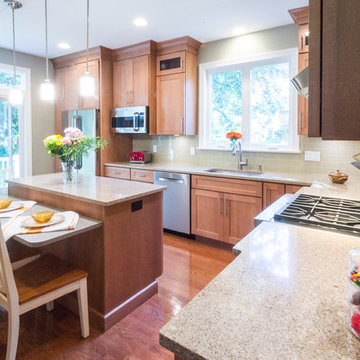
Design, Fabrication, Install and Photography by MacLaren Kitchen and Bath
Mouser Cabinetry, Full Overlay – Coronado door style, Maple with a Caramel stain
The Perimeter & Island countertop in Caesarstone, Sutton. The Island seating area is Caesarstone, Pebble
Backsplash:
Daltile – 3x6 Color Waves glass tile in Whipped Cream
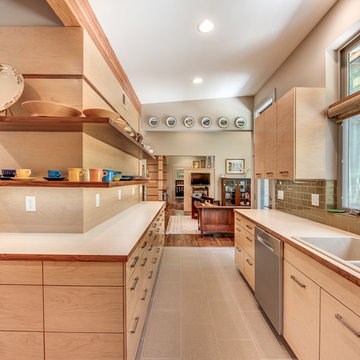
View of kitchen into breakfast room and living room with floating walnut shelves
Photo by Sarah Terranova
Photo of a medium sized retro l-shaped kitchen in Kansas City with a submerged sink, flat-panel cabinets, light wood cabinets, laminate countertops, green splashback, glass tiled splashback, stainless steel appliances, porcelain flooring, no island, grey floors and beige worktops.
Photo of a medium sized retro l-shaped kitchen in Kansas City with a submerged sink, flat-panel cabinets, light wood cabinets, laminate countertops, green splashback, glass tiled splashback, stainless steel appliances, porcelain flooring, no island, grey floors and beige worktops.
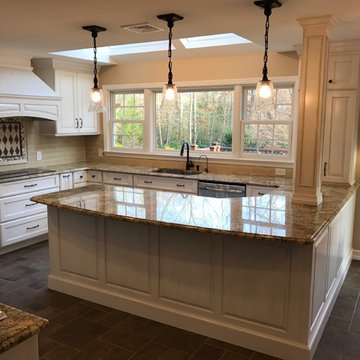
Inspiration for a medium sized traditional u-shaped kitchen/diner in New York with a submerged sink, raised-panel cabinets, beige cabinets, granite worktops, beige splashback, glass tiled splashback, stainless steel appliances, porcelain flooring, an island, brown floors and beige worktops.
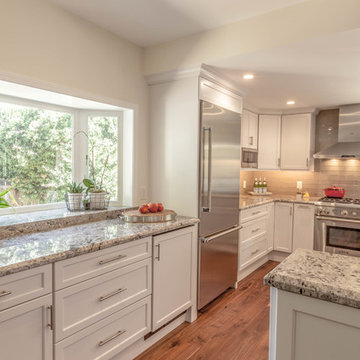
Creating a custom kitchen for an extraordinarily tall family is, well, a tall order! By raising the entire kitchen countertop 4” inches, meant this family could finally have a space that fit their tall stature. We also raised the roof (literally!) to help make the entire space feel larger and more comfortable for the home owners. We chose simple, classic, finishes to ensure this space won’t be one that they have to update again anytime soon.
Kitchen with Glass Tiled Splashback and Beige Worktops Ideas and Designs
8