Kitchen with Glass Tiled Splashback and Black Floors Ideas and Designs
Refine by:
Budget
Sort by:Popular Today
1 - 20 of 400 photos
Item 1 of 3

This 1950's kitchen hindered our client's cooking and bi-weekly entertaining and was inconsistent with the home's mid-century architecture. Additional key goals were to improve function for cooking and entertaining 6 to 12 people on a regular basis. Originally with only two entry points to the kitchen (from the entry/foyer and from the dining room) the kitchen wasn’t very open to the remainder of the home, or the living room at all. The door to the carport was never used and created a conflict with seating in the breakfast area. The new plans created larger openings to both rooms, and a third entry point directly into the living room. The “peninsula” manages the sight line between the kitchen and a large, brick fireplace while still creating an “island” effect in the kitchen and allowing seating on both sides. The television was also a “must have” utilizing it to watch cooking shows while prepping food, for news while getting ready for the day, and for background when entertaining.
Meticulously designed cabinets provide ample storage and ergonomically friendly appliance placement. Cabinets were previously laid out into two L-shaped spaces. On the “top” was the cooking area with a narrow pantry (read: scarce storage) and a water heater in the corner. On the “bottom” was a single 36” refrigerator/freezer, and sink. A peninsula separated the kitchen and breakfast room, truncating the entire space. We have now a clearly defined cool storage space spanning 60” width (over 150% more storage) and have separated the ovens and cooking surface to spread out prep/clean zones. True pantry storage was added, and a massive “peninsula” keeps seating for up to 6 comfortably, while still expanding the kitchen and gaining storage. The newly designed, oversized peninsula provides plentiful space for prepping and entertaining. Walnut paneling wraps the room making the kitchen a stunning showpiece.

This couples small kitchen was in dire need of an update. The homeowner is an avid cook and cookbook collector so finding a special place for some of his most prized cookbooks was a must!
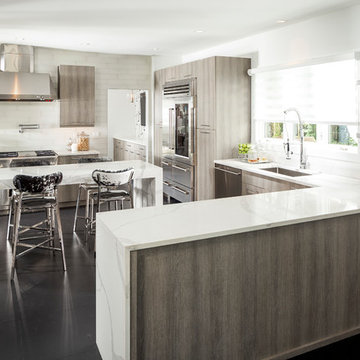
Hi Res Media
This is an example of a contemporary kitchen in Orlando with a submerged sink, flat-panel cabinets, light wood cabinets, white splashback, stainless steel appliances, a breakfast bar, black floors and glass tiled splashback.
This is an example of a contemporary kitchen in Orlando with a submerged sink, flat-panel cabinets, light wood cabinets, white splashback, stainless steel appliances, a breakfast bar, black floors and glass tiled splashback.

On April 22, 2013, MainStreet Design Build began a 6-month construction project that ended November 1, 2013 with a beautiful 655 square foot addition off the rear of this client's home. The addition included this gorgeous custom kitchen, a large mudroom with a locker for everyone in the house, a brand new laundry room and 3rd car garage. As part of the renovation, a 2nd floor closet was also converted into a full bathroom, attached to a child’s bedroom; the formal living room and dining room were opened up to one another with custom columns that coordinated with existing columns in the family room and kitchen; and the front entry stairwell received a complete re-design.
KateBenjamin Photography
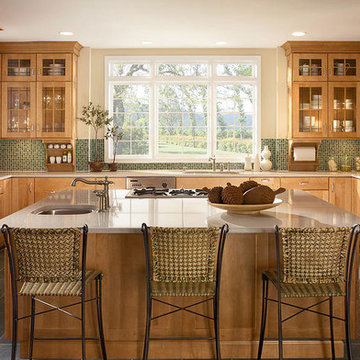
Photo of a large farmhouse u-shaped kitchen in Orlando with a submerged sink, shaker cabinets, light wood cabinets, quartz worktops, green splashback, glass tiled splashback, stainless steel appliances, an island and black floors.
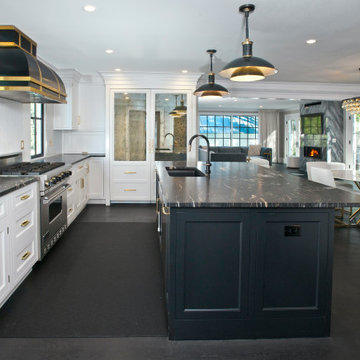
Photo of a medium sized contemporary single-wall kitchen/diner in New York with a submerged sink, flat-panel cabinets, white cabinets, granite worktops, white splashback, glass tiled splashback, stainless steel appliances, dark hardwood flooring, an island, black floors and black worktops.
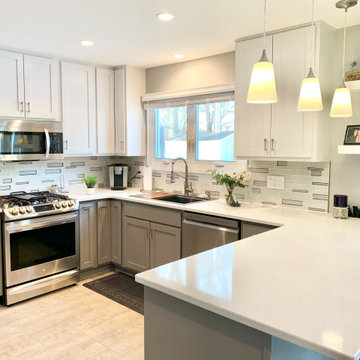
Kitchen in Moline, IL Quad Cities with Fog Gray painted bases and White painted upper cabinetry from Koch Cabinets. Quartz counter surfaces in Hanstone Speechio White.
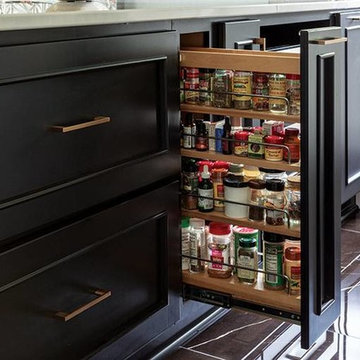
The designer reorganized the kitchen’s perimeter by closing off a door to the dining room, which now functions as Andrea’s office. She also removed the wall and cabinets separating the kitchen from the living room, significantly changing the feel of the space.
A large, black-base island features a seamless white quartz top and waterfall edges, a visual contrast to the black counters and white cabinets along the perimeter.
Gold hardware and fixtures pop against the background, with a few copper accents mixed in. Andrea knew she’d go this direction when she walked through Wilson Lighting and saw the pendants that reminded her of Christmas.
Read more here: https://www.kansascity.com/spaces/article234150547.html
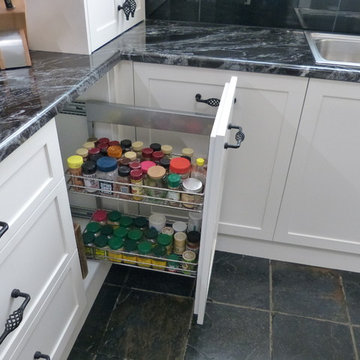
This kitchen features stunning white shaker profiled cabinet doors, black forest natural granite benchtop and a beautiful timber chopping block on the island bench.
Showcasing many extra features such as wicker basket drawers, corbels, plate racks and stunning glass overheads.
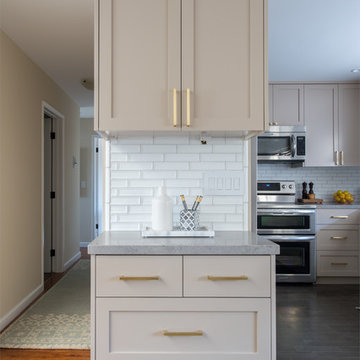
Samantha Goh
Photo of a medium sized retro u-shaped enclosed kitchen in San Diego with a submerged sink, shaker cabinets, beige cabinets, engineered stone countertops, white splashback, glass tiled splashback, stainless steel appliances, limestone flooring, an island and black floors.
Photo of a medium sized retro u-shaped enclosed kitchen in San Diego with a submerged sink, shaker cabinets, beige cabinets, engineered stone countertops, white splashback, glass tiled splashback, stainless steel appliances, limestone flooring, an island and black floors.
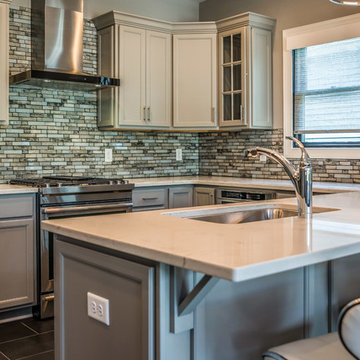
Design ideas for a small classic u-shaped kitchen/diner in Other with a submerged sink, shaker cabinets, grey cabinets, quartz worktops, multi-coloured splashback, glass tiled splashback, stainless steel appliances, ceramic flooring, a breakfast bar, black floors and white worktops.
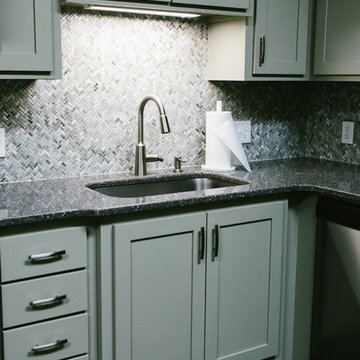
Angela Zion
Medium sized modern l-shaped enclosed kitchen in Other with a belfast sink, shaker cabinets, grey cabinets, engineered stone countertops, white splashback, glass tiled splashback, stainless steel appliances, porcelain flooring, no island, black floors and grey worktops.
Medium sized modern l-shaped enclosed kitchen in Other with a belfast sink, shaker cabinets, grey cabinets, engineered stone countertops, white splashback, glass tiled splashback, stainless steel appliances, porcelain flooring, no island, black floors and grey worktops.
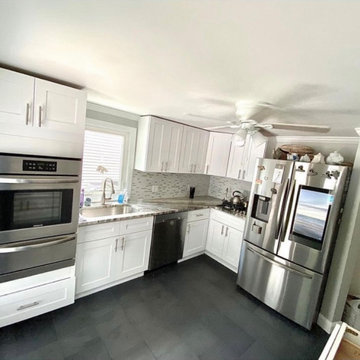
Beautiful... one of our favorite small remodels. Using the right theme can help increase your space visually, especially for this 10’ by 10’ kitchen. Using a slate look for the tile really helps the cabinets and metals pop in this setting. It’s important to always remember the color scheme and theme for the space. This kitchen has an under mounted sink for a modern look. This also has a 24” cook top to allow the large refrigerator.

Medium sized retro l-shaped open plan kitchen in Phoenix with a submerged sink, flat-panel cabinets, medium wood cabinets, granite worktops, white splashback, glass tiled splashback, stainless steel appliances, slate flooring, an island, black floors, black worktops and a vaulted ceiling.
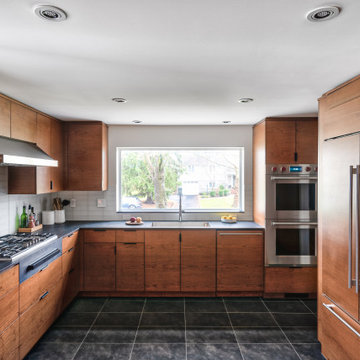
Cherry cabinets match the woodwork at the stair area.
Contemporary u-shaped kitchen in Philadelphia with flat-panel cabinets, medium wood cabinets, engineered stone countertops, black worktops, a submerged sink, white splashback, glass tiled splashback, stainless steel appliances and black floors.
Contemporary u-shaped kitchen in Philadelphia with flat-panel cabinets, medium wood cabinets, engineered stone countertops, black worktops, a submerged sink, white splashback, glass tiled splashback, stainless steel appliances and black floors.
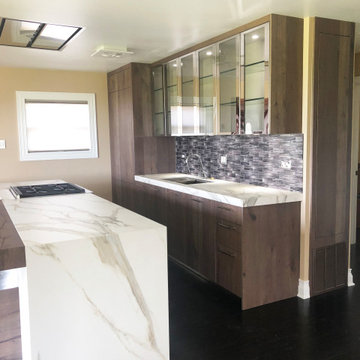
Compact Kitchen
Small contemporary galley open plan kitchen in Chicago with a submerged sink, flat-panel cabinets, distressed cabinets, engineered stone countertops, grey splashback, glass tiled splashback, integrated appliances, dark hardwood flooring, an island, black floors and white worktops.
Small contemporary galley open plan kitchen in Chicago with a submerged sink, flat-panel cabinets, distressed cabinets, engineered stone countertops, grey splashback, glass tiled splashback, integrated appliances, dark hardwood flooring, an island, black floors and white worktops.
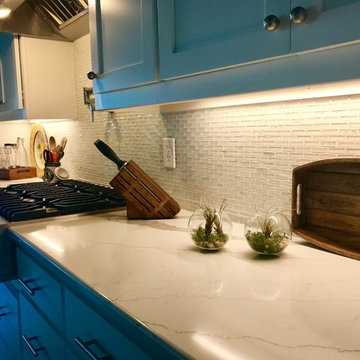
Inspiration for a medium sized classic open plan kitchen in Dallas with dark hardwood flooring, black floors, shaker cabinets, white cabinets, marble worktops, white splashback, glass tiled splashback, stainless steel appliances and an island.
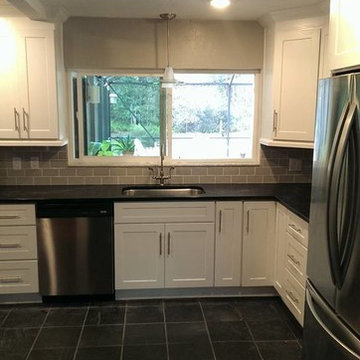
Photo of a large classic l-shaped kitchen/diner in Miami with a built-in sink, shaker cabinets, white cabinets, laminate countertops, grey splashback, glass tiled splashback, stainless steel appliances, a breakfast bar, ceramic flooring, black worktops and black floors.

Inspiration for a medium sized contemporary single-wall kitchen/diner in New York with a submerged sink, flat-panel cabinets, black cabinets, granite worktops, white splashback, glass tiled splashback, stainless steel appliances, dark hardwood flooring, an island, black floors and multicoloured worktops.
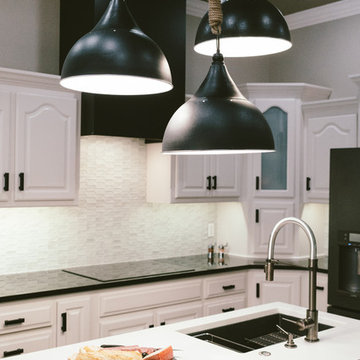
Cameron McMurtrey Photography (www.cameronmcmurtrey.com)
This is an example of a medium sized modern u-shaped kitchen/diner in Other with a submerged sink, raised-panel cabinets, white cabinets, engineered stone countertops, white splashback, glass tiled splashback, black appliances, dark hardwood flooring, an island, black floors and white worktops.
This is an example of a medium sized modern u-shaped kitchen/diner in Other with a submerged sink, raised-panel cabinets, white cabinets, engineered stone countertops, white splashback, glass tiled splashback, black appliances, dark hardwood flooring, an island, black floors and white worktops.
Kitchen with Glass Tiled Splashback and Black Floors Ideas and Designs
1