Kitchen with Glass Tiled Splashback and Ceramic Flooring Ideas and Designs
Refine by:
Budget
Sort by:Popular Today
21 - 40 of 7,256 photos
Item 1 of 3
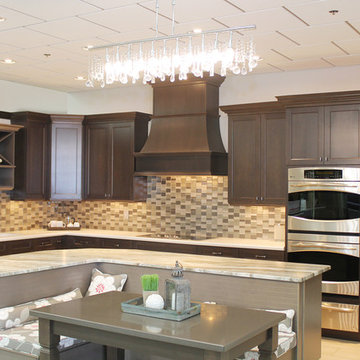
This L-shaped island and bench seat kitchen has been one of our most popular designs in our showroom at 1499 West 3500 South, Salt Lake City, UT 84115. The design is by Emily Haroldsen one of our in-house designers. The cabinets are by KitchenCraft and feature both Wilsonart High-Def Laminate on the back countertop. The Island is Granite “Fantasy Brown” and the banquet table Hanex (Solid Surface). Photo: AntFarmCreative
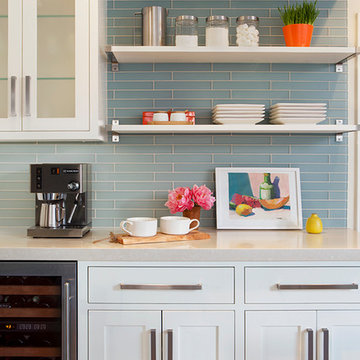
Architect: John Lum Architecture
Photographer: Isabelle Eubanks
This is an example of a classic l-shaped kitchen/diner in San Francisco with a belfast sink, shaker cabinets, white cabinets, engineered stone countertops, blue splashback, glass tiled splashback, stainless steel appliances, ceramic flooring and an island.
This is an example of a classic l-shaped kitchen/diner in San Francisco with a belfast sink, shaker cabinets, white cabinets, engineered stone countertops, blue splashback, glass tiled splashback, stainless steel appliances, ceramic flooring and an island.

Photo of a medium sized contemporary galley enclosed kitchen in New York with glass tiled splashback, stainless steel appliances, a submerged sink, white splashback, flat-panel cabinets, medium wood cabinets, quartz worktops, ceramic flooring, no island and grey floors.
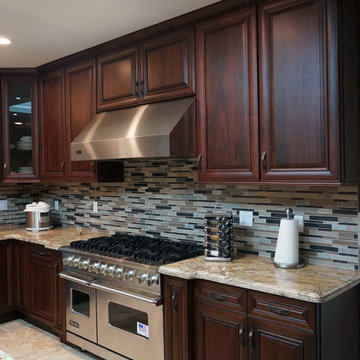
ABH
Inspiration for a large traditional u-shaped kitchen in Los Angeles with a double-bowl sink, raised-panel cabinets, dark wood cabinets, granite worktops, brown splashback, glass tiled splashback, stainless steel appliances, ceramic flooring, an island and multi-coloured floors.
Inspiration for a large traditional u-shaped kitchen in Los Angeles with a double-bowl sink, raised-panel cabinets, dark wood cabinets, granite worktops, brown splashback, glass tiled splashback, stainless steel appliances, ceramic flooring, an island and multi-coloured floors.
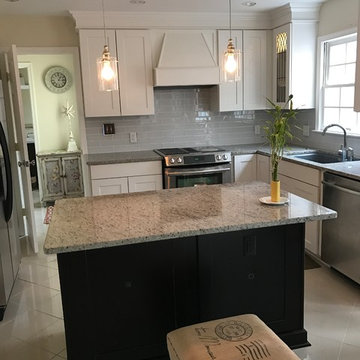
Lorena Thorne Bruner
This is an example of a small traditional u-shaped kitchen/diner in DC Metro with a submerged sink, glass-front cabinets, white cabinets, granite worktops, white splashback, glass tiled splashback, stainless steel appliances, ceramic flooring, an island and beige floors.
This is an example of a small traditional u-shaped kitchen/diner in DC Metro with a submerged sink, glass-front cabinets, white cabinets, granite worktops, white splashback, glass tiled splashback, stainless steel appliances, ceramic flooring, an island and beige floors.

Custom Amish-built cabinetry in a combination of Rustic Alder, White, and Gray painted finishes. Open concept kitchen with large island, dinette, hutch, and wetbar. Nearby laundry, mudroom, powder room, dining and living rooms also get a new look. Cambria Brittanicca Warm quartz and KitchenAid appliances also featured. Quad Cities area remodel from start to finish by Village Home Stores.
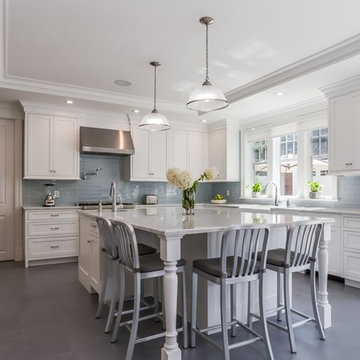
White Kitchens
Design ideas for a medium sized classic kitchen/diner in Atlanta with a submerged sink, shaker cabinets, white cabinets, quartz worktops, grey splashback, glass tiled splashback, stainless steel appliances, an island, grey floors, white worktops and ceramic flooring.
Design ideas for a medium sized classic kitchen/diner in Atlanta with a submerged sink, shaker cabinets, white cabinets, quartz worktops, grey splashback, glass tiled splashback, stainless steel appliances, an island, grey floors, white worktops and ceramic flooring.
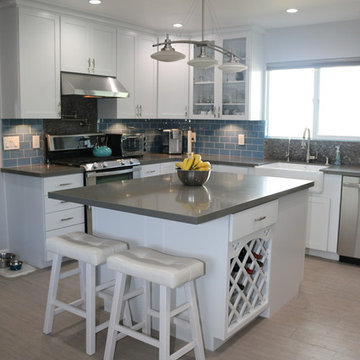
Full Circle Design
This is an example of a medium sized contemporary u-shaped kitchen/diner in San Diego with a belfast sink, shaker cabinets, white cabinets, composite countertops, blue splashback, glass tiled splashback, stainless steel appliances, ceramic flooring and an island.
This is an example of a medium sized contemporary u-shaped kitchen/diner in San Diego with a belfast sink, shaker cabinets, white cabinets, composite countertops, blue splashback, glass tiled splashback, stainless steel appliances, ceramic flooring and an island.
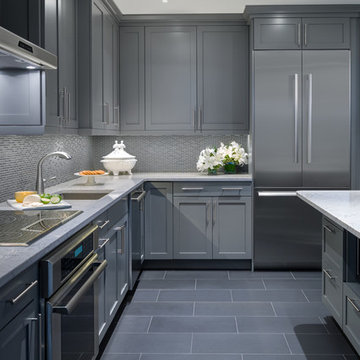
Paul Bartholomew, Photography
Design ideas for a small contemporary galley kitchen in Other with a submerged sink, grey cabinets, glass tiled splashback, stainless steel appliances, ceramic flooring and a breakfast bar.
Design ideas for a small contemporary galley kitchen in Other with a submerged sink, grey cabinets, glass tiled splashback, stainless steel appliances, ceramic flooring and a breakfast bar.

Transitional kitchen with leather-finish marble counter tops. Ultra-Craft french grey flat-panel cabinetry with multi-color glass backsplash tile and wood ceramic floors. Backsplash behind built-in stove featuring glass mosaic vertical tiles. Photo by Exceptional Frames.
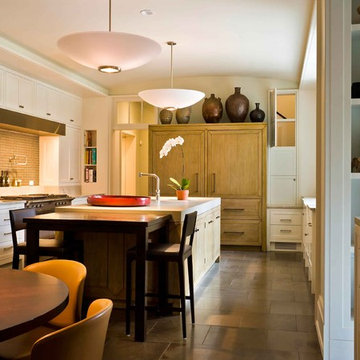
Bruce Van Inwegen Photography
Photo of a large classic u-shaped kitchen/diner in Chicago with white cabinets, beige splashback, stainless steel appliances, an island, recessed-panel cabinets, glass tiled splashback and ceramic flooring.
Photo of a large classic u-shaped kitchen/diner in Chicago with white cabinets, beige splashback, stainless steel appliances, an island, recessed-panel cabinets, glass tiled splashback and ceramic flooring.

Casa Bella Luna, St John, USVI Steve Simonsen Photography
Inspiration for a large modern kitchen/diner in Other with a submerged sink, flat-panel cabinets, white cabinets, concrete worktops, blue splashback, glass tiled splashback, stainless steel appliances, ceramic flooring, an island, beige floors and grey worktops.
Inspiration for a large modern kitchen/diner in Other with a submerged sink, flat-panel cabinets, white cabinets, concrete worktops, blue splashback, glass tiled splashback, stainless steel appliances, ceramic flooring, an island, beige floors and grey worktops.

This house was built in 1993 and had not had a renovation. The entire kitchen was taken down to the studs and updated with modern elements. counter tops by ceasarstone, tile by dal tile. appliance package by frigidaire. This project was fast tracked for an additional cost and completed in 4 weeks.
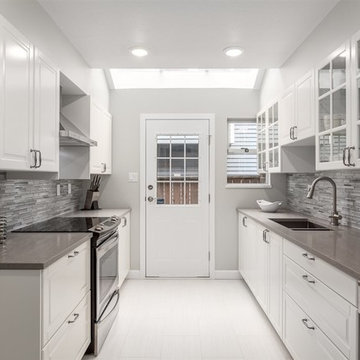
This is an example of a medium sized contemporary galley enclosed kitchen in Vancouver with a submerged sink, raised-panel cabinets, white cabinets, composite countertops, grey splashback, glass tiled splashback, stainless steel appliances, ceramic flooring, no island and white floors.
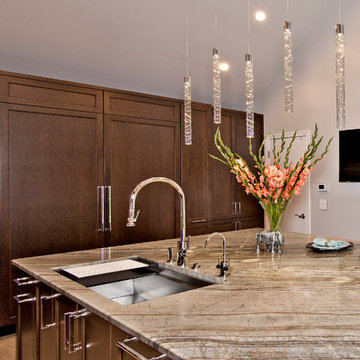
Corteccia marble countertops
This is an example of a large traditional l-shaped enclosed kitchen in Dallas with a submerged sink, shaker cabinets, dark wood cabinets, marble worktops, glass tiled splashback, stainless steel appliances, ceramic flooring, an island and grey splashback.
This is an example of a large traditional l-shaped enclosed kitchen in Dallas with a submerged sink, shaker cabinets, dark wood cabinets, marble worktops, glass tiled splashback, stainless steel appliances, ceramic flooring, an island and grey splashback.
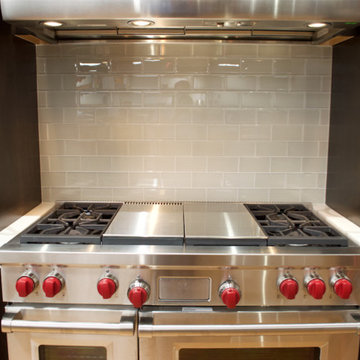
Since we opened our doors in 1930, we have designed and installed over 20,000 kitchens in the DC metropolitan area. Even with this volume of service, we have been able to maintain an A+ rating with the Better Business Bureau, and members in good standing with the National Kitchen & Bath Association. A large part to our success is been due to the quality of the people we work with. Our installers have been certified by us and the manufacturers and exceed the standard requirements in the quality of work, attention to detail, on time completions, and most important, customer satisfaction.
When Bray & Scarff handles your installation we manage the total project. This means we take full responsibility for the entire job. Our installs come with a limited lifetime warranty on all labor, which allows our customer to have continued confidence in our work. This means Bray & Scarff stands behind the work of the installers we work with, Bray & Scarff Certified installers. We will handle all the plumbing and electric. We take care of all permits and inspections, and our call program will keep you informed. Your designer is always just a phone call away if you have questions or concerns. Bray & Scarff is properly insured in all three areas, with 3-way liability insurance for your protection.
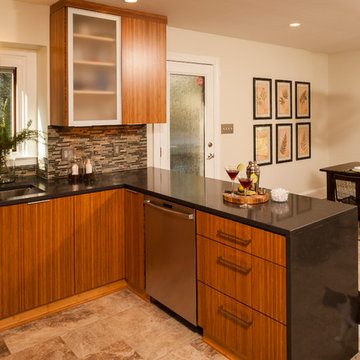
It is all in the details! I worked hard with Heidi Fusik Interiors and the homeowner to make the most of this small space. Behind these beautiful 3 ply bamboo doors there is a space for everything including trash and recycling, spices, cutting boards and sheet pans, pots, pans, plates and even the cat food!
The simplicity and clean lines of this kitchen make this small space feel spacious and the subtle details make it feel rich!
Photos by Steven Whitsitt

This homeowner loved her home and location, but it needed updating and a more efficient use of the condensed space she had for her kitchen.
We were creative in opening the kitchen and a small eat-in area to create a more open kitchen for multiple cooks to work together. We created a coffee station/serving area with floating shelves, and in order to preserve the existing windows, we stepped a base cabinet down to maintain adequate counter prep space. With custom cabinetry reminiscent of the era of this home and a glass tile back splash she loved, we were able to give her the kitchen of her dreams in a home she already loved. We attended a holiday cookie party at her home upon completion, and were able to experience firsthand, multiple cooks in the kitchen and hear the oohs and ahhs from family and friends about the amazing transformation of her spaces.
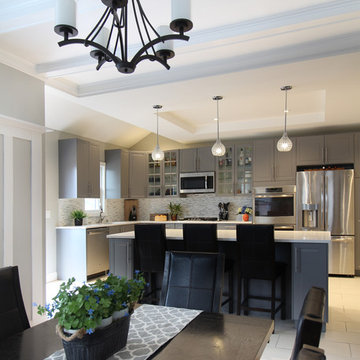
Medium sized contemporary l-shaped kitchen/diner in New York with a double-bowl sink, grey cabinets, engineered stone countertops, grey splashback, glass tiled splashback, stainless steel appliances, ceramic flooring, an island, white floors and white worktops.

Richard Froze
Large retro galley kitchen/diner in Milwaukee with a submerged sink, flat-panel cabinets, medium wood cabinets, engineered stone countertops, grey splashback, glass tiled splashback, stainless steel appliances, ceramic flooring and no island.
Large retro galley kitchen/diner in Milwaukee with a submerged sink, flat-panel cabinets, medium wood cabinets, engineered stone countertops, grey splashback, glass tiled splashback, stainless steel appliances, ceramic flooring and no island.
Kitchen with Glass Tiled Splashback and Ceramic Flooring Ideas and Designs
2