Kitchen with Glass Tiled Splashback and Cork Flooring Ideas and Designs
Refine by:
Budget
Sort by:Popular Today
121 - 140 of 398 photos
Item 1 of 3
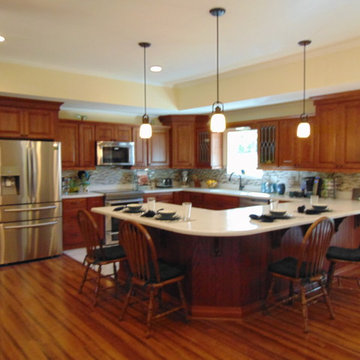
Completed kitchen, the focal point of the room, reveals a plethora of custom details that when matched together created an absolutely breathtaking new space
Club level Group
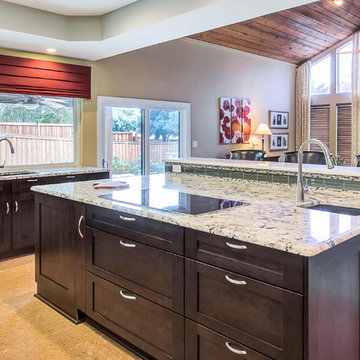
Design ideas for a medium sized classic l-shaped open plan kitchen in Dallas with a submerged sink, recessed-panel cabinets, dark wood cabinets, granite worktops, green splashback, glass tiled splashback, stainless steel appliances, cork flooring and an island.
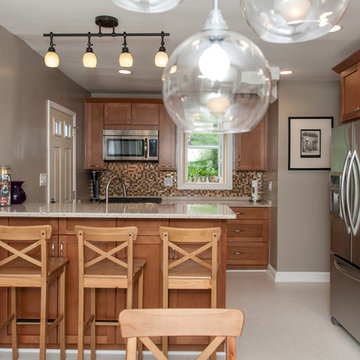
Susie Soleimani - Photo Credit
Inspiration for a large traditional galley kitchen/diner in DC Metro with a submerged sink, shaker cabinets, brown cabinets, engineered stone countertops, multi-coloured splashback, glass tiled splashback, stainless steel appliances and cork flooring.
Inspiration for a large traditional galley kitchen/diner in DC Metro with a submerged sink, shaker cabinets, brown cabinets, engineered stone countertops, multi-coloured splashback, glass tiled splashback, stainless steel appliances and cork flooring.
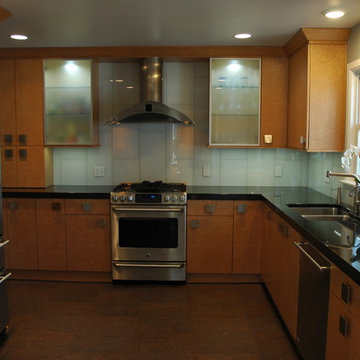
Cheryl Chant
Medium sized contemporary u-shaped kitchen/diner in Other with a submerged sink, flat-panel cabinets, light wood cabinets, granite worktops, white splashback, glass tiled splashback, stainless steel appliances, cork flooring and no island.
Medium sized contemporary u-shaped kitchen/diner in Other with a submerged sink, flat-panel cabinets, light wood cabinets, granite worktops, white splashback, glass tiled splashback, stainless steel appliances, cork flooring and no island.
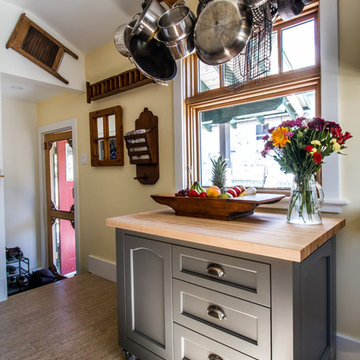
Design ideas for a small contemporary l-shaped enclosed kitchen in Vancouver with a belfast sink, shaker cabinets, grey cabinets, engineered stone countertops, white splashback, glass tiled splashback, stainless steel appliances, cork flooring and an island.
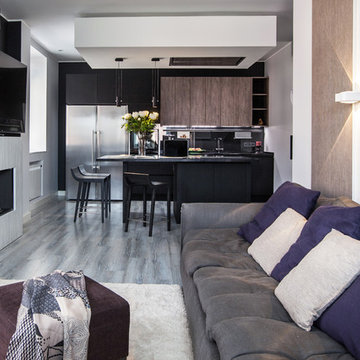
лаконичный интерьер в серых тонах
автор: Кульбида Татьяна LivingEasy
фото: Светлана Игнатенко
Inspiration for a medium sized contemporary single-wall open plan kitchen in Moscow with flat-panel cabinets, black cabinets, composite countertops, black splashback, glass tiled splashback, stainless steel appliances, cork flooring, an island and grey floors.
Inspiration for a medium sized contemporary single-wall open plan kitchen in Moscow with flat-panel cabinets, black cabinets, composite countertops, black splashback, glass tiled splashback, stainless steel appliances, cork flooring, an island and grey floors.
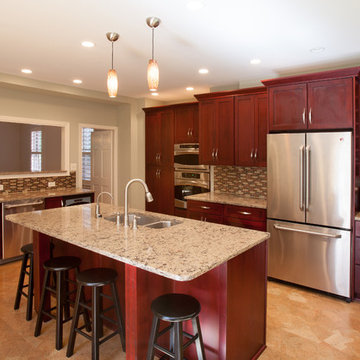
The opposing view. Half this space was the old space but you'll never know where because we bury our beams! Note the cork floor!
Photography by Jason Weil Photography
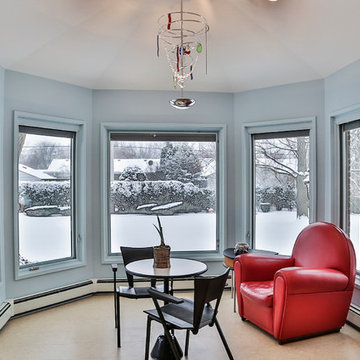
Focal Pointe Design LLC, Frank B. Pirrello, Photos by Larry Peplin
Medium sized contemporary u-shaped kitchen/diner in Detroit with flat-panel cabinets, dark wood cabinets, stainless steel appliances, a submerged sink, engineered stone countertops, blue splashback, glass tiled splashback, cork flooring, multiple islands and beige floors.
Medium sized contemporary u-shaped kitchen/diner in Detroit with flat-panel cabinets, dark wood cabinets, stainless steel appliances, a submerged sink, engineered stone countertops, blue splashback, glass tiled splashback, cork flooring, multiple islands and beige floors.
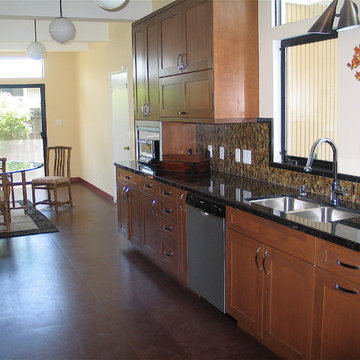
Gaia Kitchen & Bath
This is an example of a medium sized classic galley open plan kitchen in San Francisco with a submerged sink, shaker cabinets, medium wood cabinets, granite worktops, multi-coloured splashback, glass tiled splashback, stainless steel appliances, cork flooring and no island.
This is an example of a medium sized classic galley open plan kitchen in San Francisco with a submerged sink, shaker cabinets, medium wood cabinets, granite worktops, multi-coloured splashback, glass tiled splashback, stainless steel appliances, cork flooring and no island.
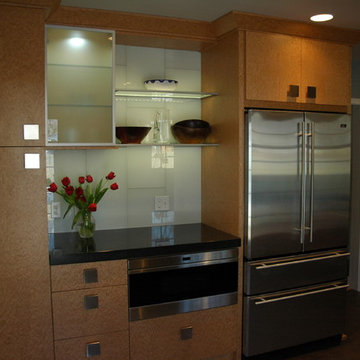
Beautiful Contemporary Birdseye Maple Kitchen with Black Absolute Countertops, GE Monogram Appliances with Wolf Microwave Drawer, White Glass 12x24 Backsplash, Wicanders Cork Flooring Elkay undermount sink and faucets with light grey walls. Designed By Cheryl Oldershaw Chant formerly from Marco Island, Florida a designer with McDaniels Kitchen and Bath 4500sf showroom in Lansing, Michigan.
Contact Cheryl at coldershaw@thekitchenshops.com
Cell (239)-450-0126
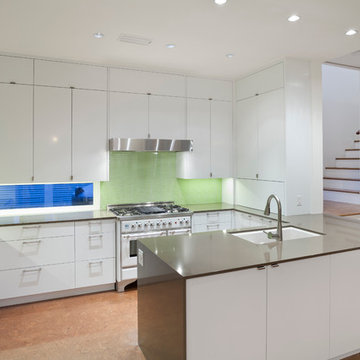
Custom kitchen cabinets with high gloss finish to match baked enamel italian oven. Under cabinet window allows for balanced natural light in the space. Architectural Design by Clark | Richardson Architects in Austin, Texas. Photo by Andrea Calo.
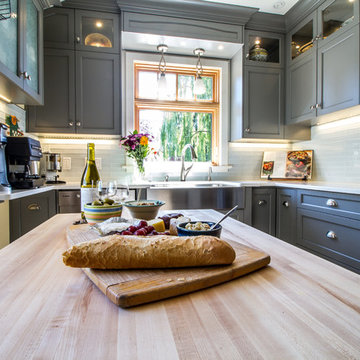
Inspiration for a small contemporary l-shaped enclosed kitchen in Vancouver with a belfast sink, shaker cabinets, grey cabinets, engineered stone countertops, white splashback, glass tiled splashback, stainless steel appliances, cork flooring and an island.
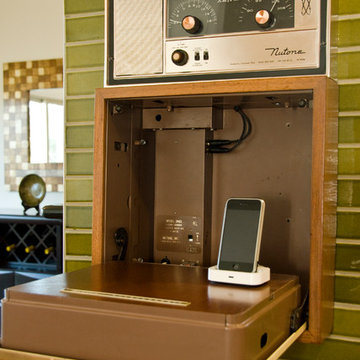
Fully remodeled kitchen with re-purposed sound system, rewired to connect to an mp3 player.
Design ideas for a midcentury u-shaped kitchen/diner in San Francisco with shaker cabinets, medium wood cabinets, granite worktops, green splashback, glass tiled splashback, stainless steel appliances and cork flooring.
Design ideas for a midcentury u-shaped kitchen/diner in San Francisco with shaker cabinets, medium wood cabinets, granite worktops, green splashback, glass tiled splashback, stainless steel appliances and cork flooring.
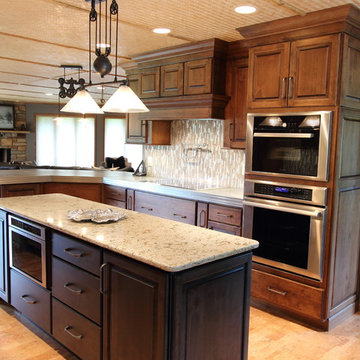
BJ Welling
This is an example of a large classic kitchen in Other with raised-panel cabinets, medium wood cabinets, glass tiled splashback, cork flooring and an island.
This is an example of a large classic kitchen in Other with raised-panel cabinets, medium wood cabinets, glass tiled splashback, cork flooring and an island.
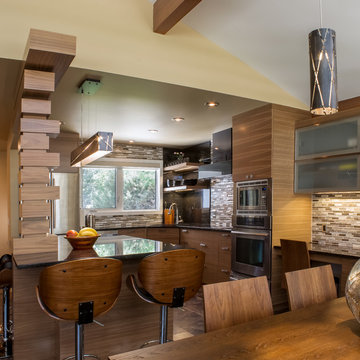
Bilyk Photography
Design ideas for a contemporary kitchen in Other with a submerged sink, medium wood cabinets, glass worktops, beige splashback, glass tiled splashback, stainless steel appliances, cork flooring and an island.
Design ideas for a contemporary kitchen in Other with a submerged sink, medium wood cabinets, glass worktops, beige splashback, glass tiled splashback, stainless steel appliances, cork flooring and an island.
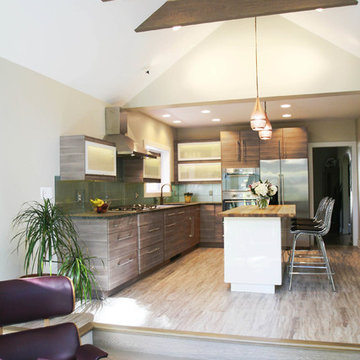
A kitchen and sunroom addition turned a very small and outdated kitchen into a sunny and open place for cooking and entertaining. A rustic wood island is a great contrast to the contemporary cabinets and metallic glass backsplash. Copper accents bring in warmth and Mid Century Modern furniture co-mingles with a rustic rocking chair.
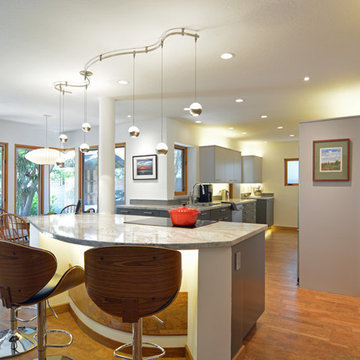
Slab style doors in shades of gray lend drama to this landscape architecture professor/artist’s kitchen. Special heights and depths culminate in a top alignment that defines a visual upper plane extending from the kitchen to the great room (at the tops of the windows and doors) creating a unified interior horizon. On a more prosaic front, the upper cabinets were held somewhat low to be easier to reach for a shortish cook. Differing cabinet depths allow for a structural post to be integrated through the island cabinetry; the oven cabinet is held forward to align with a full depth refrigerator; and depth was added at the washer/dryer surround for needed ventilation. Also, the base cabinets were pulled forward for deeper counters to accommodate several small appliances and still allow for work area. In addition, the client wanted a built-in shelf unit to blend with existing rough hewn paneling in which to display objets d’art.
An organically shaped island breaks with tradition and softens the otherwise linear nature of the room. A unique sweeping curve expands and defines the bar seating -- the wall beneath is lined with an accent stripe of cork (same materials as in the flooring) to act as a shoe-scuff deterrent for the wall. A small but significant detail - the upper doors and side of the tall microwave cabinet had to be finished Silvermist (light) while the interior, edge banding and bottom drawerhead needed to be finished in the darker Slate to continue the color theme of the kitchen. Integrated lighting was also a mandatory component of this kitchen - indirect top, bottom, picture and toe lights can all be adjusted myriad ways; and we can’t forget the very unique undulating pendant lighting at the island.
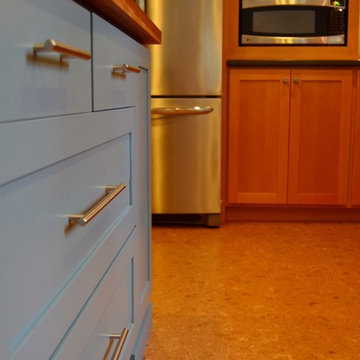
This beautifully handcrafted fir kitchen was built by J.Binnette Cabinetry and Pinsonneault Builders. The frameless construction and full overlay shaker door style are made of fir with a natural finish on the kitchen and a custom paint on the island. The homeowners wish for function was solved with many great elements in the kitchen, trash pull outs, drawer organizers, ample cabinet space and working areas. Their style was transitional and clean lines which was achieved using the lovely grain of natural fir.
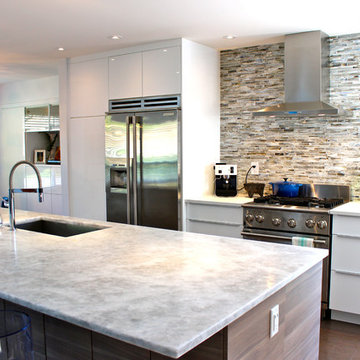
This family wanted a house that functioned better for them. Prior to the renovation, the living room was sunken, and there was a pony wall between the kitchen and living room. Standing in the living room wasn't conducive to talking to anyone working in the kitchen. And the only stools were at the end. Raising the living room floor and adding sky lights made the space much more useable. The mix of contemporary styling with mid-century furniture plays to the couple's design sense.
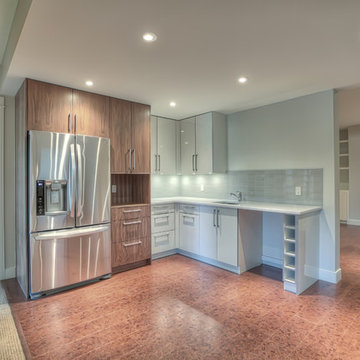
This basement kitchenette puts every inch of space to good use.
Picture: Real Image Video
Innotech Windows & Doors
Inspiration for a contemporary kitchen in Calgary with a submerged sink, flat-panel cabinets, quartz worktops, glass tiled splashback, stainless steel appliances, cork flooring and no island.
Inspiration for a contemporary kitchen in Calgary with a submerged sink, flat-panel cabinets, quartz worktops, glass tiled splashback, stainless steel appliances, cork flooring and no island.
Kitchen with Glass Tiled Splashback and Cork Flooring Ideas and Designs
7