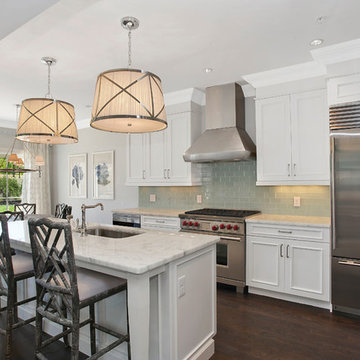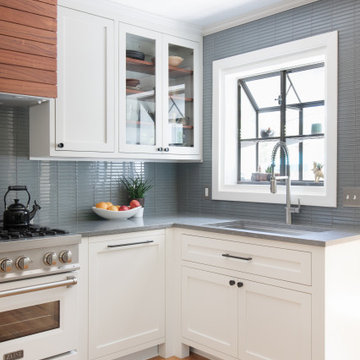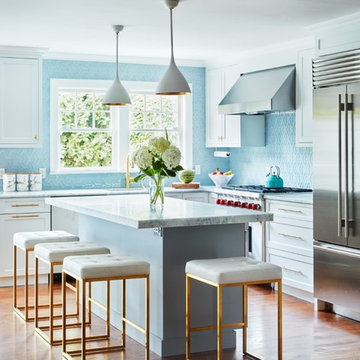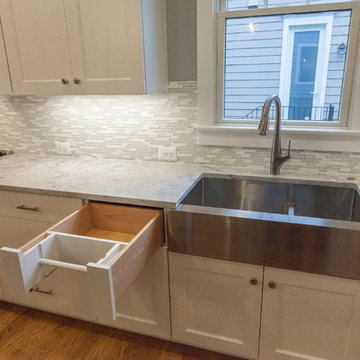Kitchen with Glass Tiled Splashback and Grey Worktops Ideas and Designs
Refine by:
Budget
Sort by:Popular Today
1 - 20 of 4,707 photos
Item 1 of 3

Stacy Zarin-Goldberg
Design ideas for a medium sized traditional single-wall open plan kitchen in DC Metro with a submerged sink, recessed-panel cabinets, green cabinets, engineered stone countertops, green splashback, glass tiled splashback, integrated appliances, medium hardwood flooring, an island, brown floors and grey worktops.
Design ideas for a medium sized traditional single-wall open plan kitchen in DC Metro with a submerged sink, recessed-panel cabinets, green cabinets, engineered stone countertops, green splashback, glass tiled splashback, integrated appliances, medium hardwood flooring, an island, brown floors and grey worktops.

Inspiration for a medium sized classic l-shaped open plan kitchen in Los Angeles with a belfast sink, raised-panel cabinets, white cabinets, blue splashback, stainless steel appliances, engineered stone countertops, glass tiled splashback, medium hardwood flooring, an island and grey worktops.

Medium sized traditional l-shaped kitchen pantry in Atlanta with a submerged sink, shaker cabinets, white cabinets, engineered stone countertops, white splashback, glass tiled splashback, integrated appliances, a breakfast bar and grey worktops.

Beautiful striated granite countertops play off the warm tones of the maple clad kitchen. Slab door and drawer front paired with sleek glass subway tiles nod towards mid century modern influences. Glass light fixtures and gold finishes contrast the cool grey tones of the countertop. Desk space is crafted out of the end of the cabinet run for quick mail sorting.

Elegant walnut kitchen feature two islands and a built-in banquette. Custom wand lights are made in Brooklyn.
Design ideas for a large contemporary galley open plan kitchen in Orlando with a submerged sink, flat-panel cabinets, dark wood cabinets, quartz worktops, brown splashback, glass tiled splashback, integrated appliances, limestone flooring, multiple islands, beige floors and grey worktops.
Design ideas for a large contemporary galley open plan kitchen in Orlando with a submerged sink, flat-panel cabinets, dark wood cabinets, quartz worktops, brown splashback, glass tiled splashback, integrated appliances, limestone flooring, multiple islands, beige floors and grey worktops.

This is an example of a medium sized midcentury kitchen/diner in Portland with a belfast sink, flat-panel cabinets, medium wood cabinets, engineered stone countertops, green splashback, glass tiled splashback, stainless steel appliances, medium hardwood flooring, an island, brown floors and grey worktops.

Photographer: Ryan Gamma
Photo of a large modern l-shaped open plan kitchen in Tampa with a submerged sink, flat-panel cabinets, white cabinets, engineered stone countertops, grey splashback, glass tiled splashback, stainless steel appliances, porcelain flooring, an island, white floors and grey worktops.
Photo of a large modern l-shaped open plan kitchen in Tampa with a submerged sink, flat-panel cabinets, white cabinets, engineered stone countertops, grey splashback, glass tiled splashback, stainless steel appliances, porcelain flooring, an island, white floors and grey worktops.

This was a major remodel where the kitchen was completely gutted, flooring and soffits were removed and all the electrical in the kitchen had to be reworked and brought up to code. We used Waypoint Living Spaces for the perimeter cabinets and used a riser and crown molding to connect the cabinets to the ceiling. We chose Medallion Cabinetry for the island because the customer had her heart set on a green painted island. The hardware we used is from the Mulholland collection by Amerock. The customers have large family gathers and it was very important for them to have an island that was moveable. We used casters from Richelieu to create and island that could move easily, as well as having brakes to keep the island in place when they wanted.
Giallo Traversella granite was used on the perimeter countertops to tie together the greens and beige tones of the cabinetry and we used John Boos, walnut butcher block countertop for the island to compliment wood tones from the existing millwork in the home. The customer provided me with an inspiration picture for a backsplash, she knew she wanted a glass patterned backsplash. Ceramic Tiles International had released their Debut Petal mosaic tile and the customer loved it.
Prior to the remodel, the kitchen was very dark and very crowded, it did not function in a way that worked for my customer. We added under cabinet LED lights, one general ceiling fixture and LED Brio Disc lights with dimming capabilities so the customers could adjust the lighting to their specific needs.
Light fixtures were updated in the hallways as well as the kitchen.
My customer didn’t know exactly what they wanted as far as plumbing was concerned. They wanted products that were durable and easy to maintain. I chose the Blanco Performa undermount sink in the Truffle color due to is durability and the color complimented the other materials. We used Moen’s Arbor single handle pull down spray faucet and transitional soap dispenser due to its simplistic design, functionality and warranty. We used a ¾ horsepower Insinkerator disposal and a deluxe Steamball strainer basket.
The customer originally had Parquet flooring and they liked the look of real hardwood. Madeira 5” planks in Dark Gunstock oak was chosen for its color and durability. The flooring brought in warm neutral tones to compliment other materials. My customer wanted a larger window, but they had some safety concerns. We addressed their concerns by providing a larger Awning style window, using tempered glass and double locks.

Inspiration for a large contemporary u-shaped kitchen in San Francisco with a submerged sink, shaker cabinets, black cabinets, multi-coloured splashback, glass tiled splashback, stainless steel appliances, vinyl flooring, an island, beige floors and grey worktops.

This project was a typical suburban house that the owner wanted to modernize. The home was only 10 years old so we reused the cabinets and appliances. We lowered the bar and added some farmhouse style accents.

This townhouse has a contemporary, open-concept feel that makes the space seem much larger. The contrast of the light and dark palette make the room visually appealing to guests. The layout of the kitchen and family room also make it perfect for entertaining.

contemporary design, IKEA cabinets, LVT grouted flooring, and eco-glass countertop with fused glass island glass bar top is the scope for this remodel. This beautiful remodel combine a clients lifestyle of entertaining and brought in some sophistication to the existing space. This is a great place to entertain for the holidays or watch over the kids completing homework while dinner is being cooked.

Inspiration for a large beach style l-shaped open plan kitchen in New York with a belfast sink, marble worktops, blue splashback, glass tiled splashback, stainless steel appliances, an island, beaded cabinets, grey cabinets, dark hardwood flooring, brown floors and grey worktops.

Medium sized traditional u-shaped kitchen/diner in Austin with a submerged sink, shaker cabinets, white cabinets, engineered stone countertops, blue splashback, glass tiled splashback, stainless steel appliances, light hardwood flooring, no island, brown floors and grey worktops.

The center Island is well-proportioned to the space, providing full depth storage in the work zone with ample overhang for seating.
Medium sized classic l-shaped open plan kitchen in New York with a submerged sink, shaker cabinets, white cabinets, quartz worktops, blue splashback, glass tiled splashback, stainless steel appliances, medium hardwood flooring, an island, grey worktops and brown floors.
Medium sized classic l-shaped open plan kitchen in New York with a submerged sink, shaker cabinets, white cabinets, quartz worktops, blue splashback, glass tiled splashback, stainless steel appliances, medium hardwood flooring, an island, grey worktops and brown floors.

Photo of a medium sized traditional l-shaped kitchen/diner in New York with a single-bowl sink, raised-panel cabinets, grey cabinets, engineered stone countertops, multi-coloured splashback, glass tiled splashback, stainless steel appliances, ceramic flooring, an island, beige floors and grey worktops.

Design, Fabrication, Install and Photography by MacLaren Kitchen and Bath
Mouser Cabinetry, Full Overlay – Coronado door style, Maple with a Caramel stain
The Perimeter & Island countertop in Caesarstone, Sutton. The Island seating area is Caesarstone, Pebble
Backsplash:
Daltile – 3x6 Color Waves glass tile in Whipped Cream

We made a one flow kitchen/Family room, where the parents can cook and watch their kids playing, Shaker style cabinets, quartz countertop, and quartzite island, two sinks facing each other and two dishwashers. perfect for big family reunion like thanksgiving.

photo credit Matthew Niemann
Inspiration for a large midcentury l-shaped kitchen in Austin with flat-panel cabinets, grey cabinets, engineered stone countertops, blue splashback, glass tiled splashback, stainless steel appliances, light hardwood flooring, an island, grey worktops, a single-bowl sink and beige floors.
Inspiration for a large midcentury l-shaped kitchen in Austin with flat-panel cabinets, grey cabinets, engineered stone countertops, blue splashback, glass tiled splashback, stainless steel appliances, light hardwood flooring, an island, grey worktops, a single-bowl sink and beige floors.

This is an example of a farmhouse l-shaped open plan kitchen in DC Metro with a belfast sink, shaker cabinets, white cabinets, quartz worktops, grey splashback, glass tiled splashback, stainless steel appliances, light hardwood flooring, an island, beige floors and grey worktops.
Kitchen with Glass Tiled Splashback and Grey Worktops Ideas and Designs
1