Kitchen with Glass Tiled Splashback and Light Hardwood Flooring Ideas and Designs
Refine by:
Budget
Sort by:Popular Today
1 - 20 of 14,029 photos
Item 1 of 3

Pale blush kitchen with a slim island makes the most of the space and creates a great sociable kitchen.
Medium sized contemporary grey and pink galley open plan kitchen in Berkshire with an integrated sink, flat-panel cabinets, white cabinets, quartz worktops, white splashback, glass tiled splashback, stainless steel appliances, light hardwood flooring, an island, grey floors, white worktops and feature lighting.
Medium sized contemporary grey and pink galley open plan kitchen in Berkshire with an integrated sink, flat-panel cabinets, white cabinets, quartz worktops, white splashback, glass tiled splashback, stainless steel appliances, light hardwood flooring, an island, grey floors, white worktops and feature lighting.

Large modern l-shaped kitchen pantry in Cincinnati with a built-in sink, grey cabinets, quartz worktops, grey splashback, glass tiled splashback, stainless steel appliances, light hardwood flooring, an island, brown floors and white worktops.
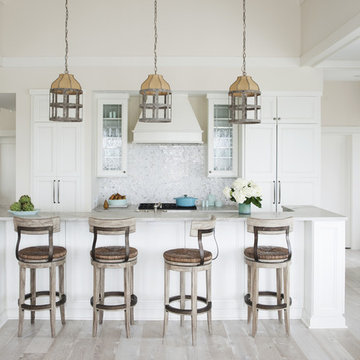
Anthony-Masterson
Large beach style l-shaped open plan kitchen in Atlanta with recessed-panel cabinets, white cabinets, stainless steel appliances, light hardwood flooring, an island, a belfast sink, marble worktops, white splashback, glass tiled splashback and beige floors.
Large beach style l-shaped open plan kitchen in Atlanta with recessed-panel cabinets, white cabinets, stainless steel appliances, light hardwood flooring, an island, a belfast sink, marble worktops, white splashback, glass tiled splashback and beige floors.

Beautiful, expansive Midcentury Modern family home located in Dover Shores, Newport Beach, California. This home was gutted to the studs, opened up to take advantage of its gorgeous views and designed for a family with young children. Every effort was taken to preserve the home's integral Midcentury Modern bones while adding the most functional and elegant modern amenities. Photos: David Cairns, The OC Image

Arc Photography
Large contemporary l-shaped kitchen/diner in Columbus with a submerged sink, recessed-panel cabinets, black cabinets, composite countertops, grey splashback, glass tiled splashback, stainless steel appliances, light hardwood flooring and an island.
Large contemporary l-shaped kitchen/diner in Columbus with a submerged sink, recessed-panel cabinets, black cabinets, composite countertops, grey splashback, glass tiled splashback, stainless steel appliances, light hardwood flooring and an island.

Medium sized classic u-shaped enclosed kitchen in Indianapolis with a belfast sink, shaker cabinets, green cabinets, engineered stone countertops, white splashback, glass tiled splashback, stainless steel appliances, light hardwood flooring, no island, beige floors and white worktops.

The ultimate coastal beach home situated on the shoreintracoastal waterway. The kitchen features white inset upper cabinetry balanced with rustic hickory base cabinets with a driftwood feel. The driftwood v-groove ceiling is framed in white beams. he 2 islands offer a great work space as well as an island for socializng.

2019 -- Complete re-design and re-build of this 1,600 square foot home including a brand new 600 square foot Guest House located in the Willow Glen neighborhood of San Jose, CA.

ASID award for Whole House Design. They say the kitchen is the heart of the home, and this kitchen sure has heart: complete with top of the line appliances, glass mosaic backsplash, a generous statement island, and enough space for the whole family to comfortably connect. The space was designed around the family's art collection, and the pendants are family heirlooms that were repurposed to meet the aesthetic of the space.
Photo by Alise O'Brien
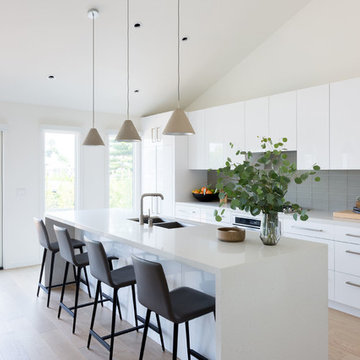
Kitchen
Design ideas for a small modern galley kitchen/diner in Los Angeles with a submerged sink, flat-panel cabinets, white cabinets, engineered stone countertops, grey splashback, glass tiled splashback, stainless steel appliances, light hardwood flooring, an island, beige floors and white worktops.
Design ideas for a small modern galley kitchen/diner in Los Angeles with a submerged sink, flat-panel cabinets, white cabinets, engineered stone countertops, grey splashback, glass tiled splashback, stainless steel appliances, light hardwood flooring, an island, beige floors and white worktops.

Design ideas for a medium sized contemporary u-shaped kitchen/diner in Denver with a belfast sink, white cabinets, engineered stone countertops, grey splashback, glass tiled splashback, stainless steel appliances, light hardwood flooring, an island, flat-panel cabinets and beige floors.

In the center of the kitchen is a waterfall island with classic marble countertop, oversized brass geometric pendants, and blue faux leather stools with brass frames. The tile backsplash behind the oven is a geometric marble with metallic inlay which creates a glamorous patterning.
Photo: David Livingston

Countertop Wood: Wenge
Construction Style: End Grain
Countertop Thickness: 2-1/2"
Size: 25 1/2" x 39 1/2"
Countertop Edge Profile: 1/8” Roundover on top horizontal edges, bottom horizontal edges, and vertical corners
Wood Countertop Finish: Grothouse Original Oil™
Wood Stain: Natural Wood – No Stain
Designer: Kate Connolly of Homestead Kitchens

Natural Cherry cabinets with soapstone countertops. Sunday Kitchen & Bath sundaykb.com 240.314.7011
Inspiration for a medium sized classic single-wall kitchen in DC Metro with a submerged sink, shaker cabinets, medium wood cabinets, soapstone worktops, grey splashback, glass tiled splashback, stainless steel appliances, light hardwood flooring, an island and brown floors.
Inspiration for a medium sized classic single-wall kitchen in DC Metro with a submerged sink, shaker cabinets, medium wood cabinets, soapstone worktops, grey splashback, glass tiled splashback, stainless steel appliances, light hardwood flooring, an island and brown floors.

This condo underwent an amazing transformation! The kitchen was moved from one side of the condo to the other so the homeowner could take advantage of the beautiful view. This beautiful hutch makes a wonderful serving counter and the tower on the left hides a supporting column. The beams in the ceiling are not only a great architectural detail but they allow for lighting that could not otherwise be added to the condos concrete ceiling. The lovely crown around the room also conceals solar shades and drapery rods.
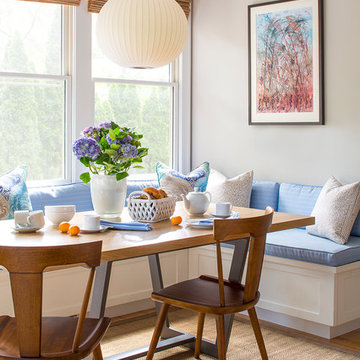
Interior Design by Vani Sayeed Studios
Design ideas for a contemporary galley enclosed kitchen in Boston with a submerged sink, flat-panel cabinets, light wood cabinets, engineered stone countertops, white splashback, glass tiled splashback, integrated appliances, light hardwood flooring and no island.
Design ideas for a contemporary galley enclosed kitchen in Boston with a submerged sink, flat-panel cabinets, light wood cabinets, engineered stone countertops, white splashback, glass tiled splashback, integrated appliances, light hardwood flooring and no island.
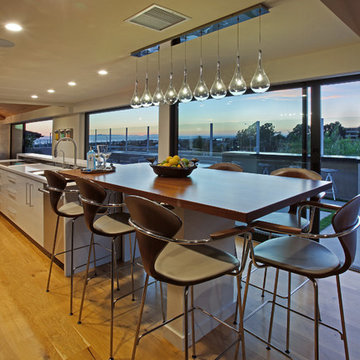
Photography by Aidin Mariscal
Inspiration for a medium sized modern galley open plan kitchen in Orange County with a submerged sink, flat-panel cabinets, white cabinets, engineered stone countertops, grey splashback, glass tiled splashback, stainless steel appliances, light hardwood flooring, multiple islands and brown floors.
Inspiration for a medium sized modern galley open plan kitchen in Orange County with a submerged sink, flat-panel cabinets, white cabinets, engineered stone countertops, grey splashback, glass tiled splashback, stainless steel appliances, light hardwood flooring, multiple islands and brown floors.
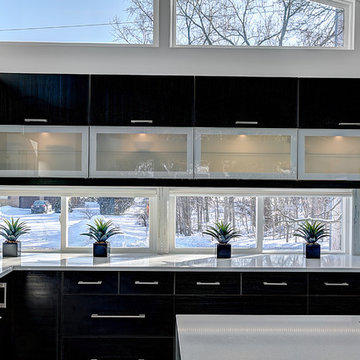
photos by Kaity
Inspiration for a medium sized contemporary l-shaped open plan kitchen in Grand Rapids with a submerged sink, glass-front cabinets, engineered stone countertops, white splashback, glass tiled splashback, white appliances, light hardwood flooring, an island and black cabinets.
Inspiration for a medium sized contemporary l-shaped open plan kitchen in Grand Rapids with a submerged sink, glass-front cabinets, engineered stone countertops, white splashback, glass tiled splashback, white appliances, light hardwood flooring, an island and black cabinets.
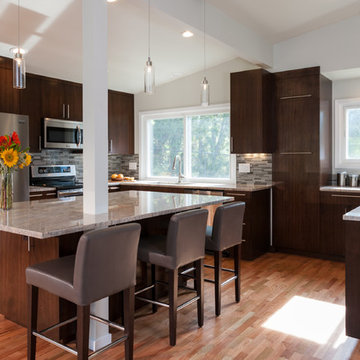
Design ideas for a large contemporary kitchen/diner in Seattle with a submerged sink, flat-panel cabinets, dark wood cabinets, quartz worktops, grey splashback, glass tiled splashback, stainless steel appliances, light hardwood flooring and an island.
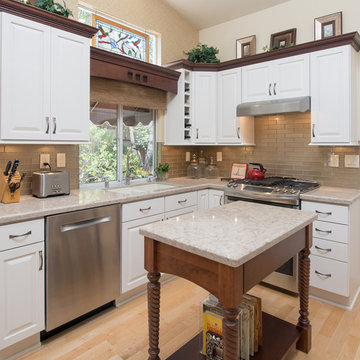
This craftsman style kitchen remodel is surrounded by white Starmark cabinets with Richelieu pulls, accented with Starmark cabinets with a nutmeg stain. The BD Manhattan grey subway tiles fill the backsplash against the light granite countertop. The stainless steel appliances complete this clean, craftsman style kitchen.
Kitchen with Glass Tiled Splashback and Light Hardwood Flooring Ideas and Designs
1