Kitchen with Glass Tiled Splashback and Lino Flooring Ideas and Designs
Refine by:
Budget
Sort by:Popular Today
21 - 40 of 504 photos
Item 1 of 3
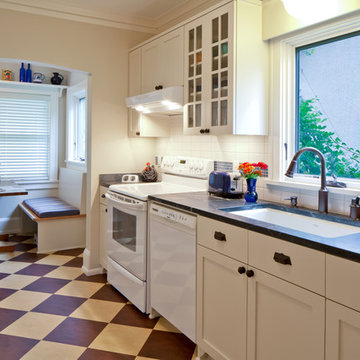
Farm Kid Studios
Design ideas for a medium sized traditional galley enclosed kitchen in Minneapolis with a submerged sink, recessed-panel cabinets, white cabinets, soapstone worktops, white splashback, glass tiled splashback, white appliances, lino flooring and no island.
Design ideas for a medium sized traditional galley enclosed kitchen in Minneapolis with a submerged sink, recessed-panel cabinets, white cabinets, soapstone worktops, white splashback, glass tiled splashback, white appliances, lino flooring and no island.
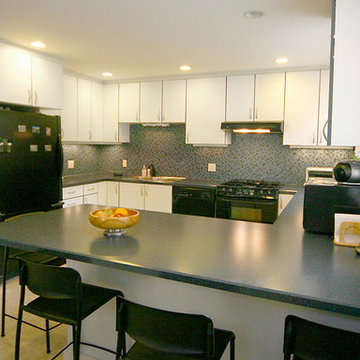
Steve Greenberg
Medium sized contemporary u-shaped kitchen/diner in Boston with a built-in sink, flat-panel cabinets, white cabinets, laminate countertops, multi-coloured splashback, glass tiled splashback, black appliances, lino flooring and a breakfast bar.
Medium sized contemporary u-shaped kitchen/diner in Boston with a built-in sink, flat-panel cabinets, white cabinets, laminate countertops, multi-coloured splashback, glass tiled splashback, black appliances, lino flooring and a breakfast bar.
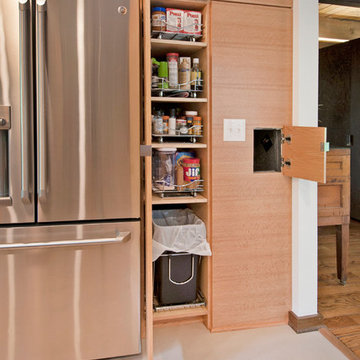
What this Mid-century modern home originally lacked in kitchen appeal it made up for in overall style and unique architectural home appeal. That appeal which reflects back to the turn of the century modernism movement was the driving force for this sleek yet simplistic kitchen design and remodel.
Stainless steel aplliances, cabinetry hardware, counter tops and sink/faucet fixtures; removed wall and added peninsula with casual seating; custom cabinetry - horizontal oriented grain with quarter sawn red oak veneer - flat slab - full overlay doors; full height kitchen cabinets; glass tile - installed countertop to ceiling; floating wood shelving; Karli Moore Photography
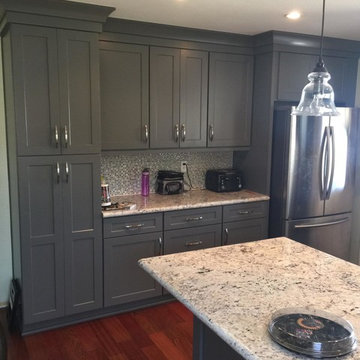
Tammy Nicholas
Photo of a small modern u-shaped kitchen/diner in Phoenix with a submerged sink, shaker cabinets, grey cabinets, granite worktops, multi-coloured splashback, glass tiled splashback, stainless steel appliances, lino flooring and a breakfast bar.
Photo of a small modern u-shaped kitchen/diner in Phoenix with a submerged sink, shaker cabinets, grey cabinets, granite worktops, multi-coloured splashback, glass tiled splashback, stainless steel appliances, lino flooring and a breakfast bar.
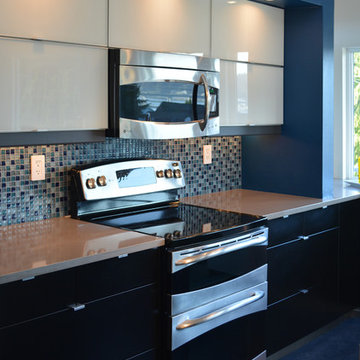
We bumped out the kitchen and put in a wall of windows to the expansive view. We designed a wall to both create an entry nook, and house the refrigerator and upper cabinets. A drywall enclosure was designed to give the range balance and become the focal point of the kitchen. The island was custom-wrapped in stainless steel and a cantilevered oval high eating bar was installed to again take advantage of views. We specified layers of fun lighting.

An induction cooktop with down draft system (in-line blower is in the crawl space) make meal preparation a breeze at the kitchen. Island storage includes pots, pans, spices, cooking tools, phone charger and more.
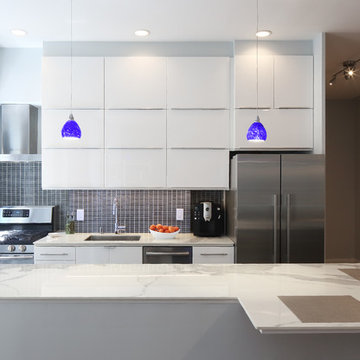
Susan Fisher Photography
This compact Kitchen was opened up to the Living Area to lighten and brighten the apartment. The IKEA cabinets allow for an enormous amount of storage and the porcelain counter tops are low maintenance.
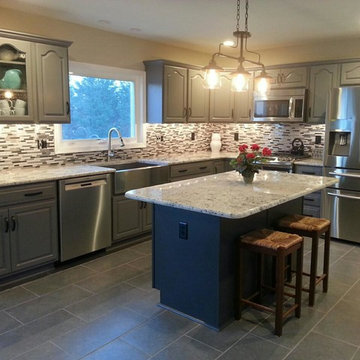
Photo of a large classic l-shaped kitchen/diner in Philadelphia with a belfast sink, beaded cabinets, grey cabinets, granite worktops, grey splashback, glass tiled splashback, stainless steel appliances, lino flooring and an island.
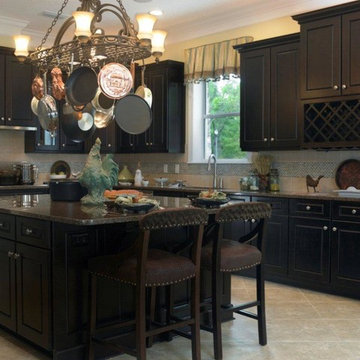
Medium sized rural l-shaped kitchen/diner in Jacksonville with a submerged sink, raised-panel cabinets, dark wood cabinets, granite worktops, blue splashback, glass tiled splashback, stainless steel appliances, lino flooring, an island and beige floors.
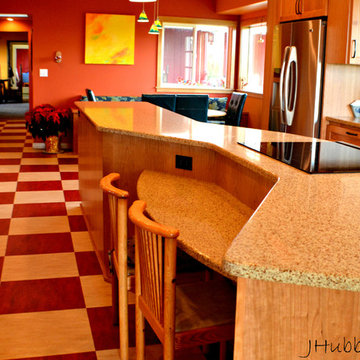
Jan Hubbard Images
Large classic galley kitchen/diner in Other with a submerged sink, shaker cabinets, medium wood cabinets, quartz worktops, multi-coloured splashback, glass tiled splashback, stainless steel appliances, lino flooring and an island.
Large classic galley kitchen/diner in Other with a submerged sink, shaker cabinets, medium wood cabinets, quartz worktops, multi-coloured splashback, glass tiled splashback, stainless steel appliances, lino flooring and an island.
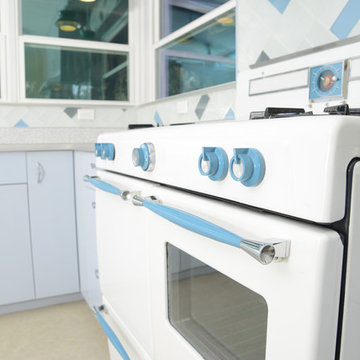
Phillip Marcel http://meghanmeyer.com/
Photo of a medium sized retro u-shaped kitchen/diner in Miami with an integrated sink, flat-panel cabinets, laminate countertops, glass tiled splashback, blue cabinets, beige splashback, lino flooring, no island and beige floors.
Photo of a medium sized retro u-shaped kitchen/diner in Miami with an integrated sink, flat-panel cabinets, laminate countertops, glass tiled splashback, blue cabinets, beige splashback, lino flooring, no island and beige floors.
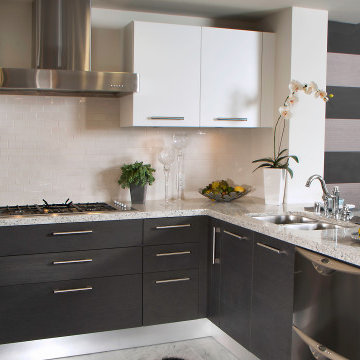
Kitchen remodel in Calabasas, CA.
Design ideas for an expansive modern u-shaped kitchen in Los Angeles with a double-bowl sink, flat-panel cabinets, dark wood cabinets, engineered stone countertops, white splashback, glass tiled splashback, stainless steel appliances, lino flooring, an island, multi-coloured floors and beige worktops.
Design ideas for an expansive modern u-shaped kitchen in Los Angeles with a double-bowl sink, flat-panel cabinets, dark wood cabinets, engineered stone countertops, white splashback, glass tiled splashback, stainless steel appliances, lino flooring, an island, multi-coloured floors and beige worktops.
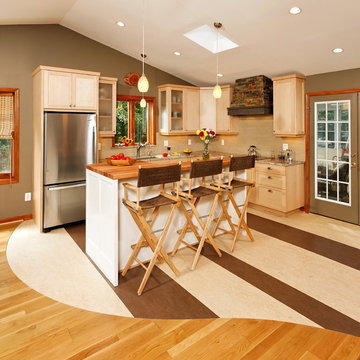
Transitional and Creative Kitchen. Photos by Hadley Photography
Photo of a small traditional l-shaped open plan kitchen in DC Metro with a submerged sink, shaker cabinets, light wood cabinets, granite worktops, beige splashback, glass tiled splashback, stainless steel appliances, lino flooring and an island.
Photo of a small traditional l-shaped open plan kitchen in DC Metro with a submerged sink, shaker cabinets, light wood cabinets, granite worktops, beige splashback, glass tiled splashback, stainless steel appliances, lino flooring and an island.
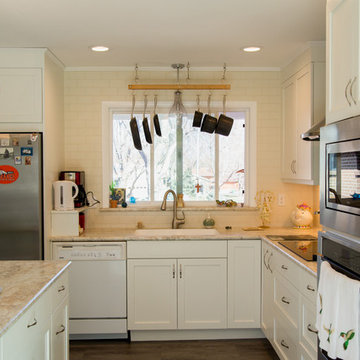
The pot rack was existing, and had to stay. Keeping the cost down, I suggested a laminate counter with an integral Karran sink. Pure Lee Photography
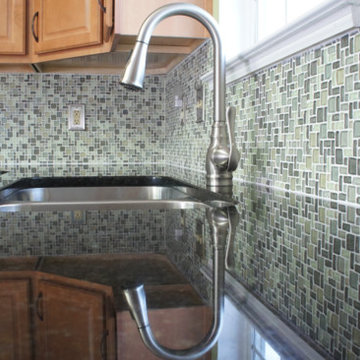
Mr. and Mrs. Daniel Reed in York, PA needed to find a way to add functional space in their kitchen. They had a limited amount of space in their previous kitchen with no room to expand. They also need to stay within their budget. Owner/designer Brandon O'Hanlon designed a way to maximize storage and countertop space and give the Reed's extra space for an eat in option with the addition of a peninsula across their existing pass through. Now, family and friends can join the chef and they have plenty of prep and storage space!
Cabinetry is Armstrong/Echelon Berkshire door style in Maple with Toffee stain. Countertop is Uba Tuba granite. A glass tile mosiac backsplash finishes off the space.
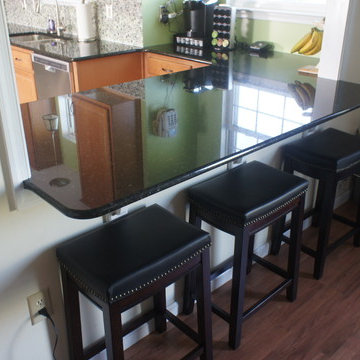
Mr. and Mrs. Daniel Reed in York, PA needed to find a way to add functional space in their kitchen. They had a limited amount of space in their previous kitchen with no room to expand. They also need to stay within their budget. Owner/designer Brandon O'Hanlon designed a way to maximize storage and countertop space and give the Reed's extra space for an eat in option with the addition of a peninsula across their existing pass through. Now, family and friends can join the chef and they have plenty of prep and storage space!
Cabinetry is Armstrong/Echelon Berkshire door style in Maple with Toffee stain. Countertop is Uba Tuba granite. A glass tile mosiac backsplash finishes off the space.
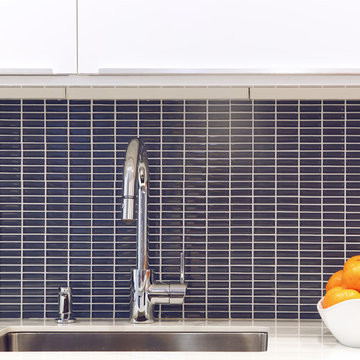
Susan Fisher Photography
This compact Kitchen was opened up to the Living Area to lighten and brighten the apartment. The IKEA cabinets allow for an enormous amount of storage and the porcelain counter tops are low maintenance.
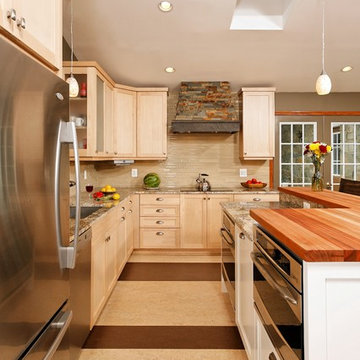
Transitional and Creative Kitchen. Photos by Hadley Photography
Inspiration for a small traditional l-shaped open plan kitchen in DC Metro with a submerged sink, shaker cabinets, light wood cabinets, granite worktops, beige splashback, glass tiled splashback, stainless steel appliances, lino flooring and an island.
Inspiration for a small traditional l-shaped open plan kitchen in DC Metro with a submerged sink, shaker cabinets, light wood cabinets, granite worktops, beige splashback, glass tiled splashback, stainless steel appliances, lino flooring and an island.
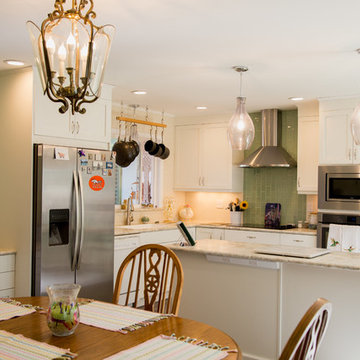
Removing the suspended wall cabinets and the peninsula gave us the freedom to open up the outdated kitchen to a bright and well lit space. Pure Lee Photography
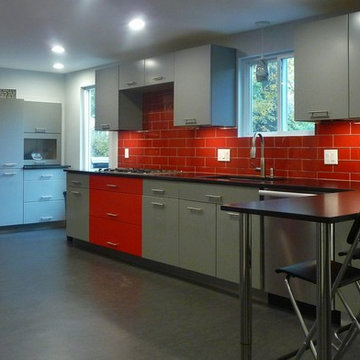
Sharp lines and stainless steel fixtures along with the absence of a middle island create an open space with a contemporary, industrial feel. Pops of red in a glass tile backdrop and cabinetry add a modern personality to this very large kitchen.
Kitchen with Glass Tiled Splashback and Lino Flooring Ideas and Designs
2