Kitchen with Glass Tiled Splashback and Metro Tiled Splashback Ideas and Designs
Refine by:
Budget
Sort by:Popular Today
101 - 120 of 263,369 photos
Item 1 of 3

Large country l-shaped open plan kitchen in Boise with a belfast sink, shaker cabinets, white cabinets, engineered stone countertops, white splashback, metro tiled splashback, stainless steel appliances, light hardwood flooring, an island, beige floors and white worktops.

Waterproof luxury vinyl tile with anti-microbial coating on top that is resistant to staining.
This is an example of a small modern l-shaped enclosed kitchen in Philadelphia with a belfast sink, recessed-panel cabinets, white cabinets, engineered stone countertops, blue splashback, glass tiled splashback, stainless steel appliances, vinyl flooring, an island, beige floors and white worktops.
This is an example of a small modern l-shaped enclosed kitchen in Philadelphia with a belfast sink, recessed-panel cabinets, white cabinets, engineered stone countertops, blue splashback, glass tiled splashback, stainless steel appliances, vinyl flooring, an island, beige floors and white worktops.

Large rural single-wall kitchen in Charlotte with a belfast sink, marble worktops, grey splashback, metro tiled splashback, light hardwood flooring, no island, blue cabinets, stainless steel appliances and shaker cabinets.
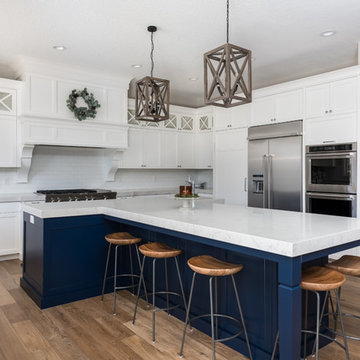
This is an example of a traditional kitchen in Salt Lake City with shaker cabinets, white cabinets, white splashback, metro tiled splashback, stainless steel appliances, medium hardwood flooring, an island and white worktops.
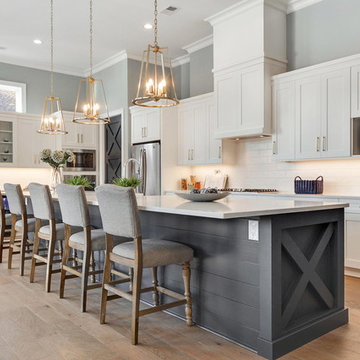
Navy island
Beach style kitchen in Atlanta with shaker cabinets, white cabinets, white splashback, metro tiled splashback, stainless steel appliances, light hardwood flooring, an island and beige floors.
Beach style kitchen in Atlanta with shaker cabinets, white cabinets, white splashback, metro tiled splashback, stainless steel appliances, light hardwood flooring, an island and beige floors.
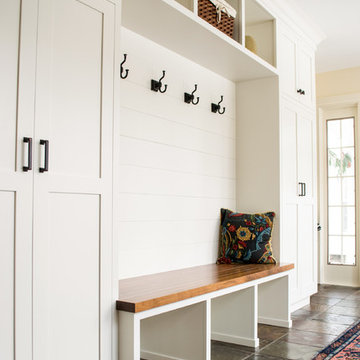
We designed a lovely mudroom in this 1830's home entryway. The seat features walnut from a tree on property. And the cabinets are our personal custom line: Studio 76 Home cabinetry. We also added shiplap on the wall and open storage above and below.

Large classic kitchen in San Diego with a submerged sink, white cabinets, grey splashback, stainless steel appliances, light hardwood flooring, an island, beige floors, white worktops, engineered stone countertops, glass tiled splashback and shaker cabinets.

Scott DuBose Photography
Photo of a medium sized modern kitchen/diner in San Francisco with a submerged sink, white cabinets, engineered stone countertops, white splashback, glass tiled splashback, stainless steel appliances, medium hardwood flooring, no island, brown floors and white worktops.
Photo of a medium sized modern kitchen/diner in San Francisco with a submerged sink, white cabinets, engineered stone countertops, white splashback, glass tiled splashback, stainless steel appliances, medium hardwood flooring, no island, brown floors and white worktops.
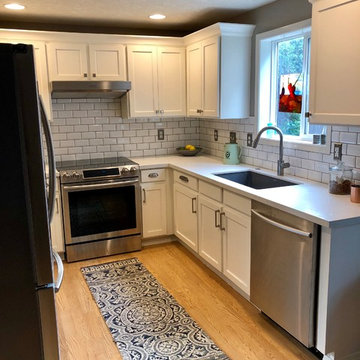
Monogram Interior Design
Inspiration for a small classic u-shaped enclosed kitchen in Portland with a submerged sink, recessed-panel cabinets, white cabinets, engineered stone countertops, metro tiled splashback, stainless steel appliances, light hardwood flooring, no island, yellow floors and white worktops.
Inspiration for a small classic u-shaped enclosed kitchen in Portland with a submerged sink, recessed-panel cabinets, white cabinets, engineered stone countertops, metro tiled splashback, stainless steel appliances, light hardwood flooring, no island, yellow floors and white worktops.

Blake Worthington, Rebecca Duke
Large rural l-shaped kitchen/diner in Los Angeles with marble worktops, white splashback, metro tiled splashback, light hardwood flooring, multiple islands, beige floors, a belfast sink, recessed-panel cabinets, light wood cabinets and stainless steel appliances.
Large rural l-shaped kitchen/diner in Los Angeles with marble worktops, white splashback, metro tiled splashback, light hardwood flooring, multiple islands, beige floors, a belfast sink, recessed-panel cabinets, light wood cabinets and stainless steel appliances.
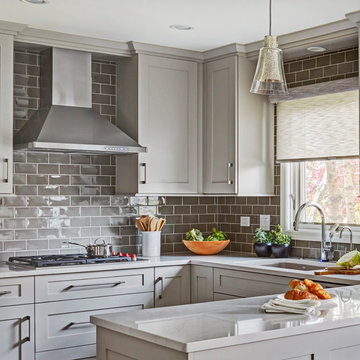
Free ebook, Creating the Ideal Kitchen. DOWNLOAD NOW
Our clients had been in their home since the early 1980’s and decided it was time for some updates. We took on the kitchen, two bathrooms and a powder room.
The layout in the kitchen was functional for them, so we kept that pretty much as is. Our client wanted a contemporary-leaning transitional look — nice clean lines with a gray and white palette. Light gray cabinets with a slightly darker gray subway tile keep the northern exposure light and airy. They also purchased some new furniture for their breakfast room and adjoining family room, so the whole space looks completely styled and new. The light fixtures are staggered and give a nice rhythm to the otherwise serene feel.
The homeowners were not 100% sold on the flooring choice for little powder room off the kitchen when I first showed it, but now they think it is one of the most interesting features of the design. I always try to “push” my clients a little bit because that’s when things can get really fun and this is what you are paying for after all, ideas that you may not come up with on your own.
We also worked on the two upstairs bathrooms. We started first on the hall bath which was basically just in need of a face lift. The floor is porcelain tile made to look like carrera marble. The vanity is white Shaker doors fitted with a white quartz top. We re-glazed the cast iron tub.
The master bath was a tub to shower conversion. We used a wood look porcelain plank on the main floor along with a Kohler Tailored vanity. The custom shower has a barn door shower door, and vinyl wallpaper in the sink area gives a rich textured look to the space. Overall, it’s a pretty sophisticated look for its smaller fooprint.
Designed by: Susan Klimala, CKD, CBD
Photography by: Michael Alan Kaskel
For more information on kitchen and bath design ideas go to: www.kitchenstudio-ge.com

Designed by: Brittny Mee Photography: Mark Bayer
Design ideas for a traditional l-shaped kitchen in Burlington with a submerged sink, shaker cabinets, medium wood cabinets, white splashback, metro tiled splashback, stainless steel appliances, medium hardwood flooring, an island, brown floors and grey worktops.
Design ideas for a traditional l-shaped kitchen in Burlington with a submerged sink, shaker cabinets, medium wood cabinets, white splashback, metro tiled splashback, stainless steel appliances, medium hardwood flooring, an island, brown floors and grey worktops.
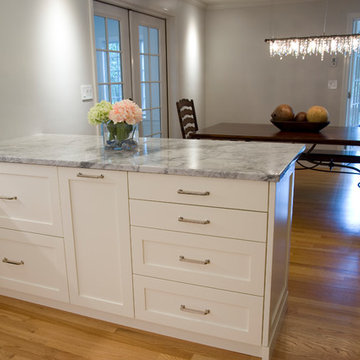
View in the formal dining room.
Photo by Todd Gieg
Design ideas for a medium sized traditional l-shaped kitchen pantry in Boston with a submerged sink, recessed-panel cabinets, white cabinets, quartz worktops, white splashback, metro tiled splashback, stainless steel appliances, medium hardwood flooring, an island and grey worktops.
Design ideas for a medium sized traditional l-shaped kitchen pantry in Boston with a submerged sink, recessed-panel cabinets, white cabinets, quartz worktops, white splashback, metro tiled splashback, stainless steel appliances, medium hardwood flooring, an island and grey worktops.

Locati Architects, LongViews Studio
Inspiration for a large rural l-shaped kitchen in Other with a belfast sink, flat-panel cabinets, light wood cabinets, concrete worktops, white splashback, metro tiled splashback, stainless steel appliances, light hardwood flooring and an island.
Inspiration for a large rural l-shaped kitchen in Other with a belfast sink, flat-panel cabinets, light wood cabinets, concrete worktops, white splashback, metro tiled splashback, stainless steel appliances, light hardwood flooring and an island.

Roberto Garcia Photography
This is an example of a medium sized classic u-shaped kitchen in Los Angeles with an island, a belfast sink, recessed-panel cabinets, white cabinets, marble worktops, stainless steel appliances, dark hardwood flooring, brown floors, white worktops, grey splashback and metro tiled splashback.
This is an example of a medium sized classic u-shaped kitchen in Los Angeles with an island, a belfast sink, recessed-panel cabinets, white cabinets, marble worktops, stainless steel appliances, dark hardwood flooring, brown floors, white worktops, grey splashback and metro tiled splashback.

Picture Perfect House
Design ideas for a medium sized traditional galley open plan kitchen in Chicago with white cabinets, engineered stone countertops, white splashback, stainless steel appliances, dark hardwood flooring, an island, brown floors, white worktops, a belfast sink, shaker cabinets and glass tiled splashback.
Design ideas for a medium sized traditional galley open plan kitchen in Chicago with white cabinets, engineered stone countertops, white splashback, stainless steel appliances, dark hardwood flooring, an island, brown floors, white worktops, a belfast sink, shaker cabinets and glass tiled splashback.

Scott Amundson Photography
Photo of a medium sized country l-shaped kitchen/diner in Minneapolis with dark hardwood flooring, a belfast sink, shaker cabinets, white cabinets, marble worktops, blue splashback, metro tiled splashback, integrated appliances, an island, brown floors and white worktops.
Photo of a medium sized country l-shaped kitchen/diner in Minneapolis with dark hardwood flooring, a belfast sink, shaker cabinets, white cabinets, marble worktops, blue splashback, metro tiled splashback, integrated appliances, an island, brown floors and white worktops.

Rick Ricozzi Photography
Photo of a coastal l-shaped kitchen in Other with blue cabinets, blue splashback, metro tiled splashback, an island, beige floors and recessed-panel cabinets.
Photo of a coastal l-shaped kitchen in Other with blue cabinets, blue splashback, metro tiled splashback, an island, beige floors and recessed-panel cabinets.

This is an example of a medium sized classic l-shaped open plan kitchen in Other with a belfast sink, shaker cabinets, white cabinets, quartz worktops, white splashback, metro tiled splashback, stainless steel appliances, medium hardwood flooring, an island and brown floors.

This bright urban oasis is perfectly appointed with O'Brien Harris Cabinetry in Chicago's bespoke Chatham White Oak cabinetry. The scope of the project included a kitchen that is open to the great room and a bar. The open-concept design is perfect for entertaining. Countertops are Carrara marble, and the backsplash is a white subway tile, which keeps the palette light and bright. The kitchen is accented with polished nickel hardware. Niches were created for open shelving on the oven wall. A custom hood fabricated by O’Brien Harris with stainless banding creates a focal point in the space. Windows take up the entire back wall, which posed a storage challenge. The solution? Our kitchen designers extended the kitchen cabinetry into the great room to accommodate the family’s storage requirements. obrienharris.com
Kitchen with Glass Tiled Splashback and Metro Tiled Splashback Ideas and Designs
6