Kitchen with Glass Tiled Splashback and Multiple Islands Ideas and Designs
Refine by:
Budget
Sort by:Popular Today
1 - 20 of 2,926 photos
Item 1 of 3

The ultimate coastal beach home situated on the shoreintracoastal waterway. The kitchen features white inset upper cabinetry balanced with rustic hickory base cabinets with a driftwood feel. The driftwood v-groove ceiling is framed in white beams. he 2 islands offer a great work space as well as an island for socializng.

Elegant walnut kitchen feature two islands and a built-in banquette. Custom wand lights are made in Brooklyn.
Design ideas for a large contemporary galley open plan kitchen in Orlando with a submerged sink, flat-panel cabinets, dark wood cabinets, quartz worktops, brown splashback, glass tiled splashback, integrated appliances, limestone flooring, multiple islands, beige floors and grey worktops.
Design ideas for a large contemporary galley open plan kitchen in Orlando with a submerged sink, flat-panel cabinets, dark wood cabinets, quartz worktops, brown splashback, glass tiled splashback, integrated appliances, limestone flooring, multiple islands, beige floors and grey worktops.

Erin Holsonback - anindoorlady.com
Photo of a large traditional u-shaped open plan kitchen in Austin with shaker cabinets, white cabinets, composite countertops, stainless steel appliances, porcelain flooring, a submerged sink, multiple islands, grey splashback, glass tiled splashback and beige floors.
Photo of a large traditional u-shaped open plan kitchen in Austin with shaker cabinets, white cabinets, composite countertops, stainless steel appliances, porcelain flooring, a submerged sink, multiple islands, grey splashback, glass tiled splashback and beige floors.
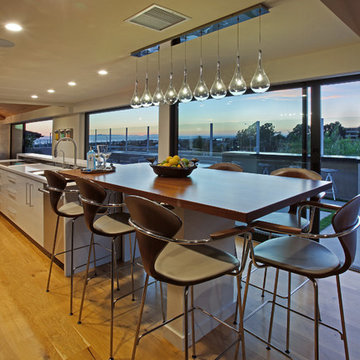
Photography by Aidin Mariscal
Inspiration for a medium sized modern galley open plan kitchen in Orange County with a submerged sink, flat-panel cabinets, white cabinets, engineered stone countertops, grey splashback, glass tiled splashback, stainless steel appliances, light hardwood flooring, multiple islands and brown floors.
Inspiration for a medium sized modern galley open plan kitchen in Orange County with a submerged sink, flat-panel cabinets, white cabinets, engineered stone countertops, grey splashback, glass tiled splashback, stainless steel appliances, light hardwood flooring, multiple islands and brown floors.

www.terryiverson.com
Considering a kitchen remodel? Give HomeServices by ProGrass a call. We have over 60+ years combined experience and are proud members of NARI.

Eucalyptus-veneer cabinetry and a mix of countertop materials add organic interest in the kitchen. A water wall built into a cabinet bank separates the kitchen from the foyer. The overall use of water in the house lends a sense of escapism.
Featured in the November 2008 issue of Phoenix Home & Garden, this "magnificently modern" home is actually a suburban loft located in Arcadia, a neighborhood formerly occupied by groves of orange and grapefruit trees in Phoenix, Arizona. The home, designed by architect C.P. Drewett, offers breathtaking views of Camelback Mountain from the entire main floor, guest house, and pool area. These main areas "loft" over a basement level featuring 4 bedrooms, a guest room, and a kids' den. Features of the house include white-oak ceilings, exposed steel trusses, Eucalyptus-veneer cabinetry, honed Pompignon limestone, concrete, granite, and stainless steel countertops. The owners also enlisted the help of Interior Designer Sharon Fannin. The project was built by Sonora West Development of Scottsdale, AZ. Read more about this home here: http://www.phgmag.com/home/200811/magnificently-modern/

Contemporary. Expansive. Multi-functional. An extensive kitchen renovation was needed to modernize an original design from 1993. Our gut remodel established a seamless new floor plan with two large islands. We lined the perimeter with ample storage and carefully layered creative lighting throughout the space. Contrasting white and walnut cabinets and an oversized copper hood, paired beautifully with a herringbone backsplash and custom live-edge table.

Transitional lake home in Fairfield county CT.
Photography by Jim Fuhrman.
Large traditional u-shaped open plan kitchen in New York with a submerged sink, raised-panel cabinets, dark wood cabinets, quartz worktops, grey splashback, glass tiled splashback, stainless steel appliances, dark hardwood flooring and multiple islands.
Large traditional u-shaped open plan kitchen in New York with a submerged sink, raised-panel cabinets, dark wood cabinets, quartz worktops, grey splashback, glass tiled splashback, stainless steel appliances, dark hardwood flooring and multiple islands.

A Sapele buffet with wine storage provides a physcial separation between the kitchen and the dining area while maintaining access to the beautiful view beyond the dining room.
A Kitchen That Works LLC
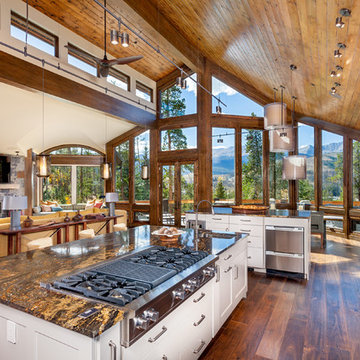
Darren Edwards
Inspiration for an expansive contemporary u-shaped open plan kitchen in Denver with a submerged sink, flat-panel cabinets, glass tiled splashback, stainless steel appliances, medium hardwood flooring and multiple islands.
Inspiration for an expansive contemporary u-shaped open plan kitchen in Denver with a submerged sink, flat-panel cabinets, glass tiled splashback, stainless steel appliances, medium hardwood flooring and multiple islands.
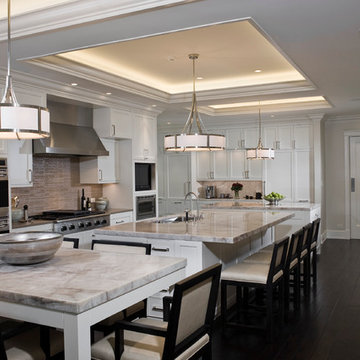
As frequent hosts of parties and events all year long, the homeowners decided to build onto the house to create more space and a better flow for entertaining.

Design ideas for a large contemporary u-shaped kitchen/diner in Phoenix with flat-panel cabinets, glass tiled splashback, integrated appliances, multiple islands, a submerged sink, dark wood cabinets, composite countertops, grey splashback, cement flooring, grey floors and black worktops.
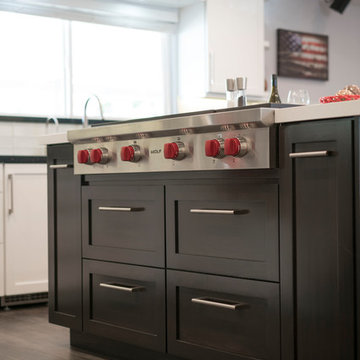
This is an example of a large classic l-shaped open plan kitchen in Orange County with a submerged sink, shaker cabinets, white cabinets, composite countertops, white splashback, glass tiled splashback, stainless steel appliances, dark hardwood flooring, brown floors and multiple islands.
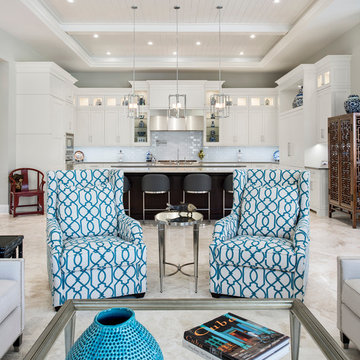
Amber Frederiksen Photography
Medium sized classic l-shaped open plan kitchen in Miami with a single-bowl sink, recessed-panel cabinets, white cabinets, granite worktops, white splashback, glass tiled splashback, integrated appliances, travertine flooring and multiple islands.
Medium sized classic l-shaped open plan kitchen in Miami with a single-bowl sink, recessed-panel cabinets, white cabinets, granite worktops, white splashback, glass tiled splashback, integrated appliances, travertine flooring and multiple islands.

We completely demolished the existing Kitchen and transformed the outdated feel into this gorgeous Kitchen which is highly funcitonaly for large numbers of cooks and guests. Photo by Chris Marona
Tim Flanagan Architect
Veritas General Contractor
Finewood Interiors for cabinetry
Light and Tile Art for lighting and tile and counter tops.
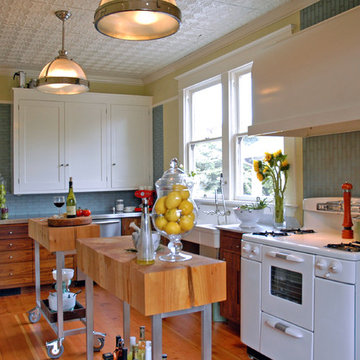
A vintage stove mixes with custom made butcher block islands on locking casters to create an eclectic but period appropriate design for this 1908 Portland foursquare style home. Photo by Photo Art Portraits.
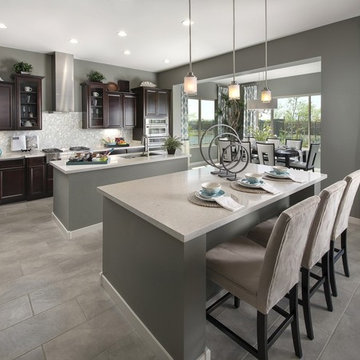
Design ideas for a large contemporary l-shaped open plan kitchen in Minneapolis with a submerged sink, recessed-panel cabinets, dark wood cabinets, quartz worktops, multi-coloured splashback, glass tiled splashback, stainless steel appliances, ceramic flooring, multiple islands and grey floors.

Design ideas for a traditional u-shaped kitchen in Seattle with shaker cabinets, dark wood cabinets, grey splashback, glass tiled splashback, stainless steel appliances, dark hardwood flooring, multiple islands, brown floors and grey worktops.

Design ideas for a large traditional u-shaped kitchen/diner in New York with a single-bowl sink, beaded cabinets, blue cabinets, engineered stone countertops, white splashback, glass tiled splashback, stainless steel appliances, dark hardwood flooring, multiple islands, brown floors and beige worktops.

This is an example of a large traditional galley kitchen/diner in New York with dark hardwood flooring, a submerged sink, raised-panel cabinets, medium wood cabinets, granite worktops, multi-coloured splashback, glass tiled splashback, stainless steel appliances and multiple islands.
Kitchen with Glass Tiled Splashback and Multiple Islands Ideas and Designs
1