Kitchen with Glass Tiled Splashback and No Island Ideas and Designs
Refine by:
Budget
Sort by:Popular Today
1 - 20 of 8,222 photos
Item 1 of 3

Scott DuBose Photography
The hidden storage allows the client to store away things that would otherwise take up valuable counter space.
Photo of a medium sized modern kitchen/diner in San Francisco with a submerged sink, white cabinets, engineered stone countertops, white splashback, glass tiled splashback, stainless steel appliances, medium hardwood flooring, no island, brown floors and white worktops.
Photo of a medium sized modern kitchen/diner in San Francisco with a submerged sink, white cabinets, engineered stone countertops, white splashback, glass tiled splashback, stainless steel appliances, medium hardwood flooring, no island, brown floors and white worktops.

Medium sized classic u-shaped enclosed kitchen in Indianapolis with a belfast sink, shaker cabinets, green cabinets, engineered stone countertops, white splashback, glass tiled splashback, stainless steel appliances, light hardwood flooring, no island, beige floors and white worktops.

This homeowner loved her home and location, but it needed updating and a more efficient use of the condensed space she had for her kitchen.
We were creative in opening the kitchen and a small eat-in area to create a more open kitchen for multiple cooks to work together. We created a coffee station/serving area with floating shelves, and in order to preserve the existing windows, we stepped a base cabinet down to maintain adequate counter prep space. With custom cabinetry reminiscent of the era of this home and a glass tile back splash she loved, we were able to give her the kitchen of her dreams in a home she already loved. We attended a holiday cookie party at her home upon completion, and were able to experience firsthand, multiple cooks in the kitchen and hear the oohs and ahhs from family and friends about the amazing transformation of her spaces.

This kitchen designed for the Junior League of Buffalo 2017 Decorator Showhouse was a full gut of the space.
There were plumbing and HVAC pipes in the space that required custom modifications to cabinetry. Part of the hearth has a false back on the cabinet to accommodate some of the pipes. Additionally, the 10’ ceilings required a custom combination of cabinets and crown molding to reach the ceiling.
The space contained 4 doorways so the use of angled cabinetry allowed for easier access in and out of the space.
The room includes special design features such as the wood hearth to house the ventilation for over the range, custom under cabinet lighting and a wet bar housing a beverage center and an appliance for growing microgreens.
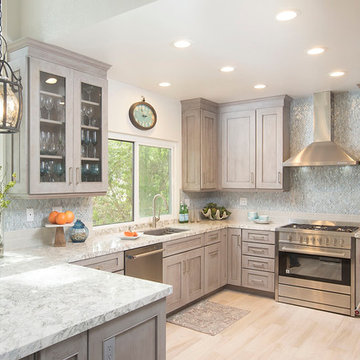
Remodeled beach home for client retiring here in San Diego. Warm gray tones grace this distinctive coastal style home. We removed a wall between the kitchen and dining room, removed dropped ceiling and creating a interactive eating bar for visiting friends and family.

Medium sized traditional single-wall kitchen pantry in Oklahoma City with open cabinets, white cabinets, engineered stone countertops, white splashback, glass tiled splashback, porcelain flooring and no island.

Photography by Amy Birrer
This lovely beach cabin was completely remodeled to add more space and make it a bit more functional. Many vintage pieces were reused in keeping with the vintage of the space. We carved out new space in this beach cabin kitchen, bathroom and laundry area that was nonexistent in the previous layout. The original drainboard sink and gas range were incorporated into the new design as well as the reused door on the small reach-in pantry. The white tile countertop is trimmed in nautical rope detail and the backsplash incorporates subtle elements from the sea framed in beach glass colors. The client even chose light fixtures reminiscent of bulkhead lamps.
The bathroom doubles as a laundry area and is painted in blue and white with the same cream painted cabinets and countetop tile as the kitchen. We used a slightly different backsplash and glass pattern here and classic plumbing fixtures.
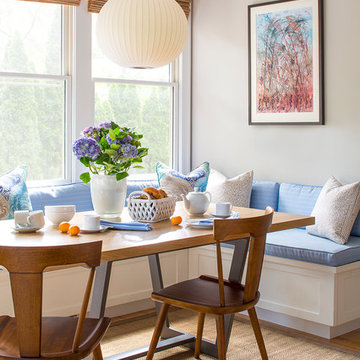
Interior Design by Vani Sayeed Studios
Design ideas for a contemporary galley enclosed kitchen in Boston with a submerged sink, flat-panel cabinets, light wood cabinets, engineered stone countertops, white splashback, glass tiled splashback, integrated appliances, light hardwood flooring and no island.
Design ideas for a contemporary galley enclosed kitchen in Boston with a submerged sink, flat-panel cabinets, light wood cabinets, engineered stone countertops, white splashback, glass tiled splashback, integrated appliances, light hardwood flooring and no island.
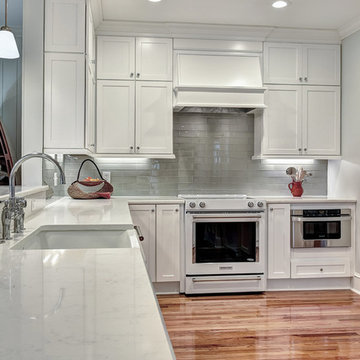
William Quarles
Inspiration for a medium sized coastal l-shaped kitchen/diner in Charleston with a belfast sink, shaker cabinets, white cabinets, engineered stone countertops, grey splashback, glass tiled splashback, white appliances, medium hardwood flooring, no island, brown floors and white worktops.
Inspiration for a medium sized coastal l-shaped kitchen/diner in Charleston with a belfast sink, shaker cabinets, white cabinets, engineered stone countertops, grey splashback, glass tiled splashback, white appliances, medium hardwood flooring, no island, brown floors and white worktops.

Dana Wheelock
Design ideas for a farmhouse u-shaped kitchen pantry in Minneapolis with a belfast sink, glass-front cabinets, green cabinets, wood worktops, green splashback, medium hardwood flooring, glass tiled splashback and no island.
Design ideas for a farmhouse u-shaped kitchen pantry in Minneapolis with a belfast sink, glass-front cabinets, green cabinets, wood worktops, green splashback, medium hardwood flooring, glass tiled splashback and no island.

Richard Froze
Large retro galley kitchen/diner in Milwaukee with a submerged sink, flat-panel cabinets, medium wood cabinets, engineered stone countertops, grey splashback, glass tiled splashback, stainless steel appliances, ceramic flooring and no island.
Large retro galley kitchen/diner in Milwaukee with a submerged sink, flat-panel cabinets, medium wood cabinets, engineered stone countertops, grey splashback, glass tiled splashback, stainless steel appliances, ceramic flooring and no island.
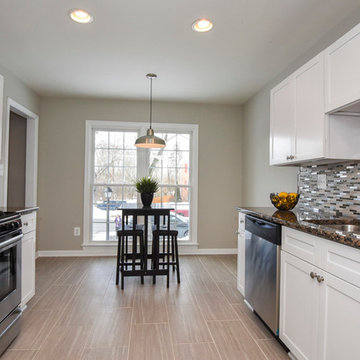
customer submitted photos of their kitchen remodel. The design includes our white shaker kitchen cabinets, stainless steel appliances, and a great neutral color palette. The ceramic tile flooring and tile back splash ties it all together.

A custom hutch with glass doors and shaker style mullions to the far end of the kitchen creates additional storage for cook books, tea pots and small appliances. One of the drawers is fitted with an electrical outlet and serves as charging station for I-Pads and cell phones.

DeWils custom cabinets
This is an example of a large classic kitchen/diner in Albuquerque with a submerged sink, flat-panel cabinets, medium wood cabinets, engineered stone countertops, green splashback, glass tiled splashback, stainless steel appliances, dark hardwood flooring and no island.
This is an example of a large classic kitchen/diner in Albuquerque with a submerged sink, flat-panel cabinets, medium wood cabinets, engineered stone countertops, green splashback, glass tiled splashback, stainless steel appliances, dark hardwood flooring and no island.

Our designer, Hannah Tindall, worked with the homeowners to create a contemporary kitchen, living room, master & guest bathrooms and gorgeous hallway that truly highlights their beautiful and extensive art collection. The entire home was outfitted with sleek, walnut hardwood flooring, with a custom Frank Lloyd Wright inspired entryway stairwell. The living room's standout pieces are two gorgeous velvet teal sofas and the black stone fireplace. The kitchen has dark wood cabinetry with frosted glass and a glass mosaic tile backsplash. The master bathrooms uses the same dark cabinetry, double vanity, and a custom tile backsplash in the walk-in shower. The first floor guest bathroom keeps things eclectic with bright purple walls and colorful modern artwork.

Space planning in this kitchen space was essential. We focused on using smaller appliances like the 30" double oven with rang, an 18" dishwasher, and a narrow fridge to allow for more counter space.
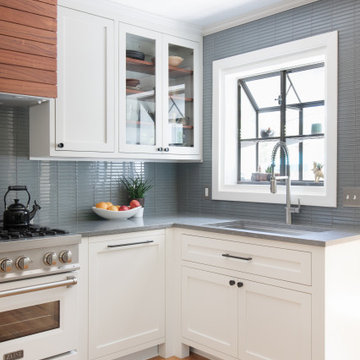
Medium sized traditional u-shaped kitchen/diner in Austin with a submerged sink, shaker cabinets, white cabinets, engineered stone countertops, blue splashback, glass tiled splashback, stainless steel appliances, light hardwood flooring, no island, brown floors and grey worktops.
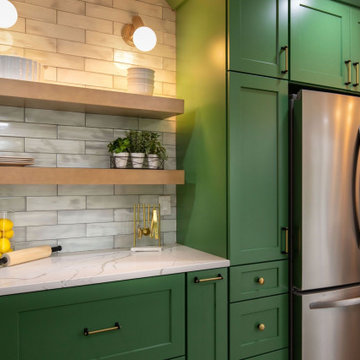
This is an example of a medium sized traditional u-shaped enclosed kitchen in Indianapolis with a belfast sink, shaker cabinets, green cabinets, engineered stone countertops, white splashback, glass tiled splashback, stainless steel appliances, light hardwood flooring, no island, beige floors and white worktops.
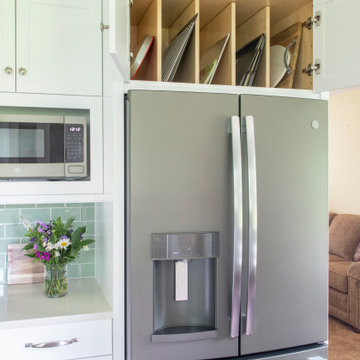
Design ideas for a classic kitchen in Other with a submerged sink, shaker cabinets, white cabinets, engineered stone countertops, green splashback, glass tiled splashback, stainless steel appliances, vinyl flooring, no island and white worktops.

Cooking essentials are all within reach for the serious chefs in this home! Faced with a cramped eat-in kitchen our job was to both maximize and open up the space. By relocating the refrigerator and surrounding it with pantry cabinets, we were able to create more counter space and allow space for two chefs. Warm stained-wood open corner shelving was installed to display the chefs’ favorite items and keep them right at an arm's reach. The breakfast table is now positioned at the window, giving diners a view of the beautiful backyard. The finishes (Executive Cabinetry - Putnam door style in Alabaster paint; Belgian Blue Satin quartz counters by Alleanza) blend seamlessly with the rest of the home.
Kitchen with Glass Tiled Splashback and No Island Ideas and Designs
1