Kitchen with Glass Tiled Splashback and Terracotta Flooring Ideas and Designs
Refine by:
Budget
Sort by:Popular Today
1 - 20 of 373 photos
Item 1 of 3

Vintage kitchen remodel. Our inspiration for the Spanish bungalow was California Coastal. We kept the beautiful terracotta floors, repurposed the cabinetry, added new countertops and backsplash. The client wanted a dishwasher so we extended the countertop to make room for the dishwasher & added additional cabinetry for more storage.

With the removal of dark oak cabinets and the addition of soft blues and greys, this kitchen renovation in Denver boasts a beautiful new look that is bright, open and captivating.
Perimeter cabinetry: Crystal Cabinet Works, French Villa Square door style, Overcast with black highlight.
Island cabinetry: Crystal Cabinet Works, French Villa Square door style, Gravel. Walnut butcher block countertop.
Top Knobs hardware, Transcend Collection in Sable finish.
Design by: Sandra Maday, BKC Kitchen and Bath
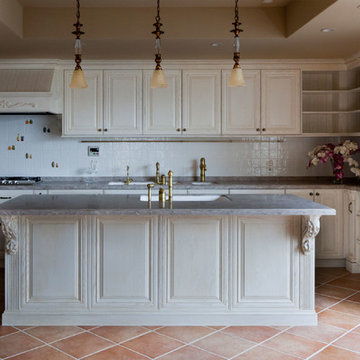
アニーズスタイル
Design ideas for a large vintage u-shaped kitchen/diner in Tokyo with a submerged sink, raised-panel cabinets, beige cabinets, soapstone worktops, white splashback, glass tiled splashback, terracotta flooring and an island.
Design ideas for a large vintage u-shaped kitchen/diner in Tokyo with a submerged sink, raised-panel cabinets, beige cabinets, soapstone worktops, white splashback, glass tiled splashback, terracotta flooring and an island.

This is an example of a small classic u-shaped kitchen pantry in San Francisco with open cabinets, copper worktops, terracotta flooring, an integrated sink, blue splashback, glass tiled splashback and no island.
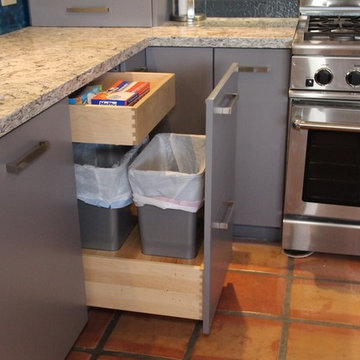
Double Waste Bin within a pull out cabinet offering more functionality of your cabinet space.
Design ideas for a large modern u-shaped enclosed kitchen in Jacksonville with a submerged sink, flat-panel cabinets, grey cabinets, engineered stone countertops, blue splashback, glass tiled splashback, integrated appliances, terracotta flooring and no island.
Design ideas for a large modern u-shaped enclosed kitchen in Jacksonville with a submerged sink, flat-panel cabinets, grey cabinets, engineered stone countertops, blue splashback, glass tiled splashback, integrated appliances, terracotta flooring and no island.
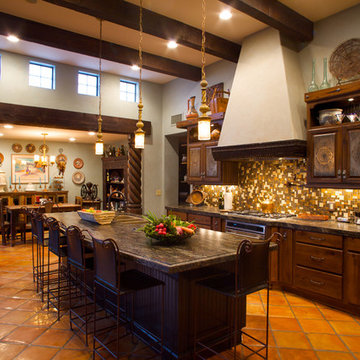
Design ideas for a rustic kitchen in Phoenix with a submerged sink, flat-panel cabinets, medium wood cabinets, granite worktops, multi-coloured splashback, glass tiled splashback, stainless steel appliances, terracotta flooring and an island.
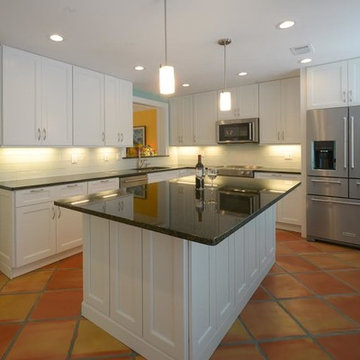
Photographer Credit: livingspacephotos
Medium sized classic l-shaped enclosed kitchen in DC Metro with shaker cabinets, white cabinets, granite worktops, white splashback, an island, a submerged sink, glass tiled splashback, stainless steel appliances, terracotta flooring and brown floors.
Medium sized classic l-shaped enclosed kitchen in DC Metro with shaker cabinets, white cabinets, granite worktops, white splashback, an island, a submerged sink, glass tiled splashback, stainless steel appliances, terracotta flooring and brown floors.
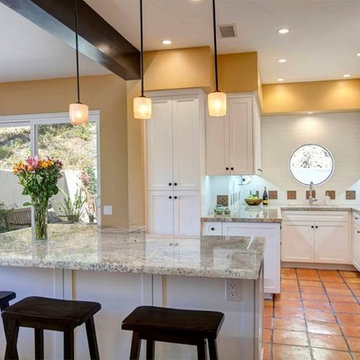
Inspiration for a medium sized mediterranean u-shaped open plan kitchen in San Diego with a submerged sink, shaker cabinets, white cabinets, granite worktops, white splashback, glass tiled splashback, stainless steel appliances, terracotta flooring and an island.

Pecan slabs with live edge create a beautiful look for this amazing southwest style kitchen
This is an example of a medium sized l-shaped kitchen/diner in Austin with a submerged sink, recessed-panel cabinets, green cabinets, wood worktops, blue splashback, glass tiled splashback, stainless steel appliances, terracotta flooring and orange floors.
This is an example of a medium sized l-shaped kitchen/diner in Austin with a submerged sink, recessed-panel cabinets, green cabinets, wood worktops, blue splashback, glass tiled splashback, stainless steel appliances, terracotta flooring and orange floors.

Inside Story Photography - Tracey Bloxham
Inspiration for a small rustic l-shaped enclosed kitchen in Other with wood worktops, blue splashback, black appliances, terracotta flooring, orange floors, beaded cabinets and glass tiled splashback.
Inspiration for a small rustic l-shaped enclosed kitchen in Other with wood worktops, blue splashback, black appliances, terracotta flooring, orange floors, beaded cabinets and glass tiled splashback.
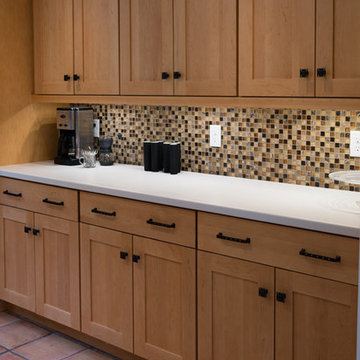
big fish studio, phil mello
This is an example of a medium sized eclectic u-shaped kitchen in Boston with a submerged sink, recessed-panel cabinets, light wood cabinets, composite countertops, multi-coloured splashback, glass tiled splashback, stainless steel appliances, terracotta flooring and an island.
This is an example of a medium sized eclectic u-shaped kitchen in Boston with a submerged sink, recessed-panel cabinets, light wood cabinets, composite countertops, multi-coloured splashback, glass tiled splashback, stainless steel appliances, terracotta flooring and an island.

Inspiration for an expansive galley kitchen/diner in Phoenix with a submerged sink, recessed-panel cabinets, light wood cabinets, granite worktops, brown splashback, glass tiled splashback, stainless steel appliances, terracotta flooring, an island, brown floors and brown worktops.

Range: Cambridge
Colour: Canyon Green
Worktops: Laminate Natural Wood
Inspiration for a medium sized rural u-shaped kitchen/diner in West Midlands with a double-bowl sink, shaker cabinets, green cabinets, laminate countertops, black splashback, glass tiled splashback, black appliances, terracotta flooring, no island, orange floors, brown worktops, a coffered ceiling and a feature wall.
Inspiration for a medium sized rural u-shaped kitchen/diner in West Midlands with a double-bowl sink, shaker cabinets, green cabinets, laminate countertops, black splashback, glass tiled splashback, black appliances, terracotta flooring, no island, orange floors, brown worktops, a coffered ceiling and a feature wall.
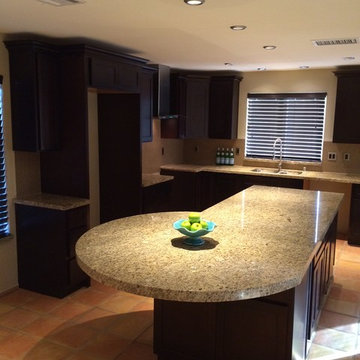
J. Johnson
Photo of a small contemporary u-shaped kitchen/diner in Las Vegas with an island, shaker cabinets, dark wood cabinets, granite worktops, beige splashback, glass tiled splashback, stainless steel appliances, a submerged sink and terracotta flooring.
Photo of a small contemporary u-shaped kitchen/diner in Las Vegas with an island, shaker cabinets, dark wood cabinets, granite worktops, beige splashback, glass tiled splashback, stainless steel appliances, a submerged sink and terracotta flooring.
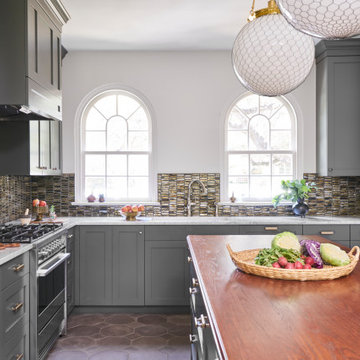
This early 20th-century house needed careful updating so it would work for a contemporary family without feeling as though the historical integrity had been lost.
We stepped in to create a more functional combined kitchen and mud room area. A window bench was added off the kitchen, providing a new sitting area where none existed before. New wood detail was created to match the wood already in the house, so it appears original. Custom upholstery was added for comfort.
In the master bathroom, we reconfigured the adjacent spaces to create a comfortable vanity, shower and walk-in closet.
The choices of materials were guided by the existing structure, which was very nicely finished.
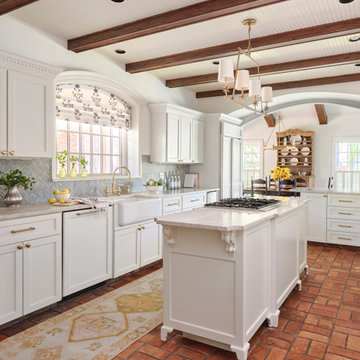
Designer Maria Beck of M.E. Designs expertly combines fun wallpaper patterns and sophisticated colors in this lovely Alamo Heights home.
Kitchen painted a Farrow and Ball white
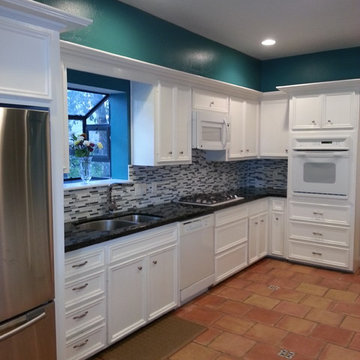
The pantry located in the kitchen consisted of bi-fold door and open shelves, The pantry now matches the rest of the kitchen with custom cabinets with 3 large drawers to provide easier access.
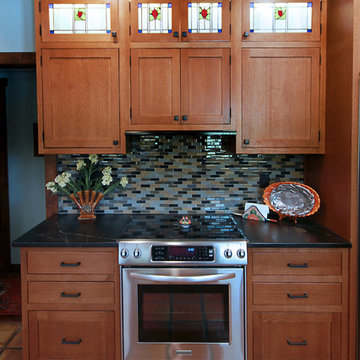
Designer: Laura Wallace
Photographer: Donna Sanchez
Inspiration for a medium sized traditional galley kitchen/diner in Phoenix with a belfast sink, brown cabinets, soapstone worktops, black splashback, glass tiled splashback, stainless steel appliances and terracotta flooring.
Inspiration for a medium sized traditional galley kitchen/diner in Phoenix with a belfast sink, brown cabinets, soapstone worktops, black splashback, glass tiled splashback, stainless steel appliances and terracotta flooring.
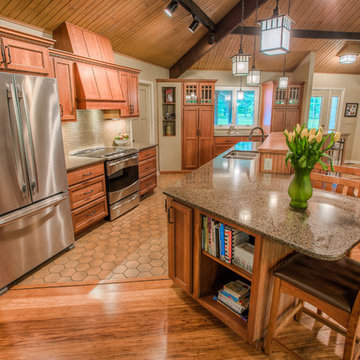
This West Lafayette couple was tired of their worn out cabinets and appliances, an outdated design and a less than functional work space. They were interested in visually opening up their kitchen to allow for entertaining. Riverside Construction accomplished this by removing the wall peninsula cabinets, moving the sink under the rear window and repositioning the double ovens closer to the range top. Maple cabinets and granite countertops added a new beauty and warmth to the space, while luxury vinyl tile flooring and a travertine backsplash completed the new look. All of these remodeling improvements not only allowed for a more functional cooking space, but created the perfect environment for many friendly gatherings and parties.
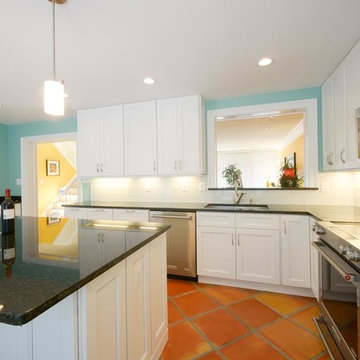
Photographer Credit: livingspacephotos
Medium sized traditional l-shaped enclosed kitchen in DC Metro with a submerged sink, shaker cabinets, white cabinets, granite worktops, white splashback, glass tiled splashback, stainless steel appliances, terracotta flooring, an island and brown floors.
Medium sized traditional l-shaped enclosed kitchen in DC Metro with a submerged sink, shaker cabinets, white cabinets, granite worktops, white splashback, glass tiled splashback, stainless steel appliances, terracotta flooring, an island and brown floors.
Kitchen with Glass Tiled Splashback and Terracotta Flooring Ideas and Designs
1