Kitchen with Glass Tiled Splashback and White Appliances Ideas and Designs
Refine by:
Budget
Sort by:Popular Today
1 - 20 of 2,297 photos
Item 1 of 3

Fully custom kitchen remodel with red marble countertops, red Fireclay tile backsplash, white Fisher + Paykel appliances, and a custom wrapped brass vent hood. Pendant lights by Anna Karlin, styling and design by cityhomeCOLLECTIVE
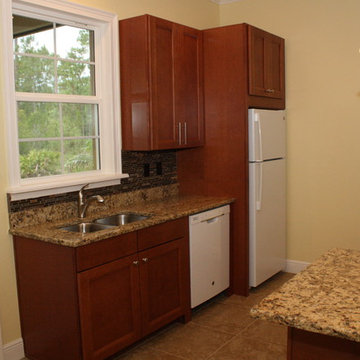
Mother in-law suite kitchen, designed for easy access with a walker or wheelchair
This is an example of a large traditional l-shaped kitchen/diner in Orlando with a submerged sink, shaker cabinets, medium wood cabinets, granite worktops, brown splashback, glass tiled splashback, white appliances, porcelain flooring and an island.
This is an example of a large traditional l-shaped kitchen/diner in Orlando with a submerged sink, shaker cabinets, medium wood cabinets, granite worktops, brown splashback, glass tiled splashback, white appliances, porcelain flooring and an island.
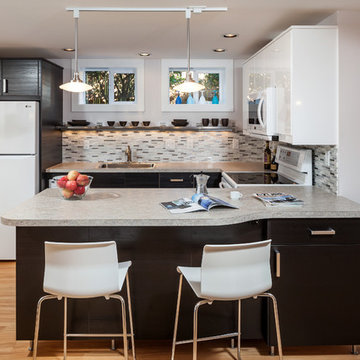
Renovation of existing basement space as a completely separate ADU (accessory dwelling unit) registered with the City of Portland. Clients plan to use the new space for short term rentals and potentially a rental on Airbnb.
Kuda Photography

The Texas-sized range hood is custom fabricated from bronze with brushed gold, riveted trim referencing the La Cornue range and the handmade, broken glass wall panels made of precious materials.
Photo by Brian Gassel
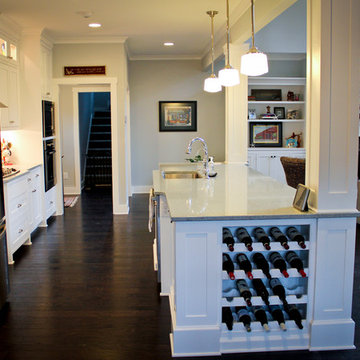
Utilizing every space possible provides an organized and uncluttered kitchen. An end wine rack takes advantage of an otherwise unused area within an island.

Cuisine moderne dans les tons blanc épurée et chêne clair
Inspiration for a small contemporary u-shaped open plan kitchen in Paris with white cabinets, quartz worktops, white splashback, glass tiled splashback, white appliances, bamboo flooring, brown floors, white worktops, a built-in sink, flat-panel cabinets and no island.
Inspiration for a small contemporary u-shaped open plan kitchen in Paris with white cabinets, quartz worktops, white splashback, glass tiled splashback, white appliances, bamboo flooring, brown floors, white worktops, a built-in sink, flat-panel cabinets and no island.
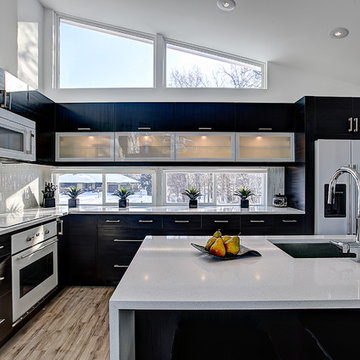
photos by Kaity
Photo of a medium sized contemporary l-shaped open plan kitchen in Grand Rapids with a submerged sink, glass-front cabinets, engineered stone countertops, white splashback, glass tiled splashback, white appliances, light hardwood flooring, an island and black cabinets.
Photo of a medium sized contemporary l-shaped open plan kitchen in Grand Rapids with a submerged sink, glass-front cabinets, engineered stone countertops, white splashback, glass tiled splashback, white appliances, light hardwood flooring, an island and black cabinets.

Bret Gum for Cottages and Bungalows
This is an example of a large classic kitchen in Los Angeles with recessed-panel cabinets, blue cabinets, engineered stone countertops, green splashback, glass tiled splashback, white appliances, ceramic flooring and an island.
This is an example of a large classic kitchen in Los Angeles with recessed-panel cabinets, blue cabinets, engineered stone countertops, green splashback, glass tiled splashback, white appliances, ceramic flooring and an island.
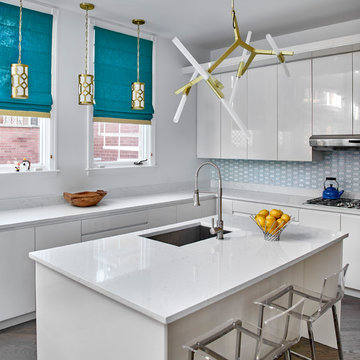
Tony Soluri
Photo of a medium sized contemporary u-shaped kitchen/diner in Chicago with a submerged sink, flat-panel cabinets, white cabinets, granite worktops, white splashback, glass tiled splashback, white appliances, medium hardwood flooring and an island.
Photo of a medium sized contemporary u-shaped kitchen/diner in Chicago with a submerged sink, flat-panel cabinets, white cabinets, granite worktops, white splashback, glass tiled splashback, white appliances, medium hardwood flooring and an island.
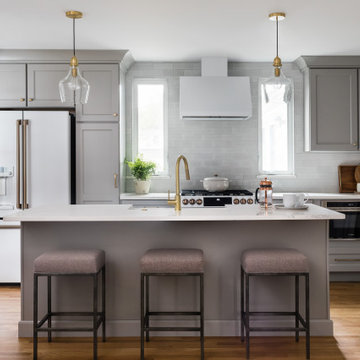
Design ideas for a medium sized classic single-wall kitchen/diner in Boston with a belfast sink, recessed-panel cabinets, grey cabinets, engineered stone countertops, white splashback, glass tiled splashback, white appliances, dark hardwood flooring, an island, brown floors and white worktops.
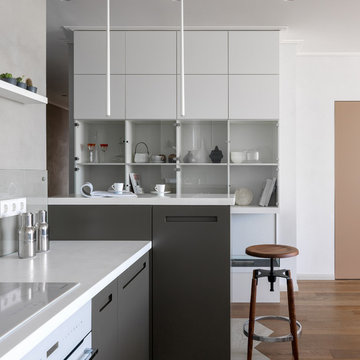
Фото Сергей Красюк.
Medium sized contemporary single-wall kitchen/diner in Moscow with flat-panel cabinets, grey cabinets, grey splashback, glass tiled splashback, white appliances, ceramic flooring, multi-coloured floors and white worktops.
Medium sized contemporary single-wall kitchen/diner in Moscow with flat-panel cabinets, grey cabinets, grey splashback, glass tiled splashback, white appliances, ceramic flooring, multi-coloured floors and white worktops.

NW Architectural Photography
Medium sized traditional single-wall kitchen/diner in Seattle with shaker cabinets, white cabinets, white appliances, cork flooring, an island, beige splashback, a submerged sink, quartz worktops, glass tiled splashback and brown floors.
Medium sized traditional single-wall kitchen/diner in Seattle with shaker cabinets, white cabinets, white appliances, cork flooring, an island, beige splashback, a submerged sink, quartz worktops, glass tiled splashback and brown floors.

We love the contemporary aesthetic inside this New England colonial home. White semi-gloss cabinetry is balanced with natural rift cut white oak. Large full-view windows frame the artistic sculptural hood. This sleek kitchen features a Miele induction cooktop, a white gloss Miele wall oven & speed oven, and 48” Sub-Zero refrigerator freezer. Seating for 4 at island adds a pop of color and plenty of room for family.
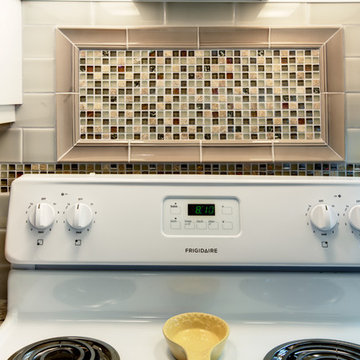
Dave Adams Photographer
Inspiration for a small traditional u-shaped enclosed kitchen in Sacramento with a double-bowl sink, white cabinets, granite worktops, multi-coloured splashback, white appliances, medium hardwood flooring, no island, raised-panel cabinets and glass tiled splashback.
Inspiration for a small traditional u-shaped enclosed kitchen in Sacramento with a double-bowl sink, white cabinets, granite worktops, multi-coloured splashback, white appliances, medium hardwood flooring, no island, raised-panel cabinets and glass tiled splashback.
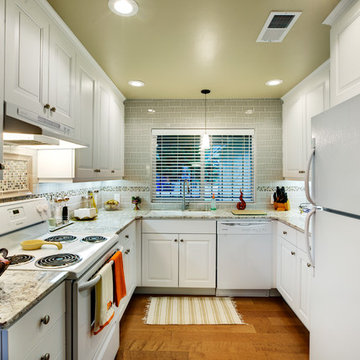
Dave Adams Photographer
Inspiration for a small classic u-shaped enclosed kitchen in Sacramento with a double-bowl sink, white cabinets, granite worktops, multi-coloured splashback, white appliances, medium hardwood flooring, no island, raised-panel cabinets and glass tiled splashback.
Inspiration for a small classic u-shaped enclosed kitchen in Sacramento with a double-bowl sink, white cabinets, granite worktops, multi-coloured splashback, white appliances, medium hardwood flooring, no island, raised-panel cabinets and glass tiled splashback.

Stunning kitchen after an addition to existing home brought all the conveniences and beauty these clients were desiring. The island is 14ft long x 5 feet and is accented with Blue Agate stone that was also under-lit to subtly define the dining area of the island.

Photography by Amy Birrer
This lovely beach cabin was completely remodeled to add more space and make it a bit more functional. Many vintage pieces were reused in keeping with the vintage of the space. We carved out new space in this beach cabin kitchen, bathroom and laundry area that was nonexistent in the previous layout. The original drainboard sink and gas range were incorporated into the new design as well as the reused door on the small reach-in pantry. The white tile countertop is trimmed in nautical rope detail and the backsplash incorporates subtle elements from the sea framed in beach glass colors. The client even chose light fixtures reminiscent of bulkhead lamps.
The bathroom doubles as a laundry area and is painted in blue and white with the same cream painted cabinets and countetop tile as the kitchen. We used a slightly different backsplash and glass pattern here and classic plumbing fixtures.
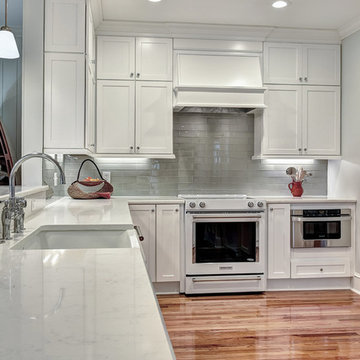
William Quarles
Inspiration for a medium sized coastal l-shaped kitchen/diner in Charleston with a belfast sink, shaker cabinets, white cabinets, engineered stone countertops, grey splashback, glass tiled splashback, white appliances, medium hardwood flooring, no island, brown floors and white worktops.
Inspiration for a medium sized coastal l-shaped kitchen/diner in Charleston with a belfast sink, shaker cabinets, white cabinets, engineered stone countertops, grey splashback, glass tiled splashback, white appliances, medium hardwood flooring, no island, brown floors and white worktops.
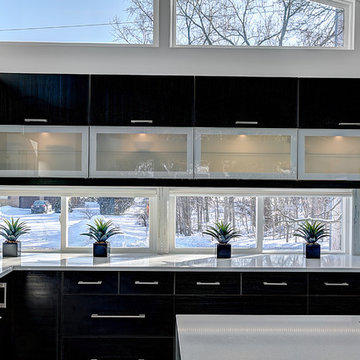
photos by Kaity
Inspiration for a medium sized contemporary l-shaped open plan kitchen in Grand Rapids with a submerged sink, glass-front cabinets, engineered stone countertops, white splashback, glass tiled splashback, white appliances, light hardwood flooring, an island and black cabinets.
Inspiration for a medium sized contemporary l-shaped open plan kitchen in Grand Rapids with a submerged sink, glass-front cabinets, engineered stone countertops, white splashback, glass tiled splashback, white appliances, light hardwood flooring, an island and black cabinets.

Medium sized nautical u-shaped kitchen in Atlanta with a built-in sink, shaker cabinets, white cabinets, quartz worktops, multi-coloured splashback, glass tiled splashback, white appliances, medium hardwood flooring, a breakfast bar, brown floors and white worktops.
Kitchen with Glass Tiled Splashback and White Appliances Ideas and Designs
1