Kitchen with Glass Tiled Splashback Ideas and Designs
Refine by:
Budget
Sort by:Popular Today
1 - 20 of 173 photos
Item 1 of 3
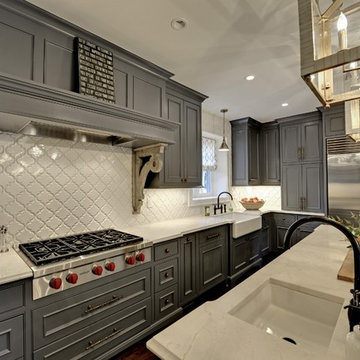
This is an example of a large traditional u-shaped kitchen/diner in Minneapolis with raised-panel cabinets, grey cabinets, white splashback, stainless steel appliances, dark hardwood flooring, an island, a belfast sink, composite countertops, glass tiled splashback and brown floors.
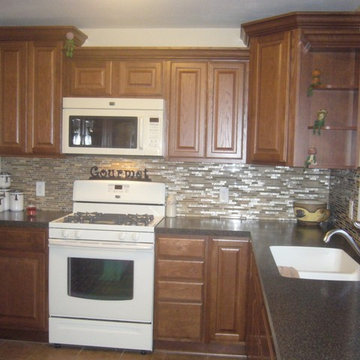
This homeowner had a tight budget but wanted a new kitchen with a beautiful look. We kept her existing tile floor, added oak cabinets with a medium stain, added high-defination laminate and a glass and stone backsplash. Crown molding is a great way to add a high-end look without a lot of cost.
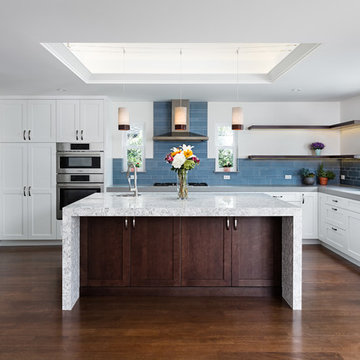
Medium sized traditional u-shaped kitchen/diner in San Francisco with a submerged sink, shaker cabinets, white cabinets, engineered stone countertops, blue splashback, glass tiled splashback, stainless steel appliances, dark hardwood flooring, an island and brown floors.

10' ceilings and 2-story windows surrounding this space (not in view) bring plenty of natural light into this casual and contemporary cook's kitchen. Other views of this kitchen and the adjacent Great Room are also available on houzz. Builder: Robert Egge Construction (Woodinville, WA). Cabinets: Jesse Bay Cabinets (Port Angeles, WA) Design: Studio 212 Interiors

Inspiration for a classic kitchen in Boston with a submerged sink, shaker cabinets, white cabinets, blue splashback, glass tiled splashback, stainless steel appliances and dark hardwood flooring.
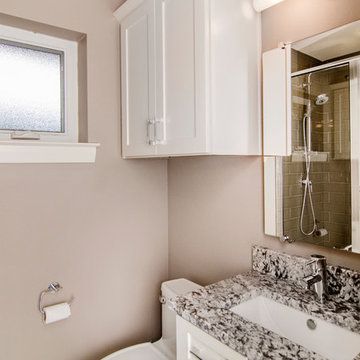
Built in 1969, this home had not been updated since its original owners. The new homeowners desired a complete revamp of the home so the house was gutted to the studs, opened up and completely redesigned to create a distinctly modern contemporary feel in this one story ranch style North Dallas home. To create the sleek gray-toned look, gray paint and subway tiles were used throughout, Galaxy White granite in kitchen and Lennon granite in a very unique Leather finish was used in the bathrooms. Light colored wood flooring to keep a traditional element still intact made this once old style home a modern and trendy abode. Design and Build by Hatfield Builders & Remodelers, photography by Versatile Imaging.

The concept of a modern design was created through the use of two-toned acrylic Grabill cabinets, stainless appliances, quartz countertops and a glass tile backsplash.
The simple stainless hood installed in front of large format Porcelanosa tile creates a striking focal point, while a monochromatic color palette of grays and whites achieve the feel of a cohesive and airy space.
Additionally, ample amounts of artificial light, was designed to keep this kitchen bright and inviting.
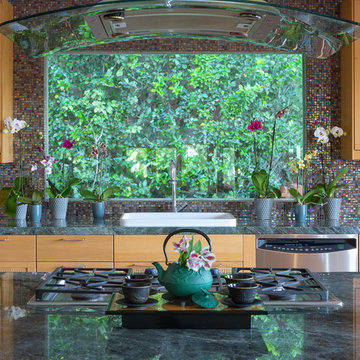
Teague Hunziker
Photo of a large contemporary single-wall kitchen in Other with glass tiled splashback, stainless steel appliances, an island, a built-in sink, beaded cabinets, light wood cabinets, marble worktops, multi-coloured splashback, dark hardwood flooring and green worktops.
Photo of a large contemporary single-wall kitchen in Other with glass tiled splashback, stainless steel appliances, an island, a built-in sink, beaded cabinets, light wood cabinets, marble worktops, multi-coloured splashback, dark hardwood flooring and green worktops.
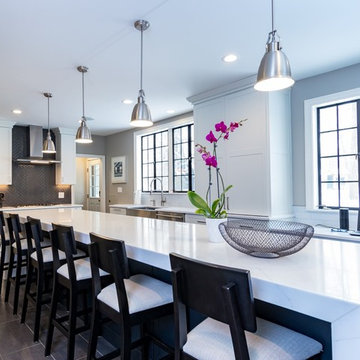
Inspiration for a large classic galley kitchen/diner in Cleveland with a belfast sink, shaker cabinets, white cabinets, engineered stone countertops, grey splashback, glass tiled splashback, stainless steel appliances, porcelain flooring, an island, grey floors and white worktops.

This is an example of a large traditional kitchen pantry in Dallas with a belfast sink, recessed-panel cabinets, grey cabinets, granite worktops, grey splashback, glass tiled splashback, stainless steel appliances, dark hardwood flooring, multiple islands and brown floors.
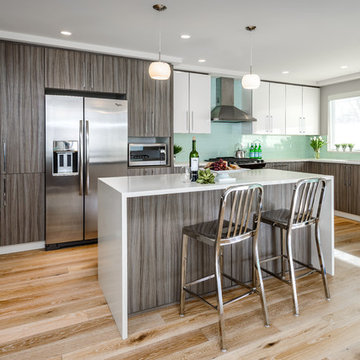
Joshua Lawrence Studios, Inc.
Contemporary l-shaped kitchen in Vancouver with flat-panel cabinets, green splashback, glass tiled splashback and stainless steel appliances.
Contemporary l-shaped kitchen in Vancouver with flat-panel cabinets, green splashback, glass tiled splashback and stainless steel appliances.
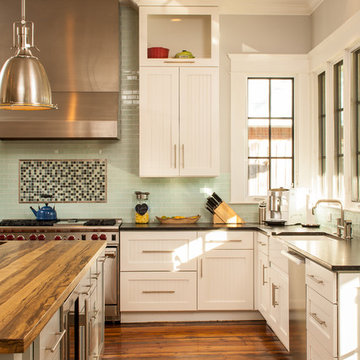
This is an example of a classic kitchen in Atlanta with shaker cabinets, white cabinets, wood worktops, green splashback and glass tiled splashback.
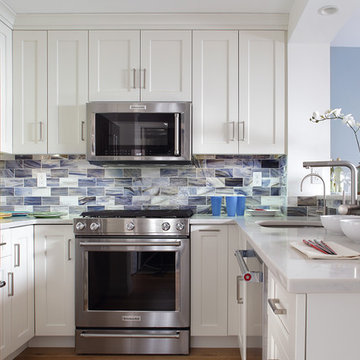
Peter Rymwid Photography
My young professional clients loved everything about their townhouse on the Hudson except for the cramped, dark, uninviting kitchen. During their frequent dinner parties they were always separated from their guests. Light which filled the rest of the living area never made it into the kitchen. Their most important request in this remodel was to create a bright, contemporary, light filled kitchen where their cooking would take center stage.
We started by removing a large portion of the wall separating the kitchen and dining area. This integrated the kitchen into the living space and allowed interaction between cook and guests. Next we removed a side wall to gain more cabinet and countertop space. Existing drop ceilings were removed giving extra height in the wall cabinets. A raised waterfall end eating counter keeps the visual line clean and provides ample counter space for dining or wine tasting. Bright white painted cabinets with recessed panels and a crisp white quartz counter create a bright contemporary space. Blue white and taupe subway tiles made from recycled glass add a feel of waves to the back splash. A coordinating blue paint adds to the beachy vibe of the room. Shiny easy to clean stainless appliances are both functional and attractive especially as they are seen from the entire living area. The new engineered wood flooring was continued up the wall under the eating counter. The material provides a more durable surface than painted sheet rock.
Recessed LED ceiling lights and under cabinet lights provide all the task lighting needed to prepare meals while using very little energy. Instead of installing any hanging fixtures which might block the open feeling, smaller can LED lights were installed over the raised counter.
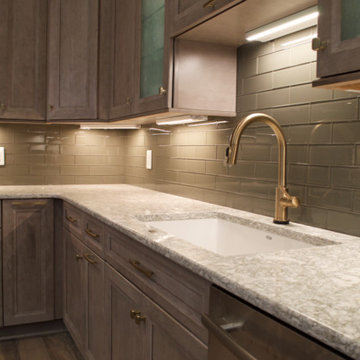
Since we opened our doors in 1930, we have designed and installed over 20,000 kitchens in the DC metropolitan area. Even with this volume of service, we have been able to maintain an A+ rating with the Better Business Bureau, and members in good standing with the National Kitchen & Bath Association. A large part to our success is been due to the quality of the people we work with. Our installers have been certified by us and the manufacturers and exceed the standard requirements in the quality of work, attention to detail, on time completions, and most important, customer satisfaction.
When Bray & Scarff handles your installation we manage the total project. This means we take full responsibility for the entire job. Our installs come with a limited lifetime warranty on all labor, which allows our customer to have continued confidence in our work. This means Bray & Scarff stands behind the work of the installers we work with, Bray & Scarff Certified installers. We will handle all the plumbing and electric. We take care of all permits and inspections, and our call program will keep you informed. Your designer is always just a phone call away if you have questions or concerns. Bray & Scarff is properly insured in all three areas, with 3-way liability insurance for your protection.
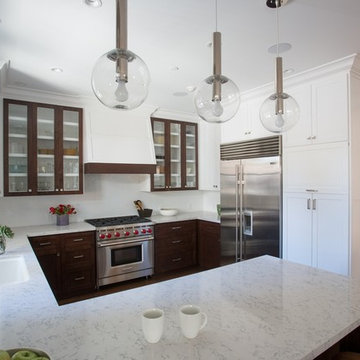
Christophe Testi
Photo of a medium sized classic u-shaped open plan kitchen in San Francisco with a submerged sink, shaker cabinets, white cabinets, engineered stone countertops, white splashback, glass tiled splashback, dark hardwood flooring and a breakfast bar.
Photo of a medium sized classic u-shaped open plan kitchen in San Francisco with a submerged sink, shaker cabinets, white cabinets, engineered stone countertops, white splashback, glass tiled splashback, dark hardwood flooring and a breakfast bar.
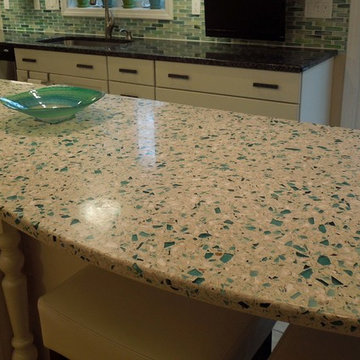
Recycled glass and concrete counters sparkle in an arched shape on this generous island. Vetrazzo with shades of blue, aqua, teal and green exudes a beachy vibe. There are shell shards and sandy flecks... all the ingredients for sparkling seashore splendor. The perimeter counters are natural granite in a polished finish.
Delicious Kitchens & Interiors, LLC
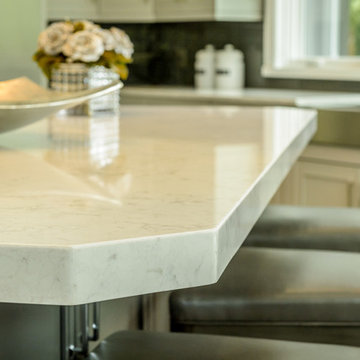
Close up view of the kitchen island finished with Viatera Minuet Quartz. The island has a 3" mitered edge detail for more depth in the look.
Photo of a medium sized traditional u-shaped kitchen/diner in Charleston with a belfast sink, shaker cabinets, grey cabinets, glass tiled splashback, stainless steel appliances, porcelain flooring, an island, brown floors, grey splashback and engineered stone countertops.
Photo of a medium sized traditional u-shaped kitchen/diner in Charleston with a belfast sink, shaker cabinets, grey cabinets, glass tiled splashback, stainless steel appliances, porcelain flooring, an island, brown floors, grey splashback and engineered stone countertops.
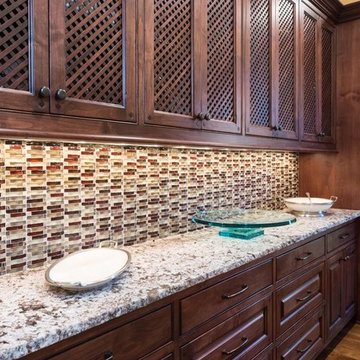
Ross Chandler
Design ideas for a large rustic galley kitchen pantry in Other with beaded cabinets, dark wood cabinets, granite worktops, multi-coloured splashback, glass tiled splashback, stainless steel appliances, medium hardwood flooring and no island.
Design ideas for a large rustic galley kitchen pantry in Other with beaded cabinets, dark wood cabinets, granite worktops, multi-coloured splashback, glass tiled splashback, stainless steel appliances, medium hardwood flooring and no island.
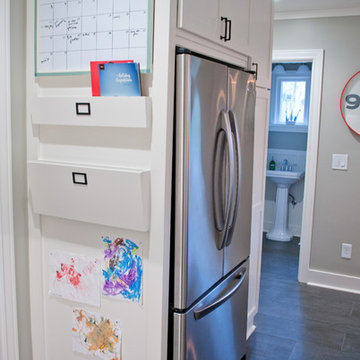
The classic modern design of this kitchen was planned for an active young family of four who uses the space as their central hub for gathering, eating and staying connected. Our goals were to create a beautiful and highly functional kitchen with an emphasis on cabinet organization, heated floors and incorporating a live edge slab countertop. We removed an existing bulky island and replaced it with a new island that while only 60 x 26 in size packs a powerful punch housing a baking center, trash/recycle center, microwave oven and cookbook storage. The island seemed the natural place for the gorgeous live edge slab coupled with vintage mercury glass light pendants that make for a truly stunning kitchen island. Polished carrara quartz perimeter counters pair beautifully with the watery blue-green glass backsplash tile. A message center conveniently located on a side panel of the refrigerator cabinet houses built in mailboxes, a family calendar and magnetic surface to display the children’s artwork. We are pleased to have met the family’s goals and that they love their kitchen. Design mission accomplished!
Photography by: Marcela Winspear
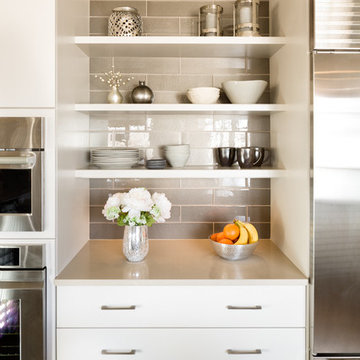
Shelves and drawers were added between the refrigerator and ovens, along with countertop space. The shelves are used for decor and a small amount of storage while the drawers a used for dish and silverware storage.
Mark Quentin- StudioQPhoto.com
Kitchen with Glass Tiled Splashback Ideas and Designs
1