Kitchen with Glass Tiled Splashback Ideas and Designs
Refine by:
Budget
Sort by:Popular Today
1 - 20 of 25 photos
Item 1 of 3
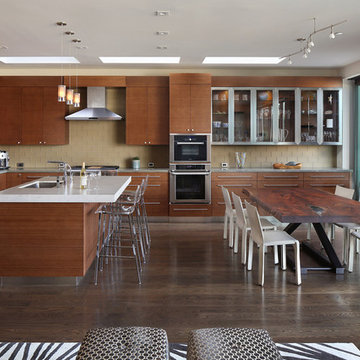
Bernard Andre
This is an example of a large contemporary l-shaped open plan kitchen in San Francisco with a submerged sink, flat-panel cabinets, medium wood cabinets, beige splashback, glass tiled splashback, stainless steel appliances, dark hardwood flooring, an island, engineered stone countertops and brown floors.
This is an example of a large contemporary l-shaped open plan kitchen in San Francisco with a submerged sink, flat-panel cabinets, medium wood cabinets, beige splashback, glass tiled splashback, stainless steel appliances, dark hardwood flooring, an island, engineered stone countertops and brown floors.
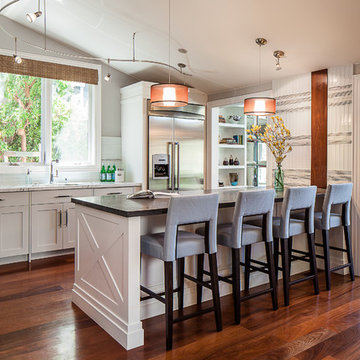
Design ideas for a traditional galley enclosed kitchen in San Francisco with a submerged sink, shaker cabinets, white cabinets, white splashback, glass tiled splashback, stainless steel appliances, medium hardwood flooring and a breakfast bar.
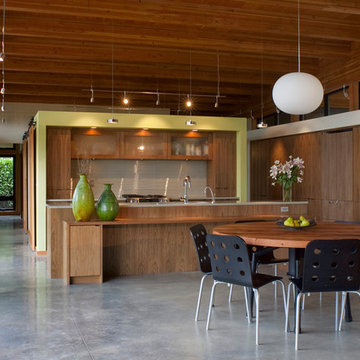
Eckert and Eckert Photography
Modern galley kitchen/diner in Portland with glass-front cabinets, medium wood cabinets, grey splashback, glass tiled splashback and stainless steel appliances.
Modern galley kitchen/diner in Portland with glass-front cabinets, medium wood cabinets, grey splashback, glass tiled splashback and stainless steel appliances.

Level Three: Base and tall cabinets in grey-stained European oak are topped with quartz countertops.
The bronze leather bar stools are height-adjustable, from bar-height to table-height and any height in between. They're perfect for extra seating, as needed, in the living and dining room areas.
Photograph © Darren Edwards, San Diego

Circular kitchen with teardrop shape island positioned under the round skylight. A glass tile backsplash wraps up the wall behind the cooktop.
Hal Lum
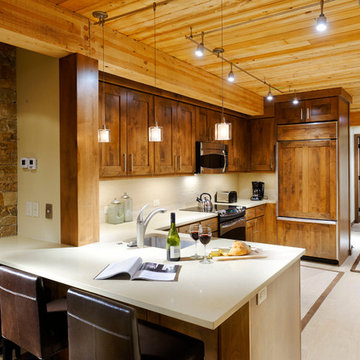
Medium sized contemporary u-shaped kitchen in Denver with a submerged sink, shaker cabinets, dark wood cabinets, beige splashback, integrated appliances, composite countertops, glass tiled splashback, porcelain flooring, a breakfast bar and beige floors.
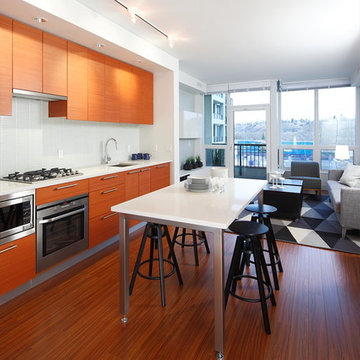
Inspiration for a contemporary single-wall open plan kitchen in Calgary with a submerged sink, flat-panel cabinets, medium wood cabinets, glass tiled splashback, stainless steel appliances and white splashback.
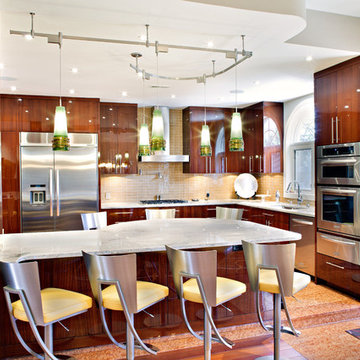
Inspiration for a large contemporary l-shaped kitchen in Philadelphia with a submerged sink, flat-panel cabinets, dark wood cabinets, beige splashback, glass tiled splashback, stainless steel appliances, a breakfast bar and brown floors.
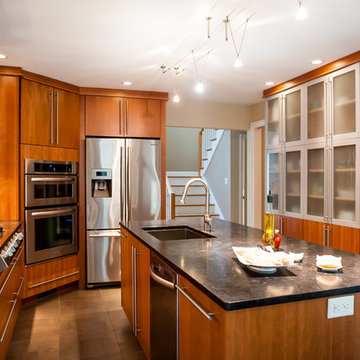
Rift cut cherry slab doors make for a warm and inviting workspace
Medium sized modern l-shaped kitchen/diner in Boston with stainless steel appliances, a submerged sink, flat-panel cabinets, medium wood cabinets, granite worktops, multi-coloured splashback, glass tiled splashback, porcelain flooring and an island.
Medium sized modern l-shaped kitchen/diner in Boston with stainless steel appliances, a submerged sink, flat-panel cabinets, medium wood cabinets, granite worktops, multi-coloured splashback, glass tiled splashback, porcelain flooring and an island.
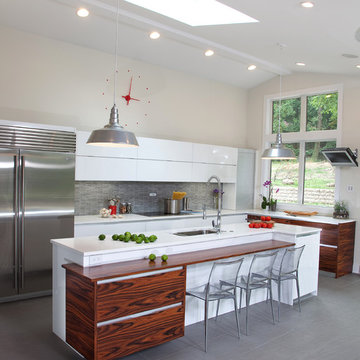
Ken Lauben
Inspiration for a large contemporary kitchen/diner in New York with flat-panel cabinets, white cabinets, stainless steel appliances, a submerged sink, engineered stone countertops, beige splashback, glass tiled splashback, porcelain flooring and an island.
Inspiration for a large contemporary kitchen/diner in New York with flat-panel cabinets, white cabinets, stainless steel appliances, a submerged sink, engineered stone countertops, beige splashback, glass tiled splashback, porcelain flooring and an island.
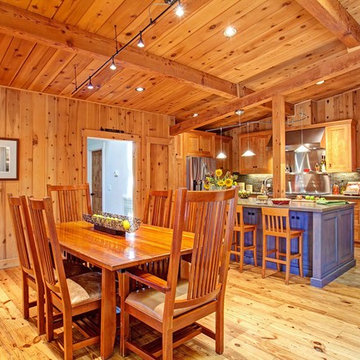
Jackson Design and Remodeling
This is an example of a rustic kitchen/diner in San Diego with recessed-panel cabinets, medium wood cabinets, multi-coloured splashback, glass tiled splashback and stainless steel appliances.
This is an example of a rustic kitchen/diner in San Diego with recessed-panel cabinets, medium wood cabinets, multi-coloured splashback, glass tiled splashback and stainless steel appliances.
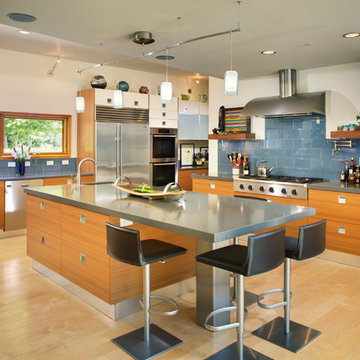
Coyote House located in Davis, California. Designed by Sage Architecture, Inc.Dave Adams Photography
Contemporary l-shaped kitchen in Sacramento with flat-panel cabinets, stainless steel appliances, blue splashback, glass tiled splashback and medium wood cabinets.
Contemporary l-shaped kitchen in Sacramento with flat-panel cabinets, stainless steel appliances, blue splashback, glass tiled splashback and medium wood cabinets.
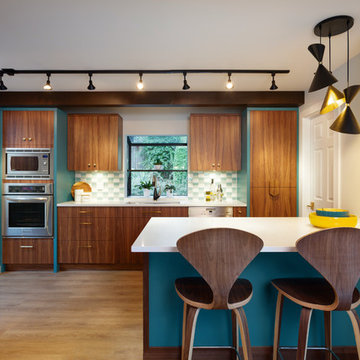
My House Design/Build Team | www.myhousedesignbuild.com | 604-694-6873 | Duy Nguyen Photography -------------------------------------------------------Right from the beginning it was evident that this Coquitlam Renovation was unique. It’s first impression was memorable as immediately after entering the front door, just past the dining table, there was a tree growing in the middle of home! Upon further inspection of the space it became apparent that this home had undergone several alterations during its lifetime... The kitchen was once a space that revealed the home’s layered history. It was evident there had been an addition as the dropped ceiling exposed where garage space had been captured to become part of the kitchen. By re-configuring the layout, we were able to create a gathering area at the peninsula, additional storage space, as well as add a hood fan – something the original space was lacking. Details like the Grand Canal paint colour from Sherwin Williams paired with the vertical grain walnut cabinets create a modern-vintage feel for this kitchen.
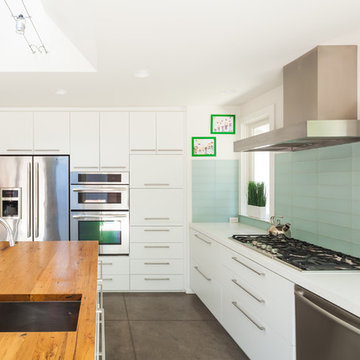
Inspiration for a contemporary l-shaped kitchen in San Francisco with flat-panel cabinets, white cabinets, wood worktops, blue splashback, glass tiled splashback, stainless steel appliances and an island.
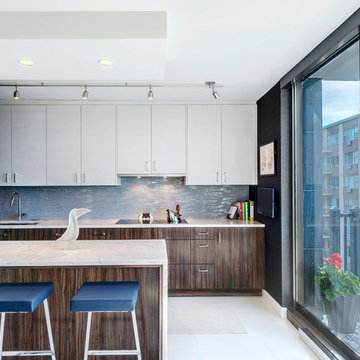
Contemporary galley kitchen in Chicago with a submerged sink, flat-panel cabinets, medium wood cabinets, quartz worktops, white splashback, glass tiled splashback, integrated appliances, ceramic flooring and a breakfast bar.
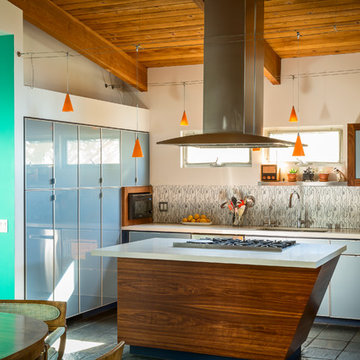
Photo by Patrick Kelly
Inspiration for a medium sized contemporary u-shaped open plan kitchen in Los Angeles with a submerged sink, glass-front cabinets, blue cabinets, engineered stone countertops, white splashback, glass tiled splashback, stainless steel appliances, slate flooring, an island and grey floors.
Inspiration for a medium sized contemporary u-shaped open plan kitchen in Los Angeles with a submerged sink, glass-front cabinets, blue cabinets, engineered stone countertops, white splashback, glass tiled splashback, stainless steel appliances, slate flooring, an island and grey floors.

A steel beam was placed where the existing home ended and the entire form was stretched an additional 15 feet.
This 1966 Northwest contemporary design by noted architect Paul Kirk has been extended and reordered to create a 2400 square foot home with comfortable living/dining/kitchen area, open stair, and third bedroom plus children's bath. The power of the original design continues with walls that wrap over to create a roof. Original cedar-clad interior walls and ceiling were brightened with added glass and up to date lighting.
photos by Will Austin
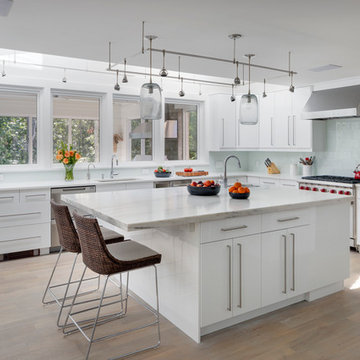
TEAM
Architect: LDa Architecture & Interiors
Interior Design: LDa Architecture & Interiors
Builder: John G Early Contractor & Builder
Photographer: Greg Premru Photography
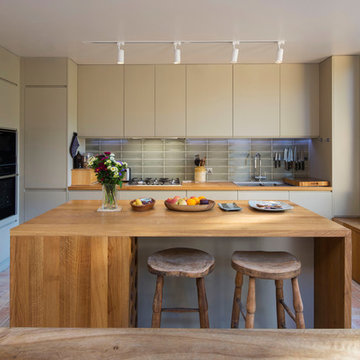
Inspiration for a classic l-shaped kitchen/diner in London with a double-bowl sink, flat-panel cabinets, beige cabinets, wood worktops, grey splashback, glass tiled splashback, black appliances, brick flooring, an island, red floors and brown worktops.
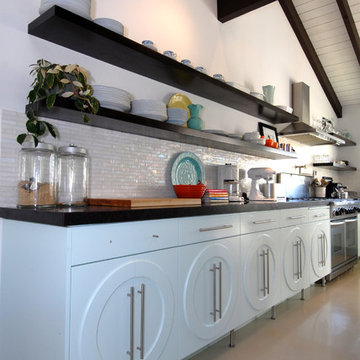
This is an example of a contemporary kitchen in Orange County with white cabinets, white splashback and glass tiled splashback.
Kitchen with Glass Tiled Splashback Ideas and Designs
1