Kitchen with Glass Worktops and Brown Floors Ideas and Designs
Refine by:
Budget
Sort by:Popular Today
101 - 120 of 399 photos
Item 1 of 3
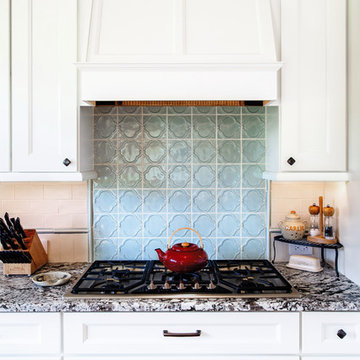
Photo Cred. Benjamin Jarosch
Design ideas for a large traditional l-shaped kitchen/diner in Wiltshire with a submerged sink, shaker cabinets, white cabinets, glass worktops, blue splashback, ceramic splashback, stainless steel appliances, medium hardwood flooring, an island and brown floors.
Design ideas for a large traditional l-shaped kitchen/diner in Wiltshire with a submerged sink, shaker cabinets, white cabinets, glass worktops, blue splashback, ceramic splashback, stainless steel appliances, medium hardwood flooring, an island and brown floors.
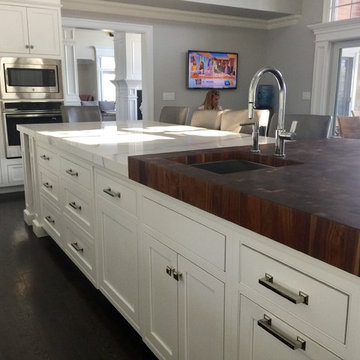
This newly constructed home on the waterfront with extraordinary views needed a kitchen of classic proportions. Client wanted a huge island full width of back wall as well as a walnut butcher block top . Room had to have a sit down table as well as a sitting area and Tv, Windows were split on the back wall to accomadate a center range and hood.
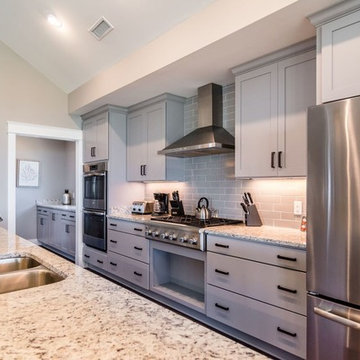
Inspiration for an expansive nautical l-shaped open plan kitchen in Other with a submerged sink, shaker cabinets, grey cabinets, glass worktops, grey splashback, metro tiled splashback, stainless steel appliances, dark hardwood flooring, an island and brown floors.
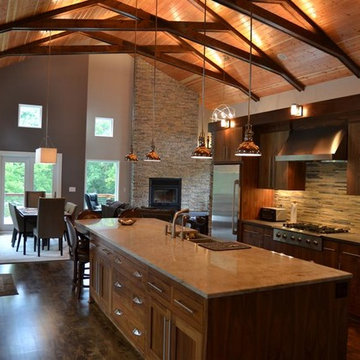
Photo of a large rustic single-wall open plan kitchen in Milwaukee with a belfast sink, flat-panel cabinets, medium wood cabinets, multi-coloured splashback, stone tiled splashback, stainless steel appliances, an island, glass worktops, dark hardwood flooring and brown floors.
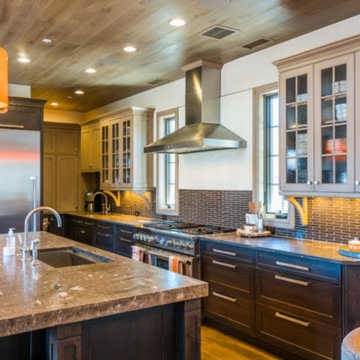
Large classic l-shaped open plan kitchen in Denver with a submerged sink, recessed-panel cabinets, glass worktops, matchstick tiled splashback, stainless steel appliances, dark hardwood flooring, an island, brown floors, dark wood cabinets and grey splashback.
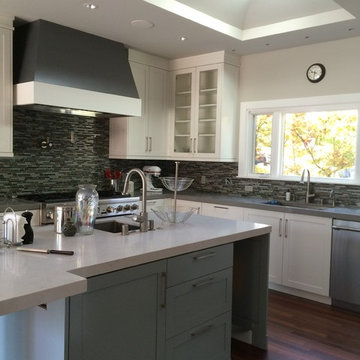
Design ideas for a medium sized classic u-shaped kitchen/diner in San Francisco with a submerged sink, shaker cabinets, white cabinets, glass worktops, multi-coloured splashback, glass tiled splashback, stainless steel appliances, dark hardwood flooring, brown floors and grey worktops.
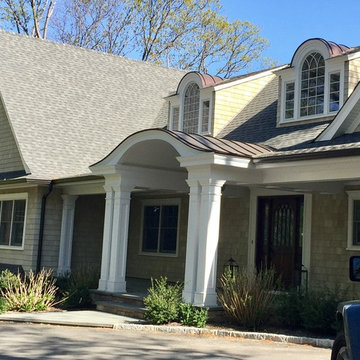
new construction on waterfront with extraordinary views. client wanted a huge island full width of back wall as well as a walnut butcherblock top . Room had to have a sit down table as well as a sitting area and Tv.
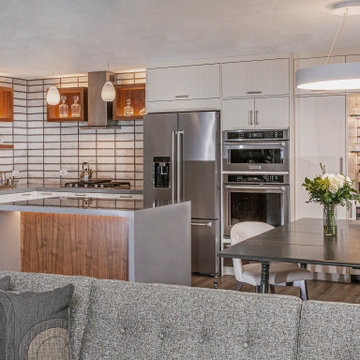
The condo originally had a large den next to the kitchen. and by removing the den we were able to create an open floor concept that visually expanded the space tremendously!
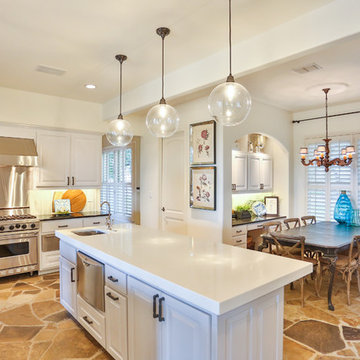
This large and bright kitchen was rethought from a dark cabinet, dark counter top and closed in feel. First the large separating wall from the kitchen into the back hallway overlooking the pool was reduced in height to allow light to spill into the room all day long. Navy Cabinets were repalinted white and the island was updated to a light grey. Absolute black counter tops were left on the perimeter cabinets but the center island and sink area were resurfaced in Cambria Ella. A apron front sign with Newport Brass bridge faucet was installed to accent the area. New pendant lights over the island and retro barstools complete the look. New undercabinet lighting, lighted cabinets and new recessed lighting finished out the kitchen in a new clean bright and welcoming room. Perfect for the grandkids to be in.
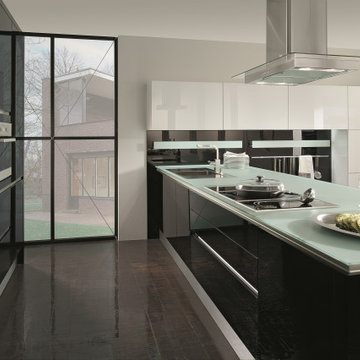
Black lacquered glass handle-less, modern kitchen. Consists of wall of tall unit with built-in ovens and built-in refrigerator. Large double-sided island with deep pand drawers on both sides. White lacquered glass wall units on opposite side.
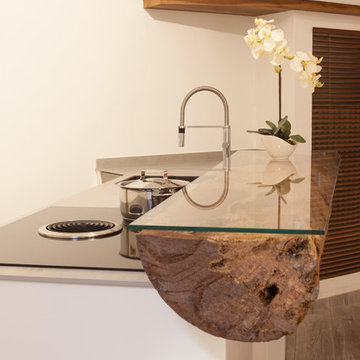
Theke aus einem Baumstamm mit Glasplatte
Inspiration for a medium sized contemporary single-wall open plan kitchen in Munich with a built-in sink, flat-panel cabinets, white cabinets, glass worktops, white splashback, dark hardwood flooring, an island, brown floors and brown worktops.
Inspiration for a medium sized contemporary single-wall open plan kitchen in Munich with a built-in sink, flat-panel cabinets, white cabinets, glass worktops, white splashback, dark hardwood flooring, an island, brown floors and brown worktops.
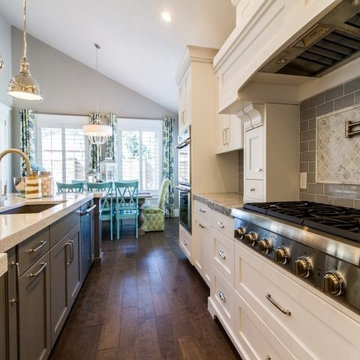
Huish Construction
Inspiration for a medium sized traditional kitchen/diner in Salt Lake City with a single-bowl sink, shaker cabinets, white cabinets, glass worktops, brown splashback, metro tiled splashback, stainless steel appliances, dark hardwood flooring, an island and brown floors.
Inspiration for a medium sized traditional kitchen/diner in Salt Lake City with a single-bowl sink, shaker cabinets, white cabinets, glass worktops, brown splashback, metro tiled splashback, stainless steel appliances, dark hardwood flooring, an island and brown floors.
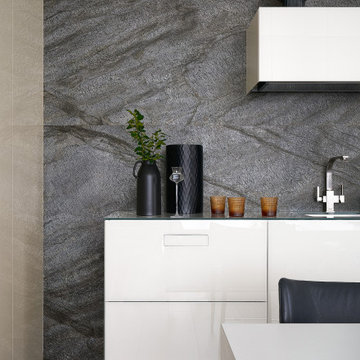
Отделка стены — каменный шпон Porcelanosa. Кухня, включая обеденный стол на опорах из закаленного стекла — Lago; кухонная техника — Smeg; потолочные светильники над обеденной зоной — Vibia.
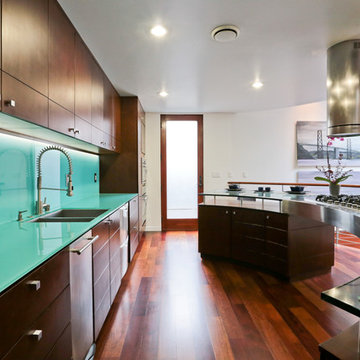
Photo of a medium sized modern u-shaped open plan kitchen in San Francisco with a submerged sink, flat-panel cabinets, dark wood cabinets, glass worktops, blue splashback, glass tiled splashback, stainless steel appliances, medium hardwood flooring, an island and brown floors.
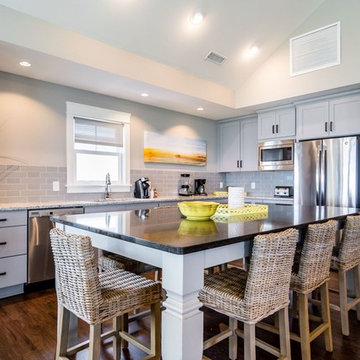
Design ideas for an expansive coastal l-shaped open plan kitchen in Other with a submerged sink, shaker cabinets, grey cabinets, glass worktops, grey splashback, metro tiled splashback, stainless steel appliances, dark hardwood flooring, an island and brown floors.
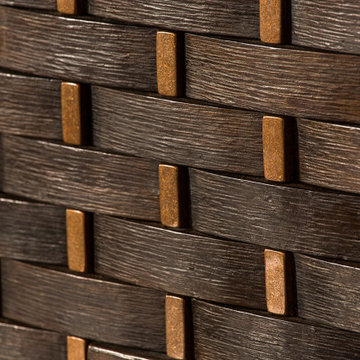
Custom cabinetry and Lighting
Photo of a large coastal l-shaped open plan kitchen in Hawaii with a built-in sink, glass-front cabinets, medium wood cabinets, glass worktops, brown splashback, wood splashback, stainless steel appliances, light hardwood flooring, an island, brown floors and turquoise worktops.
Photo of a large coastal l-shaped open plan kitchen in Hawaii with a built-in sink, glass-front cabinets, medium wood cabinets, glass worktops, brown splashback, wood splashback, stainless steel appliances, light hardwood flooring, an island, brown floors and turquoise worktops.
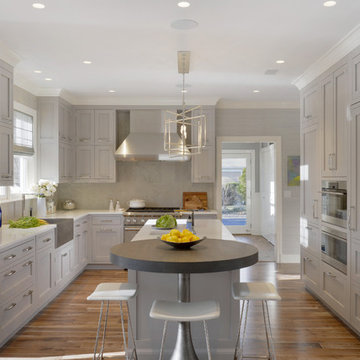
This expansive traditional kitchen by senior designer, Randy O'Kane features Bilotta Collection cabinets in a mix of rift cut white ash with a stain for both the tall and the wall cabinets and Smoke Embers paint for the base cabinets. The perimeter wall cabinets are double-stacked for extra storage. Countertops, supplied by Amendola Marble, are Bianco Specchio, a white glass, and the backsplash is limestone. The custom table off the island is wide planked stained wood on a base of blackened stainless steel by Brooks Custom, perfect for eating casual meals. Off to the side is a larger dining area with a custom banquette. Brooks Custom also supplied the stainless steel farmhouse sink below the window. There is a secondary prep sink at the island. The faucets are by Dornbracht and appliances are a mix of Sub-Zero and Wolf. Designer: Randy O’Kane. Photo Credit: Peter Krupenye
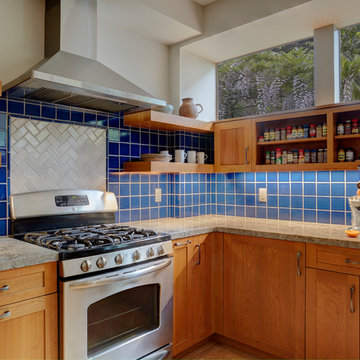
Mike Kaskel
Inspiration for a large traditional l-shaped enclosed kitchen in San Francisco with a submerged sink, shaker cabinets, medium wood cabinets, glass worktops, blue splashback, ceramic splashback, stainless steel appliances, light hardwood flooring, no island, brown floors and grey worktops.
Inspiration for a large traditional l-shaped enclosed kitchen in San Francisco with a submerged sink, shaker cabinets, medium wood cabinets, glass worktops, blue splashback, ceramic splashback, stainless steel appliances, light hardwood flooring, no island, brown floors and grey worktops.
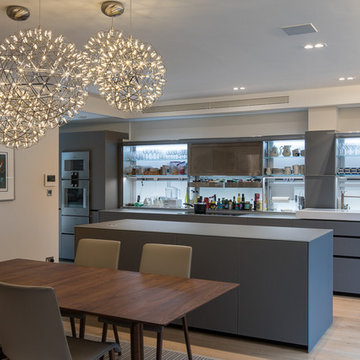
This modern kitchen was carefully chosen by the clients to fit into their lifestyle. Using the New Logica system from Valcucine. The design of the New Logica is focused on making space work as hard as possible whilst being a sleek and stylish option. The New Logica offers a counterbalance system unique to Valcucine; revealing or concealing the work wall at the back of the unit.
The worktops and units are glass another feature of the Valcucine kitchens, glass is a strong and beautiful option for units. The project was a complete refurbishment of the kitchen.
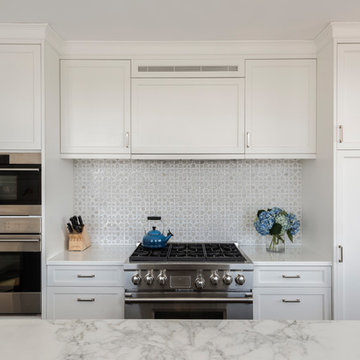
For this Upper West Side apartment, Bilotta senior designer Randy O’Kane worked closely with Weil Friedman Architects to not only showcase the breathtaking views outside the kitchen, but to keep true to the architect’s plan while creating a functional, and beautiful, kitchen. The color palette for the hand-crafted Rutt cabinetry is clean and soft – “Chantilly Lace” paint for the perimeter and “Thunder” grey for the island. Both have a special glistening sheen creating a bright and welcoming space surrounded by the backdrop of the Manhattan skyline. The breakfast nook is bright and airy with views of Central Park. To be able to have that full wall of windows and still have ample space for all their dishes, gadgets, cutlery etc., Randy helped refine the 11’ island with as much storage as possible. The frameless construction of the cabinetry was also used to allow the greatest amount of interior space for the most storage. As far as finishes, the perimeter has crisp white Glassos countertops while the island is in Calcatta Marble. The backsplash is from Mosaic House’s Nejarine collection, an all-white mosaic tile with a nod to classic Moroccan zellij design.
The appliances are a mix of Sub-Zero and Wolf, with fully integrated cabinet panels where possible.
The bridge faucet is from Kallista’s “One” collection in polished chrome; the sink is a stainless steel undermount from Julien’s “Classic” collection.
Bilotta Designer: Randy O’Kane
Architect: Weil Friedman Architects
Photography by Josh Nefsky
Kitchen with Glass Worktops and Brown Floors Ideas and Designs
6