Kitchen with Glass Worktops and Brown Worktops Ideas and Designs
Refine by:
Budget
Sort by:Popular Today
1 - 20 of 41 photos
Item 1 of 3
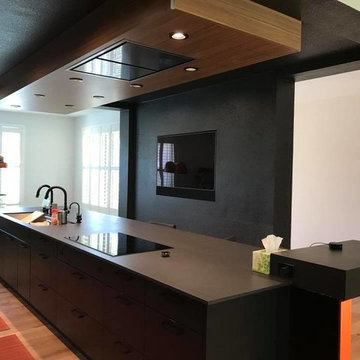
This Dekton Kitchen was featured in Sacramento Homes Magazine & we're so very proud. The color is "Sirius" & the product, Dekton, is available through Cosentino. It's known for being extremely durable & having a unique look & feel.

This small penthouse apartment was given a wonderful nook space by creating a half moon glass bar height table perched above the cooktop island, supported with standoffs and a custom 'cigarette' base of wenge veneer. Custom swivel barstools with nickel footrests top off the fabulous spot, with swarovski crystal pendants creating both light and a bit of glamour above.
Photo: JIm Doyle
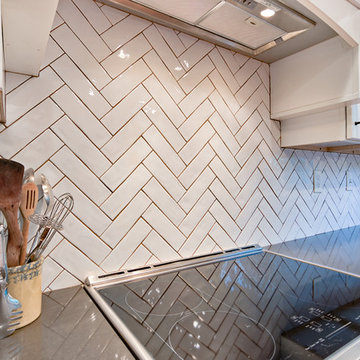
Main Line Kitchen Design's unique business model allows our customers to work with the most experienced designers and get the most competitive kitchen cabinet pricing. How does Main Line Kitchen Design offer the best designs along with the most competitive kitchen cabinet pricing? We are a more modern and cost effective business model. We are a kitchen cabinet dealer and design team that carries the highest quality kitchen cabinetry, is experienced, convenient, and reasonable priced. Our five award winning designers work by appointment only, with pre-qualified customers, and only on complete kitchen renovations. Our designers are some of the most experienced and award winning kitchen designers in the Delaware Valley. We design with and sell 8 nationally distributed cabinet lines. Cabinet pricing is slightly less than major home centers for semi-custom cabinet lines, and significantly less than traditional showrooms for custom cabinet lines. After discussing your kitchen on the phone, first appointments always take place in your home, where we discuss and measure your kitchen. Subsequent appointments usually take place in one of our offices and selection centers where our customers consider and modify 3D designs on flat screen TV's. We can also bring sample doors and finishes to your home and make design changes on our laptops in 20-20 CAD with you, in your own kitchen. Call today! We can estimate your kitchen project from soup to nuts in a 15 minute phone call and you can find out why we get the best reviews on the internet. We look forward to working with you. As our company tag line says: "The world of kitchen design is changing..."
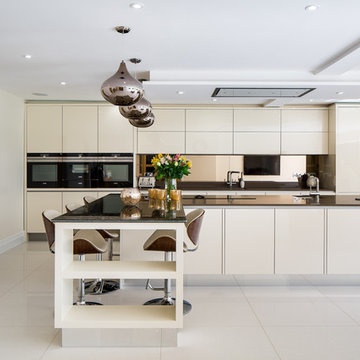
This is an example of an expansive contemporary u-shaped open plan kitchen in Hertfordshire with a built-in sink, flat-panel cabinets, white cabinets, glass worktops, metallic splashback, mirror splashback, stainless steel appliances, slate flooring, multiple islands, yellow floors and brown worktops.
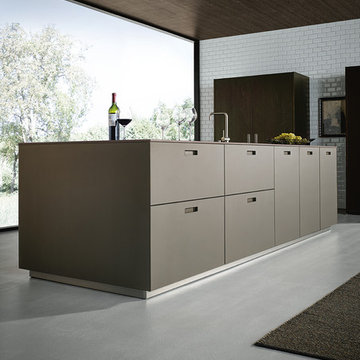
Hier ist die Insel in Glas matt platin metallic der Blickfang der Küche, mittig ausgerichtet zu den beiden Hochschränken mit Einschubtüren, hinter denen sich Stauraum und Platz für Elektrogeräte verstecken. Das matte Farbspiel der Glasfronten steht im spielerischen Kontrast zur rauen, dunklen Oberfläche der Asteiche. Dank der niedrigen Sockelhöhe von nur 5 cm erhält der Inselblock den Charakter eines Sideboards und wirkt so mehr wie ein Wohn- als ein Küchenmöbel. Die beiden Hochschränke tragen ebenso zu der wohnlicheren Atmosphäre bei. Durch die reduzierte Formensprache und Planung lässt diese Küchenformation viel Raum zum Atmen.
In this kitchen, the free-standing base unit with fronts in glass matt platinum metallic, centrally positioned between the tall units, is an eyecatcher. Behind the retractable doors, there is a concealed storage space for electrical appliances. The colour play of the fronts in matt glass creates a ludic contrast between the coarse, dark surface of the knotty oak. Due to the reduced plinth height of only 5 cm, the island unit takes on the character of a sideboard and thus appears more like a piece of furniture than a kitchen furnishing. The two tall units contribute to the homely athmosphere as well. Thanks to the reduced design and planning, this kitchen leaves much room to breathe.
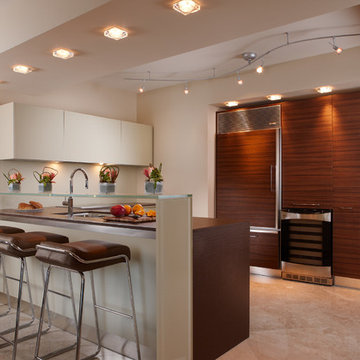
This is an example of a contemporary u-shaped kitchen in New Orleans with a submerged sink, flat-panel cabinets, medium wood cabinets, glass worktops, integrated appliances, a breakfast bar, beige floors and brown worktops.
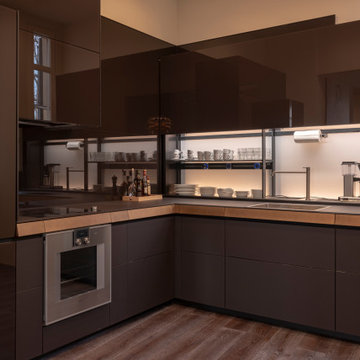
Cucina in vetro opaco e lucido con particolari in ottone spazzolato a mano.
This is an example of a modern l-shaped kitchen in Other with a built-in sink, glass-front cabinets, glass worktops, stainless steel appliances, dark hardwood flooring and brown worktops.
This is an example of a modern l-shaped kitchen in Other with a built-in sink, glass-front cabinets, glass worktops, stainless steel appliances, dark hardwood flooring and brown worktops.
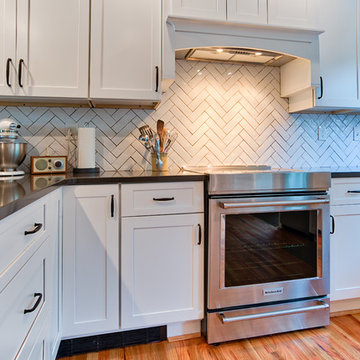
Main Line Kitchen Design's unique business model allows our customers to work with the most experienced designers and get the most competitive kitchen cabinet pricing. How does Main Line Kitchen Design offer the best designs along with the most competitive kitchen cabinet pricing? We are a more modern and cost effective business model. We are a kitchen cabinet dealer and design team that carries the highest quality kitchen cabinetry, is experienced, convenient, and reasonable priced. Our five award winning designers work by appointment only, with pre-qualified customers, and only on complete kitchen renovations. Our designers are some of the most experienced and award winning kitchen designers in the Delaware Valley. We design with and sell 8 nationally distributed cabinet lines. Cabinet pricing is slightly less than major home centers for semi-custom cabinet lines, and significantly less than traditional showrooms for custom cabinet lines. After discussing your kitchen on the phone, first appointments always take place in your home, where we discuss and measure your kitchen. Subsequent appointments usually take place in one of our offices and selection centers where our customers consider and modify 3D designs on flat screen TV's. We can also bring sample doors and finishes to your home and make design changes on our laptops in 20-20 CAD with you, in your own kitchen. Call today! We can estimate your kitchen project from soup to nuts in a 15 minute phone call and you can find out why we get the best reviews on the internet. We look forward to working with you. As our company tag line says: "The world of kitchen design is changing..."
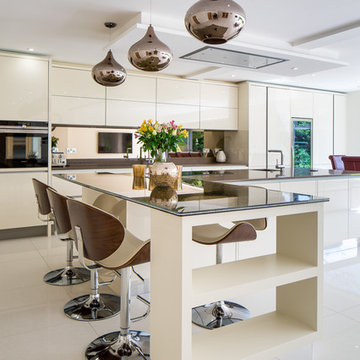
Inspiration for an expansive contemporary u-shaped open plan kitchen in Hertfordshire with a built-in sink, flat-panel cabinets, white cabinets, glass worktops, metallic splashback, mirror splashback, stainless steel appliances, slate flooring, multiple islands, yellow floors and brown worktops.
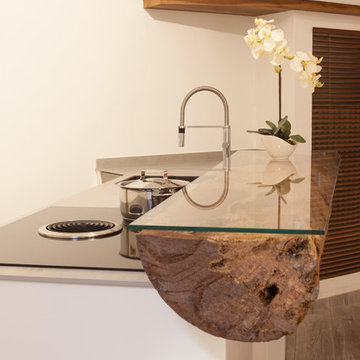
Theke aus einem Baumstamm mit Glasplatte
Inspiration for a medium sized contemporary single-wall open plan kitchen in Munich with a built-in sink, flat-panel cabinets, white cabinets, glass worktops, white splashback, dark hardwood flooring, an island, brown floors and brown worktops.
Inspiration for a medium sized contemporary single-wall open plan kitchen in Munich with a built-in sink, flat-panel cabinets, white cabinets, glass worktops, white splashback, dark hardwood flooring, an island, brown floors and brown worktops.
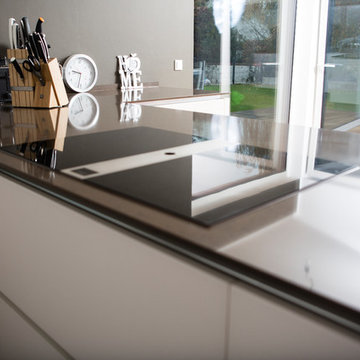
Contemporary single-wall open plan kitchen in Frankfurt with a submerged sink, flat-panel cabinets, white cabinets, glass worktops, brown splashback, stainless steel appliances, cement flooring, a breakfast bar, grey floors and brown worktops.
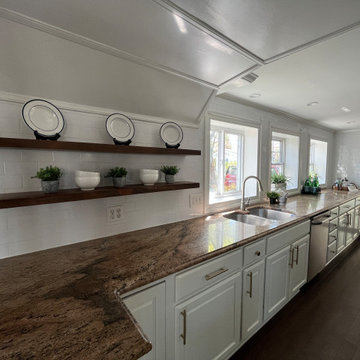
Low ceilings do not stand in the way of high style in this cottage's galley kitchen. Open shelving adds interest and much needed extra storage.
Design ideas for a small classic galley enclosed kitchen in DC Metro with a submerged sink, raised-panel cabinets, white cabinets, glass worktops, white splashback, metro tiled splashback, stainless steel appliances, dark hardwood flooring, no island, brown floors and brown worktops.
Design ideas for a small classic galley enclosed kitchen in DC Metro with a submerged sink, raised-panel cabinets, white cabinets, glass worktops, white splashback, metro tiled splashback, stainless steel appliances, dark hardwood flooring, no island, brown floors and brown worktops.
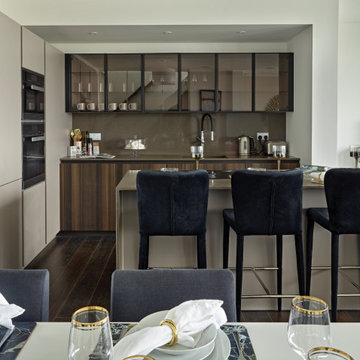
This is an example of a medium sized contemporary l-shaped open plan kitchen in London with glass-front cabinets, grey cabinets, glass worktops, beige splashback, multiple islands and brown worktops.
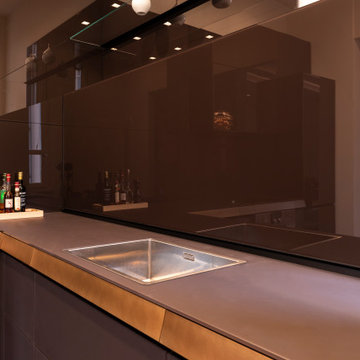
Canale attrezzato che si chiude con un anta scorrevole. La cucina che diventa un living.
This is an example of a modern l-shaped kitchen in Other with a built-in sink, glass-front cabinets, glass worktops, stainless steel appliances, dark hardwood flooring and brown worktops.
This is an example of a modern l-shaped kitchen in Other with a built-in sink, glass-front cabinets, glass worktops, stainless steel appliances, dark hardwood flooring and brown worktops.
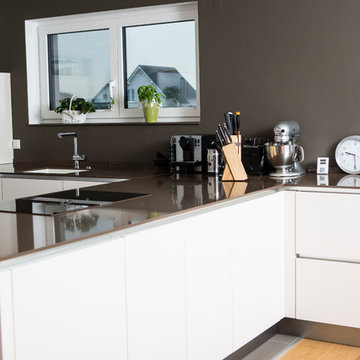
Contemporary single-wall open plan kitchen in Frankfurt with a submerged sink, flat-panel cabinets, white cabinets, glass worktops, brown splashback, stainless steel appliances, cement flooring, a breakfast bar, grey floors and brown worktops.
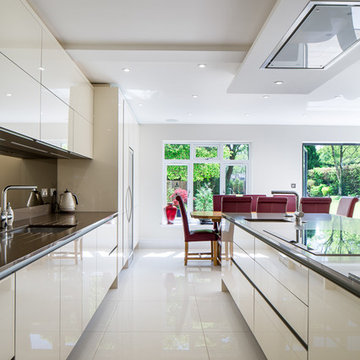
This is an example of an expansive contemporary u-shaped open plan kitchen in Hertfordshire with a built-in sink, flat-panel cabinets, white cabinets, glass worktops, metallic splashback, mirror splashback, stainless steel appliances, slate flooring, multiple islands, yellow floors and brown worktops.
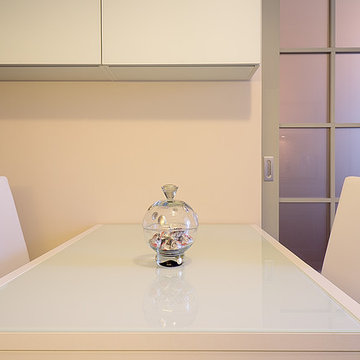
This is an example of a contemporary kitchen/diner in Moscow with flat-panel cabinets, glass worktops, beige splashback and brown worktops.
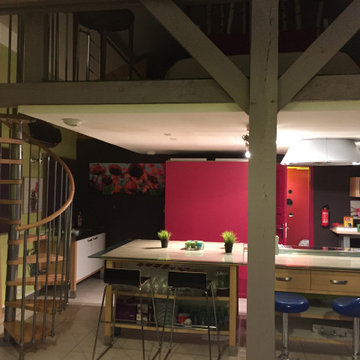
L’espace sous la mezzanine du loft a été aménagé en atelier de cuisine grâce à un immense ilôt central qui contient la plaque de cuisson et le four. Une hotte suspendue au plafond permet une bonne ventilation ainsi qu’un supplément d’éclairage. L’escalier hélicoïdal permet l’accès à la mezzanine tout en occupant un espace restreint.
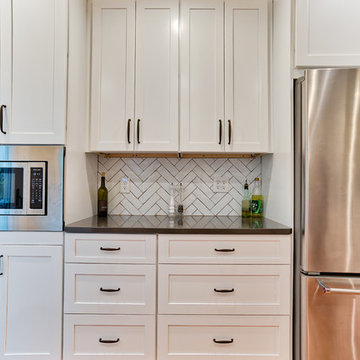
Main Line Kitchen Design's unique business model allows our customers to work with the most experienced designers and get the most competitive kitchen cabinet pricing. How does Main Line Kitchen Design offer the best designs along with the most competitive kitchen cabinet pricing? We are a more modern and cost effective business model. We are a kitchen cabinet dealer and design team that carries the highest quality kitchen cabinetry, is experienced, convenient, and reasonable priced. Our five award winning designers work by appointment only, with pre-qualified customers, and only on complete kitchen renovations. Our designers are some of the most experienced and award winning kitchen designers in the Delaware Valley. We design with and sell 8 nationally distributed cabinet lines. Cabinet pricing is slightly less than major home centers for semi-custom cabinet lines, and significantly less than traditional showrooms for custom cabinet lines. After discussing your kitchen on the phone, first appointments always take place in your home, where we discuss and measure your kitchen. Subsequent appointments usually take place in one of our offices and selection centers where our customers consider and modify 3D designs on flat screen TV's. We can also bring sample doors and finishes to your home and make design changes on our laptops in 20-20 CAD with you, in your own kitchen. Call today! We can estimate your kitchen project from soup to nuts in a 15 minute phone call and you can find out why we get the best reviews on the internet. We look forward to working with you. As our company tag line says: "The world of kitchen design is changing..."
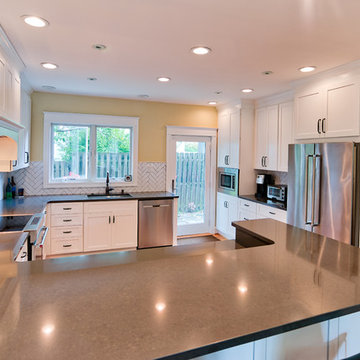
Main Line Kitchen Design's unique business model allows our customers to work with the most experienced designers and get the most competitive kitchen cabinet pricing. How does Main Line Kitchen Design offer the best designs along with the most competitive kitchen cabinet pricing? We are a more modern and cost effective business model. We are a kitchen cabinet dealer and design team that carries the highest quality kitchen cabinetry, is experienced, convenient, and reasonable priced. Our five award winning designers work by appointment only, with pre-qualified customers, and only on complete kitchen renovations. Our designers are some of the most experienced and award winning kitchen designers in the Delaware Valley. We design with and sell 8 nationally distributed cabinet lines. Cabinet pricing is slightly less than major home centers for semi-custom cabinet lines, and significantly less than traditional showrooms for custom cabinet lines. After discussing your kitchen on the phone, first appointments always take place in your home, where we discuss and measure your kitchen. Subsequent appointments usually take place in one of our offices and selection centers where our customers consider and modify 3D designs on flat screen TV's. We can also bring sample doors and finishes to your home and make design changes on our laptops in 20-20 CAD with you, in your own kitchen. Call today! We can estimate your kitchen project from soup to nuts in a 15 minute phone call and you can find out why we get the best reviews on the internet. We look forward to working with you. As our company tag line says: "The world of kitchen design is changing..."
Kitchen with Glass Worktops and Brown Worktops Ideas and Designs
1