Kitchen with Glass Worktops and Dark Hardwood Flooring Ideas and Designs
Refine by:
Budget
Sort by:Popular Today
1 - 20 of 226 photos
Item 1 of 3

Wohnküche mit Insel in hellem Design
This is an example of an expansive contemporary galley open plan kitchen in Hamburg with an integrated sink, flat-panel cabinets, white cabinets, glass worktops, white splashback, wood splashback, stainless steel appliances, dark hardwood flooring, multiple islands and brown floors.
This is an example of an expansive contemporary galley open plan kitchen in Hamburg with an integrated sink, flat-panel cabinets, white cabinets, glass worktops, white splashback, wood splashback, stainless steel appliances, dark hardwood flooring, multiple islands and brown floors.
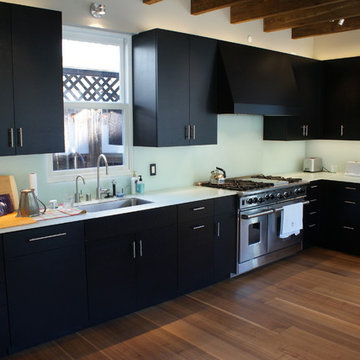
This is an example of a medium sized modern l-shaped kitchen/diner in Denver with a submerged sink, flat-panel cabinets, black cabinets, glass worktops, white splashback, glass sheet splashback, stainless steel appliances, dark hardwood flooring and no island.
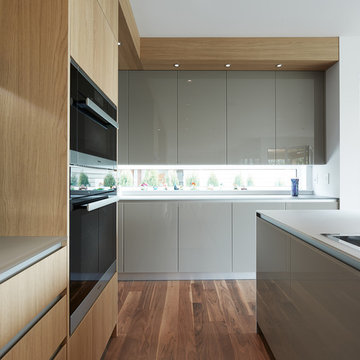
Chris Rollet
This is an example of a medium sized contemporary l-shaped open plan kitchen in Vancouver with a submerged sink, flat-panel cabinets, light wood cabinets, glass worktops, grey splashback, stainless steel appliances, dark hardwood flooring and an island.
This is an example of a medium sized contemporary l-shaped open plan kitchen in Vancouver with a submerged sink, flat-panel cabinets, light wood cabinets, glass worktops, grey splashback, stainless steel appliances, dark hardwood flooring and an island.
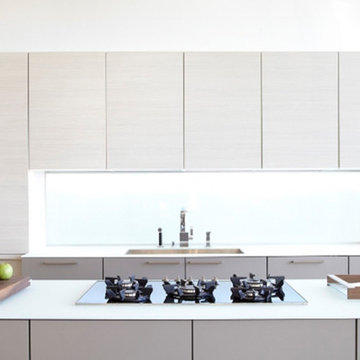
Photo of a medium sized modern single-wall open plan kitchen in Houston with a submerged sink, flat-panel cabinets, light wood cabinets, glass worktops, glass sheet splashback, black appliances, dark hardwood flooring and an island.
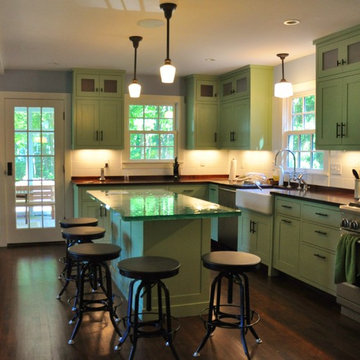
Will Calhoun - photo
Painted custom cabinets with natural maple interiors and sandblasted glass upper doors. The range is electric/propane. The floor is strip red oak with a semi dark stain. The top of the island is painted BM Nelson Blue to compliment the natural glass color of the island counter.
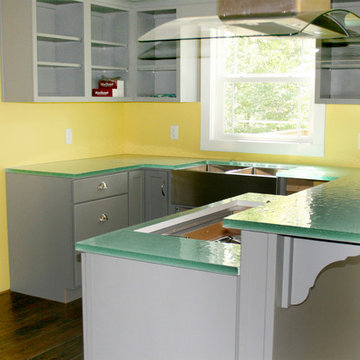
This unique, new construction, Kitchen mixes color and texture. Blocks of cast glass were fabricated and back painted white to builder's specification. The custom, art-glass counters display a bubbled texture, reflecting natural daylight. This L-shaped kitchen design includes a floating island with an raised bar. Wood flooring matched with flat panel painted cabinets and stainless steel fixtures lends itself to a transitional or eclectic style. Fabrication by J.C Moag Glass, located in Jeffersonville, Indiana and servicing Ketuckiana and the Ohio valley area. JC Moag Co. and their installation team, Hot Rush Glass, make and will install kitchen and bathroom countertops and bars to a builder or client's specifications. photo credits: jcmoag
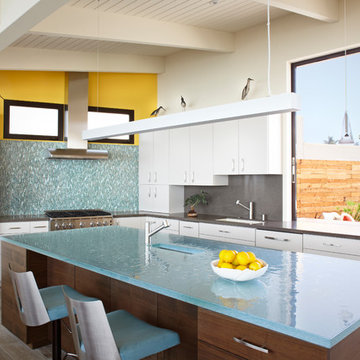
Photo by: Jim Bartsch
Inspiration for a medium sized retro l-shaped kitchen in Santa Barbara with a submerged sink, flat-panel cabinets, white cabinets, glass worktops, stainless steel appliances, an island, grey splashback, dark hardwood flooring, brown floors and blue worktops.
Inspiration for a medium sized retro l-shaped kitchen in Santa Barbara with a submerged sink, flat-panel cabinets, white cabinets, glass worktops, stainless steel appliances, an island, grey splashback, dark hardwood flooring, brown floors and blue worktops.
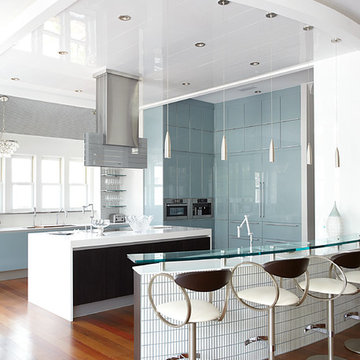
The island has a solid surface counter surface, which waterfalls to the floor on each side. This gives the island a custom, unique and modern feel.
Inspiration for a large contemporary u-shaped open plan kitchen in Miami with flat-panel cabinets, blue cabinets, grey splashback, stainless steel appliances, glass worktops, dark hardwood flooring, an island, brown floors and a submerged sink.
Inspiration for a large contemporary u-shaped open plan kitchen in Miami with flat-panel cabinets, blue cabinets, grey splashback, stainless steel appliances, glass worktops, dark hardwood flooring, an island, brown floors and a submerged sink.
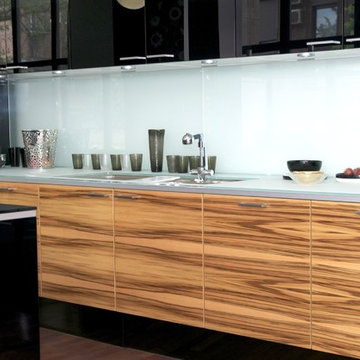
This is an example of a medium sized contemporary single-wall kitchen/diner in New York with a double-bowl sink, flat-panel cabinets, black cabinets, glass worktops, glass sheet splashback, stainless steel appliances, dark hardwood flooring and an island.
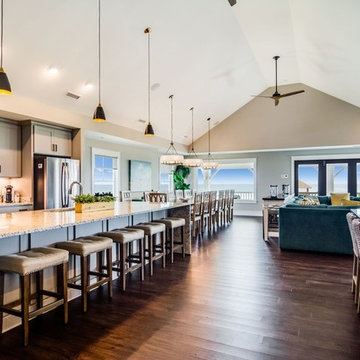
This is an example of an expansive nautical l-shaped open plan kitchen in Other with a submerged sink, shaker cabinets, grey cabinets, glass worktops, grey splashback, metro tiled splashback, stainless steel appliances, dark hardwood flooring, an island and brown floors.

This Italian Villa kitchen features medium wood cabinets, a gas burning stove, two hanging chandeliers, and a barrel ceiling. The two islands sit in the center. One is topped with a marble granite, the other with a wood top used for bar seating for five.

Medium sized modern galley kitchen/diner in Sydney with a submerged sink, flat-panel cabinets, medium wood cabinets, glass worktops, grey splashback, stone slab splashback, black appliances, dark hardwood flooring, a breakfast bar, black floors and grey worktops.
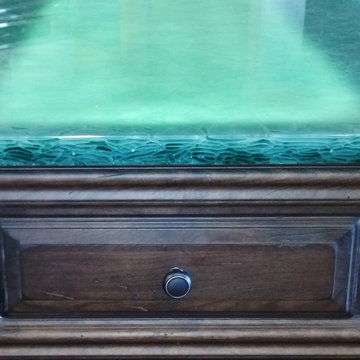
AFTER PHOTO- Glass counter top with LED lighting turned on. The radiant Aquamarine glass upper counter on the island is from Glass by Pental. We added LED lighting beneath the glass counter which can be switched on whenever the client want a splash of color for when company comes or add more light into the room. The other slab counters are Esmeralda Rose granite on the perimeter of kitchen, as well as the lower island counter next to the cook top.
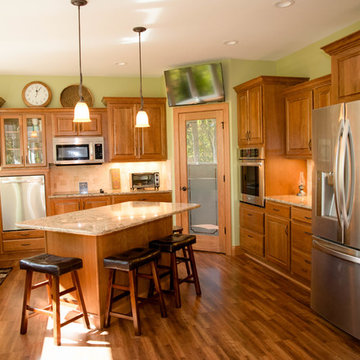
Design ideas for a medium sized classic u-shaped enclosed kitchen in Other with a submerged sink, raised-panel cabinets, medium wood cabinets, glass worktops, beige splashback, ceramic splashback, stainless steel appliances, dark hardwood flooring, an island and brown floors.
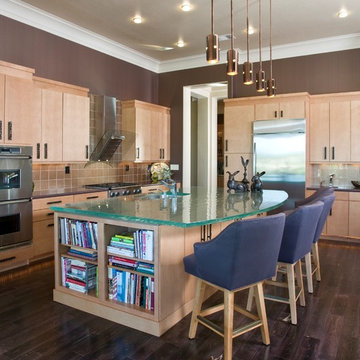
Please visit my website directly by copying and pasting this link directly into your browser: http://www.berensinteriors.com/ to learn more about this project and how we may work together!
The modern custom cabinets and the 1-1/2" thick solid glass countertop adds a hint of excitement to the home. Robert Naik Photography.
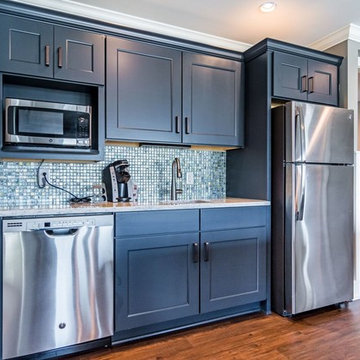
Photo of a medium sized coastal single-wall open plan kitchen in Other with a submerged sink, shaker cabinets, blue cabinets, glass worktops, blue splashback, mosaic tiled splashback, stainless steel appliances, dark hardwood flooring, an island and brown floors.
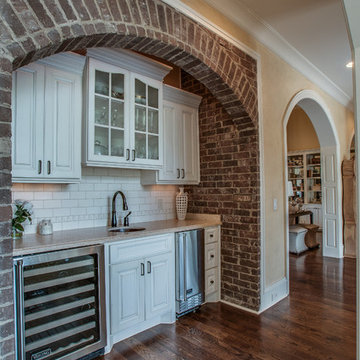
Photo of a medium sized industrial single-wall open plan kitchen in Other with a submerged sink, raised-panel cabinets, white cabinets, glass worktops, white splashback, porcelain splashback, stainless steel appliances, dark hardwood flooring, no island and brown floors.
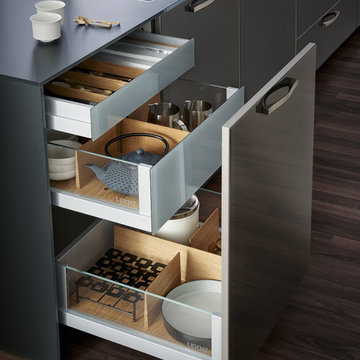
A very elegant ensemble in dark shades.
The focus is on the functional run,
attached to the wall, with elements of different
depths and materials – a different,
rhythmic kitchen architecture. The highgrade
genuine wood with its characterful
structure is a fine touch – and also
features on the high-class inside.
The striking L-shaped arrangement of the
units is not just a bold eye-catcher – it
also defines priorities. Because inside,
everything that is required frequently is
stowed away but always easily accessible.
A closer look reveals the subtle interplay
of top-quality surfaces: frosted glass
contrasts with elegant lacquer, a discreet
metal look with warm wood.
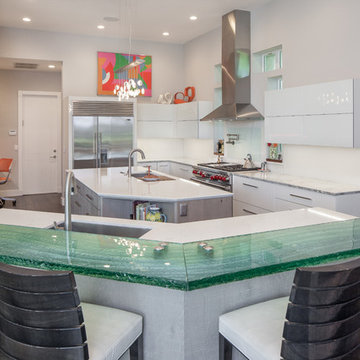
Inspiration for a contemporary u-shaped enclosed kitchen in Miami with a submerged sink, flat-panel cabinets, white cabinets, glass worktops, white splashback, stainless steel appliances, dark hardwood flooring, multiple islands and turquoise worktops.
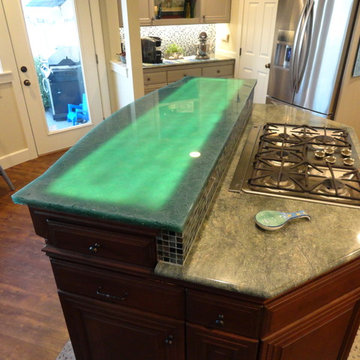
AFTER PHOTO- Glass counter top with LED lighting turned on. The radiant Aquamarine glass upper counter on the island is from Glass by Pental. We added LED lighting beneath the glass counter which can be switched on whenever the client want a splash of color for when company comes or add more light into the room. The other slab counters are Esmeralda Rose granite on the perimeter of kitchen, as well as the lower island counter next to the cook top.
Kitchen with Glass Worktops and Dark Hardwood Flooring Ideas and Designs
1