Kitchen with Glass Worktops and Integrated Appliances Ideas and Designs
Refine by:
Budget
Sort by:Popular Today
141 - 160 of 322 photos
Item 1 of 3
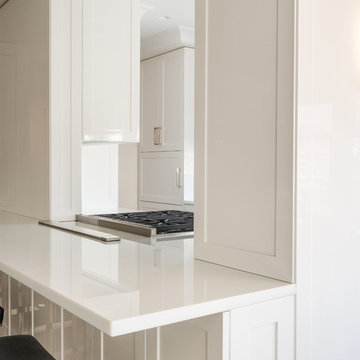
Photo by Mike Biondo
Design ideas for an eclectic galley open plan kitchen in New York with a built-in sink, shaker cabinets, white cabinets, glass worktops, mosaic tiled splashback, integrated appliances, medium hardwood flooring, an island and white worktops.
Design ideas for an eclectic galley open plan kitchen in New York with a built-in sink, shaker cabinets, white cabinets, glass worktops, mosaic tiled splashback, integrated appliances, medium hardwood flooring, an island and white worktops.
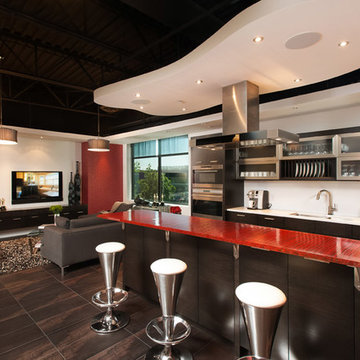
My House Design/Build Team | www.myhousedesignbuild.com | 604-694-6873 | Reuben Krabbe Photography
Design ideas for a medium sized modern single-wall open plan kitchen in Vancouver with a submerged sink, glass-front cabinets, stainless steel cabinets, white splashback, integrated appliances, glass worktops, ceramic flooring and red worktops.
Design ideas for a medium sized modern single-wall open plan kitchen in Vancouver with a submerged sink, glass-front cabinets, stainless steel cabinets, white splashback, integrated appliances, glass worktops, ceramic flooring and red worktops.
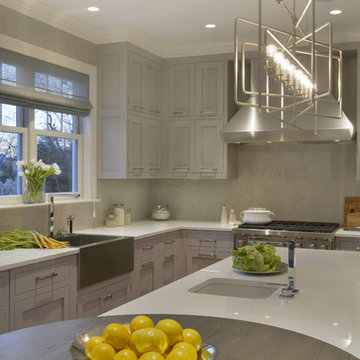
This expansive traditional kitchen by senior designer, Randy O'Kane features Bilotta Collection cabinets in a mix of rift cut white ash with a stain for both the tall and the wall cabinets and Smoke Embers paint for the base cabinets. The perimeter wall cabinets are double-stacked for extra storage. Countertops, supplied by Amendola Marble, are Bianco Specchio, a white glass, and the backsplash is limestone. The custom table off the island is wide planked stained wood on a base of blackened stainless steel by Brooks Custom, perfect for eating casual meals. Off to the side is a larger dining area with a custom banquette. Brooks Custom also supplied the stainless steel farmhouse sink below the window. There is a secondary prep sink at the island. The faucets are by Dornbracht and appliances are a mix of Sub-Zero and Wolf. Designer: Randy O’Kane. Photo Credit: Peter Krupenye
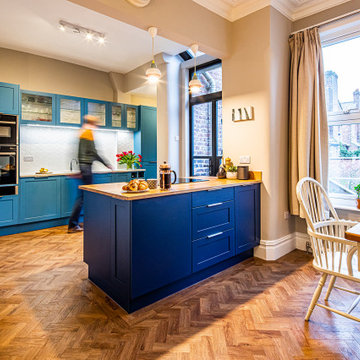
Large contemporary galley kitchen/diner in Manchester with a belfast sink, shaker cabinets, blue cabinets, glass worktops, white splashback, ceramic splashback, integrated appliances, vinyl flooring, an island, brown floors and white worktops.
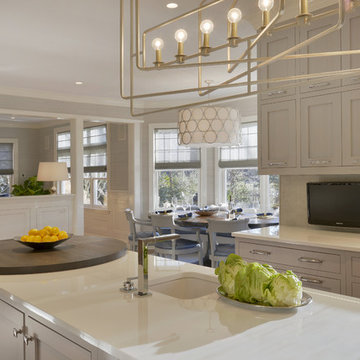
This expansive traditional kitchen by senior designer, Randy O'Kane features Bilotta Collection cabinets in a mix of rift cut white ash with a stain for both the tall and the wall cabinets and Smoke Embers paint for the base cabinets. The perimeter wall cabinets are double-stacked for extra storage. Countertops, supplied by Amendola Marble, are Bianco Specchio, a white glass, and the backsplash is limestone. The custom table off the island is wide planked stained wood on a base of blackened stainless steel by Brooks Custom, perfect for eating casual meals. Off to the side is a larger dining area with a custom banquette. Brooks Custom also supplied the stainless steel farmhouse sink below the window. There is a secondary prep sink at the island. The faucets are by Dornbracht and appliances are a mix of Sub-Zero and Wolf. Designer: Randy O’Kane. Photo Credit: Peter Krupenye
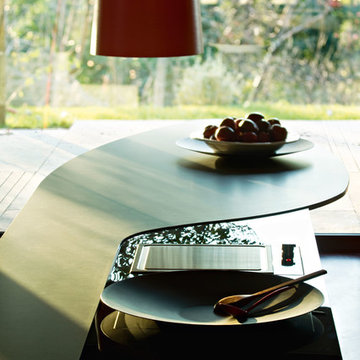
This is an example of a medium sized modern l-shaped open plan kitchen in Marseille with a submerged sink, beaded cabinets, black cabinets, glass worktops, integrated appliances, concrete flooring and an island.
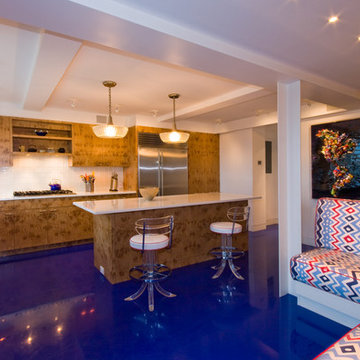
Modern kitchen in New York with a submerged sink, flat-panel cabinets, light wood cabinets, glass worktops and integrated appliances.
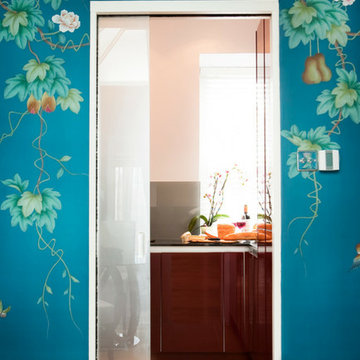
- Removal of the entire interior of the apartment including kitchen, bathroom fittings, existing flooring, radiators and pipes and existing bathroom tiles.
- The supply and fit of electric under floor heating for the entire apartment, glass sliding door from Eclisse (30min fire proof), bespoke mirrors 4x (screw less), washing machine, tumble dryer and 42inch LCD wall mounted.
- Installation of new glazing for sound proofing and cut to size to fit existing framework, real wood flooring through the entire property, partitioning, tiling in the bathrooms including mosaic tiling in the shower room niches including the shower and the recesses of the en suite.
- A large number of electrical works, some features include Cat 6 cabling in all rooms of the three bed, two bath apartment, speakers in ceilings of the main bedroom, en suite, dining room and living room (surround sound), an automatic sensor which was installed for night time entry to the en suite with a low level light automatically turning on upon entry and re wiring of the property to comply with current regulations (NICEIC qualified).
- Airborne and impact sound isolation tests before and after
- Plumbing works, which included installation of shower fittings and pipe work, basins, bath and WC installation
- Plastering of walls and ceiling of entire property
- Professional installation of high end wallpaper imported from Hong Kong
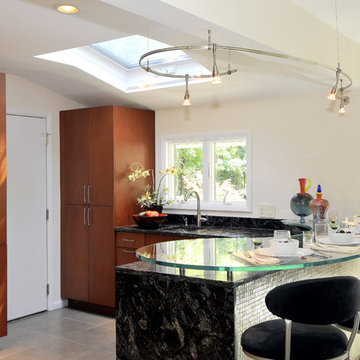
Photo of a medium sized contemporary l-shaped kitchen in New York with a submerged sink, flat-panel cabinets, medium wood cabinets, glass worktops, integrated appliances, porcelain flooring, a breakfast bar and brown floors.
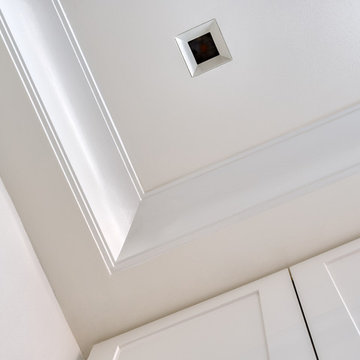
Photo by Mike Biondo
Photo of an eclectic galley open plan kitchen in New York with a built-in sink, shaker cabinets, white cabinets, glass worktops, mosaic tiled splashback, integrated appliances, medium hardwood flooring, an island and white worktops.
Photo of an eclectic galley open plan kitchen in New York with a built-in sink, shaker cabinets, white cabinets, glass worktops, mosaic tiled splashback, integrated appliances, medium hardwood flooring, an island and white worktops.
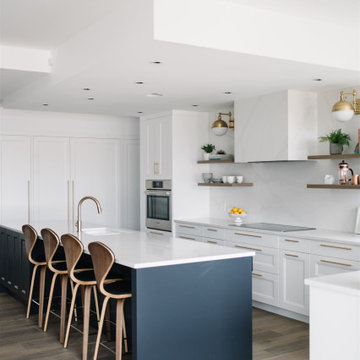
Inspiration for a large contemporary l-shaped open plan kitchen in Edmonton with a submerged sink, shaker cabinets, white cabinets, glass worktops, white splashback, engineered quartz splashback, integrated appliances, medium hardwood flooring, an island and white worktops.
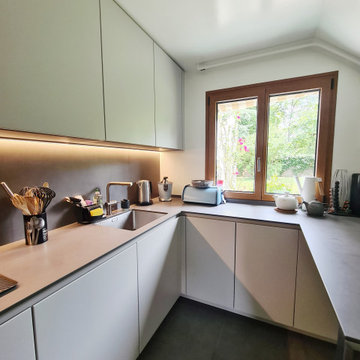
This is an example of a medium sized contemporary grey and cream l-shaped enclosed kitchen in Other with an integrated sink, flat-panel cabinets, white cabinets, glass worktops, grey splashback, glass sheet splashback, integrated appliances, ceramic flooring, a breakfast bar, grey floors, grey worktops and feature lighting.
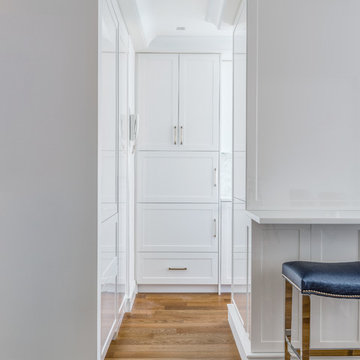
Photo by Mike Biondo
Inspiration for a bohemian galley open plan kitchen in New York with a built-in sink, shaker cabinets, white cabinets, glass worktops, mosaic tiled splashback, integrated appliances, medium hardwood flooring, an island and white worktops.
Inspiration for a bohemian galley open plan kitchen in New York with a built-in sink, shaker cabinets, white cabinets, glass worktops, mosaic tiled splashback, integrated appliances, medium hardwood flooring, an island and white worktops.
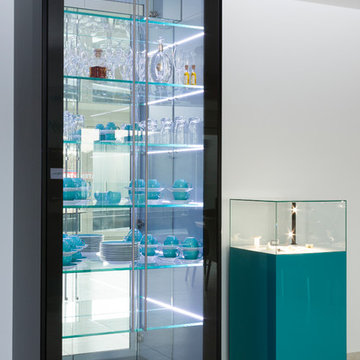
Glasvitrine im Firmendesign mit einem Spiegel als Rückwand
Foto von Pamela Kilcoyne
This is an example of a medium sized contemporary single-wall open plan kitchen in Hamburg with a submerged sink, glass-front cabinets, grey cabinets, glass worktops, green splashback, glass sheet splashback, integrated appliances, cement flooring and an island.
This is an example of a medium sized contemporary single-wall open plan kitchen in Hamburg with a submerged sink, glass-front cabinets, grey cabinets, glass worktops, green splashback, glass sheet splashback, integrated appliances, cement flooring and an island.
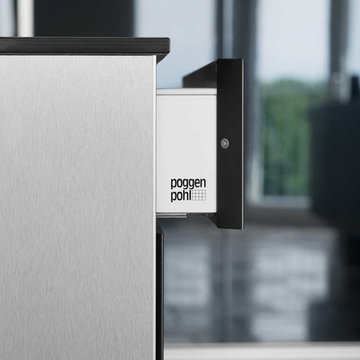
The worldwide success of P'7340 has brought together, once again, Poggenpohl and the Porsche Design Studio to present to the world a new direction in exceptional kitchen design.
Discover the fascination of the new P'7350 kitchen concept and its clear design silhouette.
Offered in four finishes: white, grey, black and gray walnut.
The new P'7350 offers cabinetry, counter (4 glass offerings), table (New Zealand Pine) and shelving (glass or aluminum).
Customizable for your available space and layout preference.
Appliances and fixtures are ordered separately.
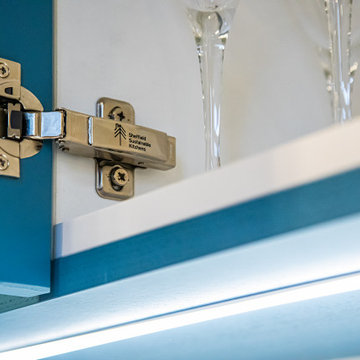
Large contemporary galley kitchen/diner in Manchester with a belfast sink, shaker cabinets, blue cabinets, glass worktops, white splashback, ceramic splashback, integrated appliances, vinyl flooring, an island, brown floors and white worktops.
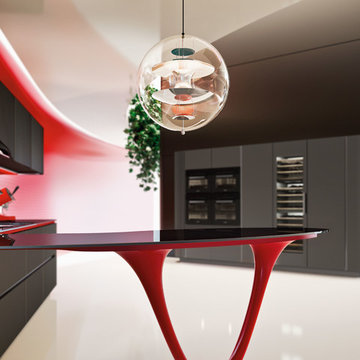
This is an example of a medium sized modern l-shaped open plan kitchen in Marseille with beaded cabinets, black cabinets, glass worktops, red splashback, integrated appliances, concrete flooring, an island, a submerged sink and mosaic tiled splashback.
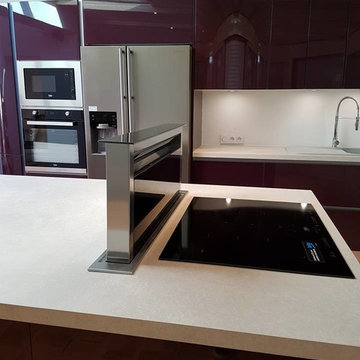
BALZA
Photo of a large contemporary galley open plan kitchen in Dijon with a submerged sink, flat-panel cabinets, purple cabinets, glass worktops, metallic splashback, metal splashback, integrated appliances, ceramic flooring, an island and grey floors.
Photo of a large contemporary galley open plan kitchen in Dijon with a submerged sink, flat-panel cabinets, purple cabinets, glass worktops, metallic splashback, metal splashback, integrated appliances, ceramic flooring, an island and grey floors.
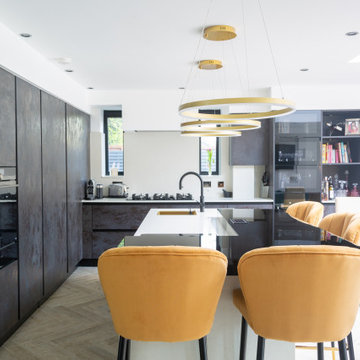
Exquisite gold accents meet a sleek row of stunning textural black ceramic doors to create a striking and sophisticated deluxe atmosphere. However, this incredible East London interior certainly isn’t a case of style over substance. This outstanding kitchen boasts remarkable functionality to match its exceptional good looks. With a full set of Siemens appliances, including a 5-burner gas hob and domino flex induction cooktop, a Quooker boiling water tap and a CDA wine cooler, this breath-taking kitchen leaves nothing to be desired in terms of its amazing cooking capabilities.
A simple monochrome colour palette allows the details of this dramatic interior to do the talking. The brushed aluminium finish on the kitchen island and the luxurious gloss black breakfast bar create a bold contrast against the organic textural surface of the tall cabinets. Sumptuous accents of gold distinguish the plush velvet bar stools, stylish 1810 zenuno sink and gorgeous geometric pendant lights adding a contemporary luxe feel to the space. The striking modern circle lights reflect beautifully off the black glass breakfast bar bringing an added touch of drama and sophistication to our client’s East London home.
The meticulously designed and installed row of full-height cabinets hides a fantastic secret. Our London clients also asked us to design a practical and stylish utility space which we have created access to via an ingenious hidden door built into the row of units. Bringing together exceptional style and luxury with state-of-the-art functionality, our East London clients were delighted with their outstanding kitchen and utility transformation.
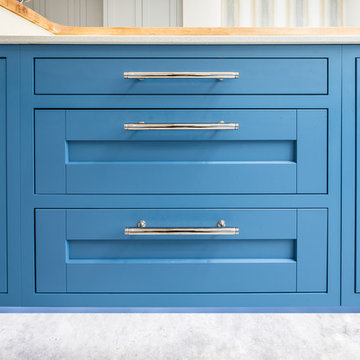
Inspiration for a large classic u-shaped kitchen/diner in Other with a double-bowl sink, shaker cabinets, blue cabinets, glass worktops, white splashback, glass sheet splashback, integrated appliances, lino flooring, a breakfast bar, grey floors and white worktops.
Kitchen with Glass Worktops and Integrated Appliances Ideas and Designs
8