Kitchen with Glass Worktops and Marble Splashback Ideas and Designs
Refine by:
Budget
Sort by:Popular Today
1 - 20 of 49 photos
Item 1 of 3

This large and bright kitchen was rethought from a dark cabinet, dark counter top and closed in feel. First the large separating wall from the kitchen into the back hallway overlooking the pool was reduced in height to allow light to spill into the room all day long. Navy Cabinets were repalinted white and the island was updated to a light grey. Absolute black counter tops were left on the perimeter cabinets but the center island and sink area were resurfaced in Cambria Ella. A apron front sign with Newport Brass bridge faucet was installed to accent the area. New pendant lights over the island and retro barstools complete the look. New undercabinet lighting, lighted cabinets and new recessed lighting finished out the kitchen in a new clean bright and welcoming room. Perfect for the grandkids to be in.
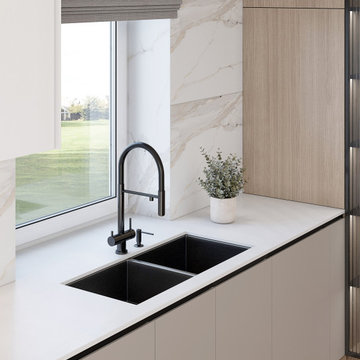
This is an example of a medium sized contemporary single-wall open plan kitchen in Other with a double-bowl sink, flat-panel cabinets, beige cabinets, glass worktops, beige splashback, marble splashback, stainless steel appliances, laminate floors, an island, beige floors and beige worktops.
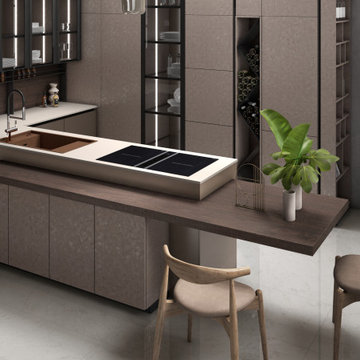
The open wine cellar column is
one of the special features of our
Ares Collection project. It is made
of anodized sheet metal and adds a
strikingly elegant touch to the kitchen
layout.

This Italian Villa kitchen features medium wood cabinets, a gas burning stove, two hanging chandeliers, and a barrel ceiling. The two islands sit in the center. One is topped with a marble granite, the other with a wood top used for bar seating for five.
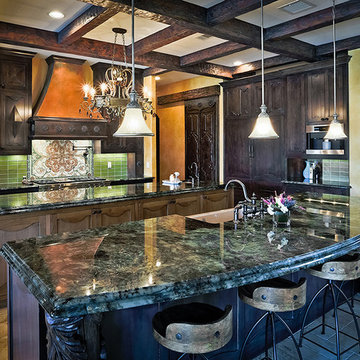
Photo of a medium sized modern galley kitchen in Nashville with a built-in sink, recessed-panel cabinets, green cabinets, glass worktops, multi-coloured splashback, marble splashback, marble flooring, multi-coloured floors and multicoloured worktops.
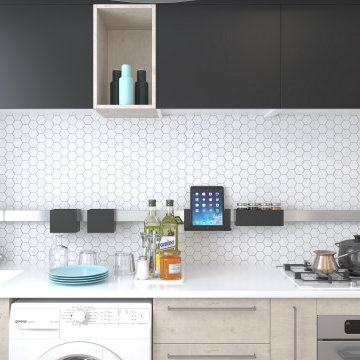
Gorgeous modern Kitchen features 2" Thassos Hexagon Mosaic on the Backsplash, Along with Nano Glass Countertop and Modern cabinets.
Design ideas for a medium sized contemporary single-wall kitchen/diner in New York with a built-in sink, flat-panel cabinets, grey cabinets, glass worktops, white splashback, marble splashback, stainless steel appliances and white worktops.
Design ideas for a medium sized contemporary single-wall kitchen/diner in New York with a built-in sink, flat-panel cabinets, grey cabinets, glass worktops, white splashback, marble splashback, stainless steel appliances and white worktops.
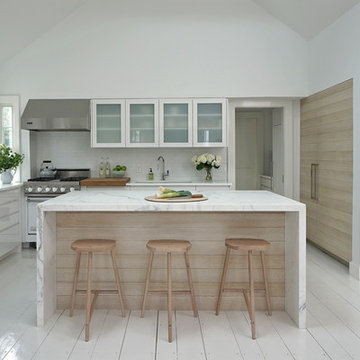
The highlight of the kitchen is undoubtedly the center island with a waterfall edge made from statuary marble. Repos glass tile was used for the backsplash which catches the light.
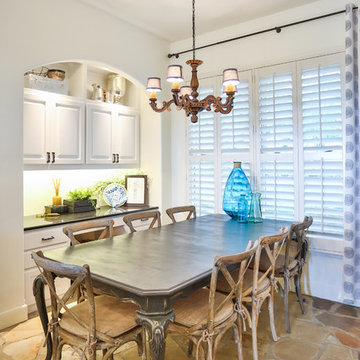
This large and bright kitchen was rethought from a dark cabinet, dark counter top and closed in feel. First the large separating wall from the kitchen into the back hallway overlooking the pool was reduced in height to allow light to spill into the room all day long. Navy Cabinets were repalinted white and the island was updated to a light grey. Absolute black counter tops were left on the perimeter cabinets but the center island and sink area were resurfaced in Cambria Ella. A apron front sign with Newport Brass bridge faucet was installed to accent the area. New pendant lights over the island and retro barstools complete the look. New undercabinet lighting, lighted cabinets and new recessed lighting finished out the kitchen in a new clean bright and welcoming room. Perfect for the grandkids to be in.
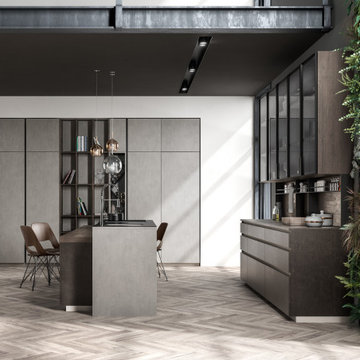
The open wine cellar column is
one of the special features of our
Ares Collection project. It is made
of anodized sheet metal and adds a
strikingly elegant touch to the kitchen
layout.
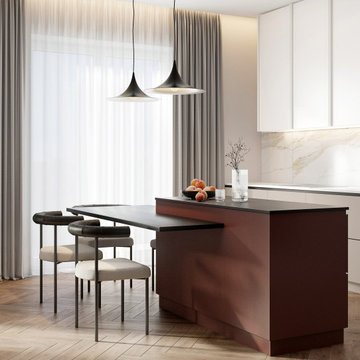
Photo of a medium sized contemporary single-wall open plan kitchen in Other with beige splashback, an island, beige worktops, flat-panel cabinets, beige cabinets, marble splashback, laminate floors, beige floors, a wallpapered ceiling, stainless steel appliances, glass worktops and a double-bowl sink.
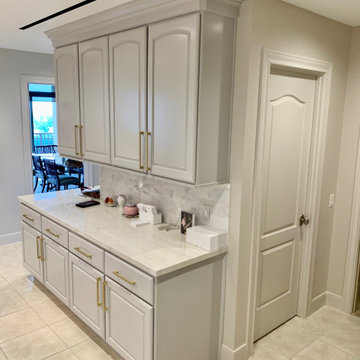
Inspiration for a traditional u-shaped kitchen/diner with a belfast sink, shaker cabinets, grey cabinets, glass worktops, green splashback, marble splashback, stainless steel appliances, ceramic flooring, an island, beige floors and white worktops.
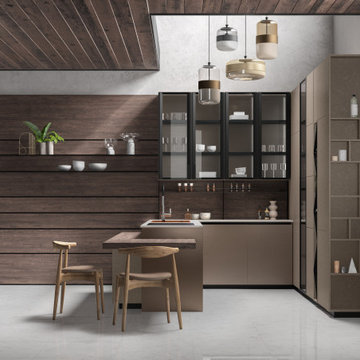
The open wine cellar column is
one of the special features of our
Ares Collection project. It is made
of anodized sheet metal and adds a
strikingly elegant touch to the kitchen
layout.
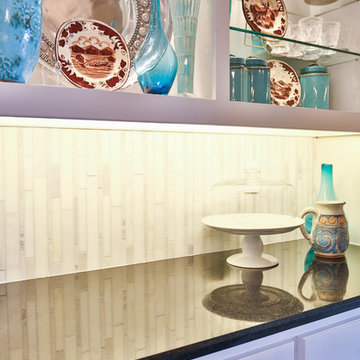
This large and bright kitchen was rethought from a dark cabinet, dark counter top and closed in feel. First the large separating wall from the kitchen into the back hallway overlooking the pool was reduced in height to allow light to spill into the room all day long. Navy Cabinets were repalinted white and the island was updated to a light grey. Absolute black counter tops were left on the perimeter cabinets but the center island and sink area were resurfaced in Cambria Ella. A apron front sign with Newport Brass bridge faucet was installed to accent the area. New pendant lights over the island and retro barstools complete the look. New undercabinet lighting, lighted cabinets and new recessed lighting finished out the kitchen in a new clean bright and welcoming room. Perfect for the grandkids to be in.
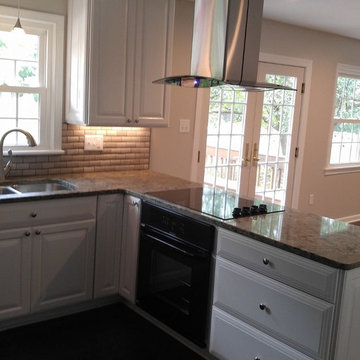
Inspiration for a medium sized classic u-shaped kitchen/diner in Other with a submerged sink, raised-panel cabinets, white cabinets, glass worktops, beige splashback, marble splashback, black appliances, medium hardwood flooring and brown floors.
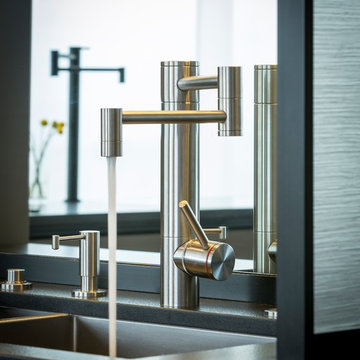
Inspiration for a medium sized contemporary galley enclosed kitchen in San Francisco with flat-panel cabinets, black cabinets, glass worktops, black splashback, marble splashback and an island.

Inspiration for a medium sized contemporary single-wall open plan kitchen in Other with flat-panel cabinets, beige cabinets, an island, glass worktops, beige splashback, stainless steel appliances, laminate floors, beige floors, marble splashback, beige worktops and a double-bowl sink.
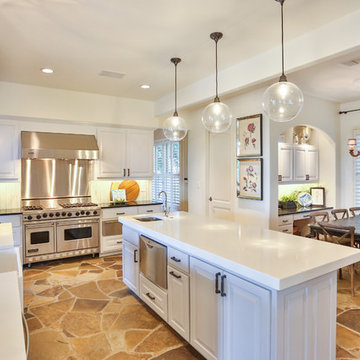
This large and bright kitchen was rethought from a dark cabinet, dark counter top and closed in feel. First the large separating wall from the kitchen into the back hallway overlooking the pool was reduced in height to allow light to spill into the room all day long. Navy Cabinets were repalinted white and the island was updated to a light grey. Absolute black counter tops were left on the perimeter cabinets but the center island and sink area were resurfaced in Cambria Ella. A apron front sign with Newport Brass bridge faucet was installed to accent the area. New pendant lights over the island and retro barstools complete the look. New undercabinet lighting, lighted cabinets and new recessed lighting finished out the kitchen in a new clean bright and welcoming room. Perfect for the grandkids to be in.
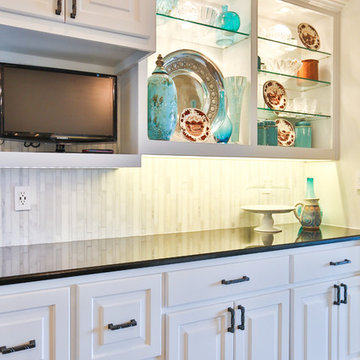
This large and bright kitchen was rethought from a dark cabinet, dark counter top and closed in feel. First the large separating wall from the kitchen into the back hallway overlooking the pool was reduced in height to allow light to spill into the room all day long. Navy Cabinets were repalinted white and the island was updated to a light grey. Absolute black counter tops were left on the perimeter cabinets but the center island and sink area were resurfaced in Cambria Ella. A apron front sign with Newport Brass bridge faucet was installed to accent the area. New pendant lights over the island and retro barstools complete the look. New undercabinet lighting, lighted cabinets and new recessed lighting finished out the kitchen in a new clean bright and welcoming room. Perfect for the grandkids to be in.
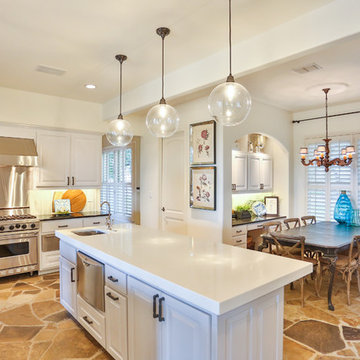
This large and bright kitchen was rethought from a dark cabinet, dark counter top and closed in feel. First the large separating wall from the kitchen into the back hallway overlooking the pool was reduced in height to allow light to spill into the room all day long. Navy Cabinets were repalinted white and the island was updated to a light grey. Absolute black counter tops were left on the perimeter cabinets but the center island and sink area were resurfaced in Cambria Ella. A apron front sign with Newport Brass bridge faucet was installed to accent the area. New pendant lights over the island and retro barstools complete the look. New undercabinet lighting, lighted cabinets and new recessed lighting finished out the kitchen in a new clean bright and welcoming room. Perfect for the grandkids to be in.
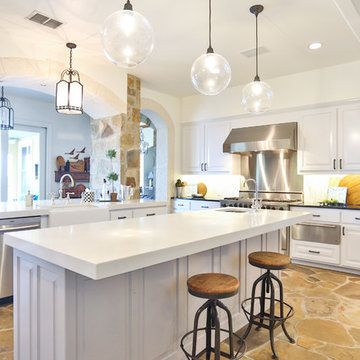
This large and bright kitchen was rethought from a dark cabinet, dark counter top and closed in feel. First the large separating wall from the kitchen into the back hallway overlooking the pool was reduced in height to allow light to spill into the room all day long. Navy Cabinets were repalinted white and the island was updated to a light grey. Absolute black counter tops were left on the perimeter cabinets but the center island and sink area were resurfaced in Cambria Ella. A apron front sign with Newport Brass bridge faucet was installed to accent the area. New pendant lights over the island and retro barstools complete the look. New undercabinet lighting, lighted cabinets and new recessed lighting finished out the kitchen in a new clean bright and welcoming room. Perfect for the grandkids to be in.
Kitchen with Glass Worktops and Marble Splashback Ideas and Designs
1