Kitchen with Glass Worktops and Mosaic Tiled Splashback Ideas and Designs
Refine by:
Budget
Sort by:Popular Today
1 - 20 of 144 photos
Item 1 of 3

The Lake Forest Park Renovation is a top-to-bottom renovation of a 50's Northwest Contemporary house located 25 miles north of Seattle.
Photo: Benjamin Benschneider

This small penthouse apartment was given a wonderful nook space by creating a half moon glass bar height table perched above the cooktop island, supported with standoffs and a custom 'cigarette' base of wenge veneer. Custom swivel barstools with nickel footrests top off the fabulous spot, with swarovski crystal pendants creating both light and a bit of glamour above.
Photo: JIm Doyle

Photo of a small contemporary single-wall open plan kitchen in Moscow with a single-bowl sink, flat-panel cabinets, grey cabinets, glass worktops, mosaic tiled splashback, black appliances, ceramic flooring, an island, beige floors, turquoise worktops and a coffered ceiling.
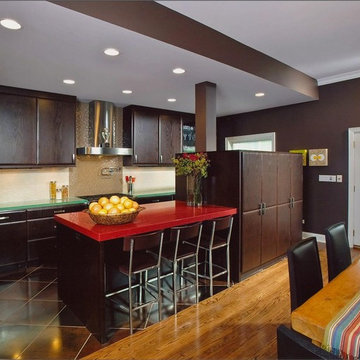
Design ideas for a large contemporary l-shaped kitchen/diner in Chicago with stainless steel appliances, a built-in sink, dark wood cabinets, glass worktops, beige splashback, mosaic tiled splashback, porcelain flooring, an island, flat-panel cabinets and red worktops.
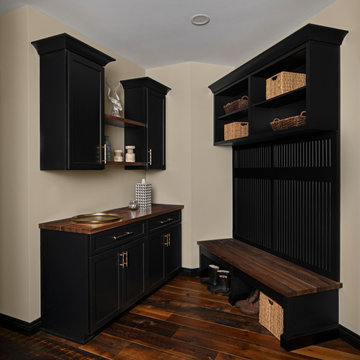
Large rustic l-shaped kitchen/diner in Detroit with a belfast sink, recessed-panel cabinets, black cabinets, glass worktops, brown splashback, mosaic tiled splashback, stainless steel appliances, medium hardwood flooring, an island, brown floors and beige worktops.
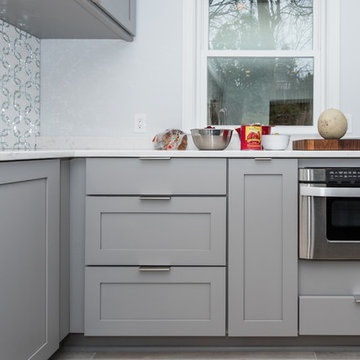
Creative window opening placed right into the interior of the kitchen, oven is magnificent.
Design ideas for a medium sized traditional l-shaped kitchen/diner in DC Metro with a submerged sink, shaker cabinets, blue cabinets, glass worktops, grey splashback, mosaic tiled splashback, stainless steel appliances, porcelain flooring and an island.
Design ideas for a medium sized traditional l-shaped kitchen/diner in DC Metro with a submerged sink, shaker cabinets, blue cabinets, glass worktops, grey splashback, mosaic tiled splashback, stainless steel appliances, porcelain flooring and an island.

Sutter Photographers
The Hardware Studio - hardware
Martinwood Cabinetry - millwork
Studio GlassWorks - glass countertop
Window Design Center - awning window
Nonn's Showplace - quartz, granite countertops
• The most difficult part of the project was figuring out all the technical details to install the glass counter-top, which would weigh about 300 pounds!
• One goal was to avoid seeing the cabinet supports through the glass. The glass itself proposed problems because it had a wavy texture and separate confetti glass that could be added to the bottom. Therefore, we needed to add something below it.
• A custom steel base was designed to carry the weight yet float the glass so you are able to see the beauty of the glass itself. A small 1/2 inch trim piece on the steel was added to accomplish this task.
• Once the steel was made, we took it to the glass distributor. We turned the very heavy base upside down, traced the 1/2 inch trim piece on a full size piece of paper, and sent it to the glass manufacturer.
• After this, the base was sent to a powder coater and the raw steel was transformed into a beautiful champagne color.
• In the meantime, the glass manufacturer molded a channel for the glass to rest that would suspend the glass 1/2 inch higher than the powder coated steel base.
• The glass manufacturer was instructed to make the top of the glass smooth so it would hold a plate without rocking; they added an extra layer of 1/4 inch glass after it was fired the first time to accomplish this.
• When the base was brought to the job site, the carpenter installed a thick 6 inch block of wood through the tile and into the floor joists. The hollow 6 inch square base of the steel table was glued and screwed into the wood. The base was leveled and ready for the top to arrive several days later.
• The glass installers put it over the base, and it fit PERFECTLY! (whew)
• The steel base is 3 inches smaller than the glass, creating a see-through effect around the entire perimeter of the kidney bean shape.
• The granite was then templated by using a
specialized camera that measured the curve of the glass. However, upon arrival, the fit was less than perfect. Thanks to a patient and skilled granite installer from Nonn's Showroom who spent several hours hand grinding and polishing the curve on site until it fit perfectly.
• A small bead of silicone between the granite and the glass was all that was needed to complete the perfect installation.
• With a few shims under the end of the granite, the top is perfectly level!
• Our client was extremely excited and very patient with the process because they trusted our abilities so that the end result would be spectacular.
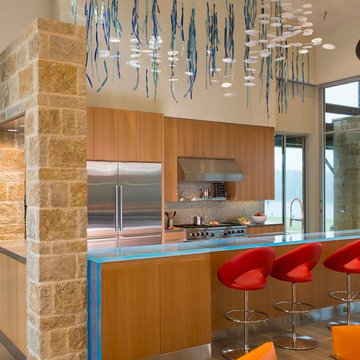
Danny Piassick
Design ideas for an expansive retro u-shaped kitchen/diner in Austin with a submerged sink, flat-panel cabinets, medium wood cabinets, glass worktops, beige splashback, mosaic tiled splashback, stainless steel appliances, porcelain flooring, no island and blue worktops.
Design ideas for an expansive retro u-shaped kitchen/diner in Austin with a submerged sink, flat-panel cabinets, medium wood cabinets, glass worktops, beige splashback, mosaic tiled splashback, stainless steel appliances, porcelain flooring, no island and blue worktops.
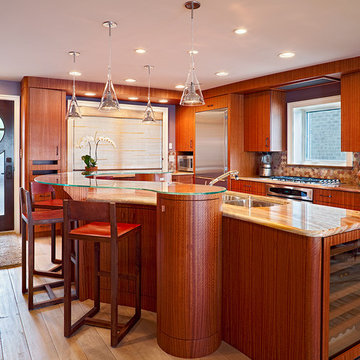
Inspiration for a large contemporary l-shaped kitchen in Philadelphia with glass worktops, flat-panel cabinets, medium wood cabinets, brown splashback, stainless steel appliances, a double-bowl sink, mosaic tiled splashback, porcelain flooring and an island.
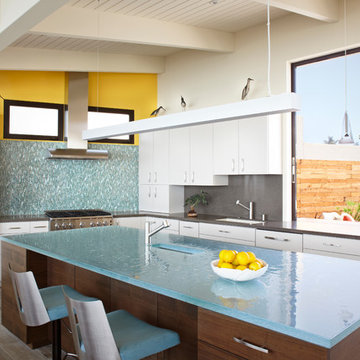
This whole house remodel updated and expanded a 1950’s contemporary. In addition to making the home more comfortable and energy efficient, the remodel added fabulous finishes. The owners were interested in creating multiple outdoor spaces for entertaining. Architect: Harrison Design; Landscape Design/Construction: Grace Design Associates; Photography: Jake Cryan Photography

1950's-inspired galley kitchen. The black and white hex tiles and dual pendant lamps are a nod to both the Victorian pedigree of the house, and the owner's affinity for mid-century modern design motifs. The blue lacquered cabinets and lemon-lime back splash tile were chosen to be able to reflect light from windows in the room in front of the space, brightening the windowless space.
Kallarp cabinets, black quartz countertop and appliances by Ikea
Lime-colored glass tile by Susan Jablon Mosaics
Porcelain tile floor, Price Stone, Brooklyn NY
Shot by Rosie McCobb Photography
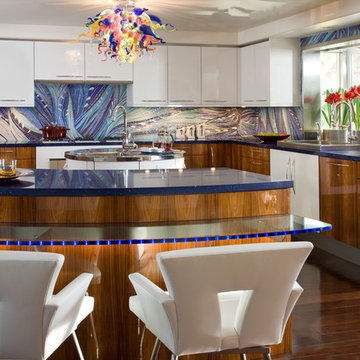
In the foreground you can see the LED lit glass counter edge. The lights are easily adjustable to reflect a single color or a full color range. Disco in concept, the edge lighting is actually a sophisticated and subtle detail. The white leather chairs will swivel, allowing interaction from all angles in this open floor plan. Down lighting under the glass bar accentuates the beautiful rosewood panels.
Ed Golich Photography
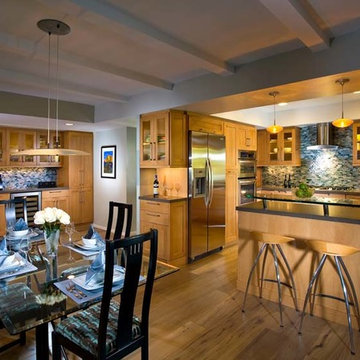
This kitchen located in Rossmoor, designed by Jonathan Salmon, is a complete transformation from what it was before. The Brookhaven cabinetry with the glass paned doors give the room a more open look and feel. The unique use of glass in this kitchen is very apparent in the glass table, elevated glass countertop for the bar seating, as well as the custom tempered glass and stainless steel hood. The stainless steel Sub Zero refrigerator goes along perfectly with the other stainless steel appliances throughout the kitchen. The double bowl sink makes sure that our client has plenty of room to prep a luxurious meal. The lighting in this room was hand-picked to make sure that each light would really bring the room together. We did this by pairing the LED lights with hanging lights throughout the kitchen and dining area. In this kitchen we added in the mosaic glass backsplash makes the room pop. By working closely with our client we also picked a wine refrigerator that was exactly what the client wanted. We located this wine refrigerator in a spot that is easily accessible and perfect for serving decadent buffet style meals.
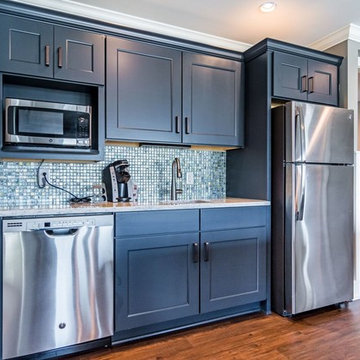
Photo of a medium sized coastal single-wall open plan kitchen in Other with a submerged sink, shaker cabinets, blue cabinets, glass worktops, blue splashback, mosaic tiled splashback, stainless steel appliances, dark hardwood flooring, an island and brown floors.
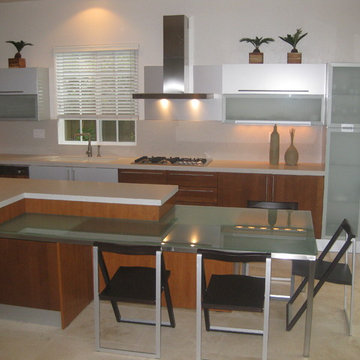
ITALIAN CHERRY MODERN KITCHEN CABINETS
BKT design vision will transform your kitchen space in to a Kitchen from Italy Kitchens That Are You!
BATH AND KITCHEN TOWN
9265 Activity Rd. Suite 105
San Diego, CA 92126
t. 858 5499700
t/f 858 408 2911
www.kitchentown.com
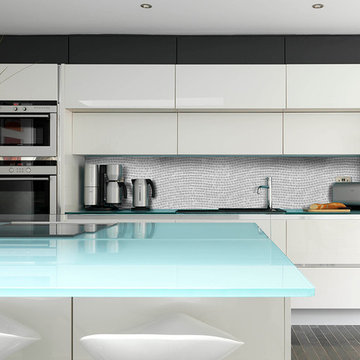
Stylish Kitchen with modern appliances, glass top island and light beige variation mosaic tile backsplash.
Photo of a large contemporary single-wall kitchen in San Francisco with flat-panel cabinets, white cabinets, glass worktops, beige splashback, mosaic tiled splashback and an island.
Photo of a large contemporary single-wall kitchen in San Francisco with flat-panel cabinets, white cabinets, glass worktops, beige splashback, mosaic tiled splashback and an island.
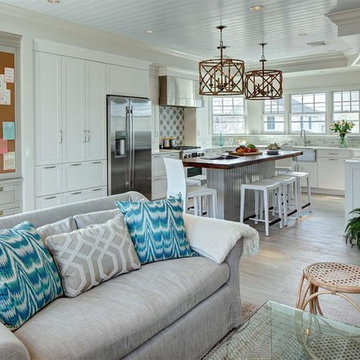
Medium sized nautical l-shaped open plan kitchen in New York with a belfast sink, shaker cabinets, white cabinets, glass worktops, grey splashback, mosaic tiled splashback, stainless steel appliances, ceramic flooring and an island.
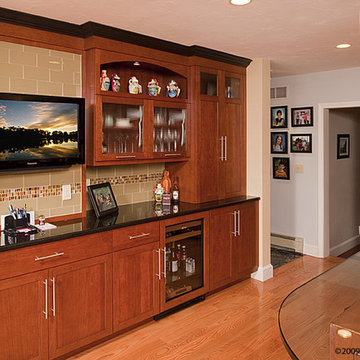
Design ideas for a large contemporary l-shaped kitchen/diner in Boston with a submerged sink, raised-panel cabinets, dark wood cabinets, glass worktops, multi-coloured splashback, mosaic tiled splashback, stainless steel appliances, medium hardwood flooring and an island.
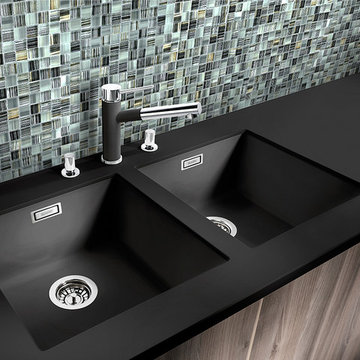
Modern kitchen with a mosaic tile backsplash, a black faucet and double sink, black counter top over rustic wood flat panel cabinets.
This is an example of a large contemporary single-wall kitchen/diner in San Francisco with a built-in sink, flat-panel cabinets, medium wood cabinets, glass worktops, grey splashback, mosaic tiled splashback and concrete flooring.
This is an example of a large contemporary single-wall kitchen/diner in San Francisco with a built-in sink, flat-panel cabinets, medium wood cabinets, glass worktops, grey splashback, mosaic tiled splashback and concrete flooring.
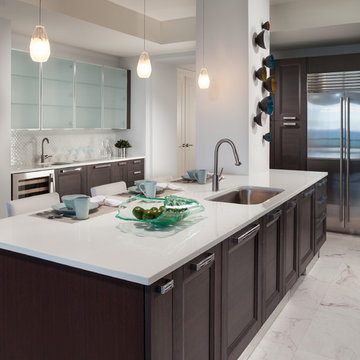
Sargent Photography
J/Howard Design Inc
Medium sized contemporary l-shaped open plan kitchen in Miami with a single-bowl sink, recessed-panel cabinets, brown cabinets, glass worktops, white splashback, mosaic tiled splashback, stainless steel appliances, marble flooring, an island, white floors and white worktops.
Medium sized contemporary l-shaped open plan kitchen in Miami with a single-bowl sink, recessed-panel cabinets, brown cabinets, glass worktops, white splashback, mosaic tiled splashback, stainless steel appliances, marble flooring, an island, white floors and white worktops.
Kitchen with Glass Worktops and Mosaic Tiled Splashback Ideas and Designs
1