Kitchen with Glass Worktops and Porcelain Flooring Ideas and Designs
Refine by:
Budget
Sort by:Popular Today
1 - 20 of 292 photos
Item 1 of 3
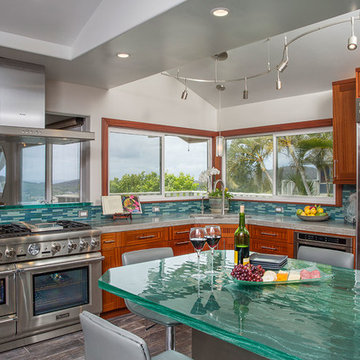
Inspiration for a large world-inspired kitchen/diner in Hawaii with a submerged sink, shaker cabinets, medium wood cabinets, glass worktops, multi-coloured splashback, glass tiled splashback, stainless steel appliances, porcelain flooring, no island and turquoise worktops.
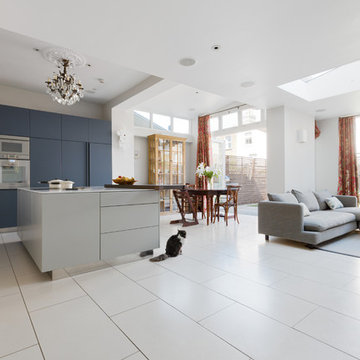
Photo Credit: Andy Beasley
Design ideas for a contemporary l-shaped kitchen/diner in London with a built-in sink, flat-panel cabinets, blue cabinets, glass worktops, integrated appliances, porcelain flooring and an island.
Design ideas for a contemporary l-shaped kitchen/diner in London with a built-in sink, flat-panel cabinets, blue cabinets, glass worktops, integrated appliances, porcelain flooring and an island.
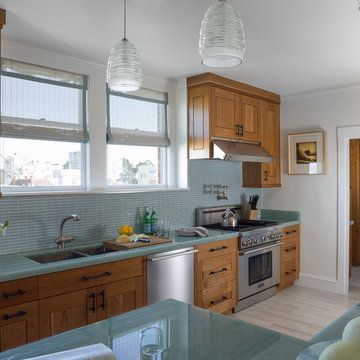
Photo of a medium sized traditional galley enclosed kitchen in San Francisco with a double-bowl sink, shaker cabinets, medium wood cabinets, glass worktops, blue splashback, matchstick tiled splashback, stainless steel appliances, porcelain flooring, a breakfast bar and turquoise worktops.
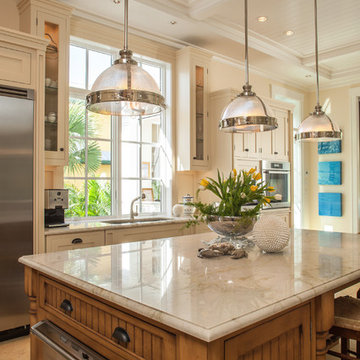
This is an example of a medium sized classic single-wall enclosed kitchen in Miami with glass-front cabinets, stainless steel appliances, a submerged sink, white cabinets, glass worktops, white splashback, wood splashback, porcelain flooring, an island and beige floors.
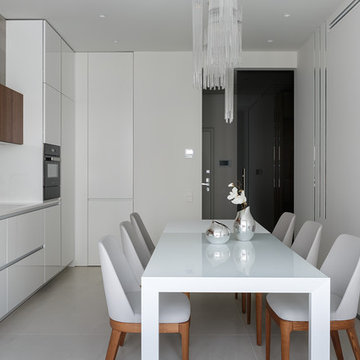
Inspiration for a medium sized contemporary single-wall kitchen/diner in Saint Petersburg with a submerged sink, flat-panel cabinets, white cabinets, glass worktops, grey splashback, porcelain splashback, black appliances, porcelain flooring, no island, grey floors and white worktops.
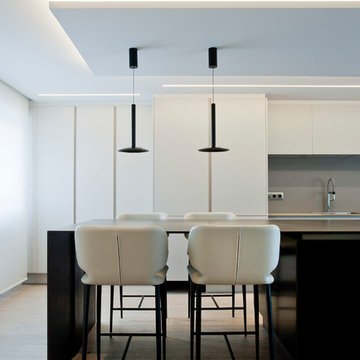
Los clientes de este ático confirmaron en nosotros para unir dos viviendas en una reforma integral 100% loft47.
Esta vivienda de carácter eclético se divide en dos zonas diferenciadas, la zona living y la zona noche. La zona living, un espacio completamente abierto, se encuentra presidido por una gran isla donde se combinan lacas metalizadas con una elegante encimera en porcelánico negro. La zona noche y la zona living se encuentra conectado por un pasillo con puertas en carpintería metálica. En la zona noche destacan las puertas correderas de suelo a techo, así como el cuidado diseño del baño de la habitación de matrimonio con detalles de grifería empotrada en negro, y mampara en cristal fumé.
Ambas zonas quedan enmarcadas por dos grandes terrazas, donde la familia podrá disfrutar de esta nueva casa diseñada completamente a sus necesidades
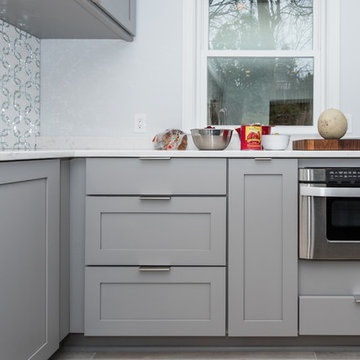
Creative window opening placed right into the interior of the kitchen, oven is magnificent.
Design ideas for a medium sized traditional l-shaped kitchen/diner in DC Metro with a submerged sink, shaker cabinets, blue cabinets, glass worktops, grey splashback, mosaic tiled splashback, stainless steel appliances, porcelain flooring and an island.
Design ideas for a medium sized traditional l-shaped kitchen/diner in DC Metro with a submerged sink, shaker cabinets, blue cabinets, glass worktops, grey splashback, mosaic tiled splashback, stainless steel appliances, porcelain flooring and an island.
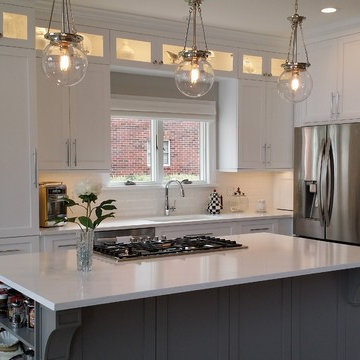
We remodeled this beautiful home on Lake Norman for some great repeat clients. Custom cabinets were made and the island is painted in SW Dovetail. Beveled subway tile backsplash, LED cabinet lighting, and new 12x24 tile floors. -Tony Pescho
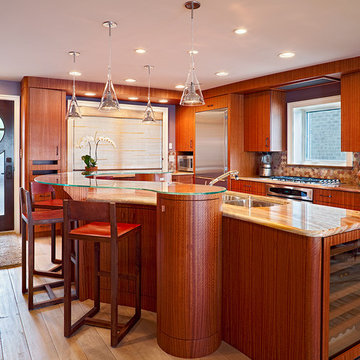
Inspiration for a large contemporary l-shaped kitchen in Philadelphia with glass worktops, flat-panel cabinets, medium wood cabinets, brown splashback, stainless steel appliances, a double-bowl sink, mosaic tiled splashback, porcelain flooring and an island.
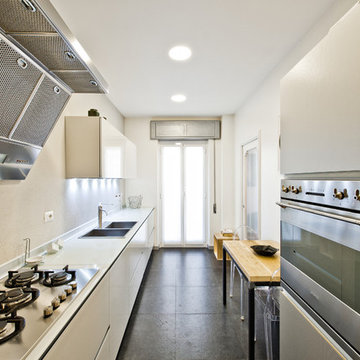
This is an example of an industrial kitchen in Rome with a submerged sink, glass worktops, grey splashback, porcelain flooring, black floors and white worktops.
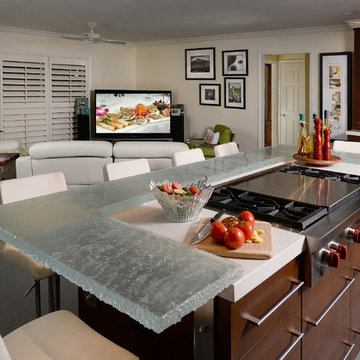
Rob Downey Photography
This is an example of a medium sized contemporary galley kitchen/diner in Miami with a submerged sink, flat-panel cabinets, dark wood cabinets, glass worktops, multi-coloured splashback, stone slab splashback, stainless steel appliances, porcelain flooring and an island.
This is an example of a medium sized contemporary galley kitchen/diner in Miami with a submerged sink, flat-panel cabinets, dark wood cabinets, glass worktops, multi-coloured splashback, stone slab splashback, stainless steel appliances, porcelain flooring and an island.

Complete restructure of this lower level. This space was a 2nd bedroom that proved to be the perfect space for this galley kitchen which holds all that a full kitchen has. ....John Carlson Photography
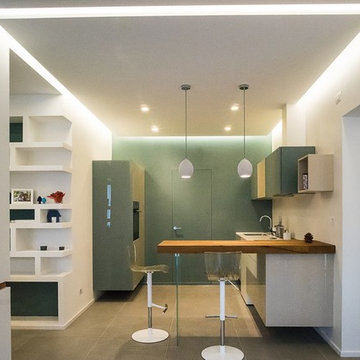
Cucina Air di Lago componibile con bancone in widwood con basi, pensili e colonne laccate
Photo of a medium sized contemporary l-shaped kitchen/diner in Florence with a single-bowl sink, glass-front cabinets, white cabinets, glass worktops, white splashback, black appliances, porcelain flooring, a breakfast bar and grey floors.
Photo of a medium sized contemporary l-shaped kitchen/diner in Florence with a single-bowl sink, glass-front cabinets, white cabinets, glass worktops, white splashback, black appliances, porcelain flooring, a breakfast bar and grey floors.
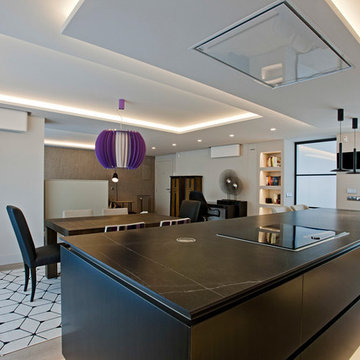
Los clientes de este ático confirmaron en nosotros para unir dos viviendas en una reforma integral 100% loft47.
Esta vivienda de carácter eclético se divide en dos zonas diferenciadas, la zona living y la zona noche. La zona living, un espacio completamente abierto, se encuentra presidido por una gran isla donde se combinan lacas metalizadas con una elegante encimera en porcelánico negro. La zona noche y la zona living se encuentra conectado por un pasillo con puertas en carpintería metálica. En la zona noche destacan las puertas correderas de suelo a techo, así como el cuidado diseño del baño de la habitación de matrimonio con detalles de grifería empotrada en negro, y mampara en cristal fumé.
Ambas zonas quedan enmarcadas por dos grandes terrazas, donde la familia podrá disfrutar de esta nueva casa diseñada completamente a sus necesidades

1950's-inspired galley kitchen. The black and white hex tiles and dual pendant lamps are a nod to both the Victorian pedigree of the house, and the owner's affinity for mid-century modern design motifs. The blue lacquered cabinets and lemon-lime back splash tile were chosen to be able to reflect light from windows in the room in front of the space, brightening the windowless space.
Kallarp cabinets, black quartz countertop and appliances by Ikea
Lime-colored glass tile by Susan Jablon Mosaics
Porcelain tile floor, Price Stone, Brooklyn NY
Shot by Rosie McCobb Photography
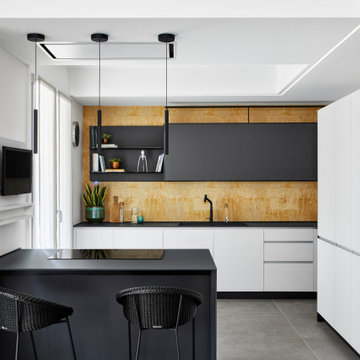
La cucina è stata parzialmente recuperata dal precedente appartamento dei proprietari, quindi ampliata e adattata al nuovo spazio abitativo. E' stata studiata e realizzata una piccola penisola con piano a induzione e zona breakfast, grigia e in contrasto con la cucina esistente total white, e un nuovo pensile con sviluppo longitudinale e anta unica da aprire a ribalta.
Il fondo della cucina è stato realizzato con carta da parati adatto a zone umide, color ocra, che richiama i tessuti dell'area living, creando un collegamento visivo armonioso tra le due aree e conferendo continuità all'intero spazio abitativo.
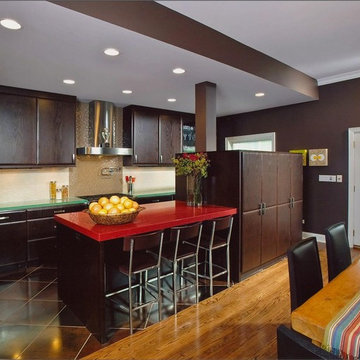
Design ideas for a large contemporary l-shaped kitchen/diner in Chicago with stainless steel appliances, a built-in sink, dark wood cabinets, glass worktops, beige splashback, mosaic tiled splashback, porcelain flooring, an island, flat-panel cabinets and red worktops.
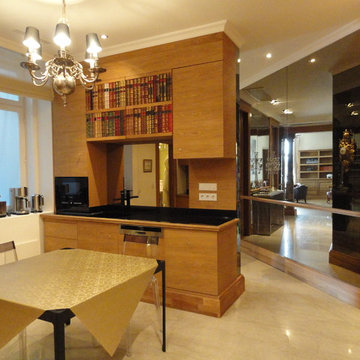
Medium sized world-inspired single-wall kitchen in Denver with beaded cabinets, light wood cabinets, glass worktops, porcelain flooring and an island.
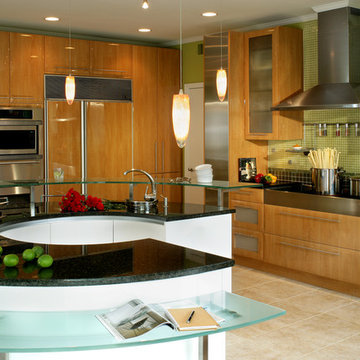
Cover of Kitchen & Bath Business Magazine
Photo - Peter Rymwid
Inspiration for a large modern kitchen/diner in New York with green splashback, glass tiled splashback, a submerged sink, flat-panel cabinets, light wood cabinets, glass worktops, stainless steel appliances, porcelain flooring and an island.
Inspiration for a large modern kitchen/diner in New York with green splashback, glass tiled splashback, a submerged sink, flat-panel cabinets, light wood cabinets, glass worktops, stainless steel appliances, porcelain flooring and an island.
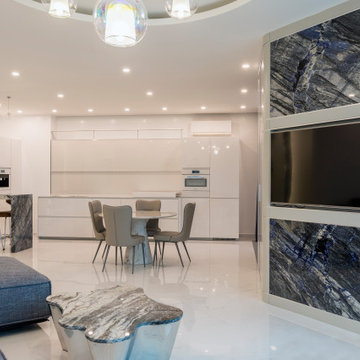
Inspiration for a contemporary l-shaped kitchen/diner in Saint Petersburg with a double-bowl sink, white cabinets, glass worktops, white splashback, white appliances, porcelain flooring, white floors and white worktops.
Kitchen with Glass Worktops and Porcelain Flooring Ideas and Designs
1