Kitchen with Glass Worktops and Tile Countertops Ideas and Designs
Sort by:Popular Today
1 - 20 of 7,727 photos
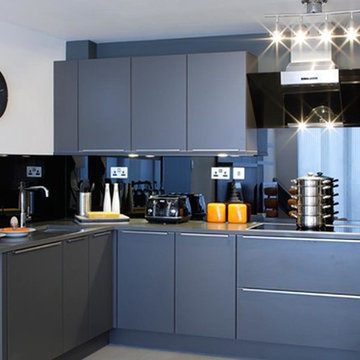
Welcome to the kitchen. The contrast between the orange accents and dark cabinets make this design truly unique. Who’d have thought you could incorporate the colour orange so easily into your décor? The minimal design of the cabinets make this nifty kitchen the perfect place to cook up a storm with everything you need in one place!

キッチン
Design ideas for a medium sized modern galley open plan kitchen in Nagoya with beige cabinets, tile countertops, beige splashback, ceramic splashback, porcelain flooring, an island and white worktops.
Design ideas for a medium sized modern galley open plan kitchen in Nagoya with beige cabinets, tile countertops, beige splashback, ceramic splashback, porcelain flooring, an island and white worktops.

Una cocina pensada para cubrir altas necesidades en un espacio de reducidas dimensiones. Todo lo necesario para el día a día diseñado de forma que quede integrado en un espacio mixto de salón - estudio.

conception agence Épicène
photos Bertrand Fompeyrine
Photo of a medium sized scandi single-wall open plan kitchen in Paris with an integrated sink, beaded cabinets, light wood cabinets, tile countertops, grey splashback, integrated appliances, terracotta flooring, an island, brown floors and white worktops.
Photo of a medium sized scandi single-wall open plan kitchen in Paris with an integrated sink, beaded cabinets, light wood cabinets, tile countertops, grey splashback, integrated appliances, terracotta flooring, an island, brown floors and white worktops.
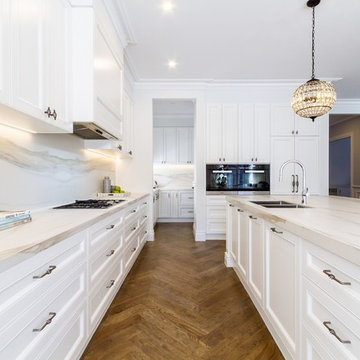
Large traditional l-shaped open plan kitchen in Melbourne with a submerged sink, shaker cabinets, white cabinets, tile countertops, white splashback, porcelain splashback, stainless steel appliances, medium hardwood flooring, an island, brown floors and white worktops.

Эдуард Григорьев, Алла Григорьева
Photo of a rural single-wall open plan kitchen in Moscow with blue cabinets, tile countertops, white splashback, ceramic splashback, porcelain flooring, a built-in sink, recessed-panel cabinets, a breakfast bar and beige floors.
Photo of a rural single-wall open plan kitchen in Moscow with blue cabinets, tile countertops, white splashback, ceramic splashback, porcelain flooring, a built-in sink, recessed-panel cabinets, a breakfast bar and beige floors.

contemporary design, IKEA cabinets, LVT grouted flooring, and eco-glass countertop with fused glass island glass bar top is the scope for this remodel. This beautiful remodel combine a clients lifestyle of entertaining and brought in some sophistication to the existing space. This is a great place to entertain for the holidays or watch over the kids completing homework while dinner is being cooked.

Photography by Amy Birrer
This lovely beach cabin was completely remodeled to add more space and make it a bit more functional. Many vintage pieces were reused in keeping with the vintage of the space. We carved out new space in this beach cabin kitchen, bathroom and laundry area that was nonexistent in the previous layout. The original drainboard sink and gas range were incorporated into the new design as well as the reused door on the small reach-in pantry. The white tile countertop is trimmed in nautical rope detail and the backsplash incorporates subtle elements from the sea framed in beach glass colors. The client even chose light fixtures reminiscent of bulkhead lamps.
The bathroom doubles as a laundry area and is painted in blue and white with the same cream painted cabinets and countetop tile as the kitchen. We used a slightly different backsplash and glass pattern here and classic plumbing fixtures.
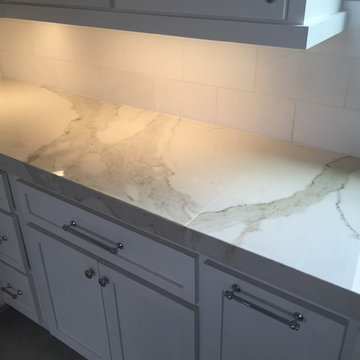
Large format tile countertops installed with a mitered edge and zero radius sink. Color is Calcutta Marble. Photos by Mo Stone, Inc.
Photo of a large contemporary kitchen in Other with tile countertops.
Photo of a large contemporary kitchen in Other with tile countertops.
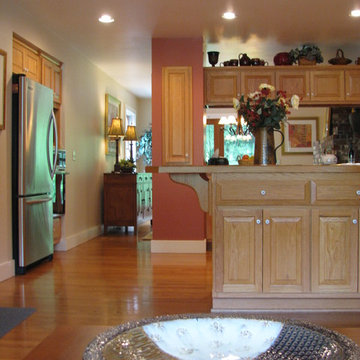
Austin-Murphy Design
This is an example of a classic u-shaped open plan kitchen in Seattle with a built-in sink, raised-panel cabinets, light wood cabinets, tile countertops, red splashback, ceramic splashback, stainless steel appliances, light hardwood flooring and a breakfast bar.
This is an example of a classic u-shaped open plan kitchen in Seattle with a built-in sink, raised-panel cabinets, light wood cabinets, tile countertops, red splashback, ceramic splashback, stainless steel appliances, light hardwood flooring and a breakfast bar.

Aaron Johnston
Inspiration for a medium sized farmhouse l-shaped kitchen/diner in DC Metro with a belfast sink, flat-panel cabinets, light wood cabinets, tile countertops, white appliances, ceramic flooring and no island.
Inspiration for a medium sized farmhouse l-shaped kitchen/diner in DC Metro with a belfast sink, flat-panel cabinets, light wood cabinets, tile countertops, white appliances, ceramic flooring and no island.
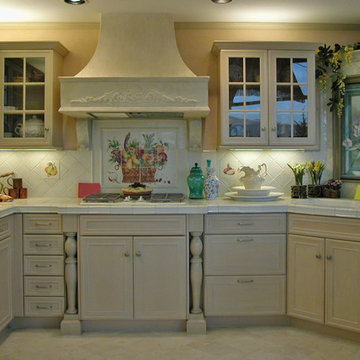
French country styling is expressed here with the rustic plaster hood, muted colors and mullioned glass doors. The bountiful harvest mural and deco tiles (hand-painted in France with a crackle glaze!) are the epitome of country -- further accented by the faux window painting and yellow flower garland. (The faux window is hiding an oddly placed electronic controls.)
Wood-Mode Fine Custom Cabinetry, Brookhaven's Pelham Manor

Home built by Arjay Builders Inc.
Inspiration for an expansive rustic u-shaped kitchen/diner in Omaha with a double-bowl sink, raised-panel cabinets, medium wood cabinets, tile countertops, beige splashback, mosaic tiled splashback, stainless steel appliances, travertine flooring and an island.
Inspiration for an expansive rustic u-shaped kitchen/diner in Omaha with a double-bowl sink, raised-panel cabinets, medium wood cabinets, tile countertops, beige splashback, mosaic tiled splashback, stainless steel appliances, travertine flooring and an island.
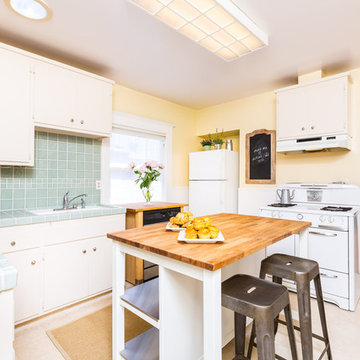
BrightRoomSF Photography San Francisco
Marcell Puzsar
Photo of a small traditional u-shaped enclosed kitchen in San Francisco with flat-panel cabinets, white cabinets, tile countertops, blue splashback, ceramic splashback, white appliances, an island and turquoise worktops.
Photo of a small traditional u-shaped enclosed kitchen in San Francisco with flat-panel cabinets, white cabinets, tile countertops, blue splashback, ceramic splashback, white appliances, an island and turquoise worktops.
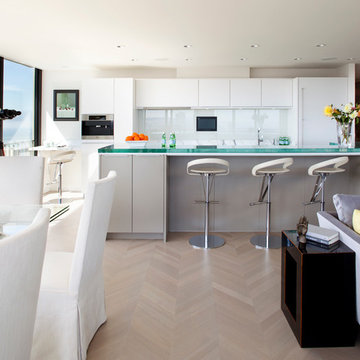
Inspiration for a contemporary open plan kitchen in San Francisco with flat-panel cabinets, glass sheet splashback, white cabinets, white splashback, glass worktops and integrated appliances.

Complete restructure of this lower level. This space was a 2nd bedroom that proved to be the perfect space for this galley kitchen which holds all that a full kitchen has. ....John Carlson Photography

View to kitchen from dining area. Photography by Lucas Henning.
Design ideas for a medium sized country u-shaped enclosed kitchen in Seattle with raised-panel cabinets, medium wood cabinets, multi-coloured splashback, integrated appliances, a submerged sink, tile countertops, medium hardwood flooring, an island and brown floors.
Design ideas for a medium sized country u-shaped enclosed kitchen in Seattle with raised-panel cabinets, medium wood cabinets, multi-coloured splashback, integrated appliances, a submerged sink, tile countertops, medium hardwood flooring, an island and brown floors.
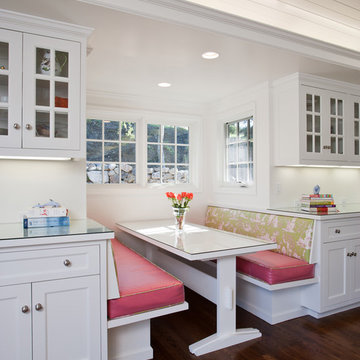
This project was a residence for a young couple starting a new family. The site was a spectacular hilltop site within minutes of downtown. The client wished for a home that could serve as their foundation for the next 30 years. With this in mind we placed a large emphasis on the designing the kitchen as the heart of the home. We rebuilt the rear of the house to incorporate an open and airy kitchen – designing a space that would serve as the nerve center of their lives. Bringing in natural light, views and access to the outdoors was essential to make this work for the clients. We then reconfigured the rest of the house to more accurately reflect the process of their daily life.
Photography: Emily Hagopian
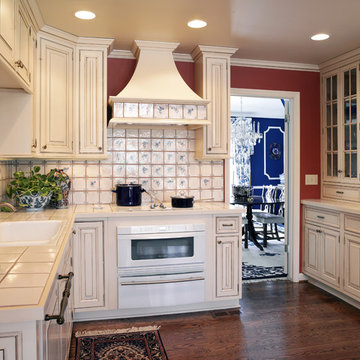
Another view of the dramatic kitchen shows the red walls continuing around the room and pointing the way to a formal dining room. The distressed white cabinets and delft-style tile backsplash with white tiled countertops exude a clean European flair. A shapely custom range hood above the cooktop displays matching tiles and ties the components together while the white appliances allow for uninterrupted flow with the cabinetry. A custom refrigerator panel further adds to the clean lines.
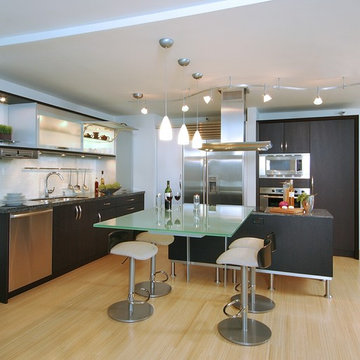
Photo of a contemporary kitchen in Hawaii with glass-front cabinets, stainless steel appliances, a submerged sink, dark wood cabinets, glass worktops and glass sheet splashback.
Kitchen with Glass Worktops and Tile Countertops Ideas and Designs
1