Kitchen with Glass Worktops Ideas and Designs
Refine by:
Budget
Sort by:Popular Today
1 - 17 of 17 photos
Item 1 of 3
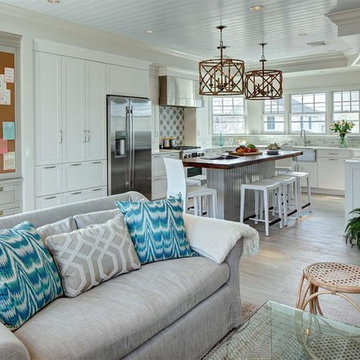
Medium sized nautical l-shaped open plan kitchen in New York with a belfast sink, shaker cabinets, white cabinets, glass worktops, grey splashback, mosaic tiled splashback, stainless steel appliances, ceramic flooring and an island.
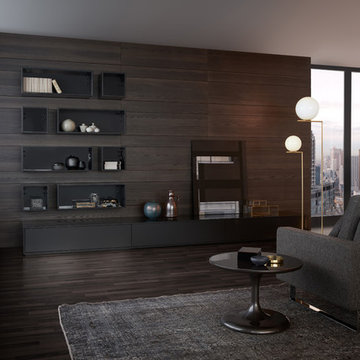
A very elegant ensemble in dark shades.
The focus is on the functional run,
attached to the wall, with elements of different
depths and materials – a different,
rhythmic kitchen architecture. The highgrade
genuine wood with its characterful
structure is a fine touch – and also
features on the high-class inside.
The striking L-shaped arrangement of the
units is not just a bold eye-catcher – it
also defines priorities. Because inside,
everything that is required frequently is
stowed away but always easily accessible.
A closer look reveals the subtle interplay
of top-quality surfaces: frosted glass
contrasts with elegant lacquer, a discreet
metal look with warm wood.
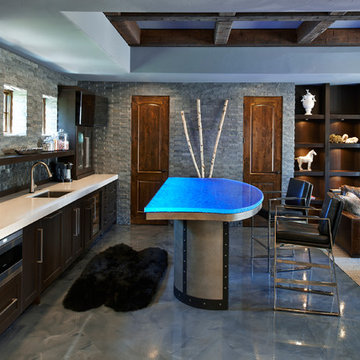
Who said that a man cave should be drab? The additions of this thermoformed glass raised bar with LED lighting complement this rustic basement with class.
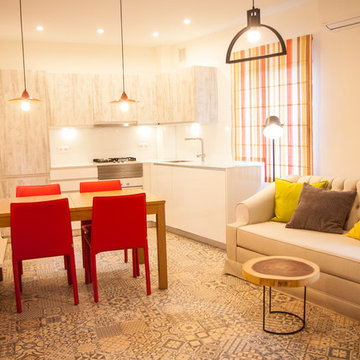
La cocina, un diseño que lucha entre lo antiguo y lo nuevo, los brillos y los mates, las texturas y las líneas puras. El acabado logrado es muy interesante, la combinación es espectacular .
La innovadora encimera de cristal, es muy fácil de limpiar y al no tener texturas convive a la perfección con el pavimento hidráulico.
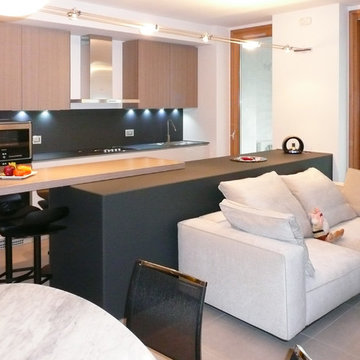
Inspiration for a small modern galley kitchen/diner in Milan with porcelain flooring, beige floors, a built-in sink, flat-panel cabinets, glass worktops, grey splashback, glass sheet splashback, stainless steel appliances, an island and grey worktops.
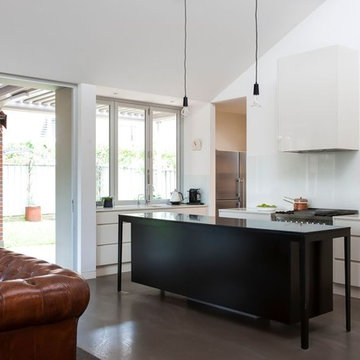
Five Dock Project | Full House Renovation
Integrating the old with the new, this projects found us adding a modern extension to the back end and second storey of the home whilst keeping the look and feel seamless.
KITCHEN
Black island bench
Galley kitchen with stainless steel appliances
White matte cabinetry
Walk in butlers pantry behind kitchen
Open Servery to the outdoor entertaining area
LIVING / DINING
Architecturally designed cathedral ceilings
Polished concrete floor
Timber spiral staircase
Bi-fold stainless steel doors
BUILD
Liebke Projects
DESIGN (Bathroom) Minosa
IMAGES
Nicole England
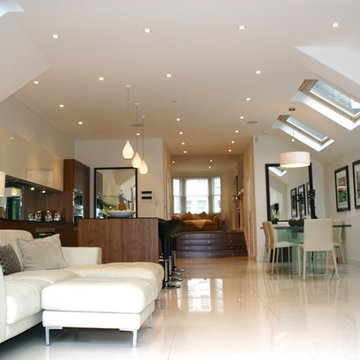
Open plan living space design/
Design ideas for a medium sized contemporary single-wall open plan kitchen in London with a submerged sink, flat-panel cabinets, brown cabinets, glass worktops, metallic splashback, glass sheet splashback, porcelain flooring, a breakfast bar and beige floors.
Design ideas for a medium sized contemporary single-wall open plan kitchen in London with a submerged sink, flat-panel cabinets, brown cabinets, glass worktops, metallic splashback, glass sheet splashback, porcelain flooring, a breakfast bar and beige floors.
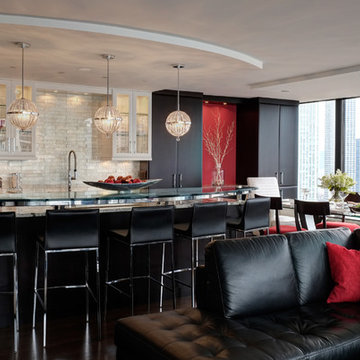
The final design included a mix of dark stained cherry and light painted maple cabinetry. Beautifully furnished by the homeowner with sleek, contemporary pieces, the finished condo is a comfortable space for both everyday dinners and entertaining a crowd. The city skyline provides a spectacular backdrop to the gorgeous new interior.
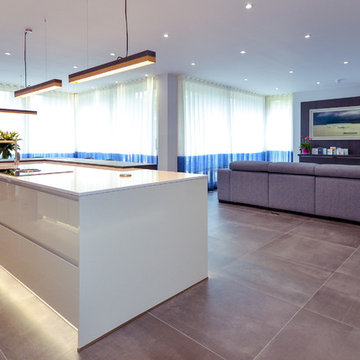
Maguires
Large contemporary galley kitchen/diner in Glasgow with a single-bowl sink, flat-panel cabinets, white cabinets, glass worktops, white splashback, glass tiled splashback, black appliances, marble flooring, an island and multi-coloured floors.
Large contemporary galley kitchen/diner in Glasgow with a single-bowl sink, flat-panel cabinets, white cabinets, glass worktops, white splashback, glass tiled splashback, black appliances, marble flooring, an island and multi-coloured floors.
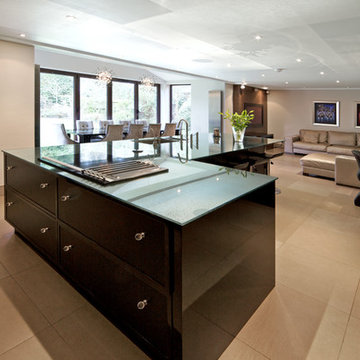
Photo of a large contemporary single-wall kitchen/diner in Hertfordshire with a submerged sink, recessed-panel cabinets, black cabinets, glass worktops, black appliances, porcelain flooring and a breakfast bar.
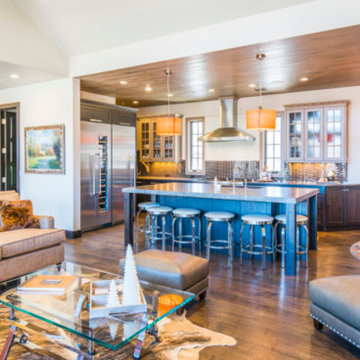
This is an example of a large classic l-shaped open plan kitchen in Denver with a submerged sink, recessed-panel cabinets, glass worktops, matchstick tiled splashback, stainless steel appliances, dark hardwood flooring, an island, brown floors, dark wood cabinets and grey splashback.
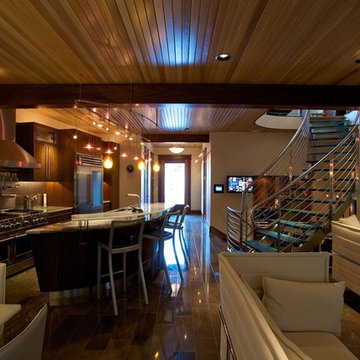
Design ideas for a large contemporary single-wall kitchen/diner in Portland with a submerged sink, flat-panel cabinets, medium wood cabinets, metallic splashback, metal splashback, stainless steel appliances, marble flooring, an island and glass worktops.
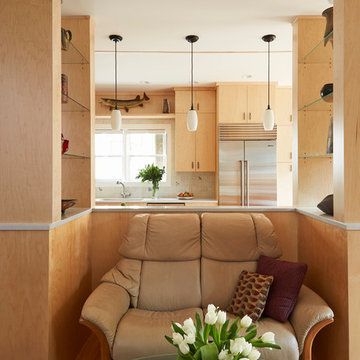
Photos: Mike Kaskel
Design ideas for a large modern l-shaped kitchen/diner in Chicago with a single-bowl sink, flat-panel cabinets, light wood cabinets, glass worktops, grey splashback, glass tiled splashback, stainless steel appliances, light hardwood flooring and an island.
Design ideas for a large modern l-shaped kitchen/diner in Chicago with a single-bowl sink, flat-panel cabinets, light wood cabinets, glass worktops, grey splashback, glass tiled splashback, stainless steel appliances, light hardwood flooring and an island.
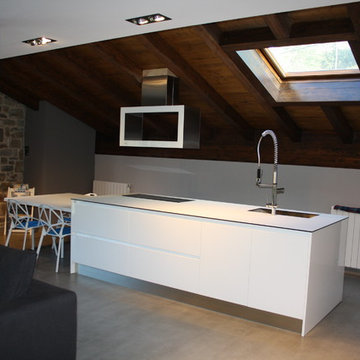
Cocina ubicada en buhardilla presume de minimalismo, amplitud y claridad gracias a la combinación de gola lacada con frentes lacados blancos y a la encimera Tpb cristal.
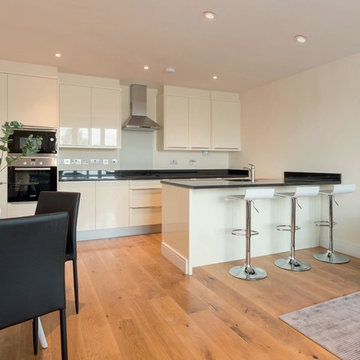
MP Moran & Sons Ltd
This is an example of a large contemporary galley kitchen/diner in London with a built-in sink, flat-panel cabinets, white cabinets, glass worktops, white splashback, white appliances, medium hardwood flooring and a breakfast bar.
This is an example of a large contemporary galley kitchen/diner in London with a built-in sink, flat-panel cabinets, white cabinets, glass worktops, white splashback, white appliances, medium hardwood flooring and a breakfast bar.
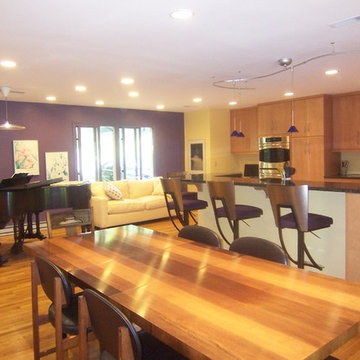
Inspiration for a medium sized modern l-shaped open plan kitchen in Cincinnati with a double-bowl sink, flat-panel cabinets, medium wood cabinets, glass worktops, stainless steel appliances, medium hardwood flooring and an island.
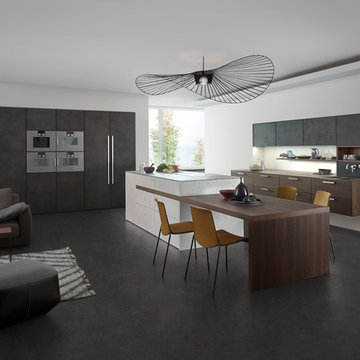
Concrete has character. Familiar as a rough surface outdoors, it is a fascinating feature for interiors thanks to its unique, authentic appearance. LEICHT uses the material with its pleasant structure and vital-looking surface to advantage in Concrete and, in combination with glass and wood, has created elegant kitchen architecture. Enjoy the new kitchen island with integrated table.
TECHNICAL DATA AND FITTINGS
Range 1 CONCRETE FB192 Brasillia, FB188 Dakar
Range 2 TOPOS | H 312 walnut
Handle 640.405 Metal bow handle
Worktop 005 Glass
Interior fitments Q-Box
Appliances Gaggenau
Leicht USA
Kitchen with Glass Worktops Ideas and Designs
1