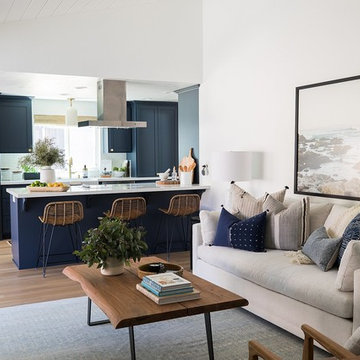Kitchen Ideas and Designs
Refine by:
Budget
Sort by:Popular Today
1 - 20 of 16,827 photos
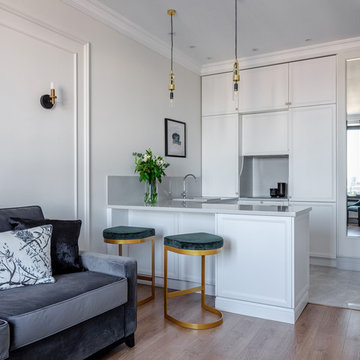
Михаил Лоскутов
Inspiration for a traditional u-shaped open plan kitchen in Moscow with recessed-panel cabinets, white cabinets, white splashback, a breakfast bar and grey worktops.
Inspiration for a traditional u-shaped open plan kitchen in Moscow with recessed-panel cabinets, white cabinets, white splashback, a breakfast bar and grey worktops.

Small contemporary u-shaped open plan kitchen in Novosibirsk with a submerged sink, flat-panel cabinets, composite countertops, stainless steel appliances, porcelain flooring, a breakfast bar, white floors, white worktops, grey cabinets and grey splashback.
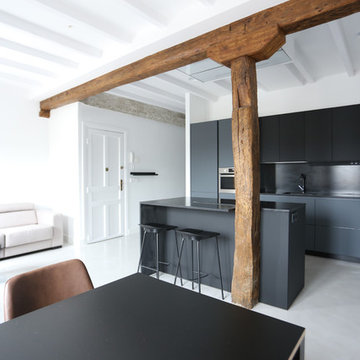
Reforma integral de vivienda en el Puerto de Donostia, 120m²
Design ideas for a modern galley open plan kitchen in Other with a submerged sink, flat-panel cabinets, grey cabinets, stainless steel appliances, concrete flooring, an island, grey floors and black worktops.
Design ideas for a modern galley open plan kitchen in Other with a submerged sink, flat-panel cabinets, grey cabinets, stainless steel appliances, concrete flooring, an island, grey floors and black worktops.
Find the right local pro for your project
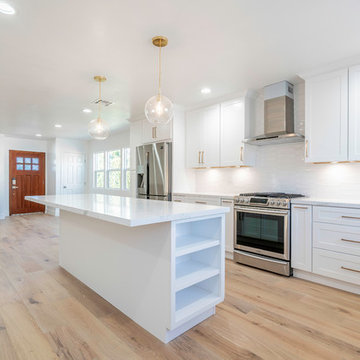
Photo of a medium sized contemporary u-shaped kitchen/diner in Los Angeles with a submerged sink, recessed-panel cabinets, white cabinets, quartz worktops, white splashback, ceramic splashback, stainless steel appliances, light hardwood flooring, an island, beige floors and white worktops.
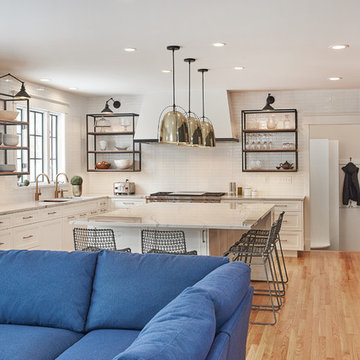
Black and White - Transitional horizontal design.
Photo of a large classic l-shaped kitchen/diner in Minneapolis with a submerged sink, flat-panel cabinets, white cabinets, quartz worktops, white splashback, metro tiled splashback, stainless steel appliances, light hardwood flooring, an island, yellow floors and white worktops.
Photo of a large classic l-shaped kitchen/diner in Minneapolis with a submerged sink, flat-panel cabinets, white cabinets, quartz worktops, white splashback, metro tiled splashback, stainless steel appliances, light hardwood flooring, an island, yellow floors and white worktops.

This is an example of a traditional l-shaped open plan kitchen in Sacramento with raised-panel cabinets, white cabinets, white splashback, ceramic splashback, stainless steel appliances, brick flooring, no island, red floors and white worktops.

Modern linear kitchen is lit by natural light coming in via a clerestory window above the cabinetry.
Photo of a large contemporary single-wall open plan kitchen in Austin with flat-panel cabinets, engineered stone countertops, stainless steel appliances, medium hardwood flooring, an island, black cabinets, brown floors, a built-in sink, white splashback, ceramic splashback and beige worktops.
Photo of a large contemporary single-wall open plan kitchen in Austin with flat-panel cabinets, engineered stone countertops, stainless steel appliances, medium hardwood flooring, an island, black cabinets, brown floors, a built-in sink, white splashback, ceramic splashback and beige worktops.
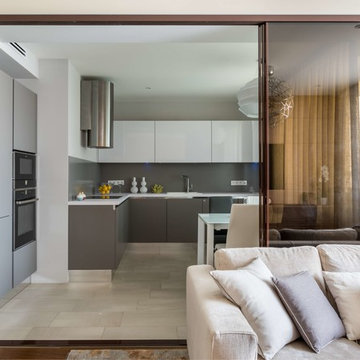
Михаил Степанов
Inspiration for a medium sized contemporary kitchen in Moscow.
Inspiration for a medium sized contemporary kitchen in Moscow.

Mid-Century house remodel. Design by aToM. Construction and installation of mahogany structure and custom cabinetry by d KISER design.construct, inc. Photograph by Colin Conces Photography
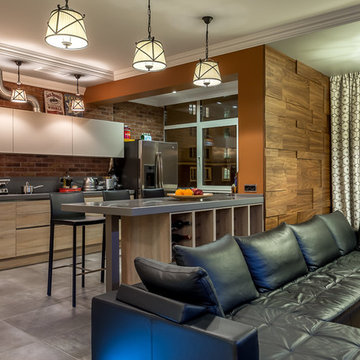
Данная модель спроектирована для помещения с несколькими функциональными зонами. Современный лаконичный дизайн прекрасно вписывается в общий интерьер. Плавный переход от кухни к гостиной реализован за счет зоны с барной стойкой. Под столешницей со стороны гостиной расположились открытые ниши с металлическими винными полками. Напольные шкафы и высокие колонны выполнены в программе Atlanta-GL: структурный ламинтат с фактурой натурального дуба. Навесные – в программе Laser soft: ультраматовые поверхности из ламината с лаковым покрытием в оттенке кашемир. Ящики и шкафы открываются за счет стальных ручек-профилей. Лаконичный дизайн скрывает за собой современное высокофункциональное наполнение: различные системы организации внутреннего пространства от Häcker. Часть бытовой техники установили в высокие колонны, часть – в специальные глухие шкафы.
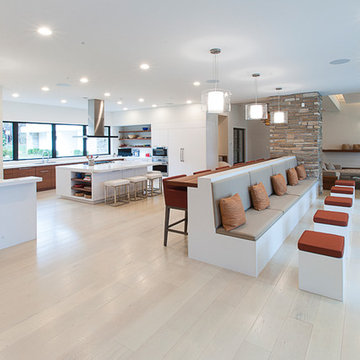
whenlightwanders.com
Medium sized contemporary kitchen in Other with a submerged sink, flat-panel cabinets, white cabinets, stainless steel appliances, light hardwood flooring and an island.
Medium sized contemporary kitchen in Other with a submerged sink, flat-panel cabinets, white cabinets, stainless steel appliances, light hardwood flooring and an island.

This townhouse has a contemporary, open-concept feel that makes the space seem much larger. The contrast of the light and dark palette make the room visually appealing to guests. The layout of the kitchen and family room also make it perfect for entertaining.
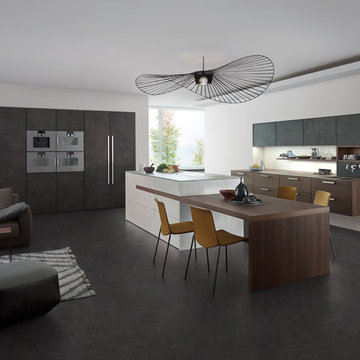
Photo of a medium sized modern galley open plan kitchen in New York with a built-in sink, flat-panel cabinets, grey cabinets, composite countertops, white splashback, stainless steel appliances, concrete flooring and an island.
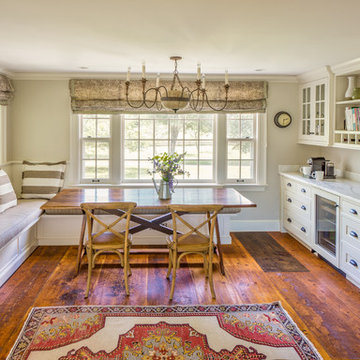
This modern farmhouse kitchen was created to match the style and feel of the rest of the historic house built in the 1700s. Reclaimed flooring and counters, white fully custom Grabill cabinets, a farmhouse sink, and marble counters complete this lovely kitchen. Design and Installation by Main Street at Botellos. Photography by Eric Roth.
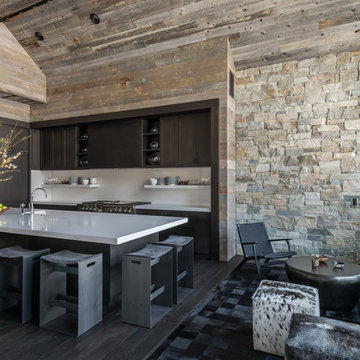
Hillside Snowcrest Residence by Locati Architects, Interior Design by John Vancheri, Photography by Audrey Hall
Photo of a rustic open plan kitchen in Other with a single-bowl sink, dark wood cabinets, white splashback, integrated appliances, dark hardwood flooring and an island.
Photo of a rustic open plan kitchen in Other with a single-bowl sink, dark wood cabinets, white splashback, integrated appliances, dark hardwood flooring and an island.

Erin Holsonback - anindoorlady.com
Photo of a large traditional u-shaped open plan kitchen in Austin with shaker cabinets, white cabinets, composite countertops, stainless steel appliances, porcelain flooring, a submerged sink, multiple islands, grey splashback, glass tiled splashback and beige floors.
Photo of a large traditional u-shaped open plan kitchen in Austin with shaker cabinets, white cabinets, composite countertops, stainless steel appliances, porcelain flooring, a submerged sink, multiple islands, grey splashback, glass tiled splashback and beige floors.
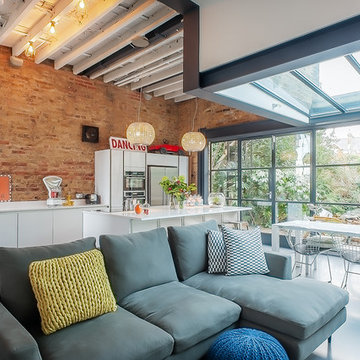
This is an example of an urban open plan kitchen in London with flat-panel cabinets, white cabinets, stainless steel appliances, concrete flooring and an island.

Living area with kitchen.
Hal Kearney, Photographer
Medium sized industrial single-wall open plan kitchen in Other with black cabinets, black splashback, stainless steel appliances, medium hardwood flooring, an island, an integrated sink, recessed-panel cabinets, concrete worktops and ceramic splashback.
Medium sized industrial single-wall open plan kitchen in Other with black cabinets, black splashback, stainless steel appliances, medium hardwood flooring, an island, an integrated sink, recessed-panel cabinets, concrete worktops and ceramic splashback.
Kitchen Ideas and Designs
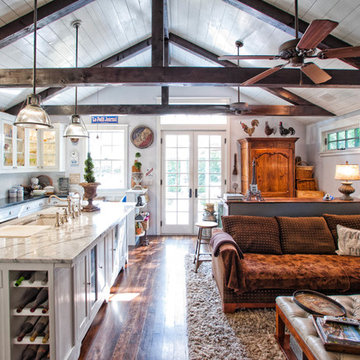
Photo of a traditional open plan kitchen in Los Angeles with a submerged sink, glass-front cabinets, white cabinets, white splashback, metro tiled splashback, stainless steel appliances and dark hardwood flooring.
1
