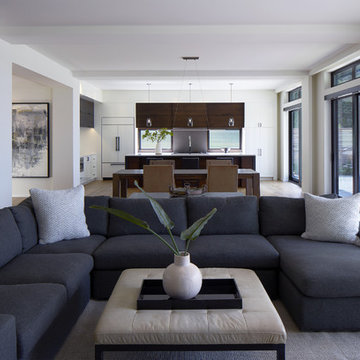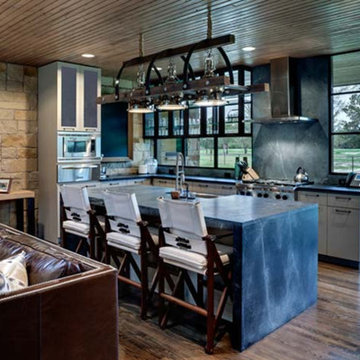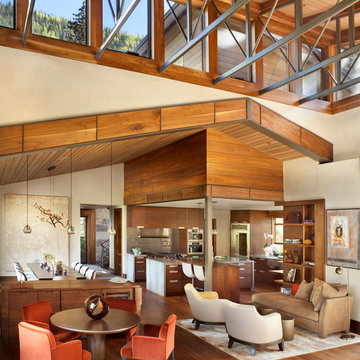Rustic Kitchen Ideas and Designs
Refine by:
Budget
Sort by:Popular Today
1 - 20 of 308 photos
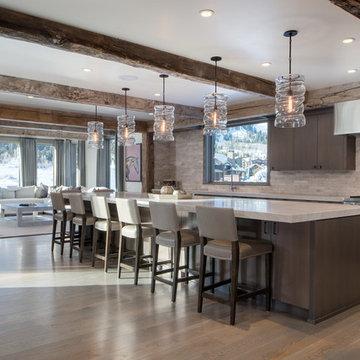
Sargent Schutt Photography
Design ideas for a rustic open plan kitchen in Other with flat-panel cabinets, dark wood cabinets, beige splashback, stainless steel appliances, medium hardwood flooring, an island and brown floors.
Design ideas for a rustic open plan kitchen in Other with flat-panel cabinets, dark wood cabinets, beige splashback, stainless steel appliances, medium hardwood flooring, an island and brown floors.
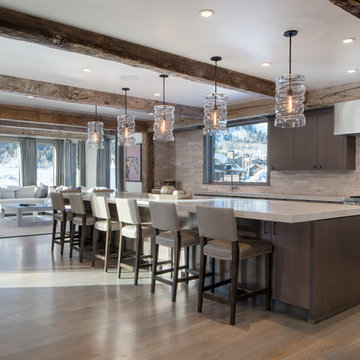
Photo of a rustic galley kitchen in Other with flat-panel cabinets, dark wood cabinets, grey splashback, stainless steel appliances, dark hardwood flooring, an island and brown floors.
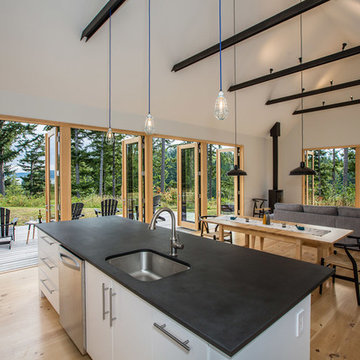
Photographer: Alexander Canaria and Taylor Proctor
This is an example of a rustic open plan kitchen in Seattle with a submerged sink, flat-panel cabinets, white cabinets, composite countertops, stainless steel appliances, light hardwood flooring and an island.
This is an example of a rustic open plan kitchen in Seattle with a submerged sink, flat-panel cabinets, white cabinets, composite countertops, stainless steel appliances, light hardwood flooring and an island.
Find the right local pro for your project

The overall impact of this kitchen space is the defining element in the overall scheme for the project. We were able to flip around a stone fireplace to become a dominant focal point in the interior space. We created a central axis from front to rear by the addition of the massive window wall leading to the outdoor entertaining area. Clearly the woodwork and the attention to every detail are evident in the final product.
This unique kitchen is the focal point of 2 complimentary buildings which have been connected to form a beautiful master suite on one side and a lively family room and dining room on the other. This central open kitchen is the focal point for this sensitive and creative renovation. Custom walnut cabinets and built-ins and Danby marble countertops blend perfectly with the carefully re-pointed stone walls of the original walls of the existing buildings.
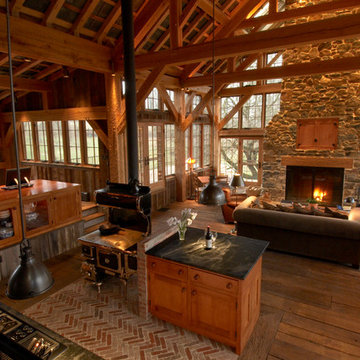
Overlooking the kitchen, dining and living room of this timber framed home that was repurpsoed from an old tobacco barn. The herringbone brick and wide plank floors certainly mix well with the timbers, stone, metals. Timber Framer: Lancaster County Timber Frames /General Contractor: Historic Restorations
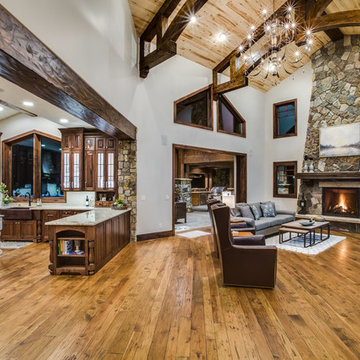
The depth of this rustic walnut kitchen is greatly enhanced through a custom glaze. The richness of the walnut is further amplified by the contrast to the painted white center island.
Rob Larsen Photography
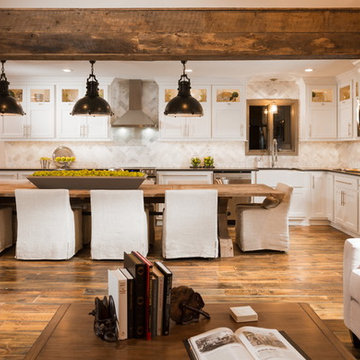
Jeremy Mason Mcgraw
Large rustic l-shaped open plan kitchen in Other with a belfast sink, shaker cabinets, white cabinets, quartz worktops, white splashback, stone tiled splashback, stainless steel appliances, medium hardwood flooring, an island and brown floors.
Large rustic l-shaped open plan kitchen in Other with a belfast sink, shaker cabinets, white cabinets, quartz worktops, white splashback, stone tiled splashback, stainless steel appliances, medium hardwood flooring, an island and brown floors.
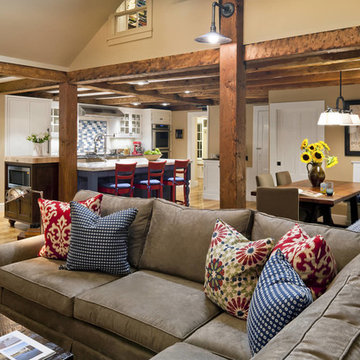
This is an example of a large rustic single-wall open plan kitchen in Boston with a belfast sink, shaker cabinets, blue cabinets, marble worktops, white splashback, metro tiled splashback, integrated appliances, medium hardwood flooring, an island and brown floors.
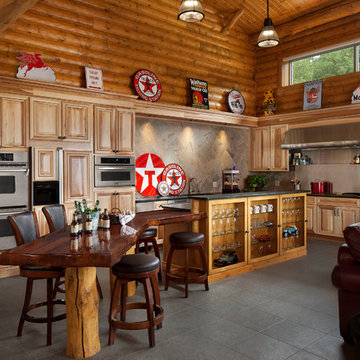
Photo courtesy of Alda Opfer, KSI Designer. Merillat Masterpiece Laredo Hickory in Sunset. Photo by Beth Singer.
Photo of a rustic l-shaped open plan kitchen in Other with light wood cabinets, stainless steel appliances and raised-panel cabinets.
Photo of a rustic l-shaped open plan kitchen in Other with light wood cabinets, stainless steel appliances and raised-panel cabinets.
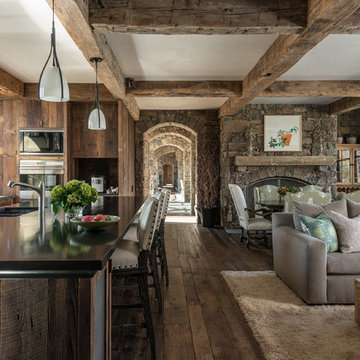
Photo Credit: JLF Architecture
Large rustic u-shaped open plan kitchen in Jackson with an island, a double-bowl sink, flat-panel cabinets, dark wood cabinets, dark hardwood flooring, composite countertops, brown splashback and stainless steel appliances.
Large rustic u-shaped open plan kitchen in Jackson with an island, a double-bowl sink, flat-panel cabinets, dark wood cabinets, dark hardwood flooring, composite countertops, brown splashback and stainless steel appliances.
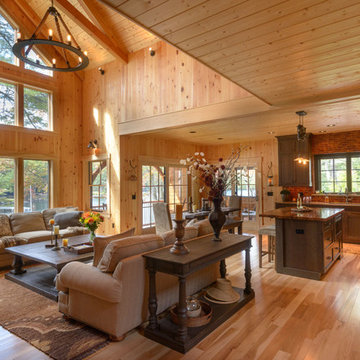
Built by Old Hampshire Designs, Inc.
John W. Hession, Photographer
Photo of a medium sized rustic l-shaped open plan kitchen in Boston with a submerged sink, shaker cabinets, dark wood cabinets, granite worktops, brown splashback, brick splashback, stainless steel appliances, light hardwood flooring, an island and beige floors.
Photo of a medium sized rustic l-shaped open plan kitchen in Boston with a submerged sink, shaker cabinets, dark wood cabinets, granite worktops, brown splashback, brick splashback, stainless steel appliances, light hardwood flooring, an island and beige floors.
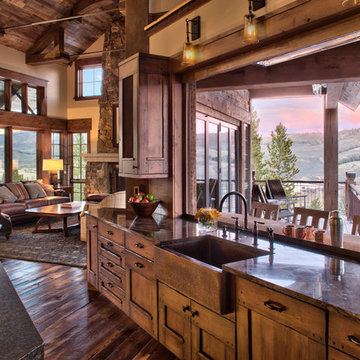
Jason McConathy
Photo of a rustic open plan kitchen in Denver with a belfast sink, flat-panel cabinets, medium wood cabinets, granite worktops, beige splashback, porcelain splashback, integrated appliances, dark hardwood flooring and an island.
Photo of a rustic open plan kitchen in Denver with a belfast sink, flat-panel cabinets, medium wood cabinets, granite worktops, beige splashback, porcelain splashback, integrated appliances, dark hardwood flooring and an island.

Darren Chung
Medium sized rustic galley kitchen/diner in Wiltshire with medium hardwood flooring, brown floors, an integrated sink, flat-panel cabinets, white cabinets, laminate countertops, white splashback, glass sheet splashback, stainless steel appliances and an island.
Medium sized rustic galley kitchen/diner in Wiltshire with medium hardwood flooring, brown floors, an integrated sink, flat-panel cabinets, white cabinets, laminate countertops, white splashback, glass sheet splashback, stainless steel appliances and an island.
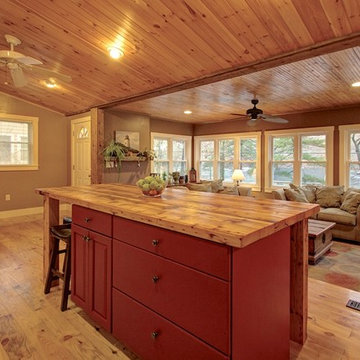
Roddy Realty Group
Photo of a small rustic l-shaped open plan kitchen in Boston with raised-panel cabinets, red cabinets, wood worktops and an island.
Photo of a small rustic l-shaped open plan kitchen in Boston with raised-panel cabinets, red cabinets, wood worktops and an island.
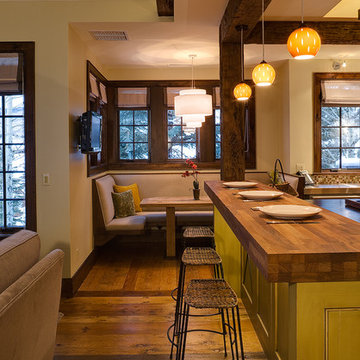
Jay Goodrich photography, Lyon Designs (interior), Cohen Construction
This is an example of a rustic kitchen in Denver with wood worktops.
This is an example of a rustic kitchen in Denver with wood worktops.
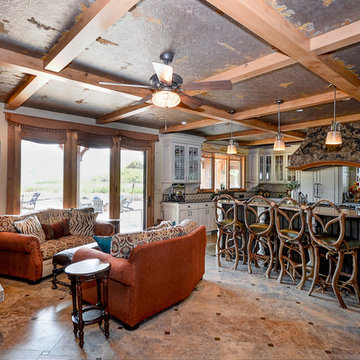
Natural Light Images
Inspiration for a large rustic l-shaped open plan kitchen in Denver with a submerged sink, recessed-panel cabinets, white cabinets, granite worktops, multi-coloured splashback, ceramic splashback, integrated appliances, ceramic flooring and an island.
Inspiration for a large rustic l-shaped open plan kitchen in Denver with a submerged sink, recessed-panel cabinets, white cabinets, granite worktops, multi-coloured splashback, ceramic splashback, integrated appliances, ceramic flooring and an island.
Rustic Kitchen Ideas and Designs
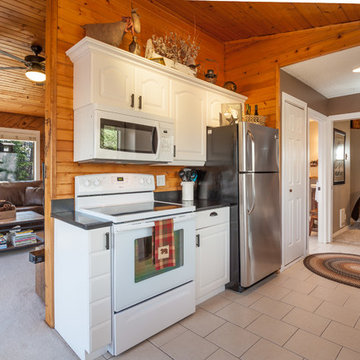
Lindsay Goudreau
www.lindsaygoudreau.com
This is an example of a small rustic galley kitchen/diner in Other with a belfast sink, flat-panel cabinets, white cabinets, black splashback, stainless steel appliances, ceramic flooring and no island.
This is an example of a small rustic galley kitchen/diner in Other with a belfast sink, flat-panel cabinets, white cabinets, black splashback, stainless steel appliances, ceramic flooring and no island.
1
