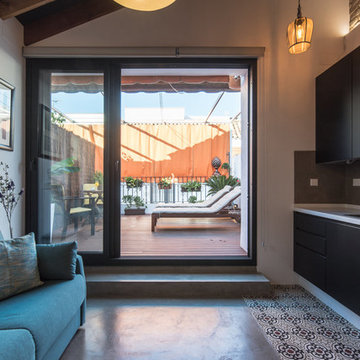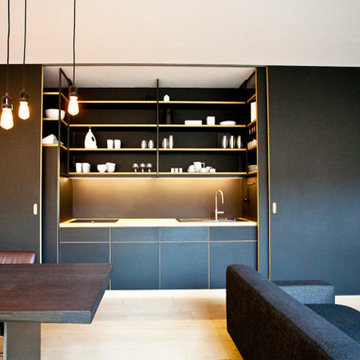Industrial Kitchen Ideas and Designs
Refine by:
Budget
Sort by:Popular Today
1 - 20 of 227 photos

Bernard Andre
Design ideas for a medium sized urban galley open plan kitchen in San Francisco with flat-panel cabinets, medium wood cabinets, stainless steel appliances, dark hardwood flooring, an island, a submerged sink, engineered stone countertops, white splashback, metro tiled splashback and brown floors.
Design ideas for a medium sized urban galley open plan kitchen in San Francisco with flat-panel cabinets, medium wood cabinets, stainless steel appliances, dark hardwood flooring, an island, a submerged sink, engineered stone countertops, white splashback, metro tiled splashback and brown floors.

Open Plan view into eat in kitchen with horizontal V groove cabinets, Frosted glass garage doors, Steel and concrete table/ worktop, all exposed plywood ceiling with suspended and wall mount lighting. Board formed concrete walls at fireplace, concrete floors tiles.
Find the right local pro for your project
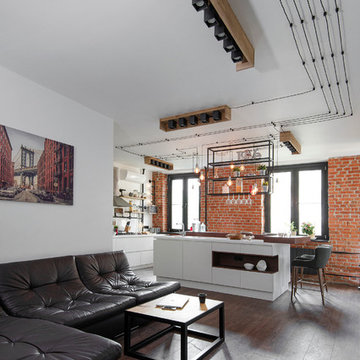
дизайнер Евгения Разуваева
Medium sized industrial single-wall open plan kitchen in Moscow with a submerged sink, flat-panel cabinets, white cabinets, composite countertops, white splashback, glass sheet splashback, stainless steel appliances, laminate floors, an island and brown floors.
Medium sized industrial single-wall open plan kitchen in Moscow with a submerged sink, flat-panel cabinets, white cabinets, composite countertops, white splashback, glass sheet splashback, stainless steel appliances, laminate floors, an island and brown floors.

Herbert stolz, regensburg
This is an example of a medium sized industrial single-wall open plan kitchen in Munich with light hardwood flooring, a built-in sink, flat-panel cabinets, white splashback, no island, white cabinets, stainless steel appliances, brown floors, white worktops and a wood ceiling.
This is an example of a medium sized industrial single-wall open plan kitchen in Munich with light hardwood flooring, a built-in sink, flat-panel cabinets, white splashback, no island, white cabinets, stainless steel appliances, brown floors, white worktops and a wood ceiling.

Dark floors ground the space while soaring curved ceilings bounce light throughout. The low cost,. high impact kitchen was designed to recede, creating a wide open home available for entertaining. Steel shelves anchored to the header above provide ample storage for fine glassware. The rolling island can be positioned as required.
photography by Tyler Mallory www.tylermallory.com
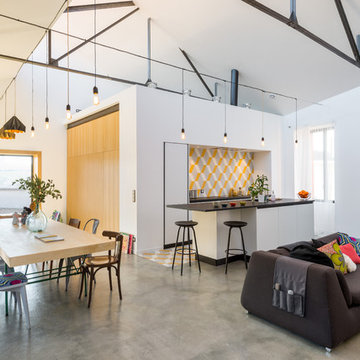
Aurélien Vivier © 2015 Houzz
This is an example of a medium sized industrial open plan kitchen in Lyon with concrete flooring.
This is an example of a medium sized industrial open plan kitchen in Lyon with concrete flooring.
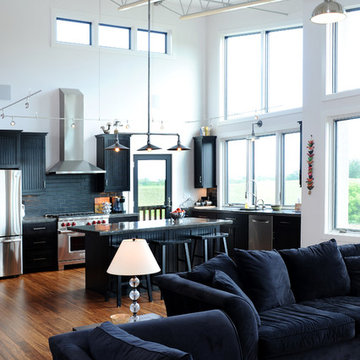
Living area with kitchen.
Hal Kearney, Photographer
This is an example of a medium sized urban single-wall open plan kitchen in Other with black cabinets, black splashback, stainless steel appliances, medium hardwood flooring, an island, an integrated sink, recessed-panel cabinets, concrete worktops and ceramic splashback.
This is an example of a medium sized urban single-wall open plan kitchen in Other with black cabinets, black splashback, stainless steel appliances, medium hardwood flooring, an island, an integrated sink, recessed-panel cabinets, concrete worktops and ceramic splashback.

The geometric wallpaper designed by local designer Brian Paquette, was inspired by a traditional Japanese pattern book. The design was reproduced on 11x17 paper and applied to the wall using wheat paste to add texture to the exposed main wall.
Photo Credit: Mark Woods
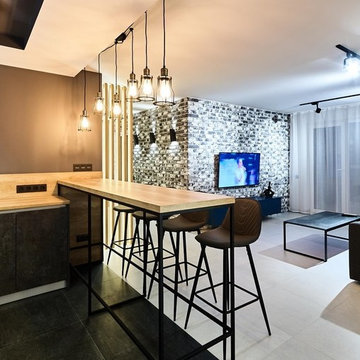
Большая барная стойка на опоре из сварной металлической конструкции, окрашенной в чёрный цвет, служит также в качестве основной обеденной зоны.
Small industrial l-shaped open plan kitchen in Moscow with a built-in sink, flat-panel cabinets, black cabinets, laminate countertops, wood splashback, coloured appliances, porcelain flooring and no island.
Small industrial l-shaped open plan kitchen in Moscow with a built-in sink, flat-panel cabinets, black cabinets, laminate countertops, wood splashback, coloured appliances, porcelain flooring and no island.
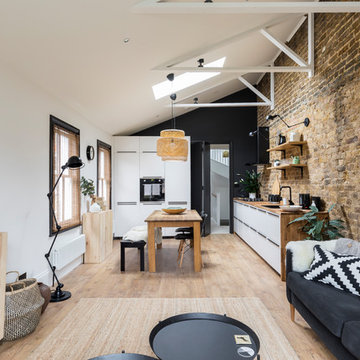
Inspiration for a medium sized industrial single-wall open plan kitchen in London with flat-panel cabinets, white cabinets, light hardwood flooring, no island, a submerged sink, wood worktops, brick splashback, integrated appliances and beige floors.
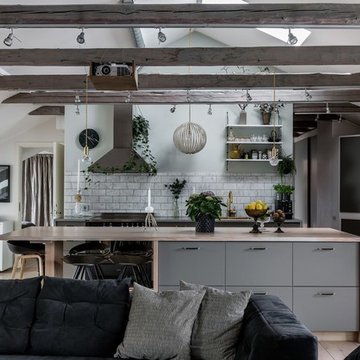
Industrial kitchen in Stockholm with grey cabinets, an island, wood worktops, grey splashback, marble splashback, medium hardwood flooring and beige floors.
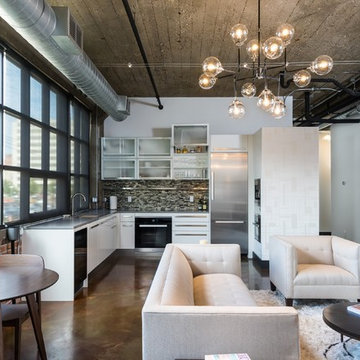
Photography by: Dave Goldberg (Tapestry Images)
This is an example of a medium sized urban u-shaped kitchen/diner in Detroit with a submerged sink, flat-panel cabinets, white cabinets, composite countertops, multi-coloured splashback, glass tiled splashback, stainless steel appliances, concrete flooring, no island and brown floors.
This is an example of a medium sized urban u-shaped kitchen/diner in Detroit with a submerged sink, flat-panel cabinets, white cabinets, composite countertops, multi-coloured splashback, glass tiled splashback, stainless steel appliances, concrete flooring, no island and brown floors.
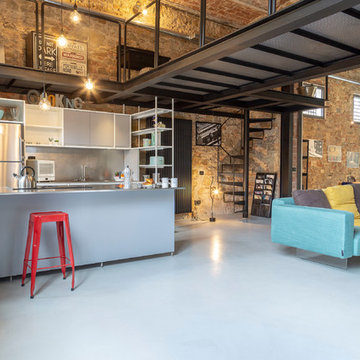
Soggiorno, cucina e soppalco
Design ideas for an urban kitchen in Florence with concrete flooring.
Design ideas for an urban kitchen in Florence with concrete flooring.
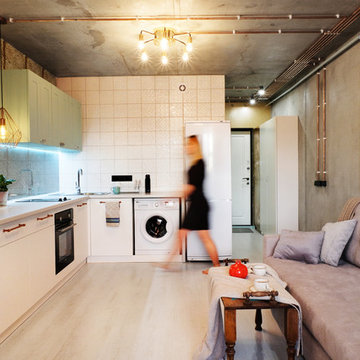
Фото:Олег Сыроквашин
Design ideas for an urban l-shaped open plan kitchen in Novosibirsk with a built-in sink, flat-panel cabinets, white cabinets, multi-coloured splashback, black appliances, no island, beige floors and grey worktops.
Design ideas for an urban l-shaped open plan kitchen in Novosibirsk with a built-in sink, flat-panel cabinets, white cabinets, multi-coloured splashback, black appliances, no island, beige floors and grey worktops.

Located inside an 1860's cotton mill that produced Civil War uniforms, and fronting the Chattahoochee River in Downtown Columbus, the owners envisioned a contemporary loft with historical character. The result is this perfectly personalized, modernized space more than 150 years in the making.
Photography by Tom Harper Photography
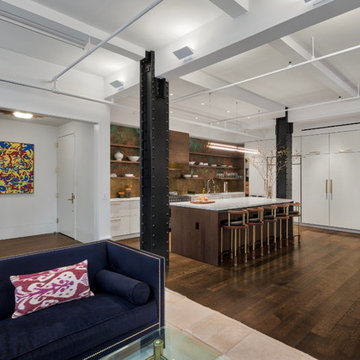
Photo of a large urban l-shaped kitchen/diner in New York with a submerged sink, flat-panel cabinets, white cabinets, composite countertops, brown splashback, metal splashback, stainless steel appliances, dark hardwood flooring, an island, brown floors and white worktops.
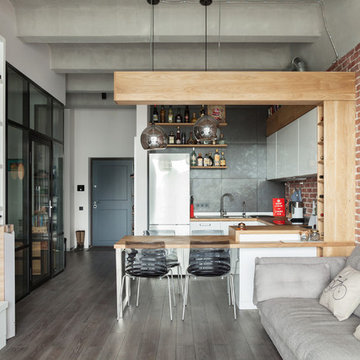
Фото - Денис Комаров
Деревянная часть кухни - Wood Family
Design ideas for an industrial u-shaped open plan kitchen in Moscow with a built-in sink, white cabinets, wood worktops, metallic splashback, metal splashback, a breakfast bar, flat-panel cabinets and dark hardwood flooring.
Design ideas for an industrial u-shaped open plan kitchen in Moscow with a built-in sink, white cabinets, wood worktops, metallic splashback, metal splashback, a breakfast bar, flat-panel cabinets and dark hardwood flooring.
Industrial Kitchen Ideas and Designs
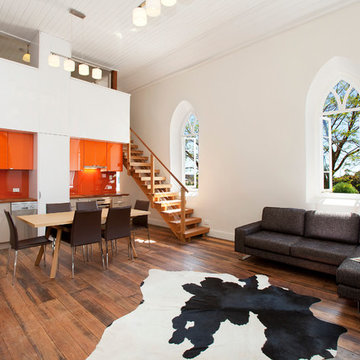
The kitchen divides the main space ans supports the mezzanine bedroom over.
Photo of an industrial single-wall open plan kitchen in Sydney with a submerged sink, flat-panel cabinets, orange cabinets, orange splashback, glass sheet splashback and stainless steel appliances.
Photo of an industrial single-wall open plan kitchen in Sydney with a submerged sink, flat-panel cabinets, orange cabinets, orange splashback, glass sheet splashback and stainless steel appliances.
1
