Kitchen with Open Cabinets Ideas and Designs
Refine by:
Budget
Sort by:Popular Today
1 - 20 of 40 photos
Item 1 of 3
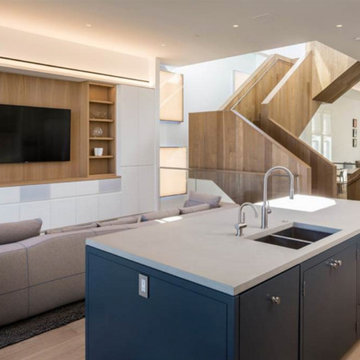
Photo of a large modern l-shaped open plan kitchen in San Francisco with a submerged sink, open cabinets, white cabinets, engineered stone countertops, white splashback, stone slab splashback, stainless steel appliances, light hardwood flooring, an island and grey worktops.

This freestanding brick house had no real useable living spaces for a young family, with no connection to a vast north facing rear yard.
The solution was simple – to separate the ‘old from the new’ – by reinstating the original 1930’s roof line, demolishing the ‘60’s lean-to rear addition, and adding a contemporary open plan pavilion on the same level as the deck and rear yard.
Recycled face bricks, Western Red Cedar and Colorbond roofing make up the restrained palette that blend with the existing house and the large trees found in the rear yard. The pavilion is surrounded by clerestory fixed glazing allowing filtered sunlight through the trees, as well as further enhancing the feeling of bringing the garden ‘into’ the internal living space.
Rainwater is harvested into an above ground tank for reuse for toilet flushing, the washing machine and watering the garden.
The cedar batten screen and hardwood pergola off the rear addition, create a secondary outdoor living space providing privacy from the adjoining neighbours. Large eave overhangs block the high summer sun, while allowing the lower winter sun to penetrate deep into the addition.
Photography by Sarah Braden
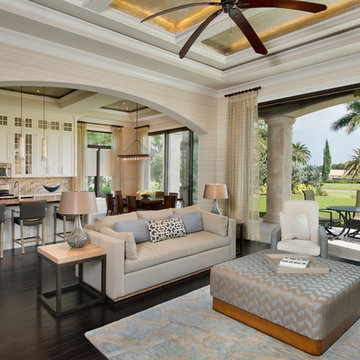
Guest House Living Room and Kitchen
Photo of an expansive classic l-shaped kitchen/diner in Miami with a built-in sink, open cabinets, white cabinets, granite worktops, multi-coloured splashback, ceramic splashback, stainless steel appliances, dark hardwood flooring and an island.
Photo of an expansive classic l-shaped kitchen/diner in Miami with a built-in sink, open cabinets, white cabinets, granite worktops, multi-coloured splashback, ceramic splashback, stainless steel appliances, dark hardwood flooring and an island.
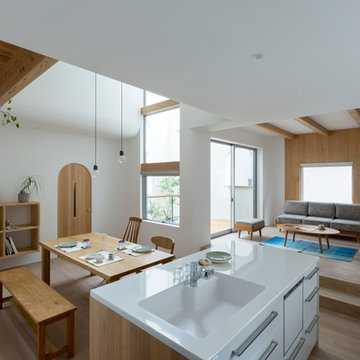
Medium sized modern open plan kitchen in Other with light hardwood flooring, an integrated sink, an island, open cabinets, light wood cabinets and beige floors.
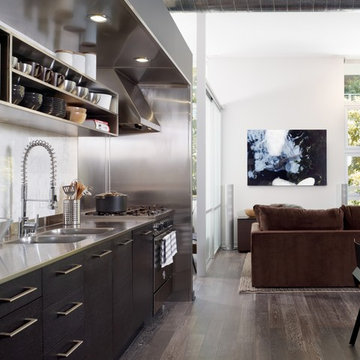
Eric Straudmeier
Photo of an urban single-wall open plan kitchen in Los Angeles with stainless steel appliances, stainless steel worktops, an integrated sink, open cabinets, white splashback, stone slab splashback, stainless steel cabinets and brown floors.
Photo of an urban single-wall open plan kitchen in Los Angeles with stainless steel appliances, stainless steel worktops, an integrated sink, open cabinets, white splashback, stone slab splashback, stainless steel cabinets and brown floors.
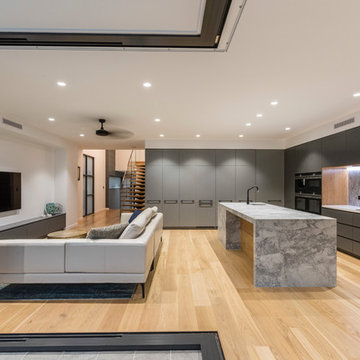
Kitchen and family area
Design ideas for a medium sized modern galley open plan kitchen in Brisbane with a submerged sink, open cabinets, grey cabinets, marble worktops, yellow splashback, marble splashback, black appliances, light hardwood flooring, an island, beige floors and white worktops.
Design ideas for a medium sized modern galley open plan kitchen in Brisbane with a submerged sink, open cabinets, grey cabinets, marble worktops, yellow splashback, marble splashback, black appliances, light hardwood flooring, an island, beige floors and white worktops.
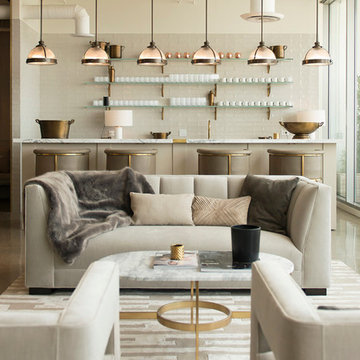
This is an example of a medium sized contemporary single-wall open plan kitchen in Los Angeles with open cabinets, beige cabinets, marble worktops and an island.
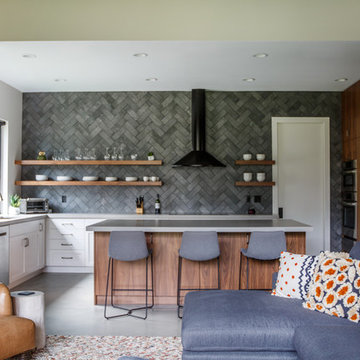
Inspiration for a contemporary l-shaped open plan kitchen in Jacksonville with a submerged sink, open cabinets, grey splashback, stainless steel appliances, an island, grey floors and grey worktops.
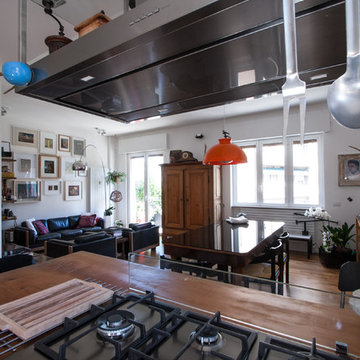
Photo of a medium sized eclectic u-shaped kitchen/diner in Other with open cabinets, black cabinets, wood worktops, white splashback, medium hardwood flooring, an island and brown floors.
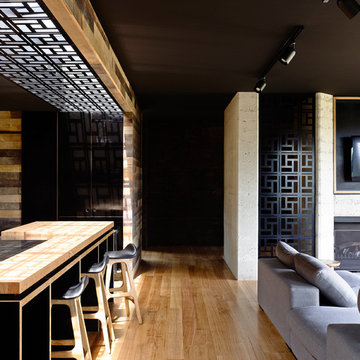
Photography: Derek Swalwell
Inspiration for a large contemporary galley open plan kitchen in Melbourne with a submerged sink, open cabinets, black cabinets, wood worktops, black splashback, mirror splashback, black appliances, medium hardwood flooring and an island.
Inspiration for a large contemporary galley open plan kitchen in Melbourne with a submerged sink, open cabinets, black cabinets, wood worktops, black splashback, mirror splashback, black appliances, medium hardwood flooring and an island.
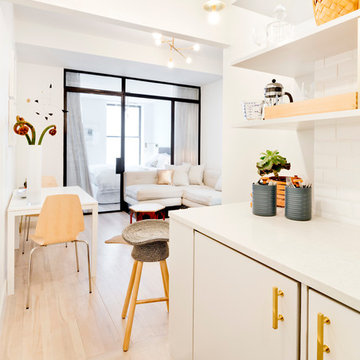
Design ideas for a small contemporary l-shaped open plan kitchen in New York with a submerged sink, open cabinets, white cabinets, engineered stone countertops, white splashback, metro tiled splashback, integrated appliances, light hardwood flooring and no island.
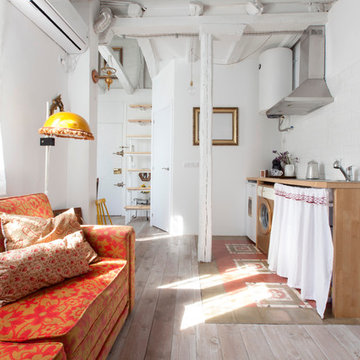
Lupe Clemente fotografia
Design ideas for a small bohemian single-wall open plan kitchen in Madrid with wood worktops, light hardwood flooring, no island, a single-bowl sink, open cabinets, medium wood cabinets, white splashback, coloured appliances and cement tile splashback.
Design ideas for a small bohemian single-wall open plan kitchen in Madrid with wood worktops, light hardwood flooring, no island, a single-bowl sink, open cabinets, medium wood cabinets, white splashback, coloured appliances and cement tile splashback.
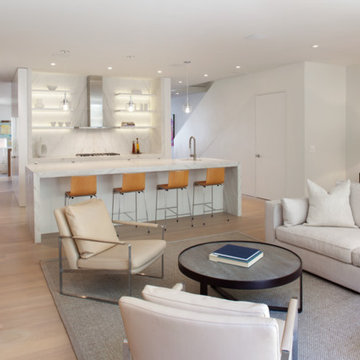
This is an example of a large contemporary l-shaped open plan kitchen in San Francisco with a submerged sink, open cabinets, white cabinets, marble worktops, white splashback, stone slab splashback, integrated appliances, light hardwood flooring and an island.
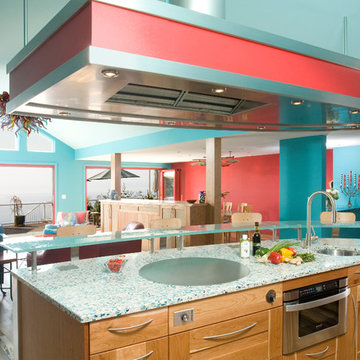
This project began with the request to update the existing kitchen of this eclectic waterfront home on Puget Sound. The remodel entailed relocating the kitchen from the front of the house where it was limiting the window space to the back of the house overlooking the family room and dining room. We opened up the kitchen with sliding window walls to create a natural connection to the exterior.
The bold colors were the owner’s vision, and they wanted the space to be fun and inviting. From the reclaimed barn wood floors to the recycled glass countertops to the Teppanyaki grill on the island and the custom stainless steel cloud hood suspended from the barrel vault ceiling, virtually everything was centered on entertaining.
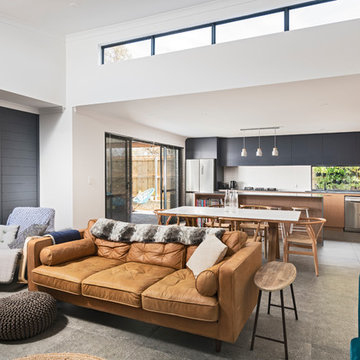
DMAX Photography
Design ideas for a medium sized contemporary galley open plan kitchen in Perth with a submerged sink, open cabinets, light wood cabinets, engineered stone countertops, white splashback, cement tile splashback, stainless steel appliances, ceramic flooring, an island, grey floors and grey worktops.
Design ideas for a medium sized contemporary galley open plan kitchen in Perth with a submerged sink, open cabinets, light wood cabinets, engineered stone countertops, white splashback, cement tile splashback, stainless steel appliances, ceramic flooring, an island, grey floors and grey worktops.
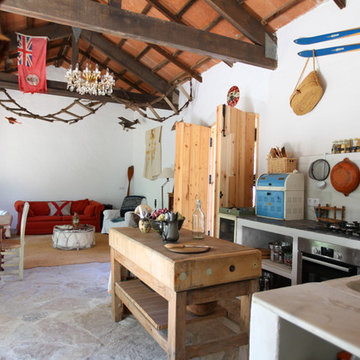
Belinda Braithwaite
Photo of a medium sized rustic l-shaped open plan kitchen in Other with open cabinets, white splashback and an island.
Photo of a medium sized rustic l-shaped open plan kitchen in Other with open cabinets, white splashback and an island.
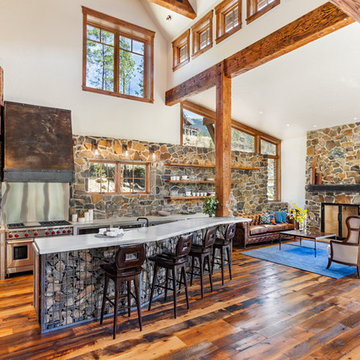
Pinnacle Mountain Homes
Rustic open plan kitchen in Denver with open cabinets, medium wood cabinets, metallic splashback, stainless steel appliances, medium hardwood flooring and an island.
Rustic open plan kitchen in Denver with open cabinets, medium wood cabinets, metallic splashback, stainless steel appliances, medium hardwood flooring and an island.
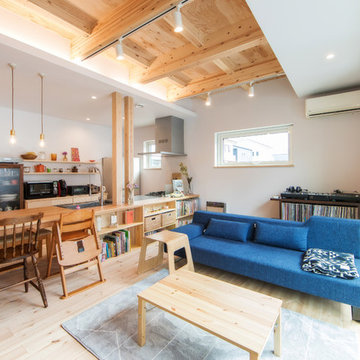
This is an example of a scandi open plan kitchen in Other with open cabinets, light wood cabinets, wood worktops, light hardwood flooring, a breakfast bar and beige floors.
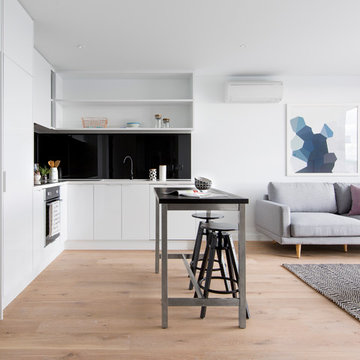
Design ideas for a contemporary l-shaped open plan kitchen in Melbourne with open cabinets, black splashback, light hardwood flooring and an island.
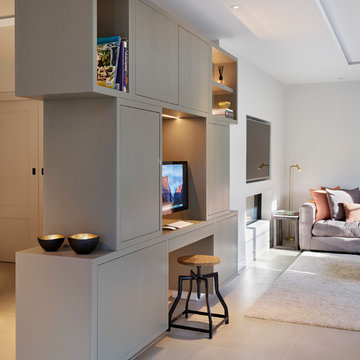
This open shelving and consealed cabinet room divider provides the perfect zoning piece of furniture to allow interaction between the kitchen and cosy relaxed seating area. A large dining area forms the other end of the room for continued conversation whilst entertaining and cooking.
Photography credit:Darren Chung
Kitchen with Open Cabinets Ideas and Designs
1