Kitchen with Laminate Floors Ideas and Designs
Refine by:
Budget
Sort by:Popular Today
1 - 20 of 120 photos
Item 1 of 3
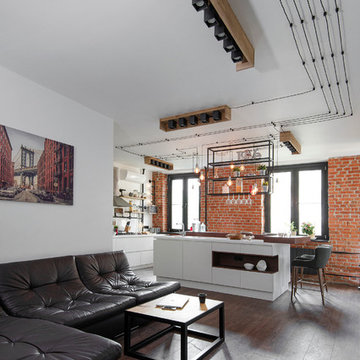
дизайнер Евгения Разуваева
Medium sized industrial single-wall open plan kitchen in Moscow with a submerged sink, flat-panel cabinets, white cabinets, composite countertops, white splashback, glass sheet splashback, stainless steel appliances, laminate floors, an island and brown floors.
Medium sized industrial single-wall open plan kitchen in Moscow with a submerged sink, flat-panel cabinets, white cabinets, composite countertops, white splashback, glass sheet splashback, stainless steel appliances, laminate floors, an island and brown floors.
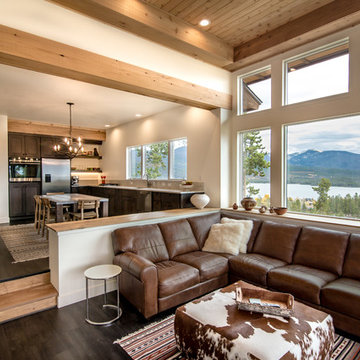
Builder | Middle Park Construction
Photography | Jon Kohlwey
Designer | Tara Bender
Starmark Cabinetry
Photo of a medium sized modern l-shaped kitchen/diner in Denver with a submerged sink, shaker cabinets, dark wood cabinets, engineered stone countertops, white splashback, stainless steel appliances, laminate floors, an island, brown floors and white worktops.
Photo of a medium sized modern l-shaped kitchen/diner in Denver with a submerged sink, shaker cabinets, dark wood cabinets, engineered stone countertops, white splashback, stainless steel appliances, laminate floors, an island, brown floors and white worktops.
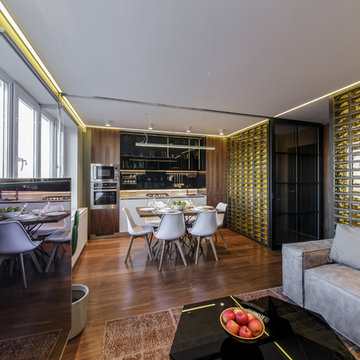
This is an example of a medium sized contemporary single-wall kitchen/diner in Moscow with flat-panel cabinets, medium wood cabinets, black splashback, glass sheet splashback, black appliances, laminate floors, no island, brown floors and white worktops.
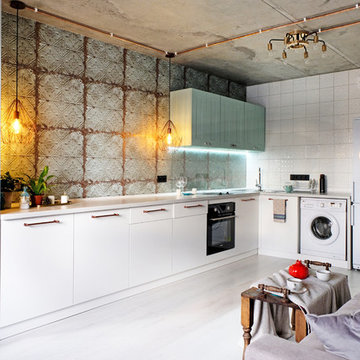
Фото:Олег Сыроквашин
Design ideas for a small urban single-wall open plan kitchen in Novosibirsk with flat-panel cabinets, white cabinets, glass sheet splashback, laminate floors and white floors.
Design ideas for a small urban single-wall open plan kitchen in Novosibirsk with flat-panel cabinets, white cabinets, glass sheet splashback, laminate floors and white floors.
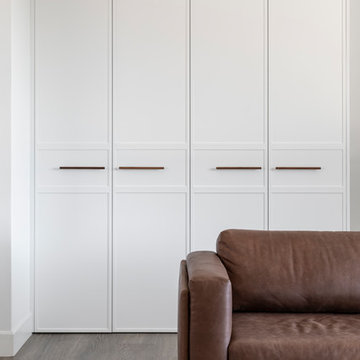
A small, unusual shaped kitchen that provided a lot of challenges! The space was opened up by providing a small curved island, and has made the flow of the living/ dining room much more spacious. Benchtop space is maximised on the wide island. By opening up the space we were able to fit in a pantry cabinet too, maximising storage.
Showing the entrance storage in white.
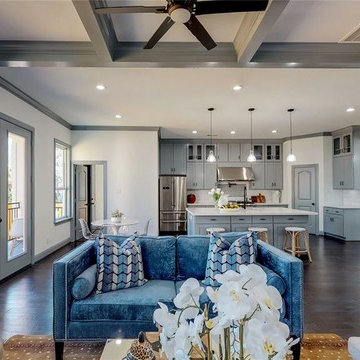
Large modern u-shaped open plan kitchen in Houston with a submerged sink, shaker cabinets, grey cabinets, quartz worktops, white splashback, ceramic splashback, stainless steel appliances, laminate floors, an island, brown floors and white worktops.
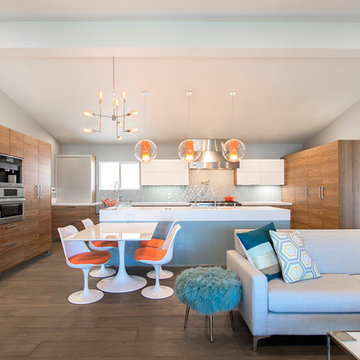
This is an example of a large midcentury l-shaped kitchen/diner in Los Angeles with a belfast sink, flat-panel cabinets, medium wood cabinets, quartz worktops, blue splashback, porcelain splashback, stainless steel appliances, laminate floors, an island, brown floors and white worktops.
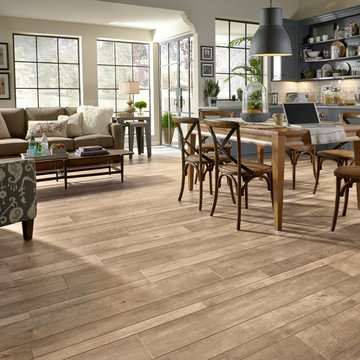
With wonderful realism and a historic flair, this is a great way to add a sense of untold stories without over taking the room.
Rural open plan kitchen in Baltimore with a submerged sink, recessed-panel cabinets, grey cabinets, engineered stone countertops, white splashback, metro tiled splashback, laminate floors, a breakfast bar, beige floors and grey worktops.
Rural open plan kitchen in Baltimore with a submerged sink, recessed-panel cabinets, grey cabinets, engineered stone countertops, white splashback, metro tiled splashback, laminate floors, a breakfast bar, beige floors and grey worktops.
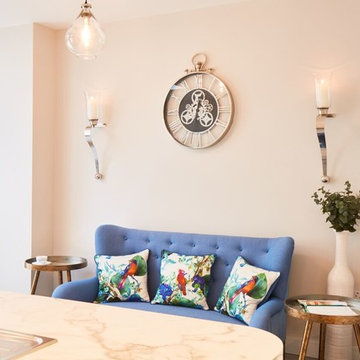
This is an example of a bohemian kitchen in Dublin with a single-bowl sink, shaker cabinets, grey cabinets, laminate countertops, stainless steel appliances, laminate floors and grey floors.
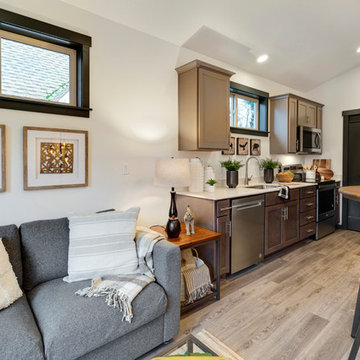
503 Real Estate Photography
Photo of a small modern galley kitchen/diner in Portland with a single-bowl sink, shaker cabinets, dark wood cabinets, engineered stone countertops, white splashback, stone slab splashback, stainless steel appliances, laminate floors, no island, grey floors and white worktops.
Photo of a small modern galley kitchen/diner in Portland with a single-bowl sink, shaker cabinets, dark wood cabinets, engineered stone countertops, white splashback, stone slab splashback, stainless steel appliances, laminate floors, no island, grey floors and white worktops.
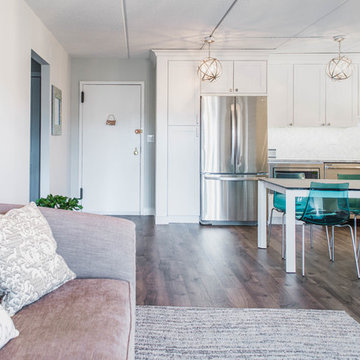
“Full apartment design”.
IF you have not yet seen this apartment conversion before, we strongly urge you to go to the bottom left of this page and click on the short 2-minutes video. It would put a lot of things into perspective when you come back and continue reading this.
It is true we were literally handed the keys and told a list of things that they wanted to have happen and we were to go into the apartment, look at the space and come up with a design that would satisfy all of that need. UNTIL we showed up! The unit had really seen some better days but we knew we had to look past that and come up with a concept that would work for them.
The immediate challenges were centered around 3 big ideas:
1. Adding a second bedroom to the already small footprint
2. Figuring out a way to make the kitchen bigger, better and brighter
3. Creating a master room walk in closet
It’s always difficult to add new rooms into existing footprint without expanding out or up and not incurring any opportunity cost. In this case, that was exactly what we had to do. Item one and two above had to be tackled as one. We went ahead and switched out the location of the dining room and eliminating an area where there was a “nook” type eat-in area. By doing so, we were able to cut right into that footprint and change the layout of the kitchen.
That one move allowed us to dig into the kitchen design because it was now the main focal point in the apartment. It was no longer an option to keep it in that tiny hole where it was, so we had to ensure that this design was functional and aesthetically pleasing at the same time. By adding the table into the space where an Island typically would go, we were able to both cut cost and still provide a dining experience. The Table serves as an Island as well when cooking.
We then proceeded to block in the existing doorway to the dining room. By doing this, we were able to create a full room which allowed us to put a door on the other side and called that room Bedroom #2. This was easier to do because all of the mechanicals were already in that space (light, heater and windows). By shifting things around, we also achieved a huge wall to wall closet from inside. PERFECT!
Then we moved into the Single bedroom. We thought it was a big room with a small closet, so by creatively adding an L shaped wall and steal some footprint into the bedroom side, we were able to put a door on that new room and design it for the walk-in closet. Even after this, the bedroom still holds a queen size bed with 2 night stands, a TV on the wall, a sitting chair and plenty of room to walk around. This was done by rethinking the location for the bed and night stands.
The bathroom was gutted to make sure there was no leaks and rebuild from the ground up. We kept all of the plumbing where it was, added a new vanity, medicine cabinet, tiles and lighting and it was done.
From there, the rest of the unit had new flooring all throughout, paint, and lighting. After completion and walk through, this project was handed over back to the clients.
Execution and collaboration between all the trades were: Reggie and his team from Premier Interiors and Rohan from RD Mechanical Services.
p.s. Please see our website to see the video.
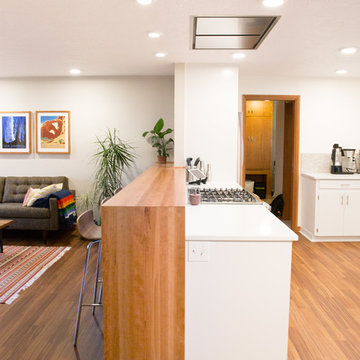
I assisted the homeowners with all of their material and fixture choices while employed at Corvallis Custom Kitchens and Baths.
This mid-century modern home had a closed off and dated kitchen when our clients purchased this home. The homeowners wanted to open up the kitchen to the living room and dining room and remove the galley kitchen. They love mid-century modern styling and chose cabinetry to match the existing original cabinetry. We updated the pulls to add some clean, modern flair to the simple cabinetry. The unique ceiling-mounted vent hood kept the view into the living room unobstructed. To complete the transformation, LVT flooring from Karndean was installed in the kitchen, dining area and living room.
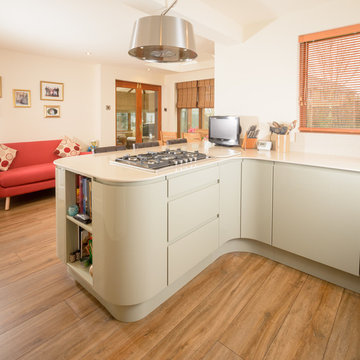
Beautiful and modern handleless kitchen with breakfast bar, stylish extractor and plentiful storage.
Photo of a medium sized contemporary kitchen/diner in Sussex with a built-in sink, flat-panel cabinets, grey cabinets, stainless steel appliances, laminate floors, a breakfast bar, brown floors and beige worktops.
Photo of a medium sized contemporary kitchen/diner in Sussex with a built-in sink, flat-panel cabinets, grey cabinets, stainless steel appliances, laminate floors, a breakfast bar, brown floors and beige worktops.
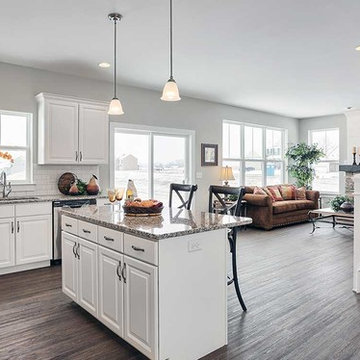
This 2-story home with welcoming front porch includes a 2-car garage, 9’ ceilings throughout the first floor, and designer details throughout. Stylish vinyl plank flooring in the foyer extends to the Kitchen, Dining Room, and Family Room. To the front of the home is a Dining Room with craftsman style wainscoting and a convenient flex room. The Kitchen features attractive cabinetry, granite countertops with tile backsplash, and stainless steel appliances. The Kitchen with sliding glass door access to the backyard patio opens to the Family Room. A cozy gas fireplace with stone surround and shiplap detail above mantle warms the Family Room and triple windows allow for plenty of natural light. The 2nd floor boasts 4 bedrooms, 2 full bathrooms, and a laundry room. The Owner’s Suite with spacious closet includes a private bathroom with 5’ shower and double bowl vanity with cultured marble top.
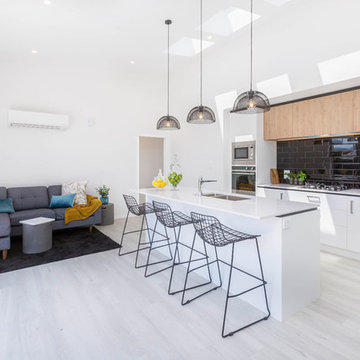
www.facebook.com/Sandi-Tourell-Photography-Professionals-Gillies-Reality
Sandi Tourell - totally recommend for any photography required
Inspiration for a medium sized contemporary galley open plan kitchen in Wellington with a double-bowl sink, flat-panel cabinets, black splashback, metro tiled splashback, stainless steel appliances, an island, white worktops, engineered stone countertops, laminate floors and white floors.
Inspiration for a medium sized contemporary galley open plan kitchen in Wellington with a double-bowl sink, flat-panel cabinets, black splashback, metro tiled splashback, stainless steel appliances, an island, white worktops, engineered stone countertops, laminate floors and white floors.
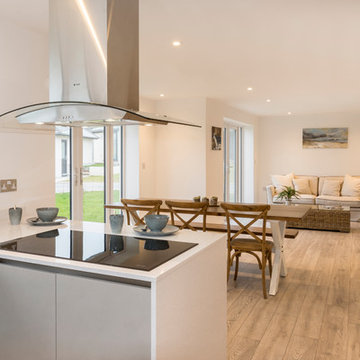
Photo Credit - Terry J Edgson
We are delighted to of supplied and fitted Arrital Kitchens for this high quality developement of 12 - 4/5 detached executive houses in Elburton, nr Plymouth.
The showhome at Wellspring Place features our AK_Project range complete with a mix of Wall 51 and Wall 45. 22mm thick high pressure thermal laminate textured doors. Champagne Aluminium rails and plinths. Worktops - SIlestone Blanco Maple 20mm with matching upstands and window sills. Smeg integrated appliances and Caple Extractor hood.
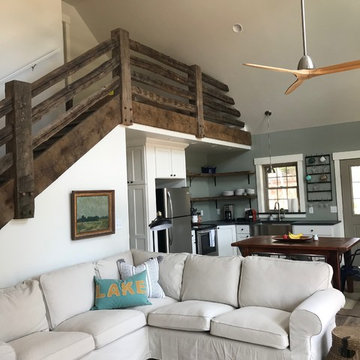
Inspiration for a small rural l-shaped open plan kitchen in Other with a belfast sink, shaker cabinets, white cabinets, soapstone worktops, stainless steel appliances, laminate floors, no island, grey floors and black worktops.
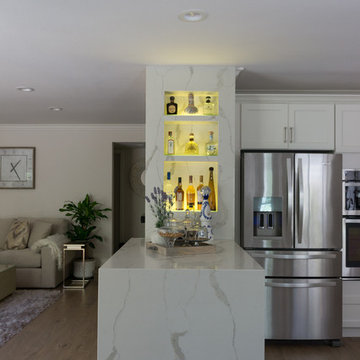
Design ideas for a medium sized classic u-shaped kitchen in San Francisco with a submerged sink, shaker cabinets, white cabinets, quartz worktops, brown splashback, stone tiled splashback, stainless steel appliances, laminate floors, an island and brown floors.
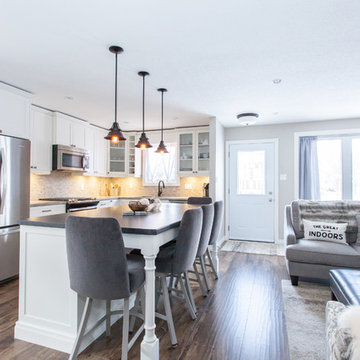
Coleman-Dias³ Construction – Pretty Smart Homes
Serving London, St Thomas Ontario and surrounding areas.
Main floor renovation, creating open concept kitchen, dining and living room space. Bright, airy, beautiful and cozy!
Photos: Sarah Noble - Pink Spark Photography
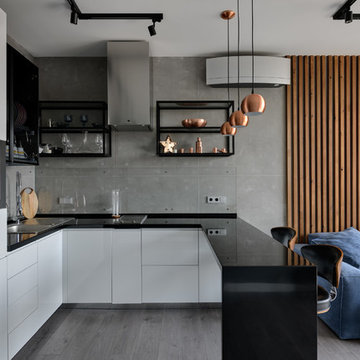
This is an example of a medium sized contemporary u-shaped open plan kitchen in Moscow with a built-in sink, flat-panel cabinets, white cabinets, engineered stone countertops, stainless steel appliances, laminate floors, grey floors and black worktops.
Kitchen with Laminate Floors Ideas and Designs
1