Kitchen with Grey Worktops Ideas and Designs
Refine by:
Budget
Sort by:Popular Today
1 - 20 of 266 photos
Item 1 of 3
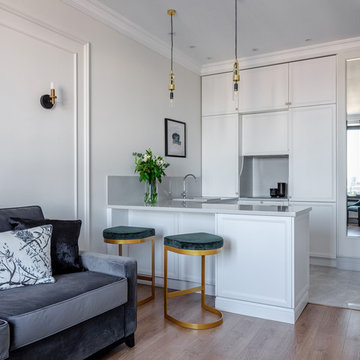
Михаил Лоскутов
Inspiration for a traditional u-shaped open plan kitchen in Moscow with recessed-panel cabinets, white cabinets, white splashback, a breakfast bar and grey worktops.
Inspiration for a traditional u-shaped open plan kitchen in Moscow with recessed-panel cabinets, white cabinets, white splashback, a breakfast bar and grey worktops.
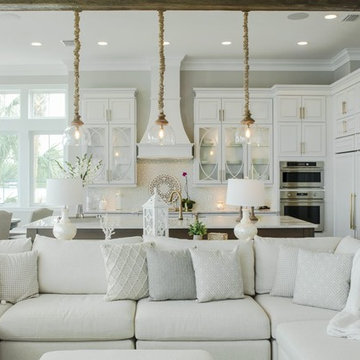
Large beach style l-shaped open plan kitchen in Tampa with a belfast sink, raised-panel cabinets, grey cabinets, quartz worktops, multi-coloured splashback, mosaic tiled splashback, stainless steel appliances, medium hardwood flooring, an island, brown floors and grey worktops.

This townhouse has a contemporary, open-concept feel that makes the space seem much larger. The contrast of the light and dark palette make the room visually appealing to guests. The layout of the kitchen and family room also make it perfect for entertaining.

Open Plan view into eat in kitchen with horizontal V groove cabinets, Frosted glass garage doors, Steel and concrete table/ worktop, all exposed plywood ceiling with suspended and wall mount lighting. Board formed concrete walls at fireplace, concrete floors tiles.
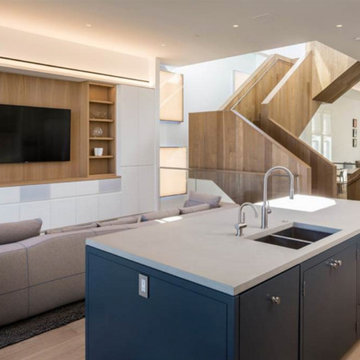
Photo of a large modern l-shaped open plan kitchen in San Francisco with a submerged sink, open cabinets, white cabinets, engineered stone countertops, white splashback, stone slab splashback, stainless steel appliances, light hardwood flooring, an island and grey worktops.

Photo of a medium sized modern single-wall open plan kitchen in Other with a submerged sink, flat-panel cabinets, light wood cabinets, concrete worktops, integrated appliances, medium hardwood flooring, an island, brown floors and grey worktops.
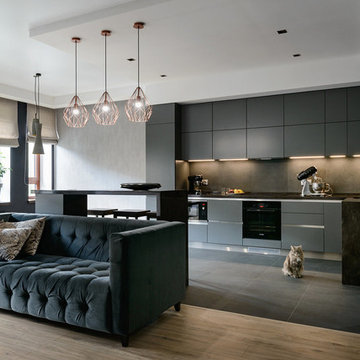
Интерьер этой квартиры – архитектурный, без излишеств и декоративных приемов. В нем все лаконично, просто, графично. Все помещения выдержаны в единой стилистике и одной цветовой гамме.
Основное помещение, в котором любит собираться вся семья, включая котов, - это кухня-столовая-гостиная. Кухня Maria в стиле минимализм смотрится здесь единым крупным объектом благодаря тонким цветовым нюансам, объединившим серые матовые крашеные фасады с интегрированными в них ручками, крупноформатный гранит на фартуке и на полу, серо-коричневый акриловый камень столешницы. Дополнительно зона кухни выделена планировочным решением потолка и низко свисающими светильниками над барной стойкой.
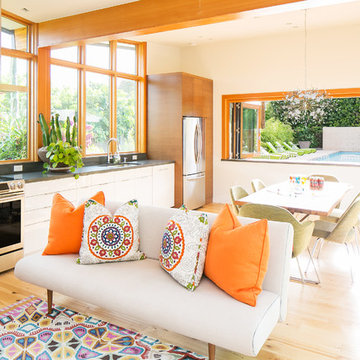
Photography: Ryan Garvin
Midcentury single-wall open plan kitchen in Phoenix with a submerged sink, flat-panel cabinets, white cabinets, window splashback, stainless steel appliances, light hardwood flooring, beige floors and grey worktops.
Midcentury single-wall open plan kitchen in Phoenix with a submerged sink, flat-panel cabinets, white cabinets, window splashback, stainless steel appliances, light hardwood flooring, beige floors and grey worktops.
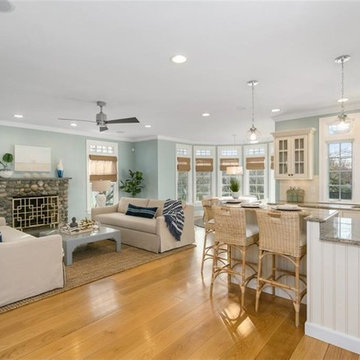
Design ideas for a medium sized nautical l-shaped open plan kitchen in New York with a submerged sink, recessed-panel cabinets, white cabinets, granite worktops, white splashback, ceramic splashback, stainless steel appliances, an island and grey worktops.
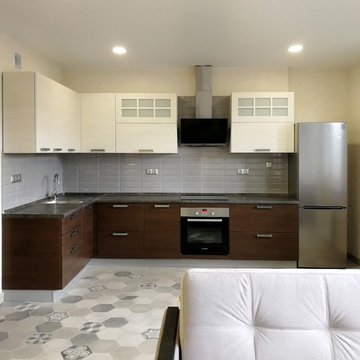
Жукова Оксана
Design ideas for a small scandinavian l-shaped open plan kitchen in Moscow with a submerged sink, glass-front cabinets, beige cabinets, concrete worktops, grey splashback, ceramic splashback, stainless steel appliances, porcelain flooring, a breakfast bar, grey floors and grey worktops.
Design ideas for a small scandinavian l-shaped open plan kitchen in Moscow with a submerged sink, glass-front cabinets, beige cabinets, concrete worktops, grey splashback, ceramic splashback, stainless steel appliances, porcelain flooring, a breakfast bar, grey floors and grey worktops.
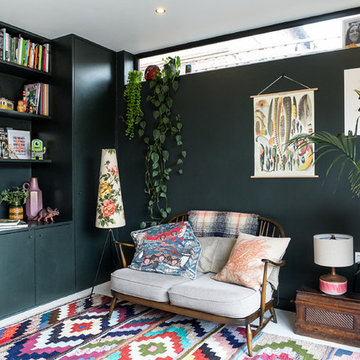
Caitlin Mogridge
This is an example of a medium sized bohemian single-wall open plan kitchen in London with a single-bowl sink, flat-panel cabinets, medium wood cabinets, concrete worktops, white splashback, brick splashback, stainless steel appliances, an island, white floors and grey worktops.
This is an example of a medium sized bohemian single-wall open plan kitchen in London with a single-bowl sink, flat-panel cabinets, medium wood cabinets, concrete worktops, white splashback, brick splashback, stainless steel appliances, an island, white floors and grey worktops.
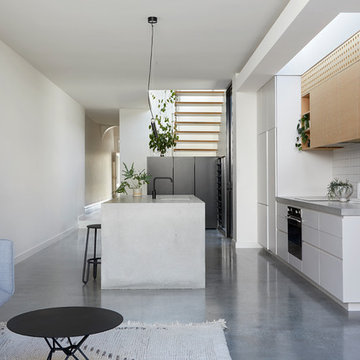
Lillie Thompson
Photo of a medium sized contemporary galley open plan kitchen in Melbourne with a double-bowl sink, light wood cabinets, concrete worktops, white splashback, ceramic splashback, stainless steel appliances, concrete flooring, an island, grey floors and grey worktops.
Photo of a medium sized contemporary galley open plan kitchen in Melbourne with a double-bowl sink, light wood cabinets, concrete worktops, white splashback, ceramic splashback, stainless steel appliances, concrete flooring, an island, grey floors and grey worktops.
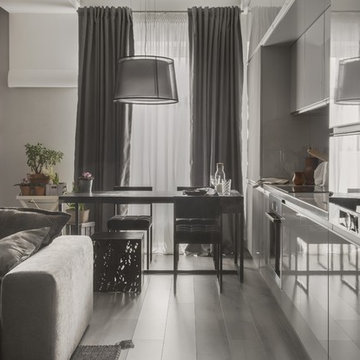
архитектор Илона Болейшиц. фотограф Меликсенцева Ольга
Design ideas for a small contemporary grey and black single-wall open plan kitchen in Moscow with a submerged sink, flat-panel cabinets, white cabinets, composite countertops, stainless steel appliances, light hardwood flooring, no island, grey splashback, engineered quartz splashback, grey floors, grey worktops, a drop ceiling and a feature wall.
Design ideas for a small contemporary grey and black single-wall open plan kitchen in Moscow with a submerged sink, flat-panel cabinets, white cabinets, composite countertops, stainless steel appliances, light hardwood flooring, no island, grey splashback, engineered quartz splashback, grey floors, grey worktops, a drop ceiling and a feature wall.
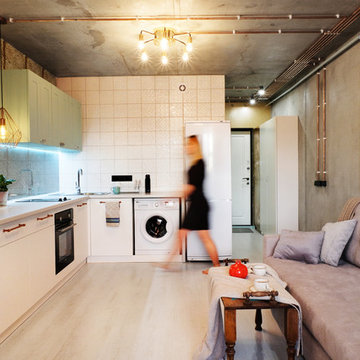
Фото:Олег Сыроквашин
Design ideas for an urban l-shaped open plan kitchen in Novosibirsk with a built-in sink, flat-panel cabinets, white cabinets, multi-coloured splashback, black appliances, no island, beige floors and grey worktops.
Design ideas for an urban l-shaped open plan kitchen in Novosibirsk with a built-in sink, flat-panel cabinets, white cabinets, multi-coloured splashback, black appliances, no island, beige floors and grey worktops.
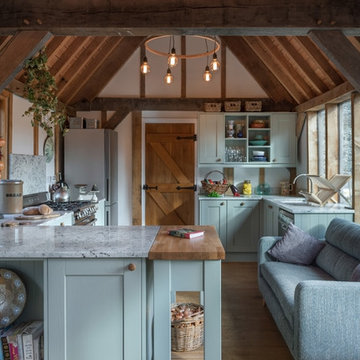
This is an example of a rural u-shaped kitchen in Cornwall with a submerged sink, shaker cabinets, green cabinets, grey splashback, stone slab splashback, stainless steel appliances, medium hardwood flooring, brown floors and grey worktops.
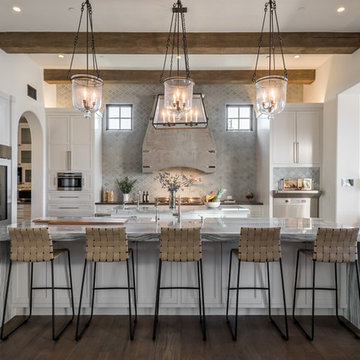
Photo of a mediterranean l-shaped open plan kitchen in Los Angeles with shaker cabinets, white cabinets, grey splashback, dark hardwood flooring, an island, brown floors and grey worktops.
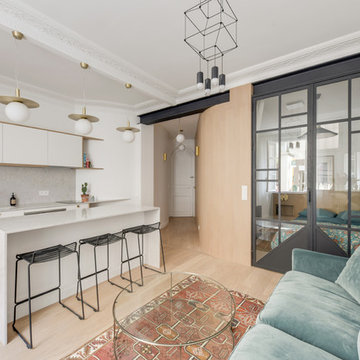
This is an example of a contemporary open plan kitchen in Paris with a submerged sink, flat-panel cabinets, white cabinets, grey splashback, stone slab splashback, light hardwood flooring, an island, beige floors and grey worktops.
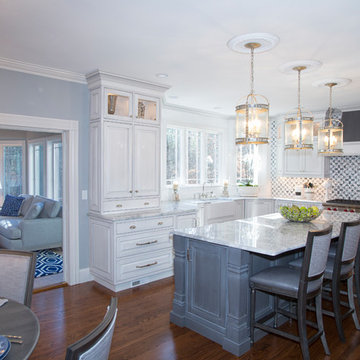
This is an example of a large classic u-shaped kitchen/diner in Boston with a belfast sink, granite worktops, stainless steel appliances, medium hardwood flooring, an island, brown floors, white cabinets, grey splashback, porcelain splashback, grey worktops and raised-panel cabinets.
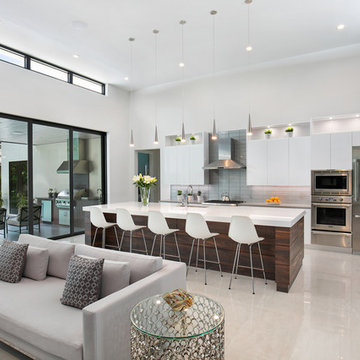
Photographer: Ryan Gamma
Inspiration for a large modern l-shaped open plan kitchen in Tampa with a submerged sink, flat-panel cabinets, white cabinets, engineered stone countertops, grey splashback, glass tiled splashback, stainless steel appliances, porcelain flooring, an island, white floors and grey worktops.
Inspiration for a large modern l-shaped open plan kitchen in Tampa with a submerged sink, flat-panel cabinets, white cabinets, engineered stone countertops, grey splashback, glass tiled splashback, stainless steel appliances, porcelain flooring, an island, white floors and grey worktops.

Landscape Design: AMS Landscape Design Studios, Inc. / Photography: Jeri Koegel
Inspiration for a large contemporary kitchen/diner in Orange County with a built-in sink, flat-panel cabinets, dark wood cabinets, granite worktops, grey splashback, stone slab splashback, stainless steel appliances, limestone flooring, multiple islands, beige floors and grey worktops.
Inspiration for a large contemporary kitchen/diner in Orange County with a built-in sink, flat-panel cabinets, dark wood cabinets, granite worktops, grey splashback, stone slab splashback, stainless steel appliances, limestone flooring, multiple islands, beige floors and grey worktops.
Kitchen with Grey Worktops Ideas and Designs
1