Kitchen with Grey Worktops Ideas and Designs
Refine by:
Budget
Sort by:Popular Today
161 - 180 of 266 photos
Item 1 of 3
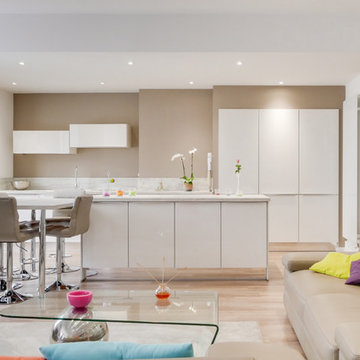
Le droit d'auteur du projet appartient à la SARL d'architecture CRISTAL A.B. et le crédit des photos à MEERO
This is an example of a large contemporary galley open plan kitchen in Saint-Etienne with a submerged sink, beaded cabinets, white cabinets, laminate countertops, grey splashback, wood splashback, laminate floors, an island, brown floors and grey worktops.
This is an example of a large contemporary galley open plan kitchen in Saint-Etienne with a submerged sink, beaded cabinets, white cabinets, laminate countertops, grey splashback, wood splashback, laminate floors, an island, brown floors and grey worktops.
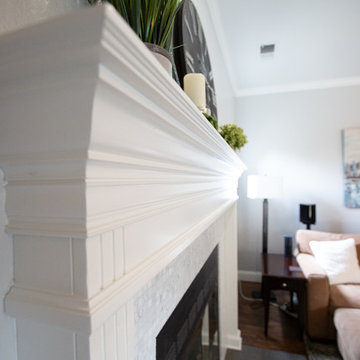
kitchenCRATE Palmer Drive | Countertops: Bedrosians Sequel Stonewall Grey Quartz | Backsplash: Bedrosians Montane Wall Mosaic in Stone | Wall Paint: Kelly Moore Grey Spell | Cabinet Paint: Kelly Moore Broken White | Kitchen Sink: Blanco Diamond Super Single Bowl Metallic Gray | Faucet: Kohler Simplice in Vibrant Stainless | https://kbcrate.com/kitchencrate-palmer-drive-in-turlock-ca-is-complete/
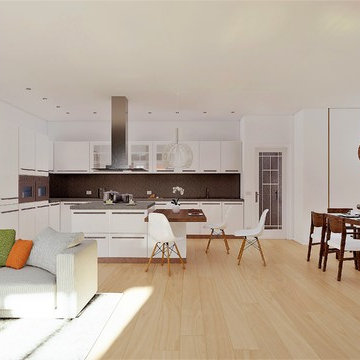
Esempio di come due camere, di cui una buia centrale, possano trasformarsi in un open space arioso e funzionale.
Medium sized modern l-shaped open plan kitchen with an integrated sink, flat-panel cabinets, white cabinets, engineered stone countertops, grey splashback, stainless steel appliances, porcelain flooring, an island, brown floors and grey worktops.
Medium sized modern l-shaped open plan kitchen with an integrated sink, flat-panel cabinets, white cabinets, engineered stone countertops, grey splashback, stainless steel appliances, porcelain flooring, an island, brown floors and grey worktops.
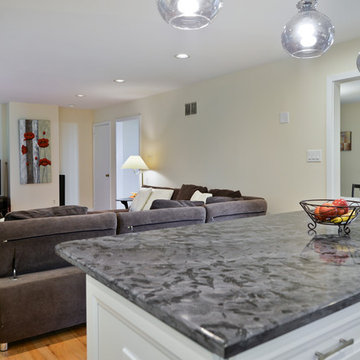
The family wanted to turn their patio into a sunroom and also do a kitchen remodel. We did that by giving them a much bigger and brighter kitchen and with a new sunroom. The kitchen became much enlarged. With a new choice of dove white Shepparton colored cabinetry, with flat door panels, making the kitchen space much brighter and more open. Lots of new recess lights also help to brighten the space. Clients chose to upgrade the countertops to granite Babylon Gray and to new Kitchen Aid stainless steel appliances to make it more contemporary. The new Halcon Perla Brick patter backsplash adds a beautiful touch to the kitchen. This is a new beautiful remodel of the sunroom and kitchen for a family in McLean VA which allows them to enjoy more of their new remodeling projects and to entertain more at home.
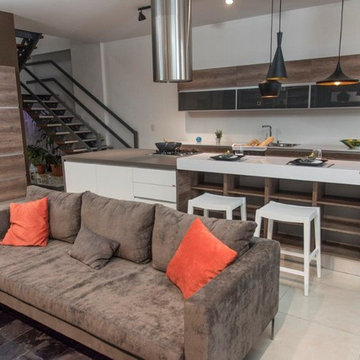
This is an example of a large modern single-wall open plan kitchen in Miami with a built-in sink, flat-panel cabinets, light wood cabinets, concrete worktops, stainless steel appliances, porcelain flooring, an island, beige floors and grey worktops.
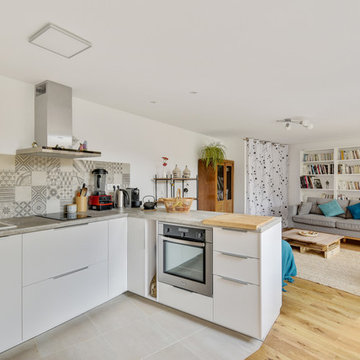
shoootin
Medium sized contemporary l-shaped open plan kitchen in Paris with a submerged sink, flat-panel cabinets, white cabinets, laminate countertops, grey splashback, cement tile splashback, stainless steel appliances, ceramic flooring, grey floors and grey worktops.
Medium sized contemporary l-shaped open plan kitchen in Paris with a submerged sink, flat-panel cabinets, white cabinets, laminate countertops, grey splashback, cement tile splashback, stainless steel appliances, ceramic flooring, grey floors and grey worktops.
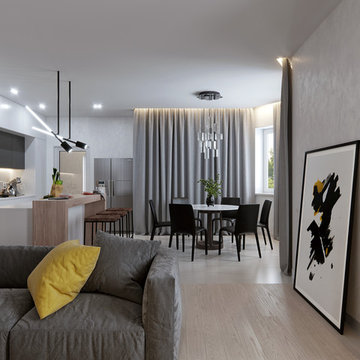
Design ideas for a medium sized contemporary galley open plan kitchen in Moscow with a submerged sink, flat-panel cabinets, grey cabinets, composite countertops, white splashback, glass sheet splashback, stainless steel appliances, porcelain flooring, an island, grey floors and grey worktops.
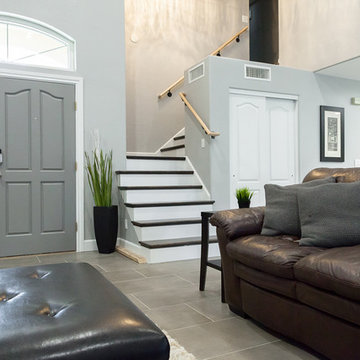
Design ideas for a medium sized classic l-shaped open plan kitchen in Phoenix with a submerged sink, shaker cabinets, white cabinets, engineered stone countertops, grey splashback, glass tiled splashback, black appliances, porcelain flooring, an island, grey floors and grey worktops.
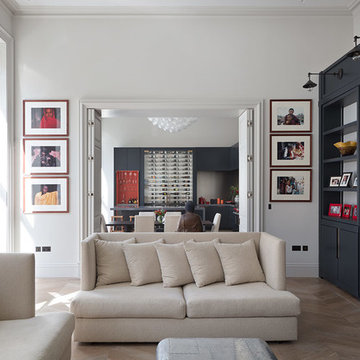
Roundhouse Metro matt lacquer bespoke kitchen in Farrow & Ball Railings with recessed Bronze handle detail and Farrow & Ball Charlotte Lock inside pocket door unit. Grigio Piombo Lapitec Satin worksurface and stainless steel splashback. Designed in collaboration with Samantha Todhunter Deisgn. Photography by Nick Kane.
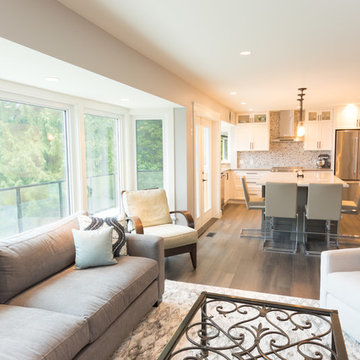
Inspiration for a medium sized traditional l-shaped open plan kitchen in Vancouver with a submerged sink, shaker cabinets, white cabinets, engineered stone countertops, multi-coloured splashback, mosaic tiled splashback, stainless steel appliances, dark hardwood flooring, an island, brown floors and grey worktops.
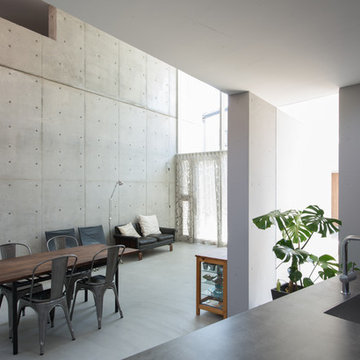
kitchenhouse
Urban single-wall open plan kitchen in Tokyo with a submerged sink, beaded cabinets, grey cabinets, stainless steel appliances, concrete flooring, an island, grey floors and grey worktops.
Urban single-wall open plan kitchen in Tokyo with a submerged sink, beaded cabinets, grey cabinets, stainless steel appliances, concrete flooring, an island, grey floors and grey worktops.
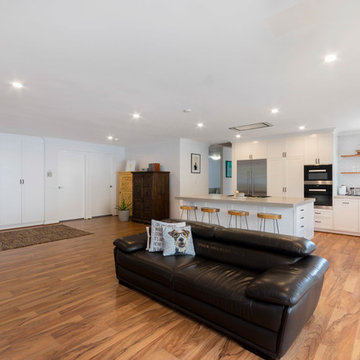
This kitchen renovation fuses classic and contemporary styles to create a fun and practical kitchen. Shaker style doors and handles link to the classic, Hamptons regsion, where glimpses of timber, greenery and clean lines, bring in the connection to contemporary Australian design. This kitchen bursts with storage space and personality.
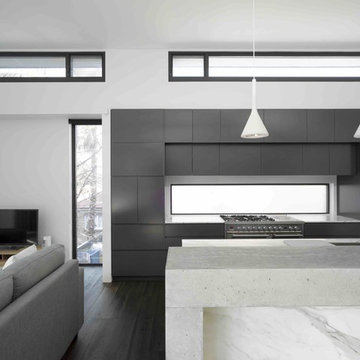
Photo Credit: Archishot
This is an example of a large modern l-shaped open plan kitchen in Sydney with flat-panel cabinets, black cabinets, stainless steel appliances, dark hardwood flooring, an island, brown floors and grey worktops.
This is an example of a large modern l-shaped open plan kitchen in Sydney with flat-panel cabinets, black cabinets, stainless steel appliances, dark hardwood flooring, an island, brown floors and grey worktops.
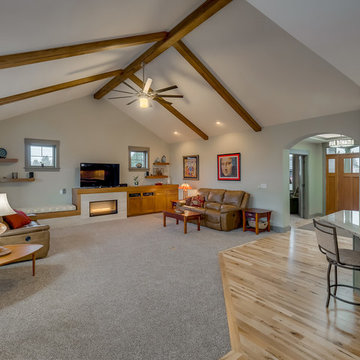
Photo of a large traditional u-shaped kitchen/diner in Portland with a single-bowl sink, recessed-panel cabinets, medium wood cabinets, granite worktops, beige splashback, stone slab splashback, stainless steel appliances, light hardwood flooring, an island, beige floors and grey worktops.
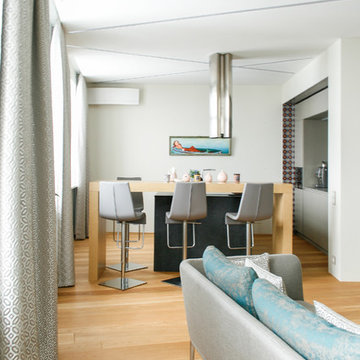
Федоров Иван
Photo of a large contemporary galley kitchen/diner in Moscow with a submerged sink, flat-panel cabinets, grey cabinets, engineered stone countertops, ceramic splashback, stainless steel appliances, light hardwood flooring, an island and grey worktops.
Photo of a large contemporary galley kitchen/diner in Moscow with a submerged sink, flat-panel cabinets, grey cabinets, engineered stone countertops, ceramic splashback, stainless steel appliances, light hardwood flooring, an island and grey worktops.
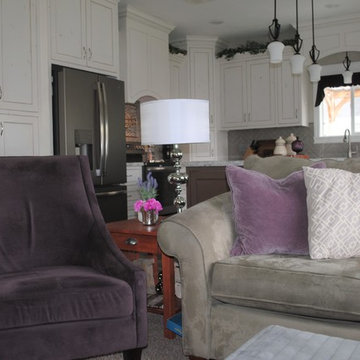
We saved by keeping the client's sofa she already had. We added pillows, accessories, and a new deep purple velvet chair to the mix. We used a storage ottoman for children's toys. The new kitchen looks fresh in distressed white glazed custom cabinets in this great room. The splurge happened in custom cabinets and special order tile mural.
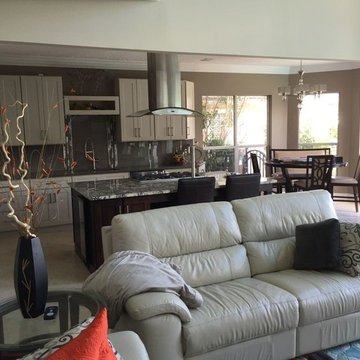
StoneGate NC
wall between family room and kitchen was removed. Original layout of cabinets was changed, large island was added to center of kitchen and cooktop with pot filler was installed in island. Large glass tile backsplash was added with mosaic strips installed vertically for a more updated look. Granite counter installed on island with a solid quartz gray counter on perimeter counters. Overhead exhaust added for ventilation.
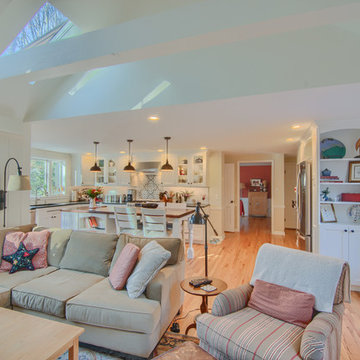
Meri Light Photography
Design ideas for a medium sized traditional l-shaped kitchen in New York with a submerged sink, shaker cabinets, white cabinets, composite countertops, white splashback, ceramic splashback, stainless steel appliances, light hardwood flooring, an island, brown floors and grey worktops.
Design ideas for a medium sized traditional l-shaped kitchen in New York with a submerged sink, shaker cabinets, white cabinets, composite countertops, white splashback, ceramic splashback, stainless steel appliances, light hardwood flooring, an island, brown floors and grey worktops.
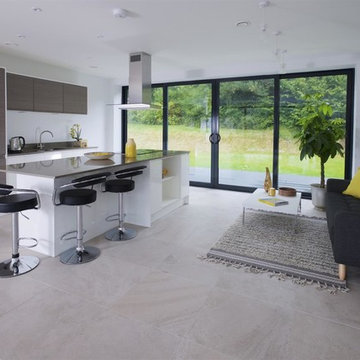
Contemporary kitchen in Dorset with quartz worktops, integrated appliances, an island and grey worktops.
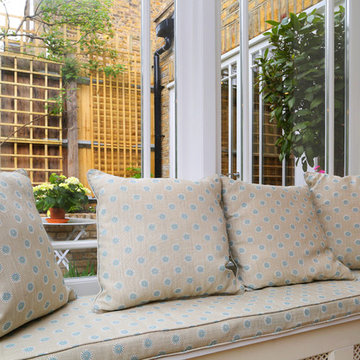
Fine House Photography
Photo of a large traditional kitchen/diner in London with a belfast sink, green cabinets, marble worktops, terracotta flooring, a breakfast bar, beige floors and grey worktops.
Photo of a large traditional kitchen/diner in London with a belfast sink, green cabinets, marble worktops, terracotta flooring, a breakfast bar, beige floors and grey worktops.
Kitchen with Grey Worktops Ideas and Designs
9