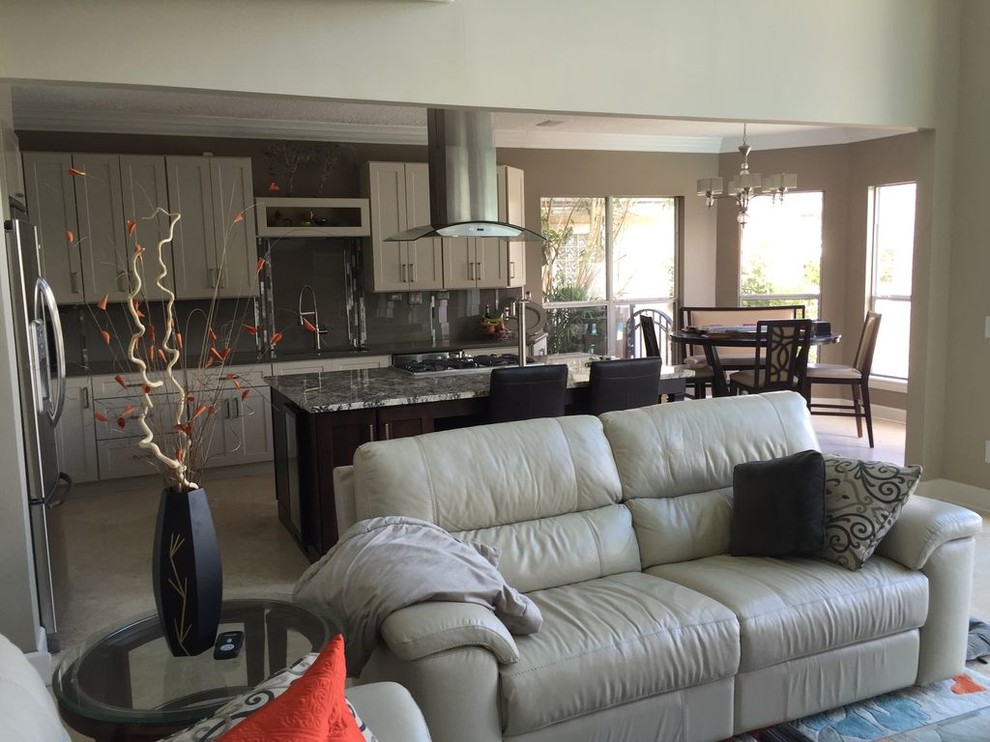
Yacht Harbor
Transitional Kitchen, Jacksonville
StoneGate NC
wall between family room and kitchen was removed. Original layout of cabinets was changed, large island was added to center of kitchen and cooktop with pot filler was installed in island. Large glass tile backsplash was added with mosaic strips installed vertically for a more updated look. Granite counter installed on island with a solid quartz gray counter on perimeter counters. Overhead exhaust added for ventilation.
