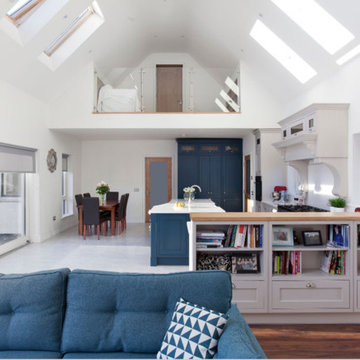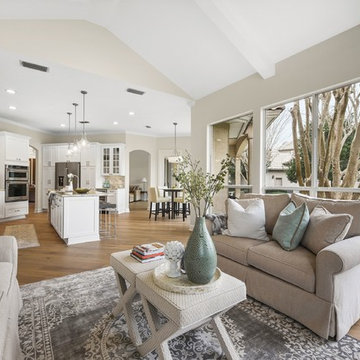Grey and Cream Kitchen Ideas and Designs
Refine by:
Budget
Sort by:Popular Today
1 - 20 of 31 photos
Item 1 of 3
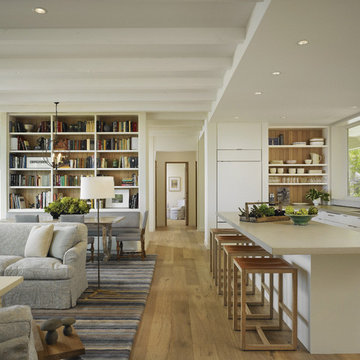
Architect: Celeste Robbins, Robbins Architecture Inc.
Photography By: Hedrich Blessing
“Simple and sophisticated interior and exterior that harmonizes with the site. Like the integration of the flat roof element into the main gabled form next to garage. It negotiates the line between traditional and modernist forms and details successfully.”
This single-family vacation home on the Michigan shoreline accomplished the balance of large, glass window walls with the quaint beach aesthetic found on the neighboring dunes. Drawing from the vernacular language of nearby beach porches, a composition of flat and gable roofs was designed. This blending of rooflines gave the ability to maintain the scale of a beach cottage without compromising the fullness of the lake views.
The result was a space that continuously displays views of Lake Michigan as you move throughout the home. From the front door to the upper bedroom suites, the home reminds you why you came to the water’s edge, and emphasizes the vastness of the lake view.
Marvin Windows helped frame the dramatic lake scene. The products met the performance needs of the challenging lake wind and sun. Marvin also fit within the budget, and the technical support made it easy to design everything from large fixed windows to motorized awnings in hard-to-reach locations.
Featuring:
Marvin Ultimate Awning Window
Marvin Ultimate Casement Window
Marvin Ultimate Swinging French Door
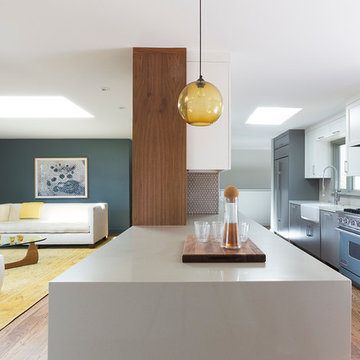
This Montclair kitchen is given brand new life as the core of the house and is opened to its concentric interior and exterior spaces. This kitchen is now the entry, the patio area, the serving area and the dining area. The space is versatile as a daily home for a family of four as well as accommodating large groups for entertaining. An existing fireplace was re-faced and acts as an anchor to the renovations on all four sides of it. Brightly colored accents of yellow and orange give orientation to the constantly shifting perspectives within the home.
Architecture by Tierney Conner Design Studio
Photo by David Duncan Livingston
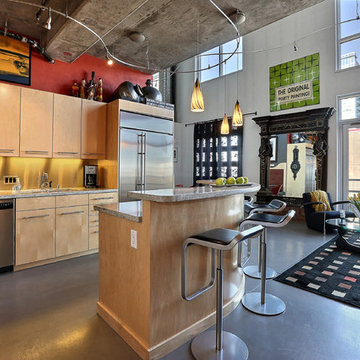
Denver Image Photography - Tahvory and Billy Bunting
Urban grey and cream open plan kitchen in Denver with flat-panel cabinets, light wood cabinets, metallic splashback and stainless steel appliances.
Urban grey and cream open plan kitchen in Denver with flat-panel cabinets, light wood cabinets, metallic splashback and stainless steel appliances.
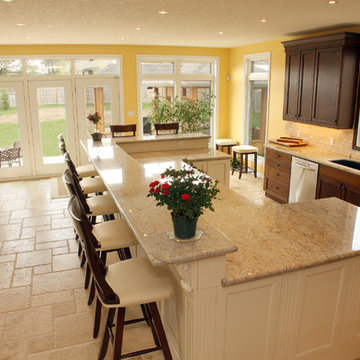
Inspiration for a classic grey and cream kitchen in Toronto with granite worktops.
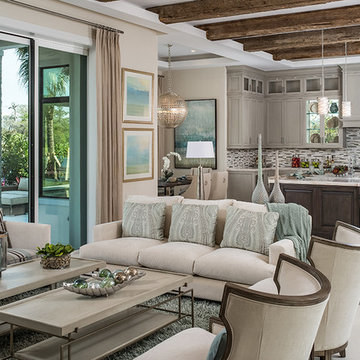
This model in Wellington, FL is a beautiful contemporary home with a soft color palette of neutral creams and greys with accents of wood in the entertainment center built-in, ceiling beams, or finishes of chairs and countertop. This home has pops of soft turquoise blue and simple details.
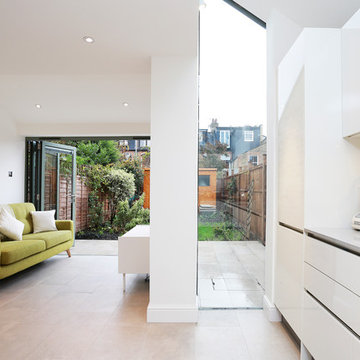
Image: Fine House Studio © 2015 Houzz
Design ideas for a large contemporary grey and cream kitchen/diner in London with white cabinets, ceramic flooring, a built-in sink, flat-panel cabinets, engineered stone countertops, yellow splashback, glass sheet splashback, stainless steel appliances, no island and beige floors.
Design ideas for a large contemporary grey and cream kitchen/diner in London with white cabinets, ceramic flooring, a built-in sink, flat-panel cabinets, engineered stone countertops, yellow splashback, glass sheet splashback, stainless steel appliances, no island and beige floors.
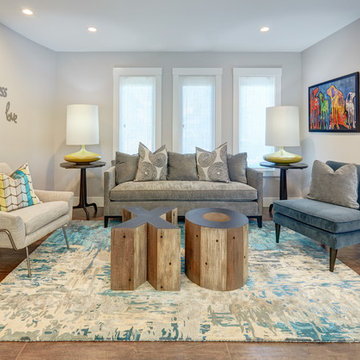
This home remodel is a celebration of curves and light. Starting from humble beginnings as a basic builder ranch style house, the design challenge was maximizing natural light throughout and providing the unique contemporary style the client’s craved.
The Entry offers a spectacular first impression and sets the tone with a large skylight and an illuminated curved wall covered in a wavy pattern Porcelanosa tile.
The chic entertaining kitchen was designed to celebrate a public lifestyle and plenty of entertaining. Celebrating height with a robust amount of interior architectural details, this dynamic kitchen still gives one that cozy feeling of home sweet home. The large “L” shaped island accommodates 7 for seating. Large pendants over the kitchen table and sink provide additional task lighting and whimsy. The Dekton “puzzle” countertop connection was designed to aid the transition between the two color countertops and is one of the homeowner’s favorite details. The built-in bistro table provides additional seating and flows easily into the Living Room.
A curved wall in the Living Room showcases a contemporary linear fireplace and tv which is tucked away in a niche. Placing the fireplace and furniture arrangement at an angle allowed for more natural walkway areas that communicated with the exterior doors and the kitchen working areas.
The dining room’s open plan is perfect for small groups and expands easily for larger events. Raising the ceiling created visual interest and bringing the pop of teal from the Kitchen cabinets ties the space together. A built-in buffet provides ample storage and display.
The Sitting Room (also called the Piano room for its previous life as such) is adjacent to the Kitchen and allows for easy conversation between chef and guests. It captures the homeowner’s chic sense of style and joie de vivre.
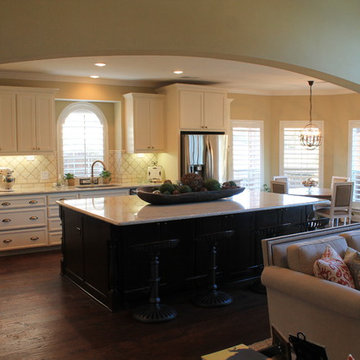
Design ideas for a medium sized classic grey and cream u-shaped open plan kitchen in Dallas with a submerged sink, recessed-panel cabinets, white cabinets, white splashback, ceramic splashback, stainless steel appliances, dark hardwood flooring, an island and brown floors.
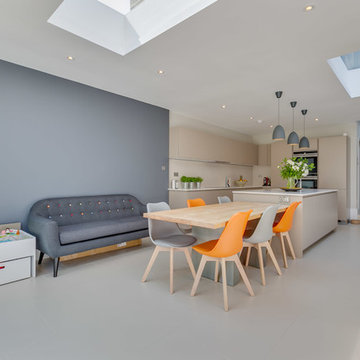
Chris Cunningham
Design ideas for a large modern grey and cream single-wall open plan kitchen in London with flat-panel cabinets, granite worktops, an island and white worktops.
Design ideas for a large modern grey and cream single-wall open plan kitchen in London with flat-panel cabinets, granite worktops, an island and white worktops.
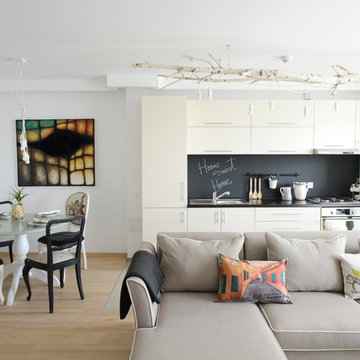
Interior design project of interpreted Tuscany style into urban attitude, defined by daring but warm contrasts of black and shades of cream. Playful attitude marked by personalized objects and comfortable ambiance.
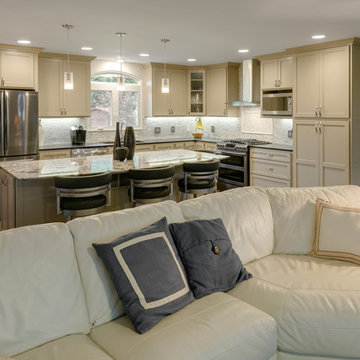
Design ideas for a large modern grey and cream l-shaped open plan kitchen in Columbus with a submerged sink, recessed-panel cabinets, beige cabinets, engineered stone countertops, beige splashback, mosaic tiled splashback, stainless steel appliances, medium hardwood flooring, an island, brown floors and black worktops.
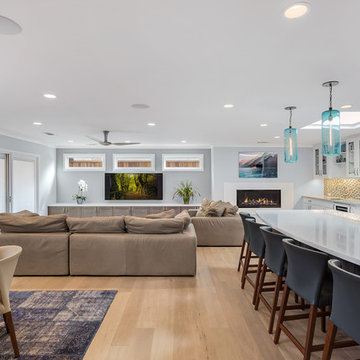
Design ideas for a classic grey and cream kitchen in San Francisco with stainless steel appliances and brown floors.
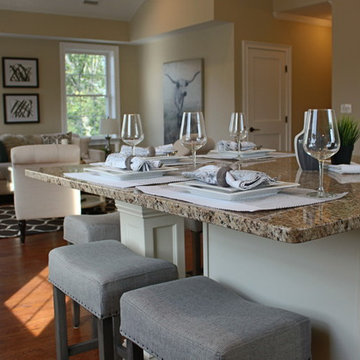
Inspiration for a large classic grey and cream l-shaped kitchen/diner in Boston with a submerged sink, recessed-panel cabinets, distressed cabinets, granite worktops, stainless steel appliances, medium hardwood flooring and an island.
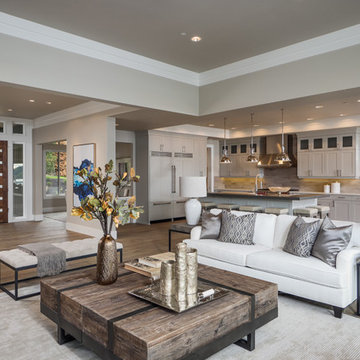
INDEX | Paint | Silverplate
Inspiration for a traditional grey and cream kitchen in Seattle with shaker cabinets.
Inspiration for a traditional grey and cream kitchen in Seattle with shaker cabinets.
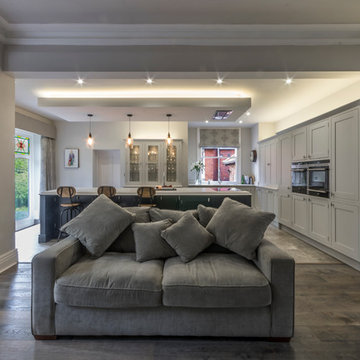
Photo of a medium sized contemporary grey and cream kitchen/diner in Cheshire with grey cabinets, marble worktops and an island.
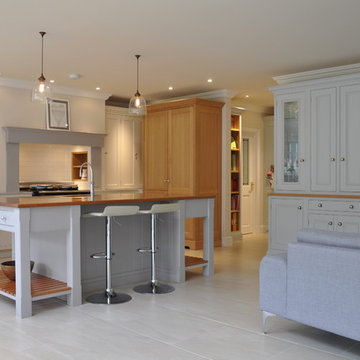
Medium sized contemporary grey and cream single-wall kitchen/diner in Hertfordshire with a built-in sink, recessed-panel cabinets, beige cabinets, wood worktops, white splashback, ceramic splashback, black appliances, ceramic flooring and an island.
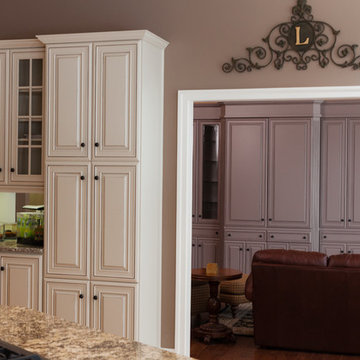
These 1990's white cabinets are very high end but they needed some new granite and a switch in the base color to a putty colored cream with a taupe glaze detailing to tie them in with the new cream and brown granite (the old granite not pictured here was pink, white and gray). The entire palate came from the already existing back splash.
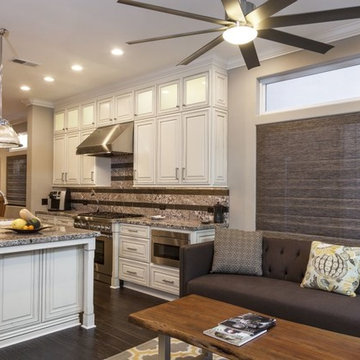
This is an example of an expansive classic grey and cream single-wall open plan kitchen in Orange County with a belfast sink, raised-panel cabinets, white cabinets, granite worktops, grey splashback, stone tiled splashback, stainless steel appliances, dark hardwood flooring and an island.
Grey and Cream Kitchen Ideas and Designs
1
