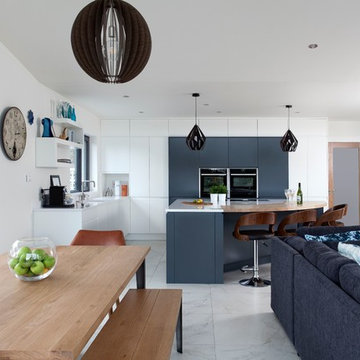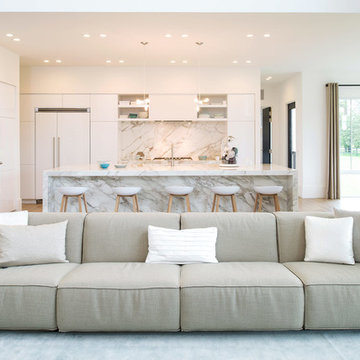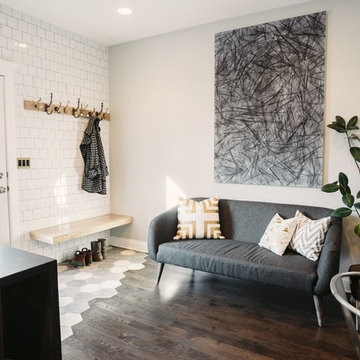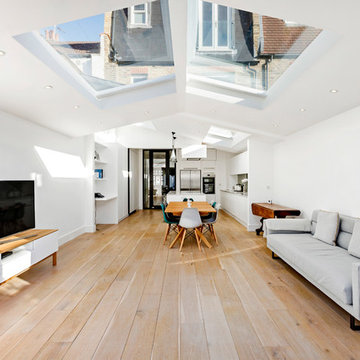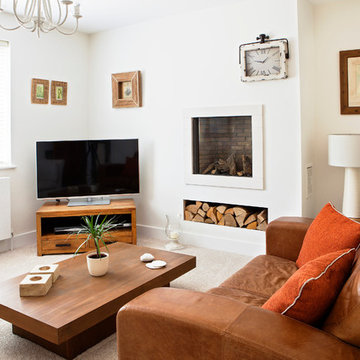White Kitchen Ideas and Designs
Refine by:
Budget
Sort by:Popular Today
1 - 20 of 3,095 photos
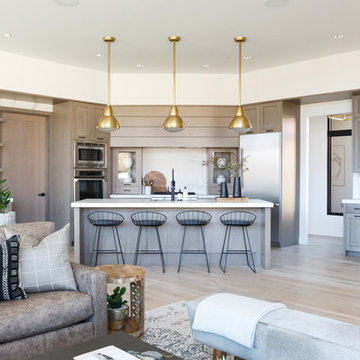
Design ideas for a medium sized modern kitchen in Salt Lake City with a submerged sink, shaker cabinets, light wood cabinets, engineered stone countertops, white splashback, stone slab splashback, stainless steel appliances, light hardwood flooring, an island and white worktops.
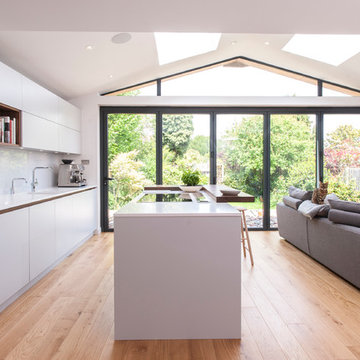
This is an example of a contemporary galley open plan kitchen in London with flat-panel cabinets, white cabinets, white splashback, light hardwood flooring and an island.
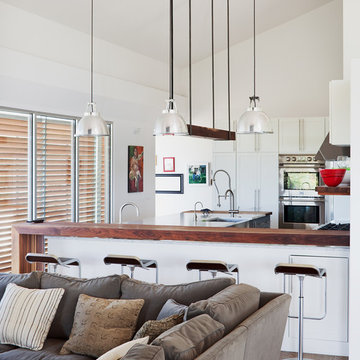
The Porch House located just west of Springfield, Missouri, presented Hufft Projects with a unique challenge. The clients desired a residence that referenced the traditional forms of farmhouses but also spoke to something distinctly modern. A hybrid building emerged and the Porch House greets visitors with its namesake – a large east and south facing ten foot cantilevering canopy that provides dramatic cover.
The residence also commands a view of the expansive river valley to the south. L-shaped in plan, the house’s master suite is located in the western leg and is isolated away from other functions allowing privacy. The living room, dining room, and kitchen anchor the southern, more traditional wing of the house with its spacious vaulted ceilings. A chimney punctuates this area and features a granite clad fireplace on the interior and an exterior fireplace expressing split face concrete block. Photo Credit: Mike Sinclair
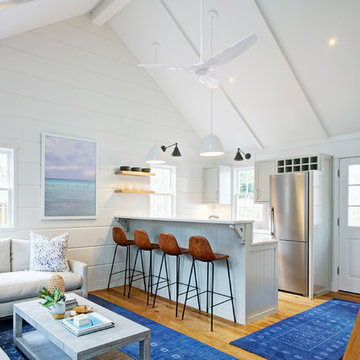
Architecture by Emeritus | Interiors by Elisa Allen
| Photos by Tom G. Olcott
Design ideas for a nautical open plan kitchen in Other with grey cabinets, stainless steel appliances, light hardwood flooring and a breakfast bar.
Design ideas for a nautical open plan kitchen in Other with grey cabinets, stainless steel appliances, light hardwood flooring and a breakfast bar.
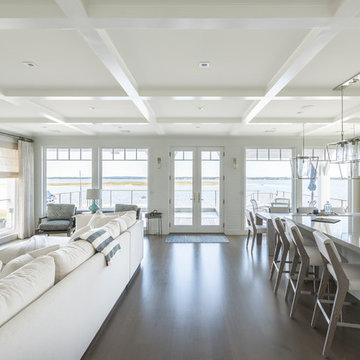
The contemporary great room, including kitchen, living room, reading area, and dining room, overlooks the bay side of the Hamptons.
Photo by: Daniel Contelmo Jr.
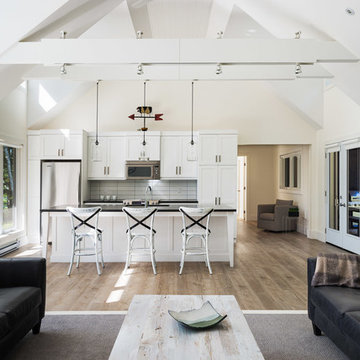
This is an example of a large classic galley open plan kitchen in Toronto with a submerged sink, shaker cabinets, white cabinets, white splashback, ceramic splashback, stainless steel appliances, medium hardwood flooring and an island.
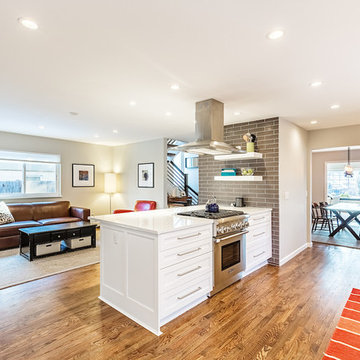
Photo of a small classic galley kitchen/diner in Other with a submerged sink, shaker cabinets, white cabinets, engineered stone countertops, brown splashback, porcelain splashback, stainless steel appliances, medium hardwood flooring, a breakfast bar, brown floors and white worktops.
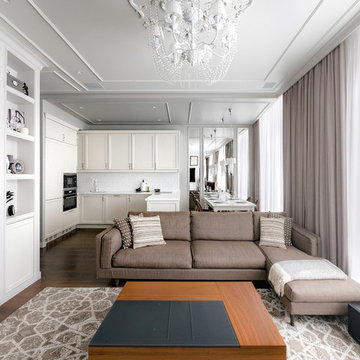
Design ideas for a contemporary u-shaped open plan kitchen in Moscow with recessed-panel cabinets, white cabinets, white splashback, stainless steel appliances, dark hardwood flooring, no island, brown floors and white worktops.
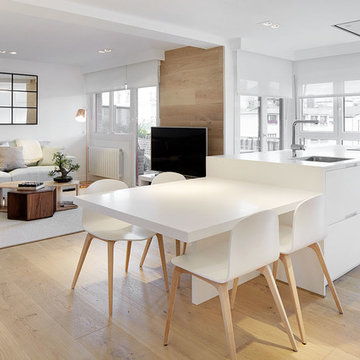
Iñaki Caperochipi Photography
Medium sized contemporary single-wall open plan kitchen in Other with a single-bowl sink, flat-panel cabinets, white cabinets, white splashback, stainless steel appliances, medium hardwood flooring and an island.
Medium sized contemporary single-wall open plan kitchen in Other with a single-bowl sink, flat-panel cabinets, white cabinets, white splashback, stainless steel appliances, medium hardwood flooring and an island.

Photo of a medium sized modern single-wall open plan kitchen in Other with a submerged sink, flat-panel cabinets, light wood cabinets, concrete worktops, integrated appliances, medium hardwood flooring, an island, brown floors and grey worktops.
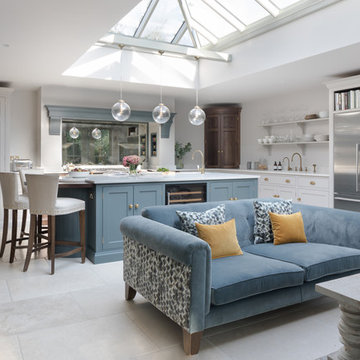
When the homeowners purchased this Victorian family home, they immediately set about planning the extension that would create a more viable space for an open plan kitchen, dining and living area. Approximately two years later their dream home is now finished. The extension was designed off the original kitchen and has a large roof lantern that sits directly above the main kitchen and soft seating area beyond. French windows open out onto the garden which is perfect for the summer months. This is truly a classic contemporary space that feels so calm and collected when you walk in – the perfect antidote to the hustle and bustle of modern family living.
Carefully zoning the kitchen, dining and living areas was the key to the success of this project and it works perfectly. The classic Lacanche range cooker is housed in a false chimney that is designed to suit the proportion and scale of the room perfectly. The Lacanche oven is the 100cm Cluny model with two large ovens – one static and one dual function static / convection with a classic 5 burner gas hob. Finished in stainless steel with a brass trim, this classic French oven looks completely at home in this Humphrey Munson kitchen.
The main prep area is on the island positioned directly in front of the main cooking run, with a prep sink handily located to the left hand side. There is seating for three at the island with a breakfast bar at the opposite end to the prep sink which is conveniently located near to the banquette dining area. Delineated from the prep area by the natural wooden worktop finished in Portobello oak (the same accent wood used throughout the kitchen), the breakfast bar is a great spot for serving drinks to friends before dinner or for the children to have their meals at breakfast time and after school.
The sink run is on the other side of the L shape in this kitchen and it has open artisan shelves above for storing everyday items like glassware and tableware. Either side of the sink is an integrated Miele dishwasher and a pull out Eurocargo bin to make clearing away dishes really easy. The use of open shelving here really helps the space to feel open and calm and there is a curved countertop cupboard in the corner providing space for storing teas, coffees and biscuits so that everything is to hand when making hot drinks.
The Fisher & Paykel fridge freezer has Nickleby cabinetry surrounding it with space above for storing cookbooks but there is also another under-counter fridge in the island for additional cold food storage. The cook’s pantry provides masses of storage for dry ingredients as well as housing the freestanding microwave which is always a fantastic option when you want to keep integrated appliances to a minimum in order to maximise storage space in the main kitchen.
Hardware throughout this kitchen is antique brass – this is a living finish that weathers with use over time. The glass globe pendant lighting above the island was designed by us and has antique brass hardware too. The flooring is Babington limestone tumbled which has bags of character thanks to the natural fissures within the stone and creates the perfect flooring choice for this classic contemporary kitchen.
Photo Credit: Paul Craig
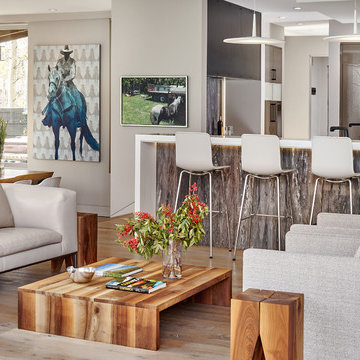
David Patterson Photography
Photo of a large rustic kitchen in Denver with flat-panel cabinets, marble splashback, light hardwood flooring and white worktops.
Photo of a large rustic kitchen in Denver with flat-panel cabinets, marble splashback, light hardwood flooring and white worktops.
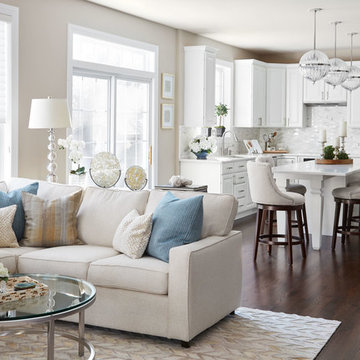
Dustin Halleck
Design ideas for a large traditional u-shaped kitchen/diner in Chicago with a single-bowl sink, raised-panel cabinets, white cabinets, engineered stone countertops, white splashback, marble splashback, stainless steel appliances, medium hardwood flooring, an island, brown floors and white worktops.
Design ideas for a large traditional u-shaped kitchen/diner in Chicago with a single-bowl sink, raised-panel cabinets, white cabinets, engineered stone countertops, white splashback, marble splashback, stainless steel appliances, medium hardwood flooring, an island, brown floors and white worktops.
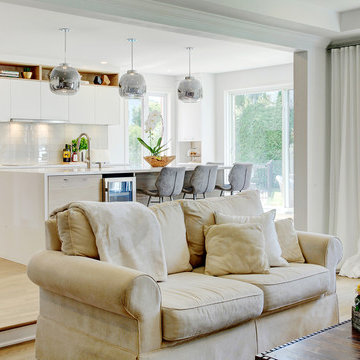
duclosphoto.com
Inspiration for a kitchen in Montreal with flat-panel cabinets, white cabinets, engineered stone countertops, white splashback, glass tiled splashback, medium hardwood flooring, an island, brown floors and white worktops.
Inspiration for a kitchen in Montreal with flat-panel cabinets, white cabinets, engineered stone countertops, white splashback, glass tiled splashback, medium hardwood flooring, an island, brown floors and white worktops.
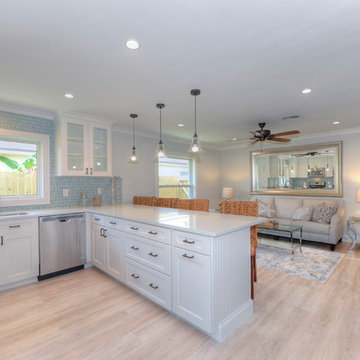
Nautical u-shaped open plan kitchen in Miami with shaker cabinets, white cabinets, quartz worktops, blue splashback, stainless steel appliances, light hardwood flooring and a breakfast bar.
White Kitchen Ideas and Designs
1
